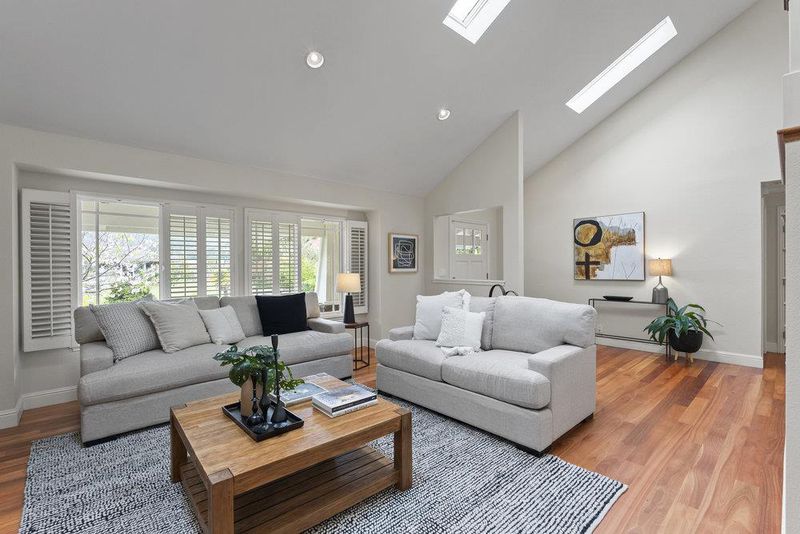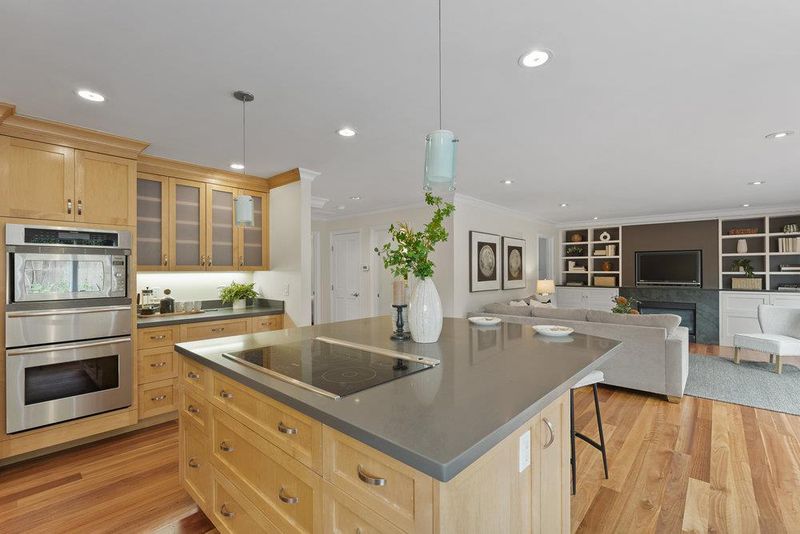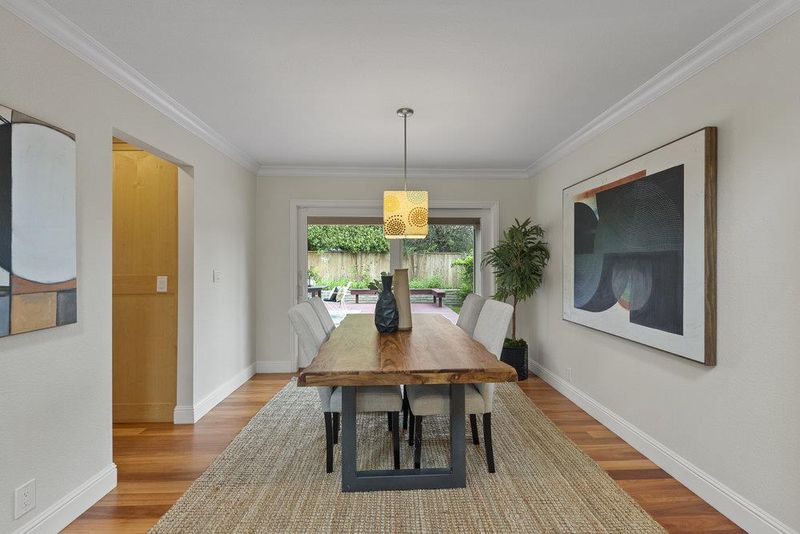
$2,025,000
2,430
SQ FT
$833
SQ/FT
2037 Touraine Lane
@ Bordeaux - 612 - Frenchman's Creek, Half Moon Bay
- 4 Bed
- 3 Bath
- 2 Park
- 2,430 sqft
- HALF MOON BAY
-

Exquisite, craftsman inspired, single-family home nestled in Frenchman's Creek. This stunning Avignon model offers 2,430 square feet of thoughtfully designed living space, featuring 4 spacious bedrooms and 3 well-appointed bathrooms. As you step inside, you'll be greeted by an inviting atmosphere that seamlessly combines comfort and elegance with a living room with high vaulted ceilings. The heart of the home is the beautifully designed kitchen, equipped with modern appliances, abundant counter space, island with induction cooktop catering to both the avid chef and casual cook. Adjacent dining and family room provide a warm and welcoming environment, enhanced by natural light pouring in through large windows. Additionally, is a downstairs bedroom/den and full bathroom. The upstairs primary suite offers a private sanctuary with an ensuite bathroom, providing a tranquil escape after a long day. Additional upstairs bedrooms are generously sized, offering flexibility for guests, a home office, or creative spaces. Entertain in the large backyard with spacious deck. Step outside to enjoy the peaceful surroundings of Frenchman's Creek, where outdoor activities and scenic beauty are at your doorstep with easy access to the Coastal Trail, Beaches, Restaurants and Community Park.
- Days on Market
- 2 days
- Current Status
- Active
- Original Price
- $2,025,000
- List Price
- $2,025,000
- On Market Date
- Apr 20, 2025
- Property Type
- Single Family Home
- Area
- 612 - Frenchman's Creek
- Zip Code
- 94019
- MLS ID
- ML82003287
- APN
- 048-382-090
- Year Built
- 1973
- Stories in Building
- 2
- Possession
- Unavailable
- Data Source
- MLSL
- Origin MLS System
- MLSListings, Inc.
Half Moon Bay High School
Public 9-12 Secondary, Coed
Students: 1001 Distance: 1.3mi
El Granada Elementary School
Public K-5 Elementary
Students: 409 Distance: 1.4mi
The Wilkinson School
Private PK-8 Coed
Students: 90 Distance: 1.6mi
Pilarcitos Alternative High (Continuation) School
Public 9-12 Continuation
Students: 42 Distance: 1.6mi
Alvin S. Hatch Elementary School
Public K-5 Elementary
Students: 567 Distance: 1.6mi
Wilkinson School
Private PK-8 Elementary, Core Knowledge
Students: 55 Distance: 1.7mi
- Bed
- 4
- Bath
- 3
- Double Sinks, Full on Ground Floor, Primary - Oversized Tub, Primary - Stall Shower(s), Shower over Tub - 1, Skylight, Stall Shower - 2+
- Parking
- 2
- Attached Garage, Parking Restrictions
- SQ FT
- 2,430
- SQ FT Source
- Unavailable
- Lot SQ FT
- 7,094.0
- Lot Acres
- 0.162856 Acres
- Kitchen
- Cooktop - Electric, Countertop - Quartz, Dishwasher, Oven - Double, Refrigerator, Other
- Cooling
- None
- Dining Room
- Dining Area, Dining Bar
- Disclosures
- NHDS Report
- Family Room
- Kitchen / Family Room Combo
- Flooring
- Carpet, Hardwood
- Foundation
- Concrete Perimeter
- Fire Place
- Family Room, Gas Burning, Living Room
- Heating
- Central Forced Air - Gas
- Laundry
- Upper Floor, Washer / Dryer
- Fee
- Unavailable
MLS and other Information regarding properties for sale as shown in Theo have been obtained from various sources such as sellers, public records, agents and other third parties. This information may relate to the condition of the property, permitted or unpermitted uses, zoning, square footage, lot size/acreage or other matters affecting value or desirability. Unless otherwise indicated in writing, neither brokers, agents nor Theo have verified, or will verify, such information. If any such information is important to buyer in determining whether to buy, the price to pay or intended use of the property, buyer is urged to conduct their own investigation with qualified professionals, satisfy themselves with respect to that information, and to rely solely on the results of that investigation.
School data provided by GreatSchools. School service boundaries are intended to be used as reference only. To verify enrollment eligibility for a property, contact the school directly.













































