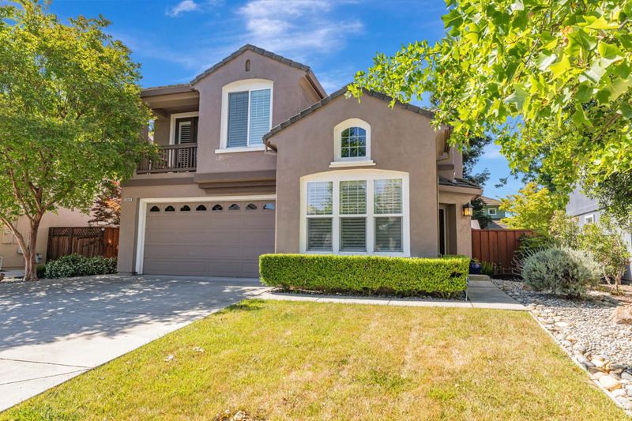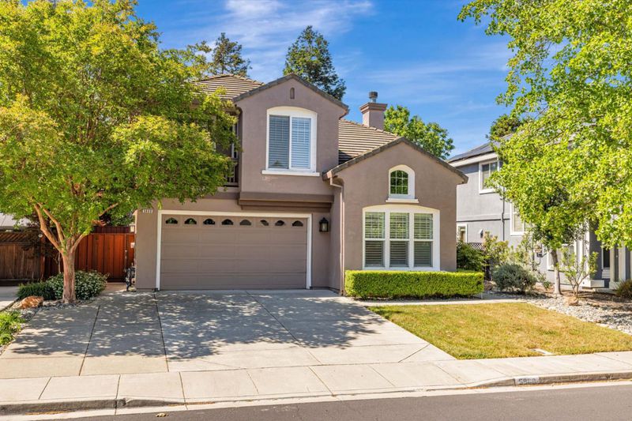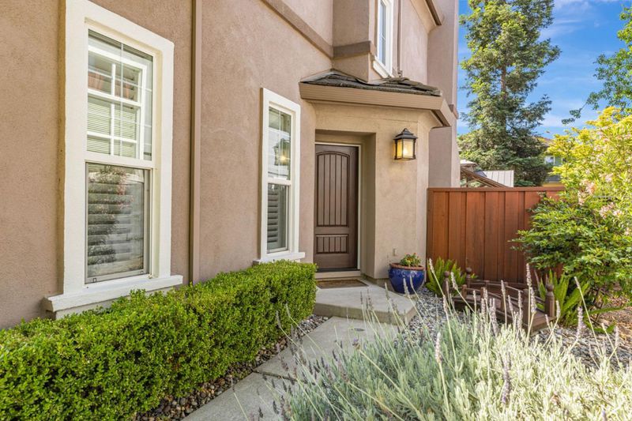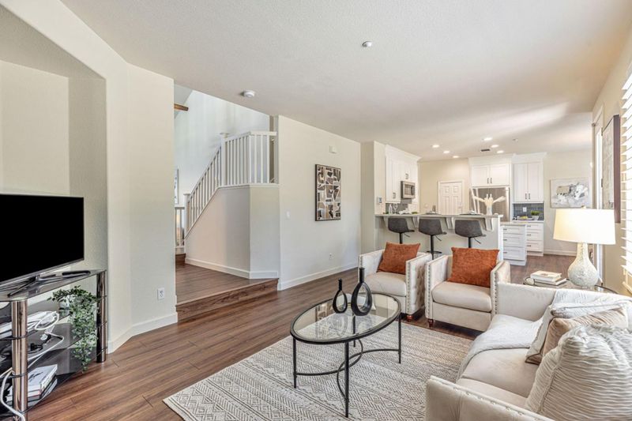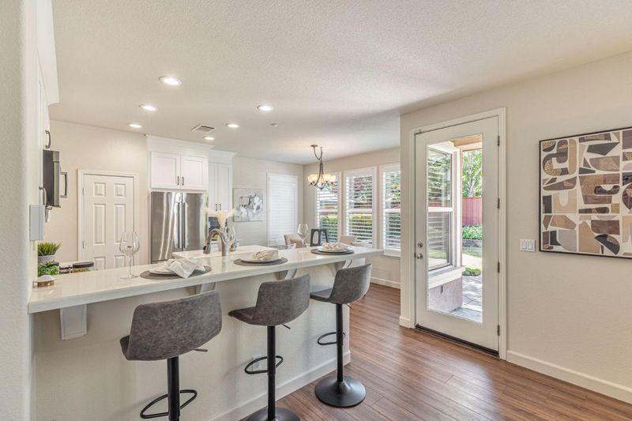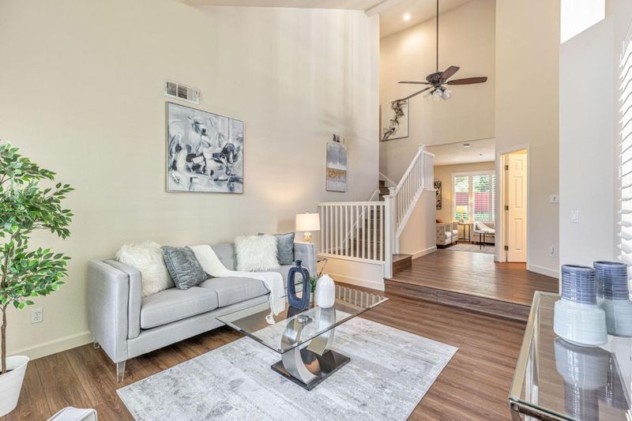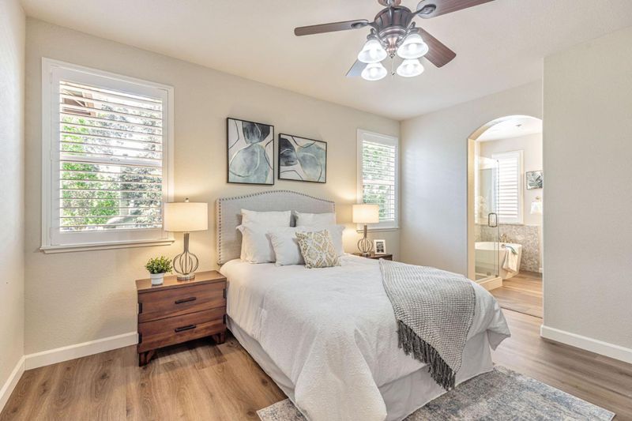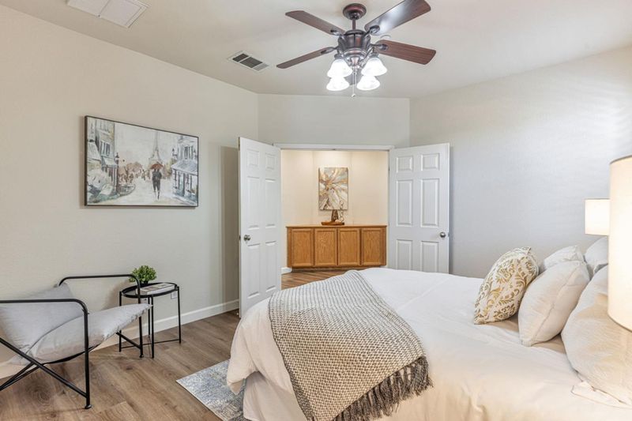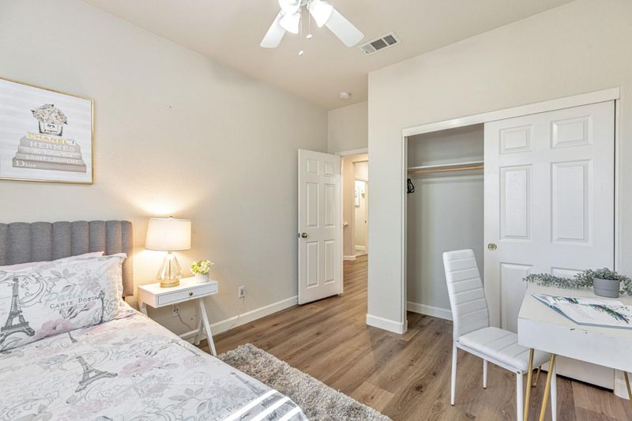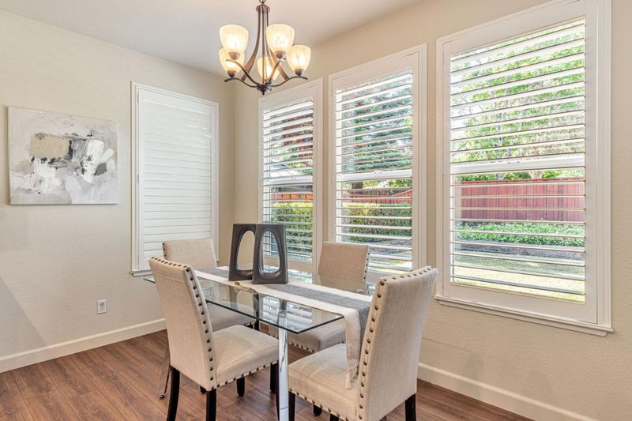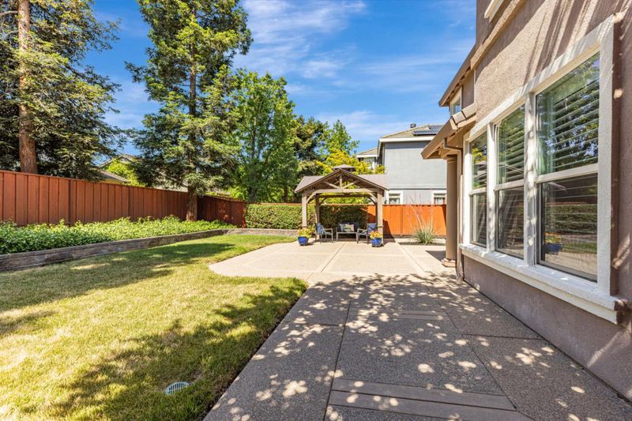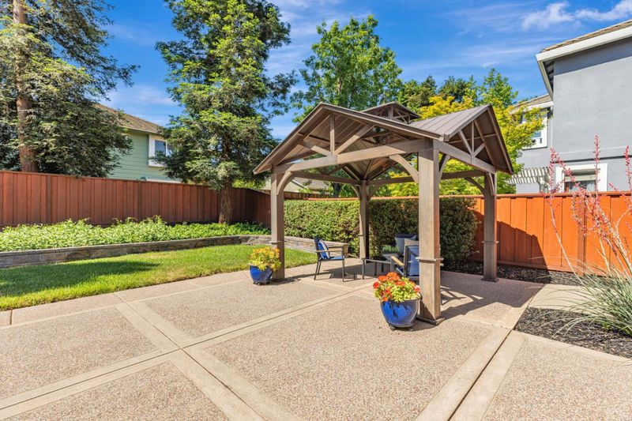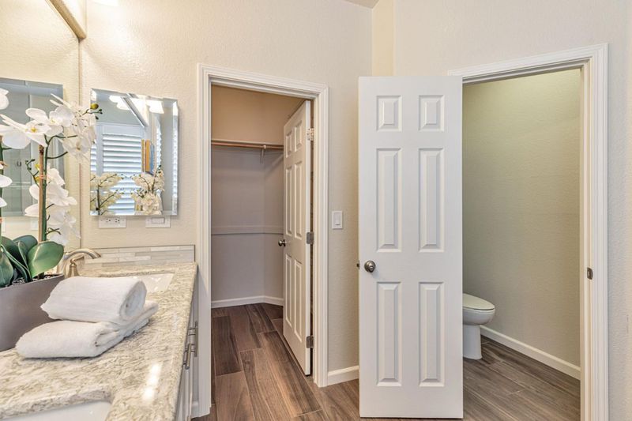
$1,325,000
1,776
SQ FT
$746
SQ/FT
5889 Woodrose Way
@ Orchid Street or Central - 4000 - Livermore, Livermore
- 4 Bed
- 3 (2/1) Bath
- 2 Park
- 1,776 sqft
- LIVERMORE
-

Welcome to this stunning 4 bedroom, 2.5 bathroom home built in 2000. The heart of this home is the gourmet kitchen, elegantly remodeled with stainless appliances, white cabinets, quartz counters, and a spacious island - perfect for entertaining and culinary adventures. The primary split bath is tastefully remodeled offering a luxurious retreat. Plantation shutters adorn the windows throughout the home, adding a touch of elegance and privacy. The open concept kitchen, family, and dining area creates a warm and inviting space for gatherings and daily living. Downstairs, Upstairs and stairs LVP flooring provides a modern and durable foundation. Other upgrades include bathroom tile flooring, an enlarged concrete patio, outdoor lights, a ceiling fan, a glass kitchen chandelier, and a Wifi enabled garage door opener. Step outside to the large backyard, complete with a lush grass area, patio, and pergola - an ideal setting for outdoor dining, relaxation, and play. The new front door adds to the home's curb appeal, inviting you in with style. This home is a perfect blend of modern amenities and timeless charm, offering a beautiful living experience for its lucky new owners, and the best of all - NO HOA.
- Days on Market
- 1 day
- Current Status
- Active
- Original Price
- $1,325,000
- List Price
- $1,325,000
- On Market Date
- Sep 8, 2025
- Property Type
- Single Family Home
- Area
- 4000 - Livermore
- Zip Code
- 94551
- MLS ID
- ML82020774
- APN
- 099B-8116-075
- Year Built
- 2000
- Stories in Building
- 2
- Possession
- Unavailable
- Data Source
- MLSL
- Origin MLS System
- MLSListings, Inc.
Leo R. Croce Elementary School
Public PK-5 Elementary
Students: 601 Distance: 0.2mi
Altamont Creek Elementary School
Public K-5 Elementary
Students: 585 Distance: 0.6mi
Celebration Academy
Private 1-12 Alternative, Combined Elementary And Secondary, Religious, Coed
Students: 58 Distance: 0.7mi
Andrew N. Christensen Middle School
Public 6-8 Middle
Students: 715 Distance: 0.8mi
Sonrise Christian Academy
Private 1-12 Religious, Coed
Students: 11 Distance: 1.6mi
Selah Christian School
Private K-12
Students: NA Distance: 2.1mi
- Bed
- 4
- Bath
- 3 (2/1)
- Parking
- 2
- Attached Garage
- SQ FT
- 1,776
- SQ FT Source
- Unavailable
- Lot SQ FT
- 5,590.0
- Lot Acres
- 0.128329 Acres
- Kitchen
- Countertop - Quartz, Oven Range, Refrigerator
- Cooling
- Central AC
- Dining Room
- Breakfast Bar
- Disclosures
- Natural Hazard Disclosure
- Family Room
- Separate Family Room
- Foundation
- Concrete Slab
- Fire Place
- Gas Burning
- Heating
- Central Forced Air
- Laundry
- Washer / Dryer
- Fee
- Unavailable
MLS and other Information regarding properties for sale as shown in Theo have been obtained from various sources such as sellers, public records, agents and other third parties. This information may relate to the condition of the property, permitted or unpermitted uses, zoning, square footage, lot size/acreage or other matters affecting value or desirability. Unless otherwise indicated in writing, neither brokers, agents nor Theo have verified, or will verify, such information. If any such information is important to buyer in determining whether to buy, the price to pay or intended use of the property, buyer is urged to conduct their own investigation with qualified professionals, satisfy themselves with respect to that information, and to rely solely on the results of that investigation.
School data provided by GreatSchools. School service boundaries are intended to be used as reference only. To verify enrollment eligibility for a property, contact the school directly.
