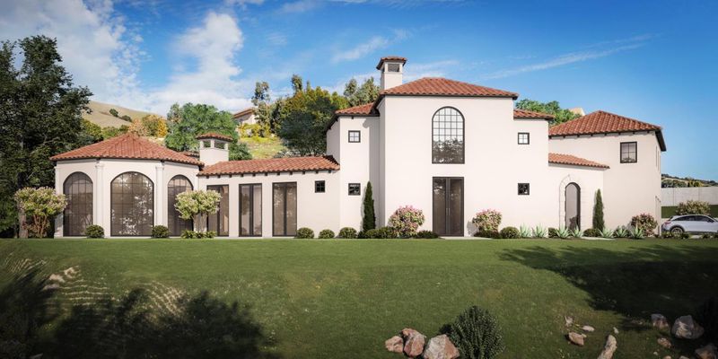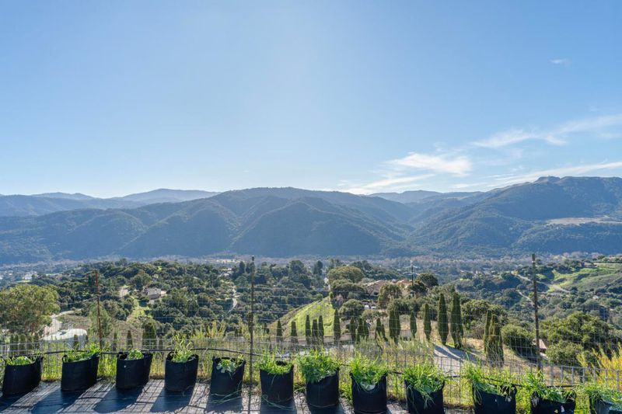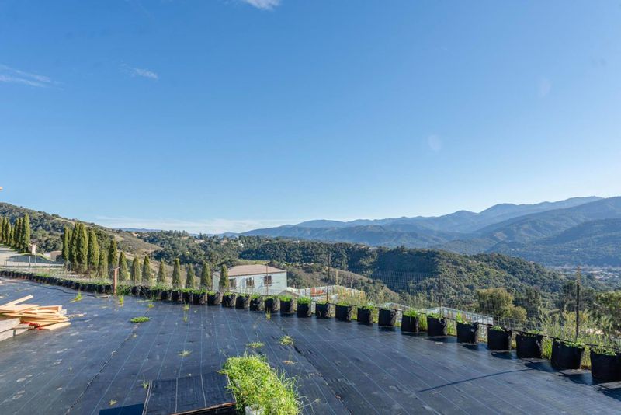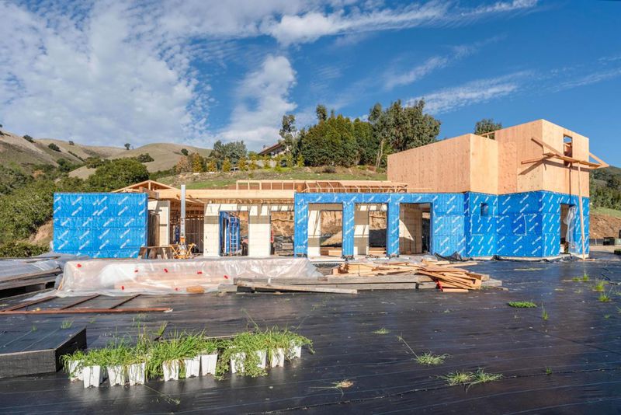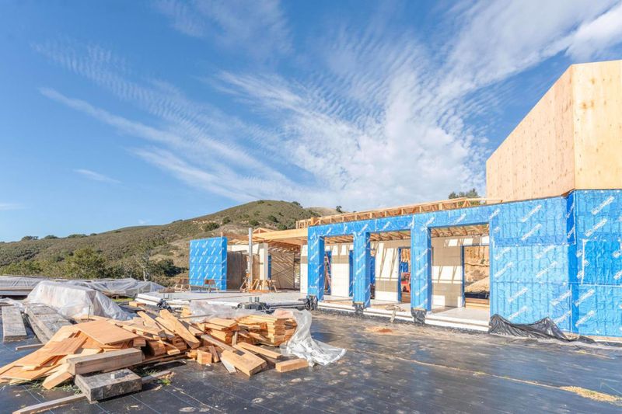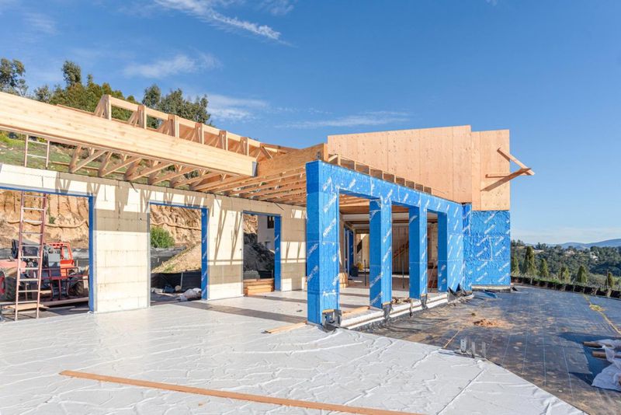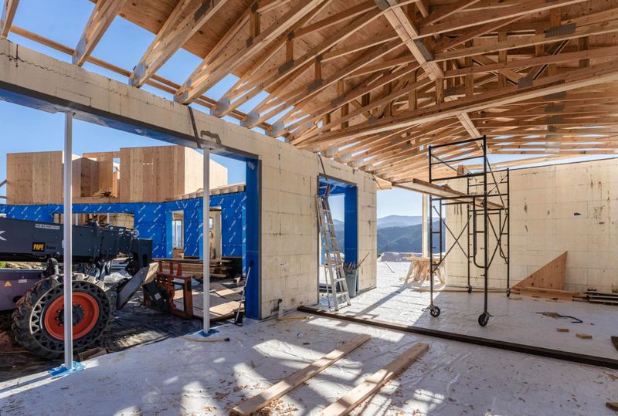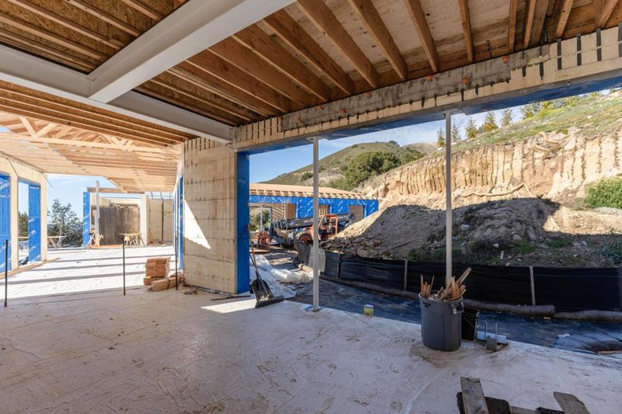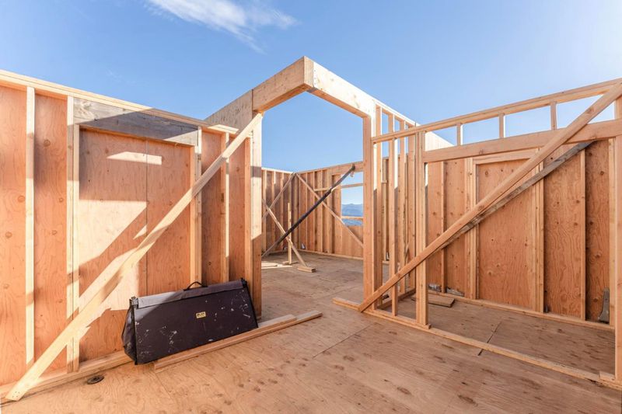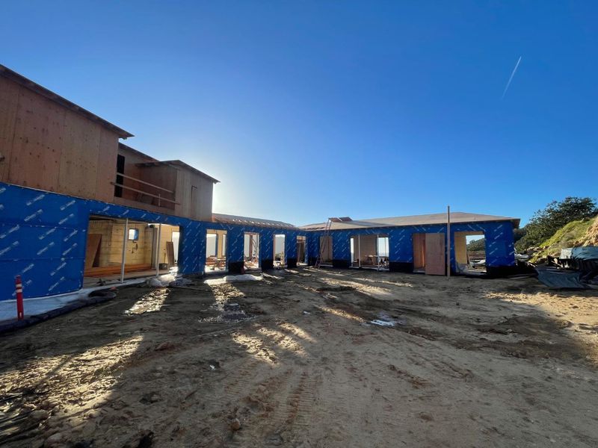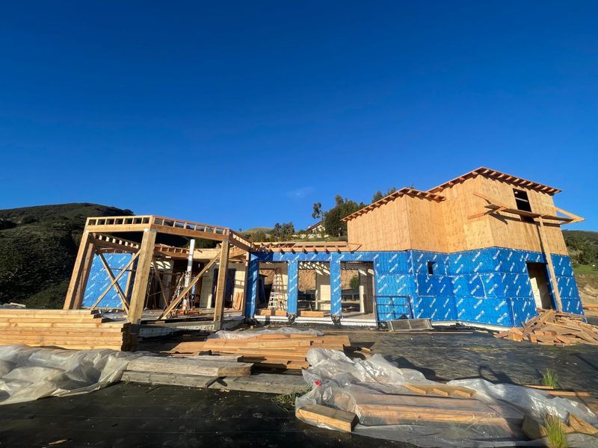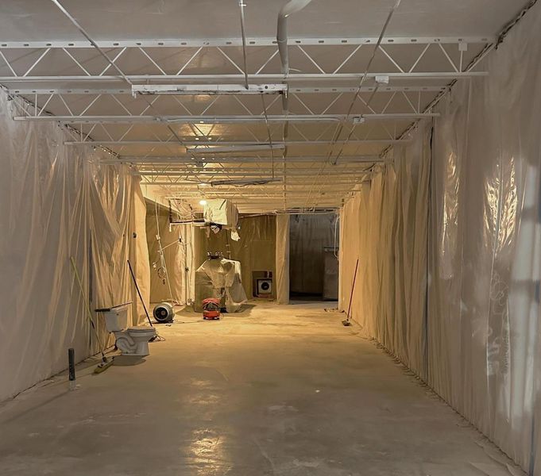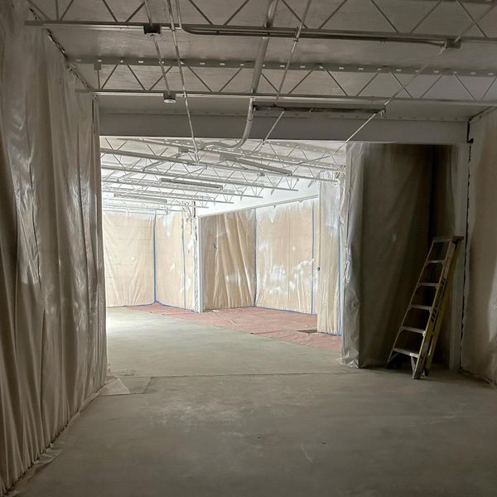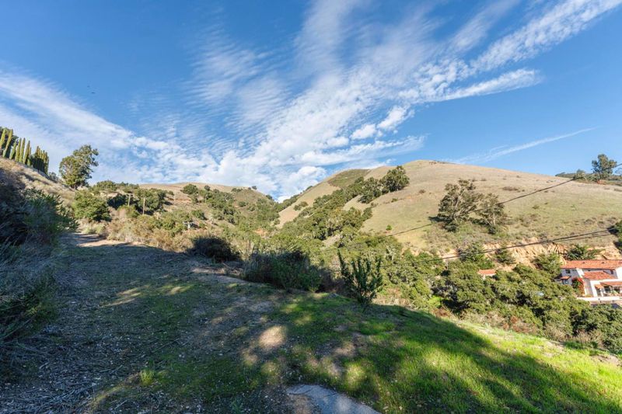
$2,300,000
8,000
SQ FT
$288
SQ/FT
304 Country Club Heights
@ Country Club Dr - 170 - Village Views, Carmel Valley
- 4 Bed
- 6 (4/2) Bath
- 3 Park
- 8,000 sqft
- CARMEL VALLEY
-

Finished rendering in the photos is a projected view of how the property may look, based on the plans, and as perceived by the third party that has provided. Please note the owner has ordered windows that are not the same as the plans with no dividers and squared with no arches. Rendering reflects the plans and is not accurate to actual. Looking for a new construction project near the Carmel Valley Village but would like control over the final product? Check out this in progress build on over 15 acres with beautiful views of the valley below and mountains to the south. You can even see the Pacific Ocean from this vantage point! This Country Club Heights home has a concrete substructure with a mostly concrete exterior, with large window and door openings and a huge concrete enclosed basement. The main house is approximately 4000 square feet, plus the 4000 SF finished basement. Includes plans for a pool, plus it has a 3 car garage and a guest house of apx 600 SF with 2 bedrooms and a bath above. Approximately 8600 SF total living space. The guest unit/garage is approximately 70% complete, with the main house around 30% complete. You can pick up construction right now and be completed in the next 9-12 months. If interested in this project, more details are available.
- Days on Market
- 344 days
- Current Status
- Expired
- Original Price
- $1,895,000
- List Price
- $2,300,000
- On Market Date
- Jan 30, 2024
- Property Type
- Single Family Home
- Area
- 170 - Village Views
- Zip Code
- 93924
- MLS ID
- ML81952874
- APN
- 187-021-031-000
- Year Built
- 2024
- Stories in Building
- 3
- Possession
- COE
- Data Source
- MLSL
- Origin MLS System
- MLSListings, Inc.
Tularcitos Elementary School
Public K-5 Elementary
Students: 459 Distance: 0.8mi
Washington Elementary School
Public 4-5 Elementary
Students: 198 Distance: 2.8mi
San Benancio Middle School
Public 6-8 Middle
Students: 317 Distance: 5.7mi
Carmel Adult
Public n/a Adult Education
Students: NA Distance: 5.9mi
Carmel Valley High School
Public 9-12 Continuation
Students: 14 Distance: 5.9mi
All Saints' Day School
Private PK-8 Elementary, Religious, Coed
Students: 174 Distance: 6.2mi
- Bed
- 4
- Bath
- 6 (4/2)
- Bidet, Double Sinks, Primary - Oversized Tub, Primary - Stall Shower(s)
- Parking
- 3
- Attached Garage
- SQ FT
- 8,000
- SQ FT Source
- Unavailable
- Lot SQ FT
- 668,646.0
- Lot Acres
- 15.35 Acres
- Kitchen
- 220 Volt Outlet, Pantry, Other
- Cooling
- Other
- Dining Room
- Dining Area, Dining Area in Family Room, Dining Bar, No Formal Dining Room
- Disclosures
- Natural Hazard Disclosure
- Family Room
- Kitchen / Family Room Combo, Separate Family Room
- Flooring
- Concrete, Other
- Foundation
- Other
- Fire Place
- Dual See Thru, Gas Burning, Living Room, Primary Bedroom
- Heating
- Radiant
- Laundry
- In Garage, Inside, Other
- Views
- Canyon, Hills, Mountains, Valley
- Possession
- COE
- Architectural Style
- Contemporary
- Fee
- Unavailable
MLS and other Information regarding properties for sale as shown in Theo have been obtained from various sources such as sellers, public records, agents and other third parties. This information may relate to the condition of the property, permitted or unpermitted uses, zoning, square footage, lot size/acreage or other matters affecting value or desirability. Unless otherwise indicated in writing, neither brokers, agents nor Theo have verified, or will verify, such information. If any such information is important to buyer in determining whether to buy, the price to pay or intended use of the property, buyer is urged to conduct their own investigation with qualified professionals, satisfy themselves with respect to that information, and to rely solely on the results of that investigation.
School data provided by GreatSchools. School service boundaries are intended to be used as reference only. To verify enrollment eligibility for a property, contact the school directly.
