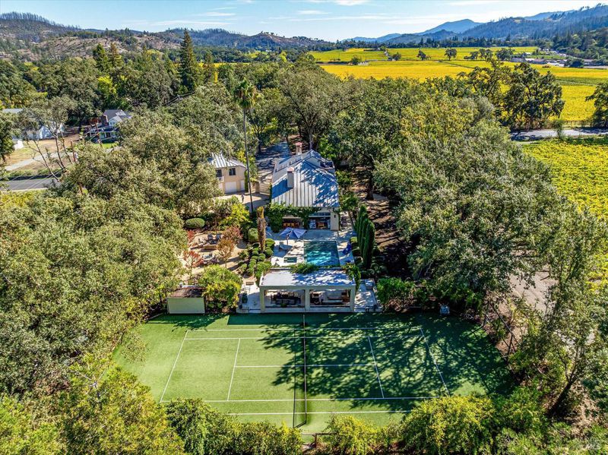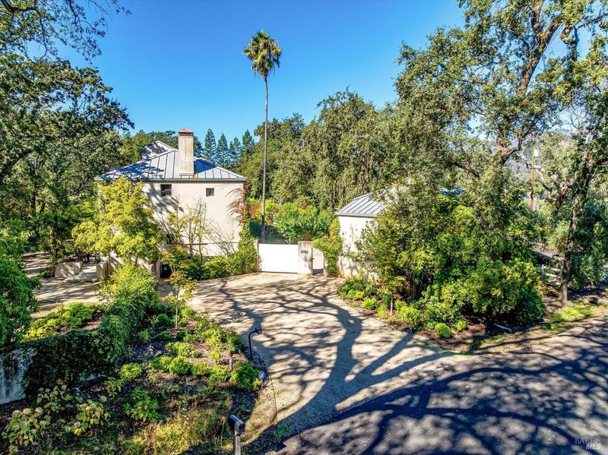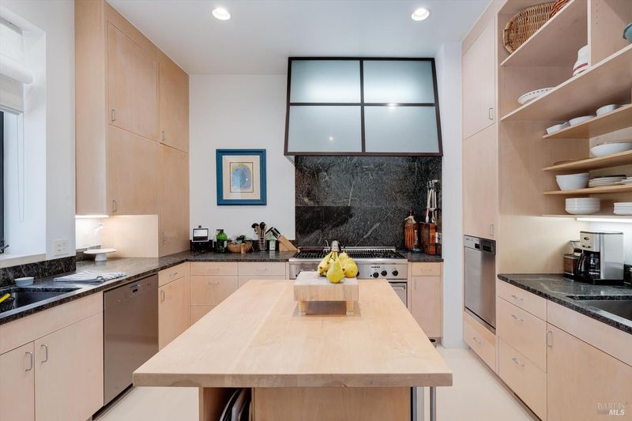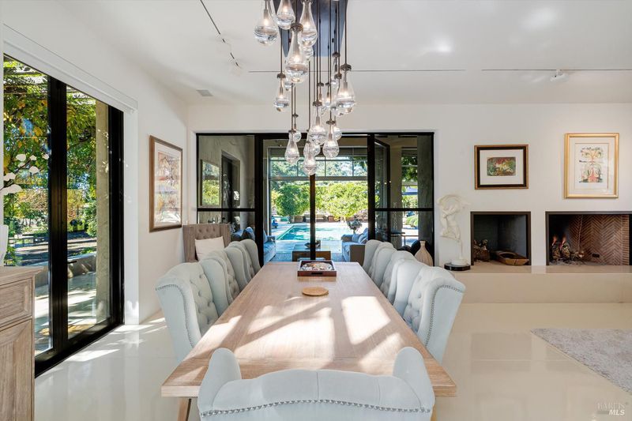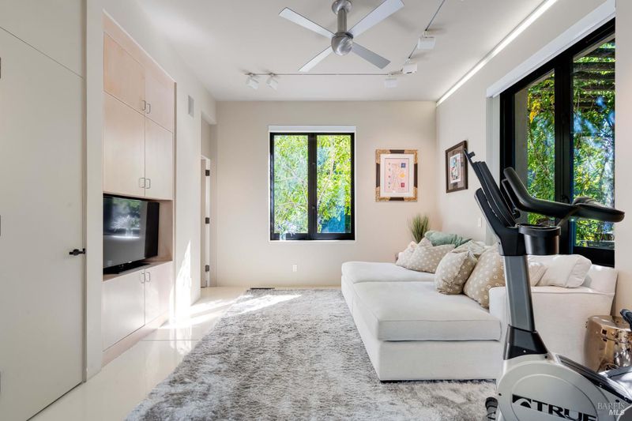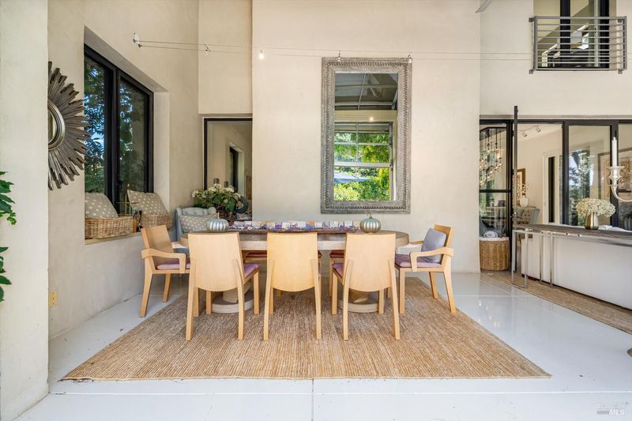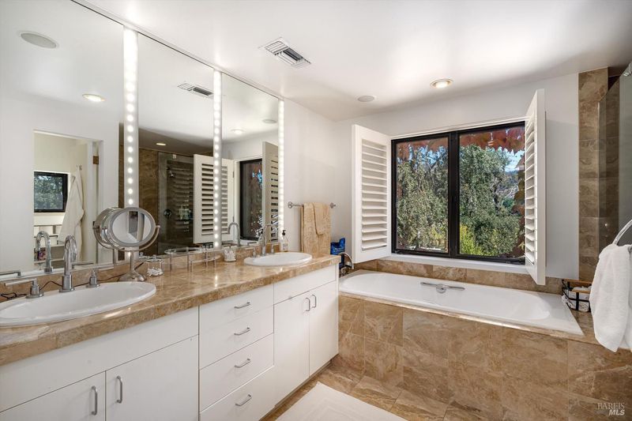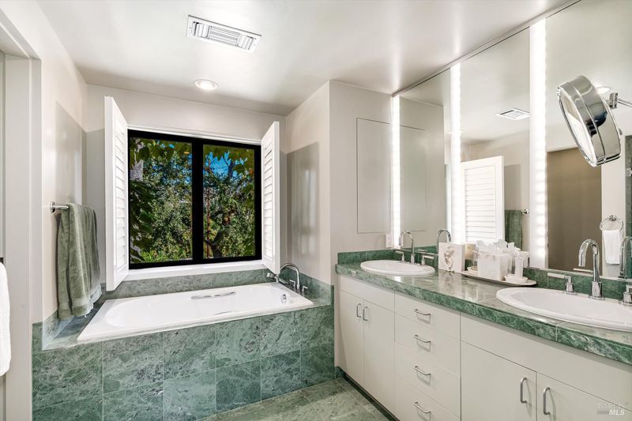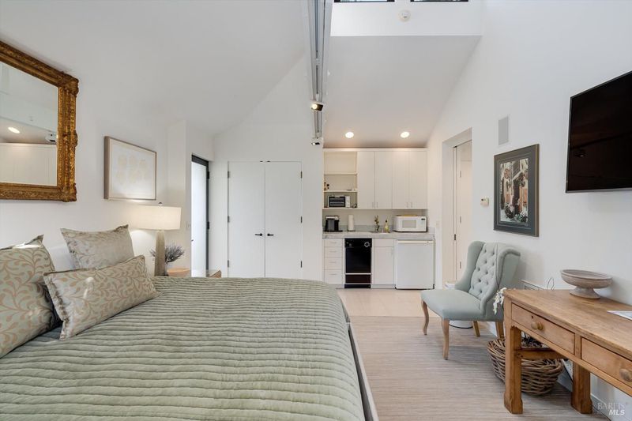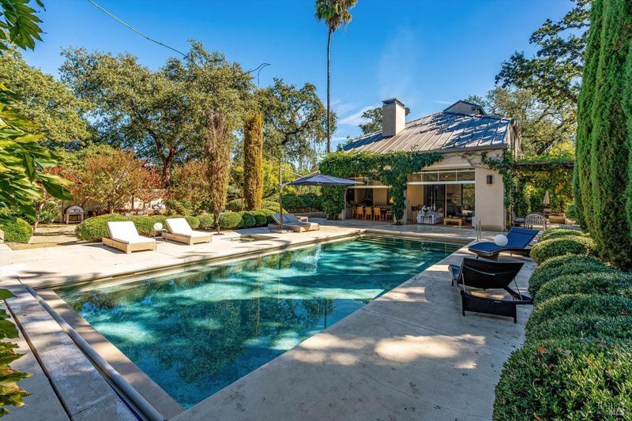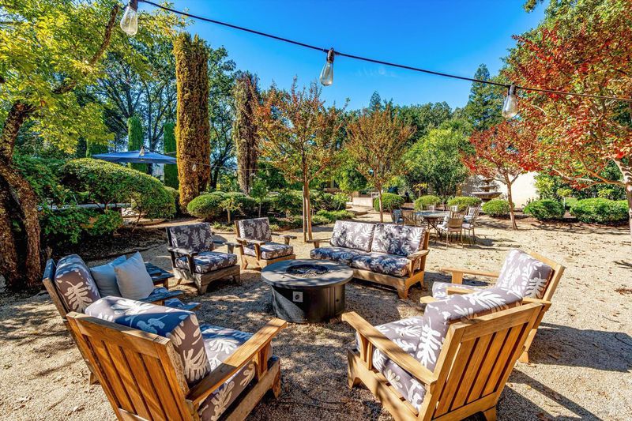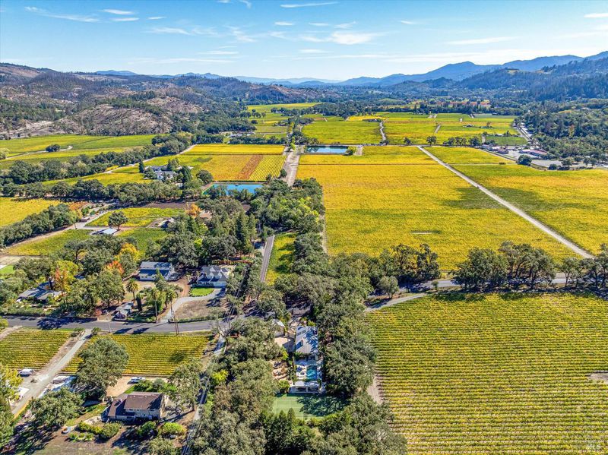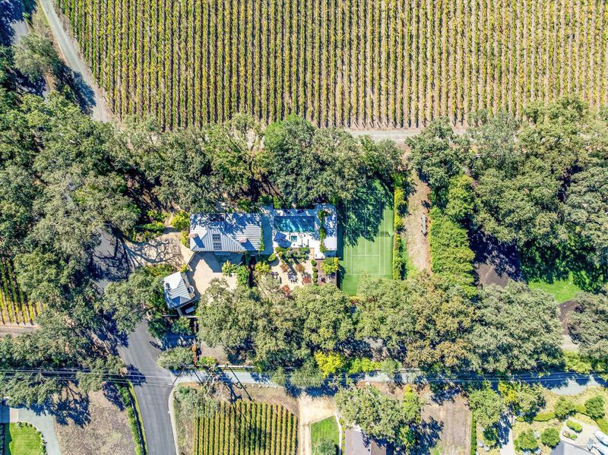
$5,200,000
3,359
SQ FT
$1,548
SQ/FT
1110 Bale Lane
@ Hwy 29 - St. Helena, Calistoga
- 3 Bed
- 4 Bath
- 8 Park
- 3,359 sqft
- Calistoga
-

Designed by celebrated architect Sandy Walker, this timeless country compound captures the essence of modern Napa Valley living. Set amid mature oaks, cypress, and vineyard views, the property blends serene privacy with refined design. The main residence features luminous concrete floors, dramatic floor-to-ceiling windows, and a seamless flow between indoor and outdoor spaces. A sunroom with roll-up glass doors invites year-round enjoyment, while two elegant bedroom suites with marble baths, a den, and a third-floor loft offer comfort and flexibility. A separate guest house with living room and ensuite bedroom overlooks the gardens and pool. Outdoor living shines with sun-drenched terraces, a heated pool and spa, tennis court, and a romantic entertaining grove with bar, BBQ, and wood-fired pizza oven. Ideally located between St. Helena and Calistoga, this distinctive retreat pairs architectural pedigree with the relaxed sophistication of Napa Valley life.
- Days on Market
- 1 day
- Current Status
- Active
- Original Price
- $5,200,000
- List Price
- $5,200,000
- On Market Date
- Nov 3, 2025
- Property Type
- Single Family Residence
- Area
- St. Helena
- Zip Code
- 94515
- MLS ID
- 325095984
- APN
- 022-270-001-000
- Year Built
- 1998
- Stories in Building
- Unavailable
- Possession
- Close Of Escrow
- Data Source
- BAREIS
- Origin MLS System
Foothills Adventist Elementary School
Private K-8 Elementary, Religious, Coed
Students: 41 Distance: 2.6mi
Howell Mountain Elementary School
Public K-8 Elementary
Students: 81 Distance: 2.8mi
Robert Louis Stevenson Intermediate School
Public 6-8 Middle
Students: 270 Distance: 3.8mi
Pacific Union College Elementary School
Private K-8 Elementary, Religious, Coed
Students: 133 Distance: 3.9mi
Pacific Union College Preparatory School
Private 9-12 Secondary, Religious, Coed
Students: 87 Distance: 3.9mi
Saint Helena Elementary School
Public 3-5 Elementary
Students: 241 Distance: 4.1mi
- Bed
- 3
- Bath
- 4
- Double Sinks, Marble, Radiant Heat, Shower Stall(s), Tub
- Parking
- 8
- Detached, Garage Door Opener, Side-by-Side
- SQ FT
- 3,359
- SQ FT Source
- Owner
- Lot SQ FT
- 57,499.0
- Lot Acres
- 1.32 Acres
- Pool Info
- Built-In, Cabana, Gas Heat, Pool Cover, Pool Sweep
- Kitchen
- Island, Pantry Closet, Slab Counter, Stone Counter
- Cooling
- Central
- Dining Room
- Dining/Living Combo
- Exterior Details
- Built-In Barbeque, Fire Pit
- Living Room
- Great Room
- Flooring
- Carpet, Concrete, Marble, Tile, Wood
- Fire Place
- Living Room, Primary Bedroom, Wood Burning
- Heating
- Central, Fireplace(s), Propane, Radiant
- Laundry
- Dryer Included, Inside Room, Washer Included
- Upper Level
- Bedroom(s), Full Bath(s), Loft
- Main Level
- Dining Room, Full Bath(s), Kitchen, Living Room
- Views
- Mountains, Vineyard
- Possession
- Close Of Escrow
- Fee
- $0
MLS and other Information regarding properties for sale as shown in Theo have been obtained from various sources such as sellers, public records, agents and other third parties. This information may relate to the condition of the property, permitted or unpermitted uses, zoning, square footage, lot size/acreage or other matters affecting value or desirability. Unless otherwise indicated in writing, neither brokers, agents nor Theo have verified, or will verify, such information. If any such information is important to buyer in determining whether to buy, the price to pay or intended use of the property, buyer is urged to conduct their own investigation with qualified professionals, satisfy themselves with respect to that information, and to rely solely on the results of that investigation.
School data provided by GreatSchools. School service boundaries are intended to be used as reference only. To verify enrollment eligibility for a property, contact the school directly.
