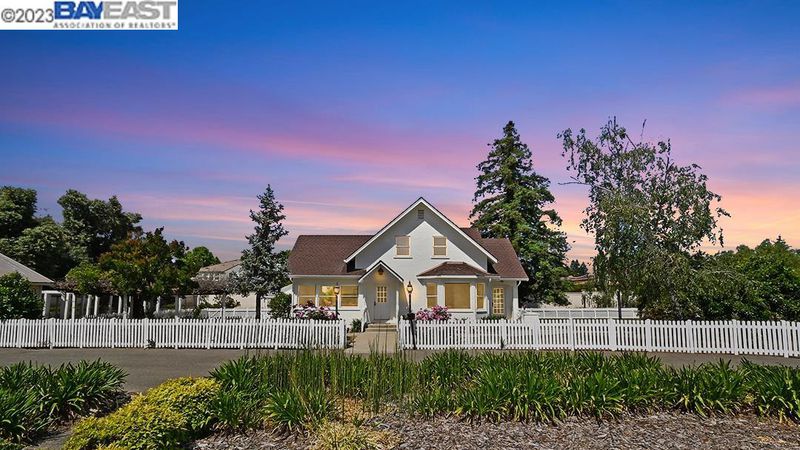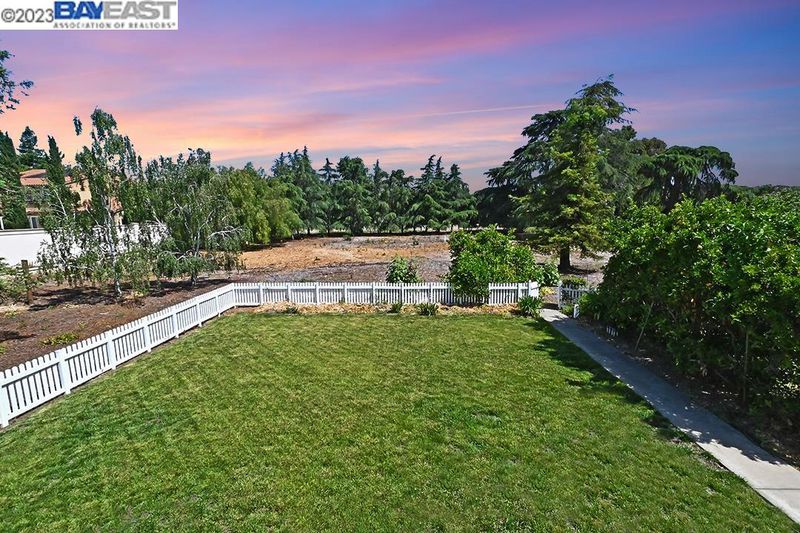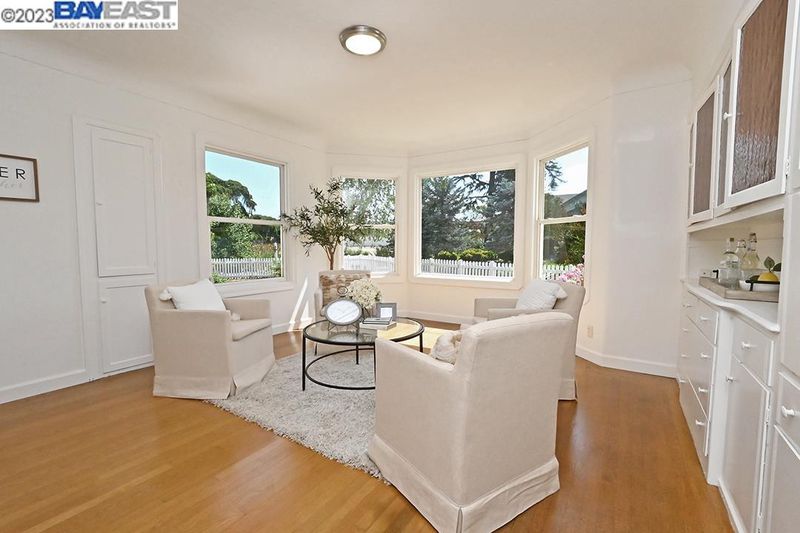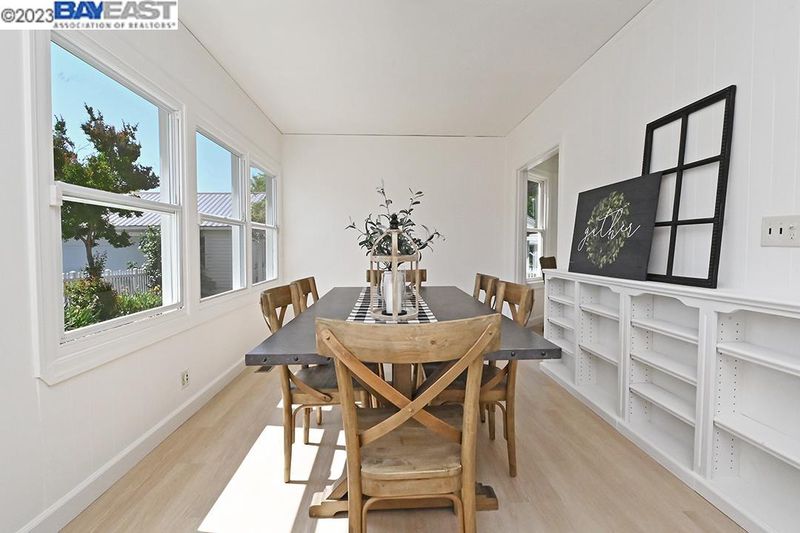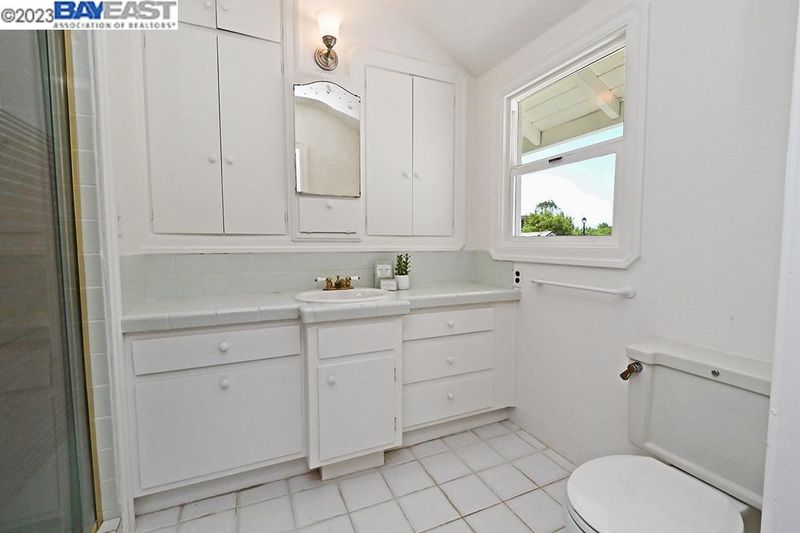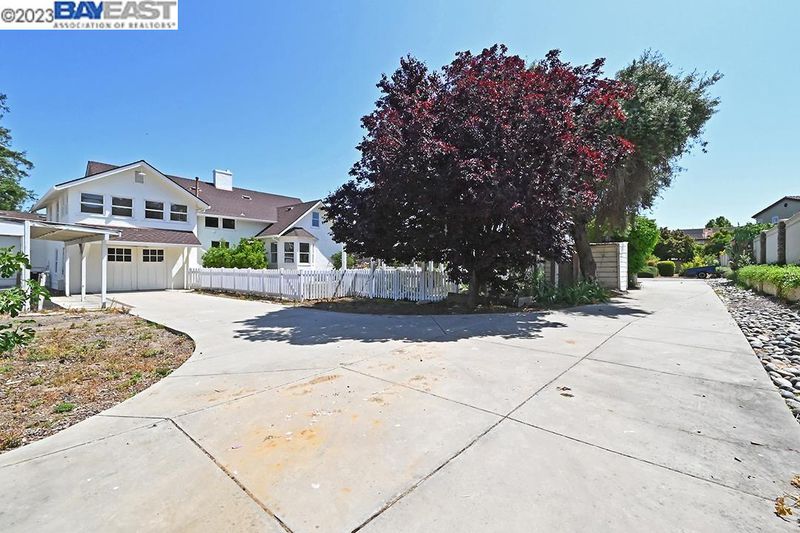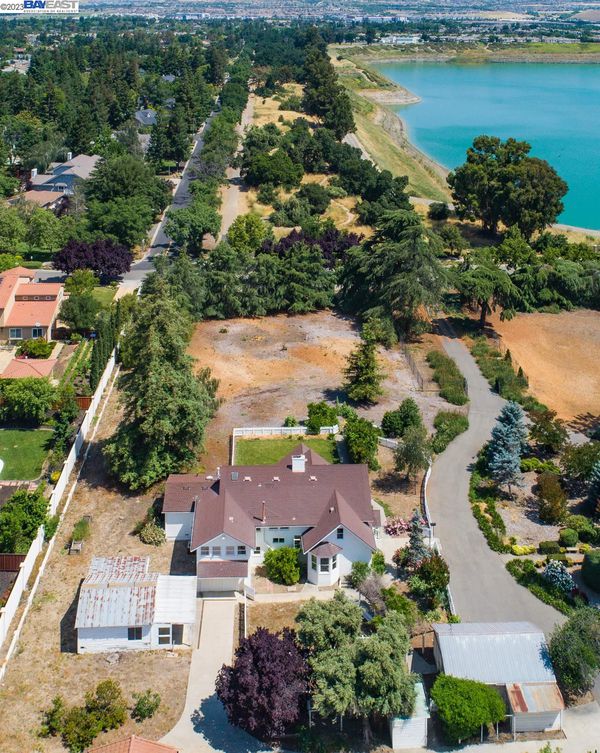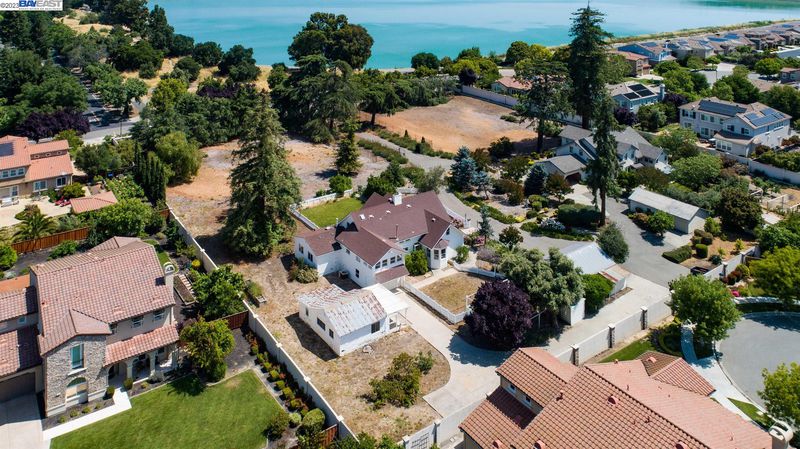 Sold 6.3% Over Asking
Sold 6.3% Over Asking
$2,550,000
1,990
SQ FT
$1,281
SQ/FT
3450 Mohr Ave
@ Mohr - MOHR ESTATES, Pleasanton
- 3 Bed
- 3.5 (3/1) Bath
- 3 Park
- 1,990 sqft
- PLEASANTON
-

ONE OF A KIND OPPORTUNITY to Purchase this Original Family Parcel, Owned Since 1898! 1.41 Acre Flat Lot with Existing Large Vintage Craftsman-Style Home. UNLIMITED POSSIBILITIES to Build New Home - Possibly Subdivide - Build ADU, Outbuildings, Garages, ETC. Located in Desirable Neighborhood. Tranquil & Private Setting. Existing Detached Garage, Detached Bonus Outbuilding, Workshop, PLUS Approximately 900 SQFT Unfinished 2nd Level in Main House Not Included in Total SqFt. Vintage Home has been Recently Updated with Flooring, Interior/Exterior Paint, and Fixtures. Original Hardwood Flooring. Mature Cedar & Redwood Trees & 10 Foot Stucco Wall Surrounding Property for Ultimate Privacy. Develop Your Dreams Here - The Possibilities Are Endless!
- Current Status
- Sold
- Sold Price
- $2,550,000
- Over List Price
- 6.3%
- Original Price
- $2,398,000
- List Price
- $2,398,000
- On Market Date
- May 25, 2023
- Contract Date
- Jun 9, 2023
- Close Date
- Jul 11, 2023
- Property Type
- Detached
- D/N/S
- MOHR ESTATES
- Zip Code
- 94588
- MLS ID
- 41028364
- APN
- 946-4604-1
- Year Built
- 1934
- Stories in Building
- Unavailable
- Possession
- COE
- COE
- Jul 11, 2023
- Data Source
- MAXEBRDI
- Origin MLS System
- BAY EAST
Montessori School of Pleasanton
Private PK-6
Students: 35 Distance: 0.3mi
Hacienda School
Private 1-8 Montessori, Elementary, Coed
Students: 64 Distance: 0.8mi
Henry P. Mohr Elementary School
Public K-5 Elementary
Students: 683 Distance: 0.8mi
Alisal Elementary School
Public K-5 Elementary
Students: 644 Distance: 0.8mi
Fairlands Elementary School
Public K-5 Elementary
Students: 767 Distance: 1.0mi
Amador Valley High School
Public 9-12 Secondary
Students: 2713 Distance: 1.1mi
- Bed
- 3
- Bath
- 3.5 (3/1)
- Parking
- 3
- Detached Garage
- SQ FT
- 1,990
- SQ FT Source
- Public Records
- Lot SQ FT
- 61,343.0
- Lot Acres
- 1.408242 Acres
- Pool Info
- None
- Kitchen
- Breakfast Nook, Counter - Tile, Double Oven, Island, Oven Built-in, Updated Kitchen
- Cooling
- Other
- Disclosures
- None
- Exterior Details
- Composition Shingles, Dual Pane Windows, Stucco
- Flooring
- Laminate, Carpet
- Fire Place
- Brick, Gas Burning, Living Room
- Heating
- Forced Air 1 Zone
- Laundry
- In Garage
- Main Level
- 3 Bedrooms
- Possession
- COE
- Architectural Style
- Farm House
- Non-Master Bathroom Includes
- Shower Over Tub, Tile
- Construction Status
- Existing
- Additional Equipment
- Central Vacuum, Garage Door Opener, Water Heater Gas, Security Fence, Security Gate, All Public Utilities
- Lot Description
- Level, Premium Lot, Secluded
- Pool
- None
- Roof
- Composition Shingles
- Solar
- None
- Terms
- Cash, Conventional, 1031 Exchange
- Water and Sewer
- Sewer System - Public, Water - Public
- Yard Description
- Back Yard, Fenced, Front Yard, Side Yard
- Fee
- Unavailable
MLS and other Information regarding properties for sale as shown in Theo have been obtained from various sources such as sellers, public records, agents and other third parties. This information may relate to the condition of the property, permitted or unpermitted uses, zoning, square footage, lot size/acreage or other matters affecting value or desirability. Unless otherwise indicated in writing, neither brokers, agents nor Theo have verified, or will verify, such information. If any such information is important to buyer in determining whether to buy, the price to pay or intended use of the property, buyer is urged to conduct their own investigation with qualified professionals, satisfy themselves with respect to that information, and to rely solely on the results of that investigation.
School data provided by GreatSchools. School service boundaries are intended to be used as reference only. To verify enrollment eligibility for a property, contact the school directly.
