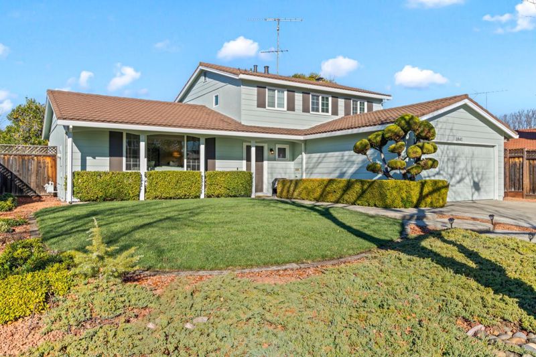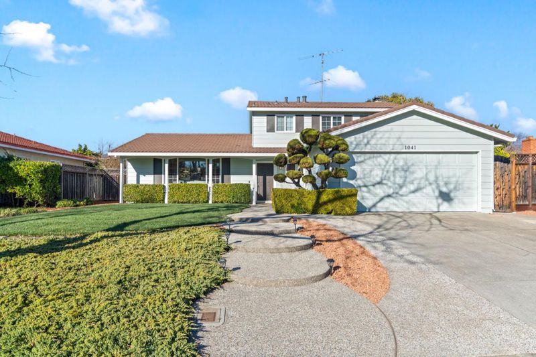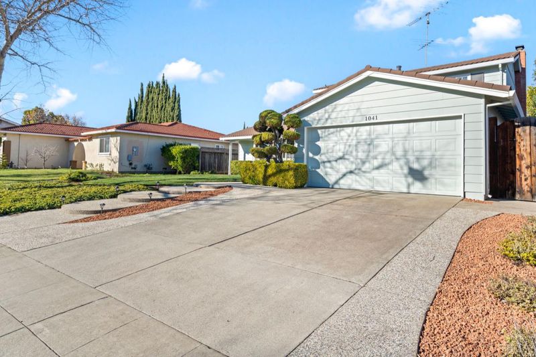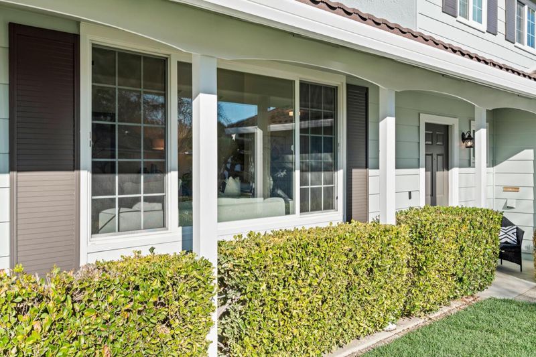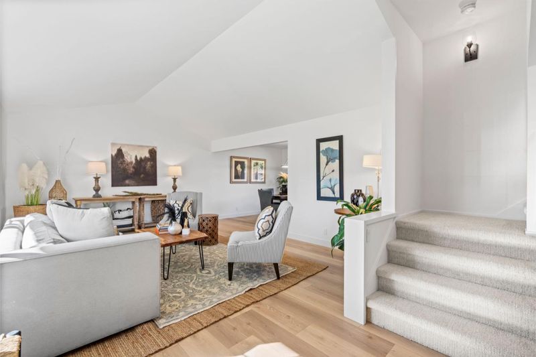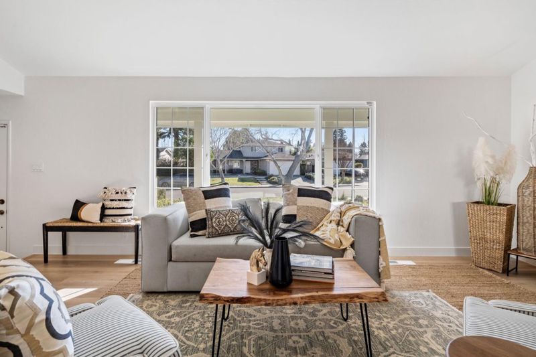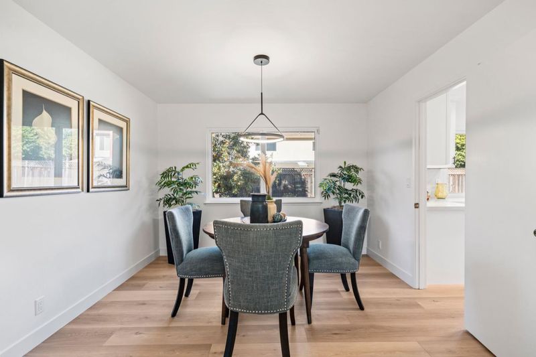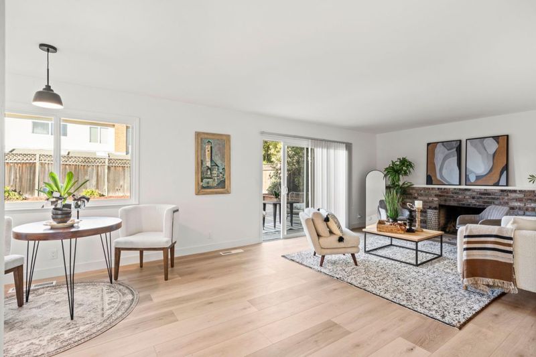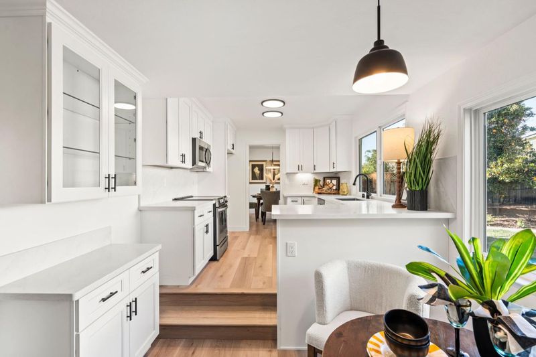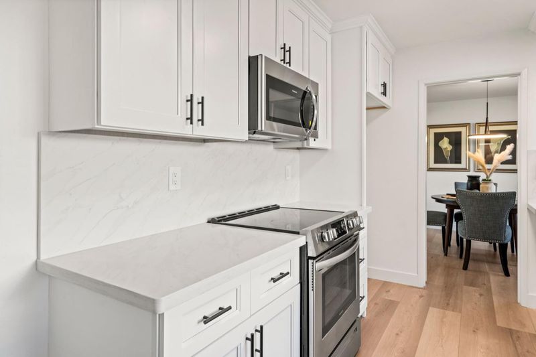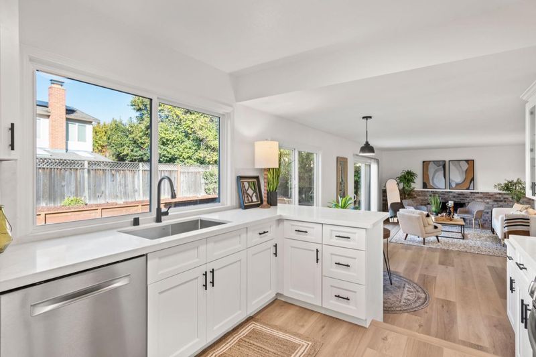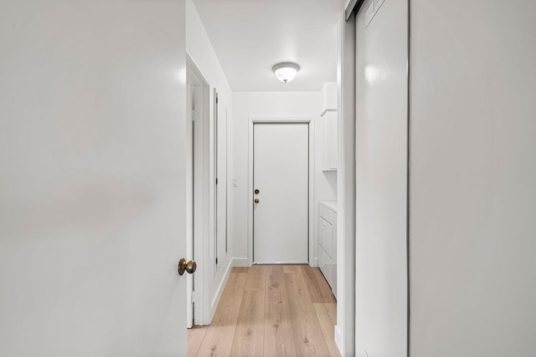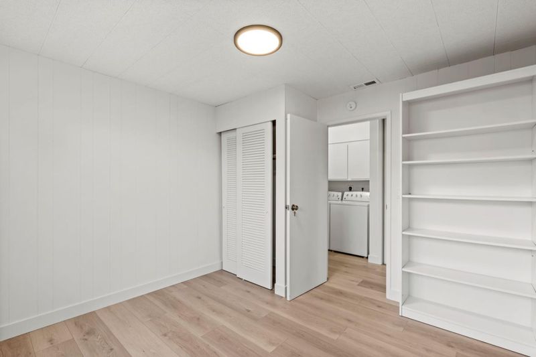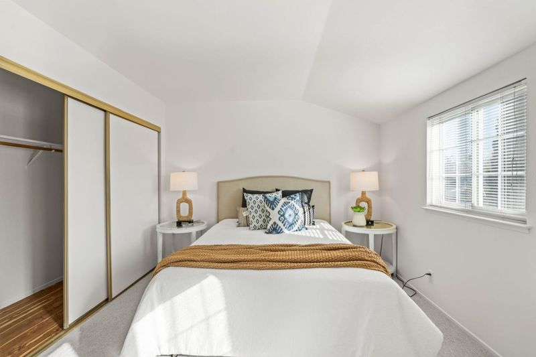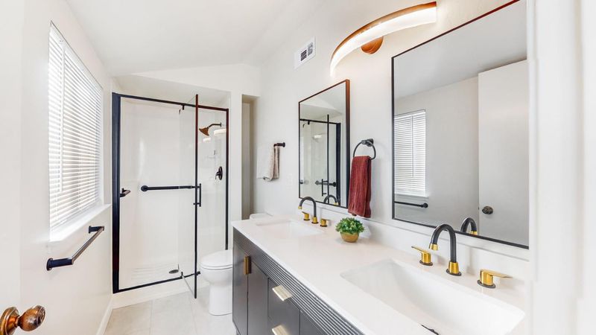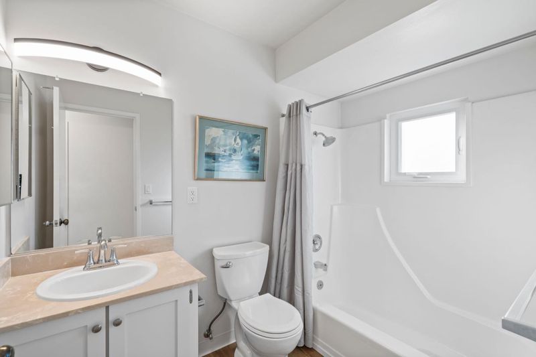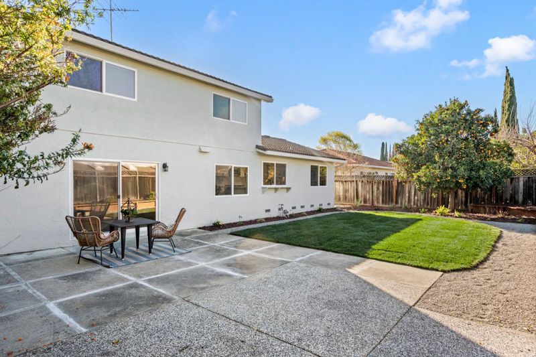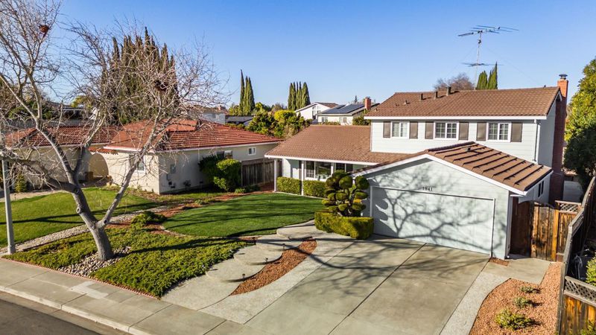
$2,388,000
1,938
SQ FT
$1,232
SQ/FT
1041 Fernleaf Drive
@ Smoketree - 19 - Sunnyvale, Sunnyvale
- 3 Bed
- 3 (2/1) Bath
- 2 Park
- 1,938 sqft
- SUNNYVALE
-

Fantastic Ditz-Crane model 1931 on one of the best streets in Ponderosa Park! Original owners have taken great care of the home and thoughtfully remodeled. Remodeled kitchen with quartz countertops, shaker style cabinets and designer handles. New flooring, carpet and interior/exterior paint. Downstairs utility room set up for use as office or fourth bedroom. Inside laundry area and separate living room, dining room, family room and half bath for guests. Upstairs bedrooms with charming gambreled ceilings, bathrooms graciously remodeled. Two car attached garage with tons of storage hand built by original owner. New landscaping front and back with prolific orange tree and hard scape area for entertaining! Underground utilities, a few short blocks to Ponderosa Park and Elementary School and a great, central commute location!
- Days on Market
- 7 days
- Current Status
- Pending
- Sold Price
- Original Price
- $2,388,000
- List Price
- $2,388,000
- On Market Date
- Jan 22, 2025
- Contract Date
- Jan 29, 2025
- Close Date
- Feb 18, 2025
- Property Type
- Single Family Home
- Area
- 19 - Sunnyvale
- Zip Code
- 94086
- MLS ID
- ML81991278
- APN
- 213-15-013
- Year Built
- 1970
- Stories in Building
- 2
- Possession
- Negotiable
- COE
- Feb 18, 2025
- Data Source
- MLSL
- Origin MLS System
- MLSListings, Inc.
Ponderosa Elementary School
Public K-5 Elementary
Students: 590 Distance: 0.3mi
St. Lawrence Elementary and Middle School
Private PK-8 Elementary, Religious, Coed
Students: 330 Distance: 0.7mi
St. Lawrence Academy
Private 9-12 Secondary, Religious, Nonprofit
Students: 228 Distance: 0.7mi
Braly Elementary School
Public K-5 Elementary
Students: 391 Distance: 0.7mi
New Valley Continuation High School
Public 9-12 Continuation
Students: 127 Distance: 0.8mi
Monticello Academy
Private K
Students: 12 Distance: 0.8mi
- Bed
- 3
- Bath
- 3 (2/1)
- Double Sinks, Half on Ground Floor, Primary - Stall Shower(s), Shower and Tub, Updated Bath
- Parking
- 2
- Attached Garage, Covered Parking
- SQ FT
- 1,938
- SQ FT Source
- Unavailable
- Lot SQ FT
- 6,565.0
- Lot Acres
- 0.150712 Acres
- Kitchen
- Countertop - Quartz, Dishwasher, Exhaust Fan, Garbage Disposal, Hood Over Range, Hookups - Ice Maker, Microwave, Oven Range - Electric
- Cooling
- None
- Dining Room
- Formal Dining Room
- Disclosures
- NHDS Report
- Family Room
- Separate Family Room
- Flooring
- Carpet, Laminate
- Foundation
- Concrete Perimeter and Slab
- Fire Place
- Wood Burning
- Heating
- Central Forced Air
- Laundry
- Inside, Washer / Dryer
- Views
- Neighborhood
- Possession
- Negotiable
- Architectural Style
- Traditional
- Fee
- Unavailable
MLS and other Information regarding properties for sale as shown in Theo have been obtained from various sources such as sellers, public records, agents and other third parties. This information may relate to the condition of the property, permitted or unpermitted uses, zoning, square footage, lot size/acreage or other matters affecting value or desirability. Unless otherwise indicated in writing, neither brokers, agents nor Theo have verified, or will verify, such information. If any such information is important to buyer in determining whether to buy, the price to pay or intended use of the property, buyer is urged to conduct their own investigation with qualified professionals, satisfy themselves with respect to that information, and to rely solely on the results of that investigation.
School data provided by GreatSchools. School service boundaries are intended to be used as reference only. To verify enrollment eligibility for a property, contact the school directly.
