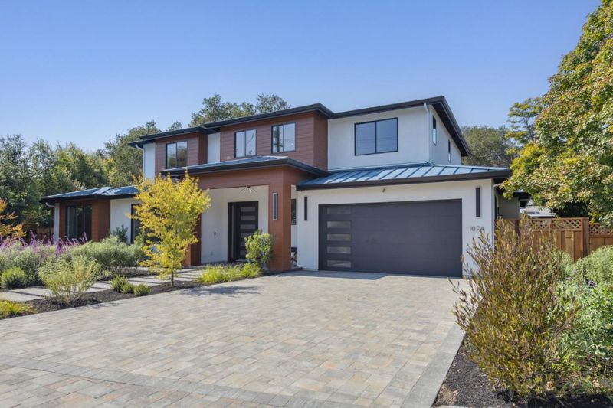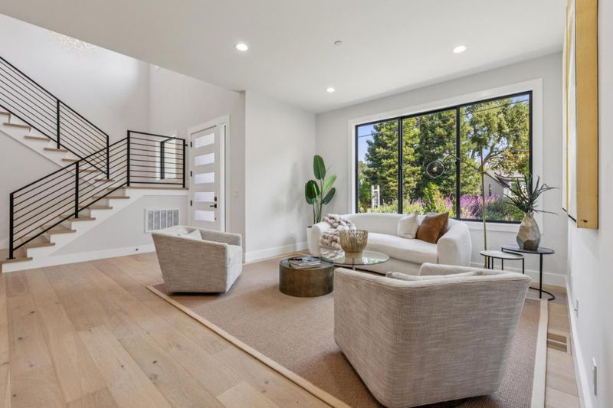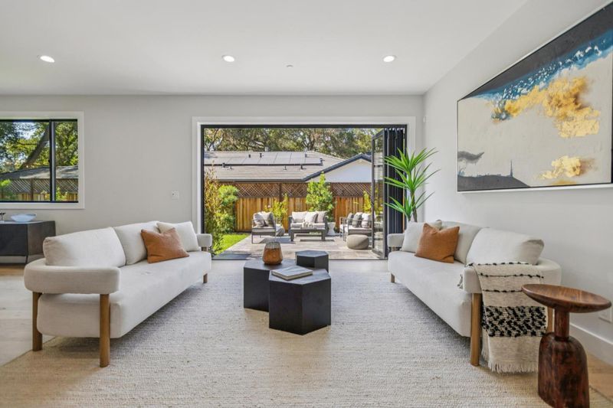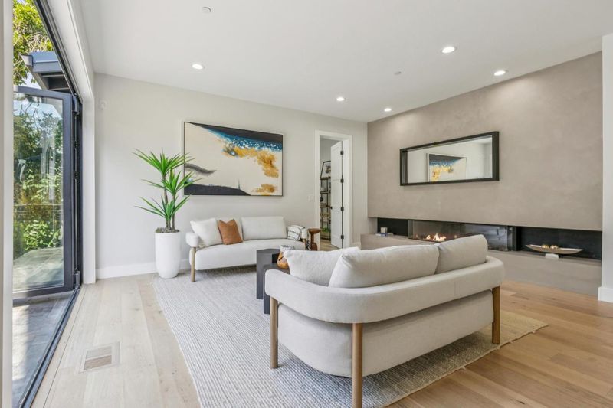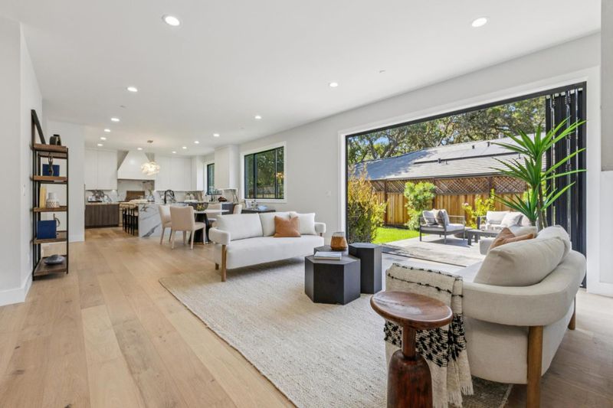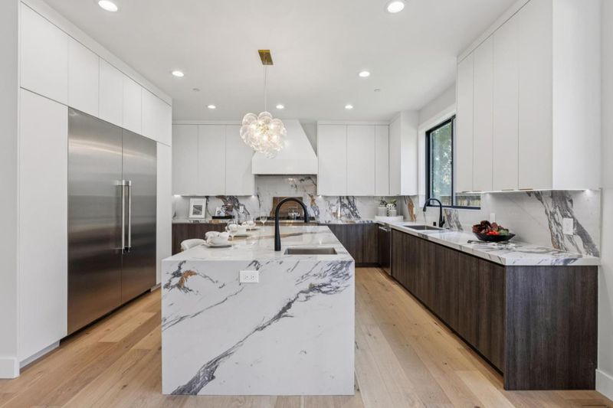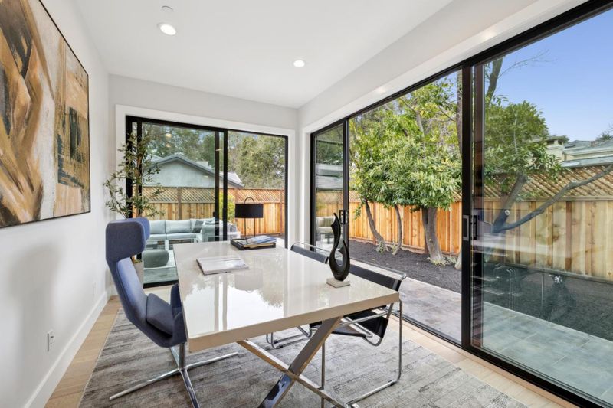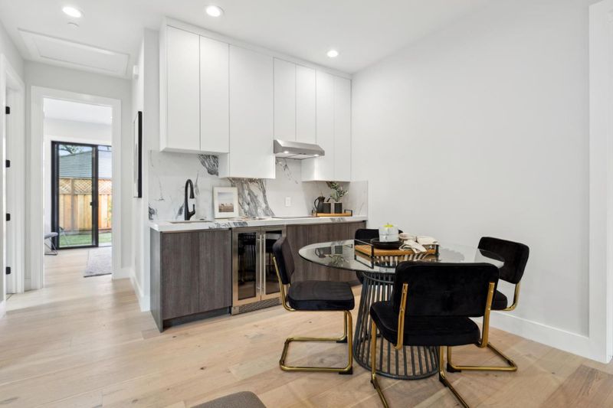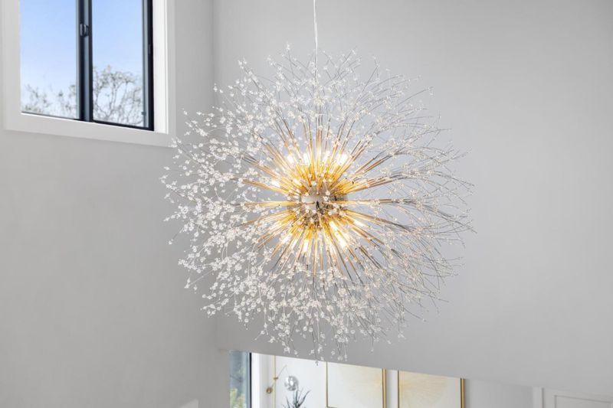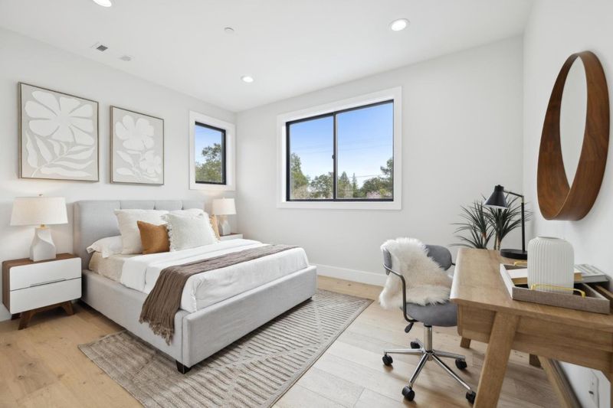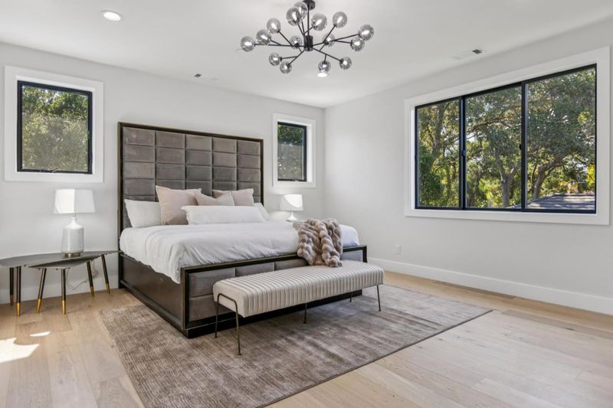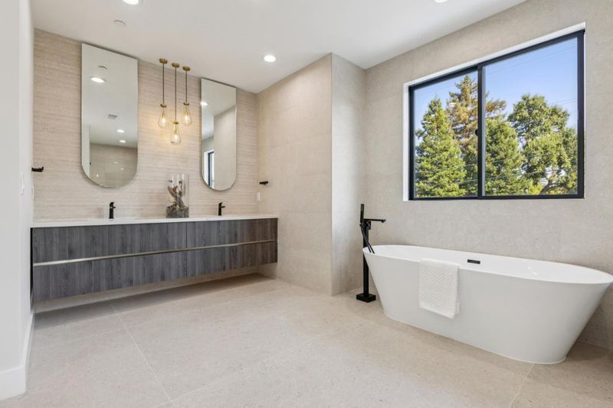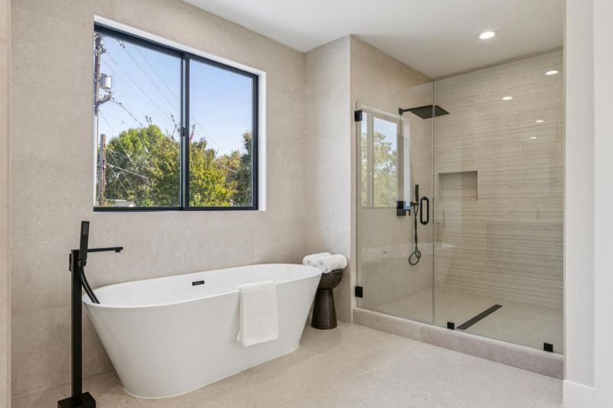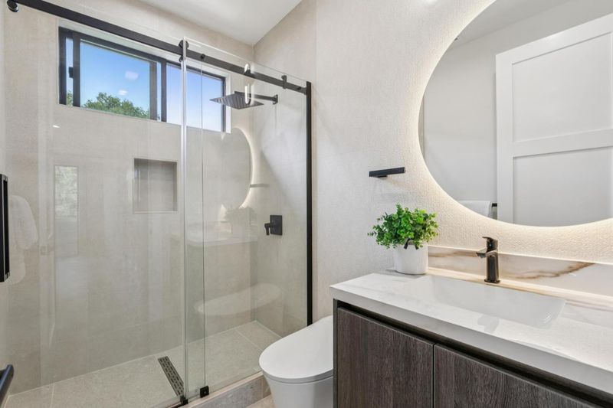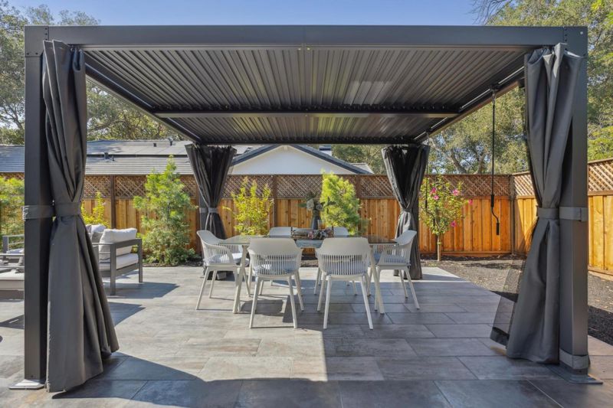
$6,898,000
4,069
SQ FT
$1,695
SQ/FT
1074 Riverside Drive
@ Berry - 214 - South of El Monte, Los Altos
- 5 Bed
- 5 (4/1) Bath
- 2 Park
- 4,069 sqft
- LOS ALTOS
-

-
Sat Sep 20, 1:00 pm - 4:00 pm
Spectacular New Construction!
-
Sun Sep 21, 1:00 pm - 4:00 pm
Spectacular New Construction!
Spectacular new construction Los Altos residence featuring five bedrooms, including a luxurious primary suite with a spa-inspired bathroom showcasing double sinks, an oversized soaking tub, and high-end custom tilework with luxury finishes. Every bathroom blends elegance, sophistication, and comfort. The gourmet kitchen, featuring all top-of-the-line appliances and a gas cooktop, flows seamlessly into the family room where a striking full wall fireplace combines modern design with cozy warmth creating perfect gathering space. Soaring ceilings and wide-plank hardwood floors add timeless style to the homes contemporary design. Within the 4069 sq ft is an attached ADU with kitchen, providing flexibility for guests, extended family, or work-from-home needs. Architectural bifold doors open to the backyard, designed for entertaining with a pergola for dining al fresco and a custom-built fire pit for evenings under the stars, creating two distinct outdoor destinations. Modern amenities include multi-zone cooling, solar power, and a two-car garage with Level 2 EV charging. Just steps from Rancho Shopping Center and located in one of Los Altos most desirable neighborhoods with highly rated top schools, this home offers modern luxury with effortless indoor-outdoor living.
- Days on Market
- 0 days
- Current Status
- Active
- Original Price
- $6,898,000
- List Price
- $6,898,000
- On Market Date
- Sep 18, 2025
- Property Type
- Single Family Home
- Area
- 214 - South of El Monte
- Zip Code
- 94024
- MLS ID
- ML82022004
- APN
- 189-45-036
- Year Built
- 2025
- Stories in Building
- 2
- Possession
- Unavailable
- Data Source
- MLSL
- Origin MLS System
- MLSListings, Inc.
Pinewood Private-Lower Campus School
Private K-2 Elementary, Coed
Students: 122 Distance: 0.2mi
Creative Learning Center
Private K-7
Students: NA Distance: 0.3mi
Los Altos Christian Schools
Private PK-8 Elementary, Nonprofit
Students: 174 Distance: 0.3mi
Loyola Elementary School
Public K-6 Elementary
Students: 404 Distance: 0.3mi
Ventana School
Private PK-5 Coed
Students: 160 Distance: 0.3mi
Pinewood Private - Middle Campus
Private 3-6 Nonprofit
Students: 168 Distance: 0.5mi
- Bed
- 5
- Bath
- 5 (4/1)
- Double Sinks, Dual Flush Toilet, Primary - Oversized Tub
- Parking
- 2
- Attached Garage
- SQ FT
- 4,069
- SQ FT Source
- Unavailable
- Lot SQ FT
- 10,756.0
- Lot Acres
- 0.246924 Acres
- Kitchen
- Cooktop - Gas
- Cooling
- Multi-Zone
- Dining Room
- Dining Area in Living Room
- Disclosures
- NHDS Report
- Family Room
- Kitchen / Family Room Combo
- Flooring
- Hardwood
- Foundation
- Crawl Space
- Fire Place
- Family Room
- Heating
- Heat Pump, Heating - 2+ Zones
- Laundry
- Electricity Hookup (220V)
- Fee
- Unavailable
MLS and other Information regarding properties for sale as shown in Theo have been obtained from various sources such as sellers, public records, agents and other third parties. This information may relate to the condition of the property, permitted or unpermitted uses, zoning, square footage, lot size/acreage or other matters affecting value or desirability. Unless otherwise indicated in writing, neither brokers, agents nor Theo have verified, or will verify, such information. If any such information is important to buyer in determining whether to buy, the price to pay or intended use of the property, buyer is urged to conduct their own investigation with qualified professionals, satisfy themselves with respect to that information, and to rely solely on the results of that investigation.
School data provided by GreatSchools. School service boundaries are intended to be used as reference only. To verify enrollment eligibility for a property, contact the school directly.
