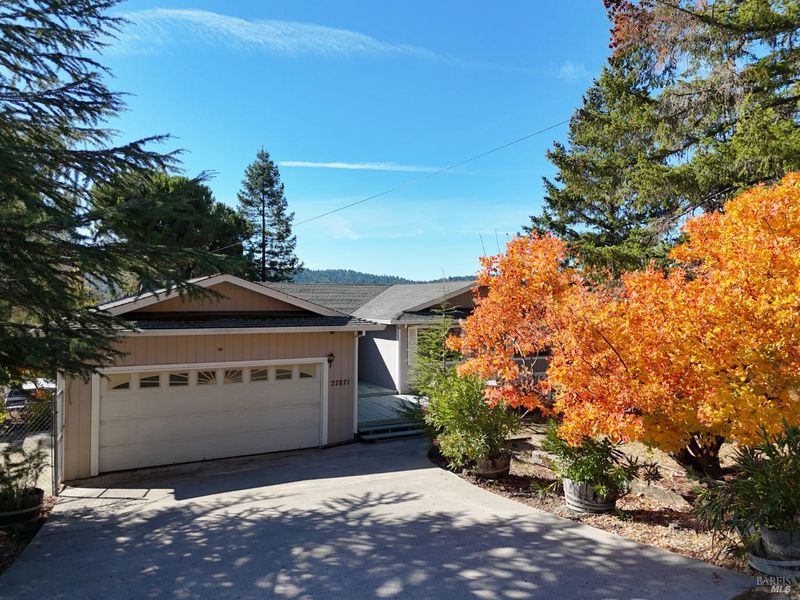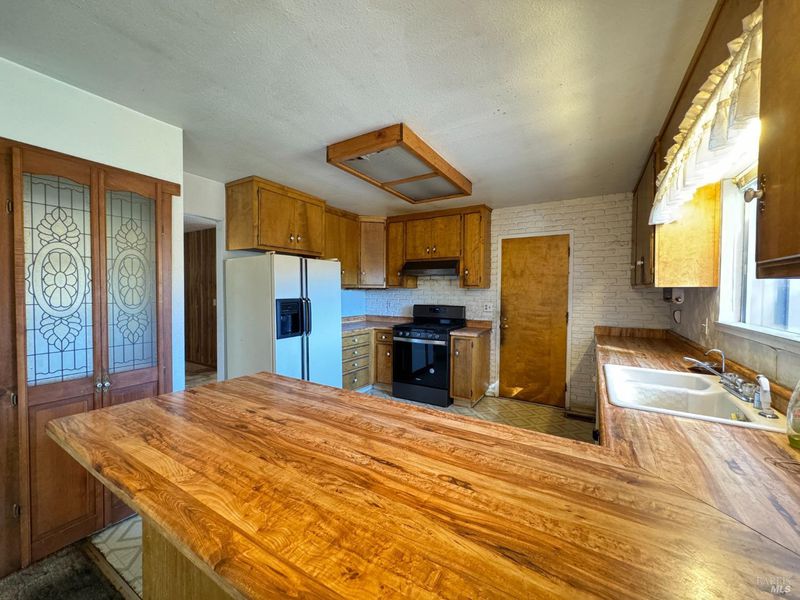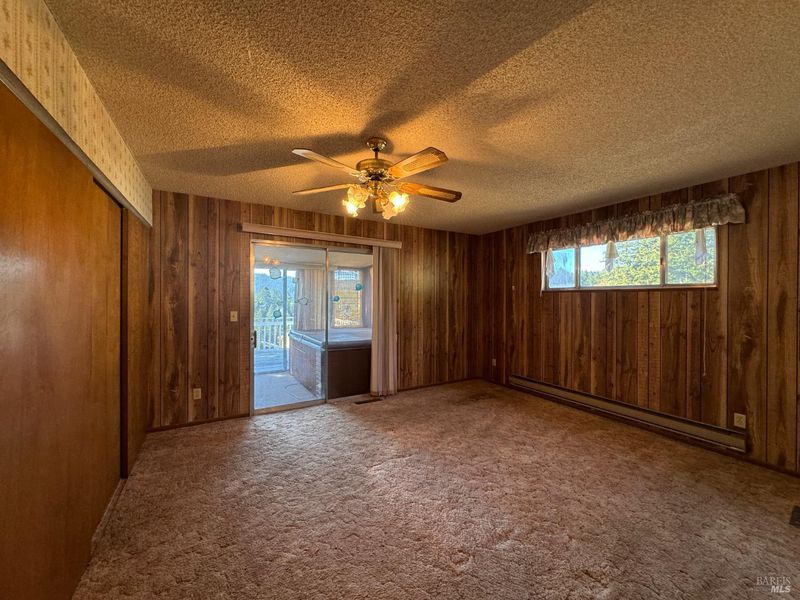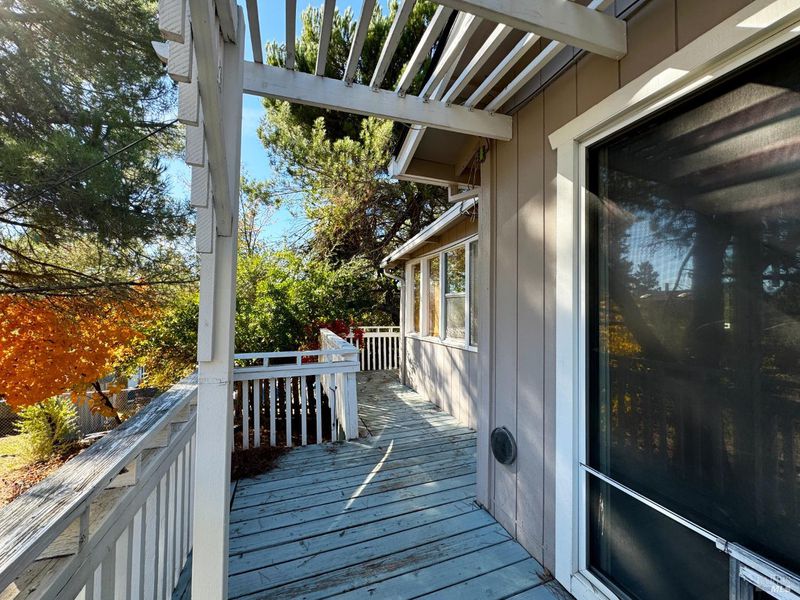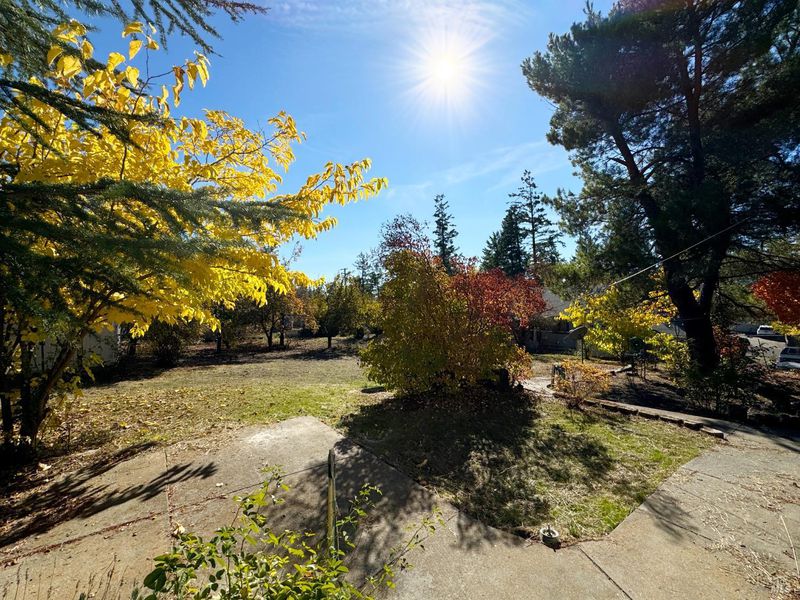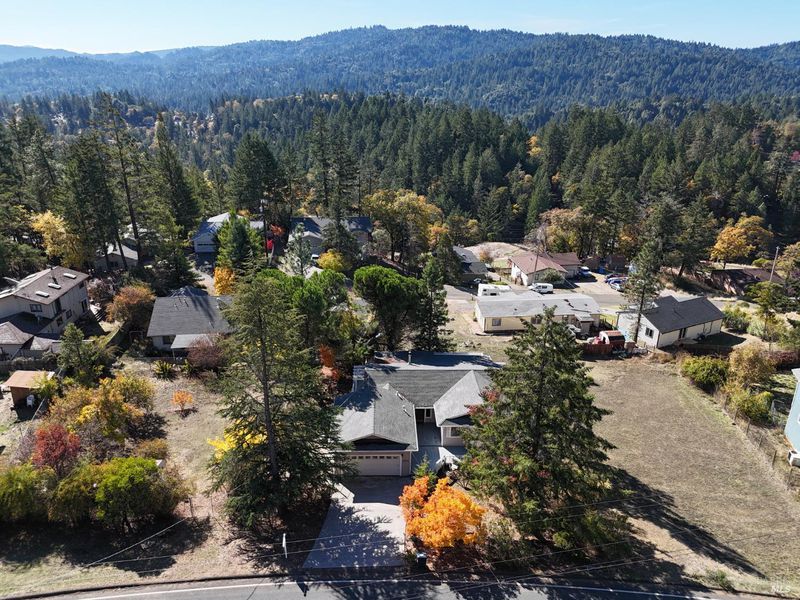 Sold 16.7% Under Asking
Sold 16.7% Under Asking
$249,000
1,804
SQ FT
$138
SQ/FT
27861 Poppy Drive
@ Daphne Way - Willits
- 3 Bed
- 2 Bath
- 4 Park
- 1,804 sqft
- Willits
-

Welcome to 27861 Poppy Dr, offering what may be the largest lot on the sunny side of the Brooktrails community. This expansive property combines three separate parcels into one, creating an impressive retreat with ample space to relax, garden, and entertain. The home features a large outdoor fenced gardening area, a two-car garage, and extensive wrap-around decks for enjoying the beautiful surroundings. A spacious enclosed porch with a relaxing hot tub provides a private oasis, perfect for year-round comfort. This property offers a fantastic opportunity to add your personal touch, with room for updating to make it truly your own. Residents of Brooktrails enjoy an array of amenities, including scenic hiking trails, a beautiful golf course, lush parks, and tranquil ponds. This peaceful community offers a strong sense of connection, with its own fire department, community center, and abundant natural beauty. Don't miss your chance to create the home of your dreams in this extraordinary Brooktrails setting!
- Days on Market
- 142 days
- Current Status
- Sold
- Sold Price
- $249,000
- Under List Price
- 16.7%
- Original Price
- $329,000
- List Price
- $299,000
- On Market Date
- Nov 13, 2024
- Contingent Date
- Feb 20, 2025
- Contract Date
- Apr 4, 2025
- Close Date
- Apr 11, 2025
- Property Type
- Single Family Residence
- Area
- Willits
- Zip Code
- 95490
- MLS ID
- 324089230
- APN
- 097-301-14-01
- Year Built
- 1975
- Stories in Building
- Unavailable
- Possession
- Close Of Escrow
- COE
- Apr 11, 2025
- Data Source
- BAREIS
- Origin MLS System
Willits High School
Public 9-12 Secondary
Students: 415 Distance: 3.0mi
Sanhedrin High School
Public 9-12 Continuation
Students: 54 Distance: 3.2mi
Brookside Elementary School
Public K-2 Elementary
Students: 384 Distance: 3.2mi
Sanhedrin Alternative
Public 9-12
Students: 55 Distance: 3.2mi
Willits Adult
Public n/a
Students: NA Distance: 3.2mi
Willits Elementary Charter School
Charter K-5
Students: 139 Distance: 3.5mi
- Bed
- 3
- Bath
- 2
- Double Sinks, Tub w/Shower Over
- Parking
- 4
- Attached, Garage Facing Front, Interior Access, RV Possible, Workshop in Garage
- SQ FT
- 1,804
- SQ FT Source
- Assessor Agent-Fill
- Lot SQ FT
- 30,209.0
- Lot Acres
- 0.6935 Acres
- Kitchen
- Laminate Counter, Pantry Closet
- Cooling
- Other
- Dining Room
- Dining Bar, Dining/Family Combo, Space in Kitchen
- Family Room
- Deck Attached, View
- Living Room
- Deck Attached, View
- Flooring
- Carpet, Linoleum
- Foundation
- Concrete Perimeter
- Fire Place
- Family Room, Wood Stove
- Heating
- Central, Propane, Wood Stove
- Laundry
- Dryer Included, In Garage, Washer Included
- Main Level
- Bedroom(s), Dining Room, Family Room, Full Bath(s), Garage, Kitchen, Living Room, Primary Bedroom
- Views
- Mountains
- Possession
- Close Of Escrow
- Basement
- Partial
- Architectural Style
- Ranch
- Fee
- $0
MLS and other Information regarding properties for sale as shown in Theo have been obtained from various sources such as sellers, public records, agents and other third parties. This information may relate to the condition of the property, permitted or unpermitted uses, zoning, square footage, lot size/acreage or other matters affecting value or desirability. Unless otherwise indicated in writing, neither brokers, agents nor Theo have verified, or will verify, such information. If any such information is important to buyer in determining whether to buy, the price to pay or intended use of the property, buyer is urged to conduct their own investigation with qualified professionals, satisfy themselves with respect to that information, and to rely solely on the results of that investigation.
School data provided by GreatSchools. School service boundaries are intended to be used as reference only. To verify enrollment eligibility for a property, contact the school directly.
