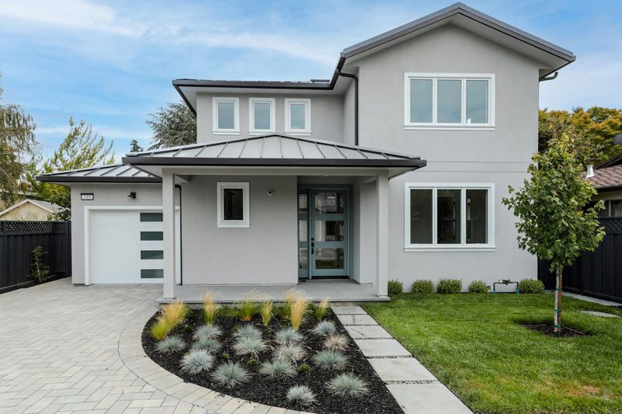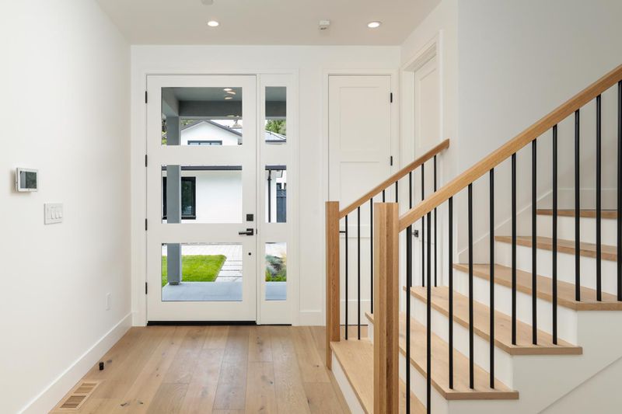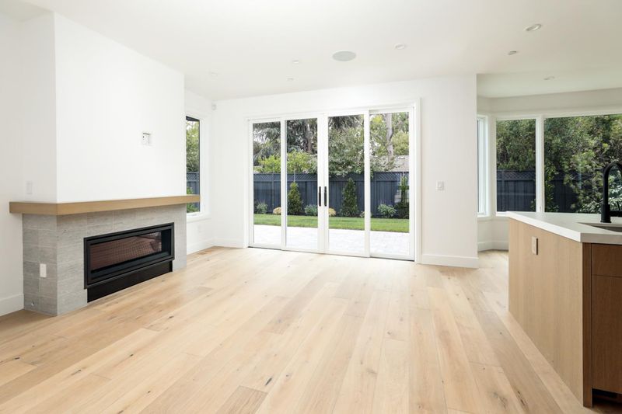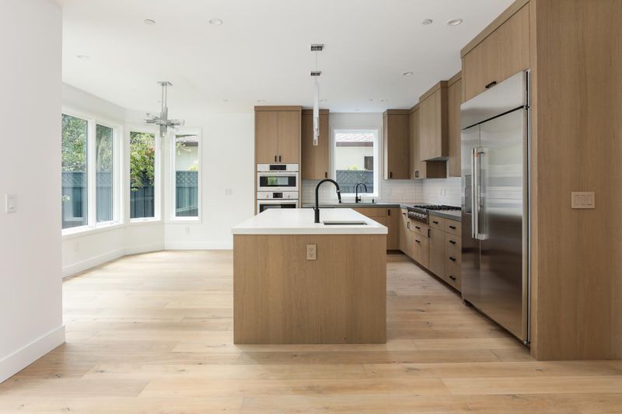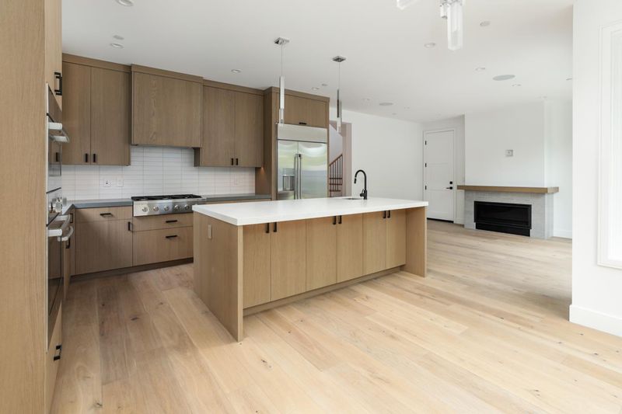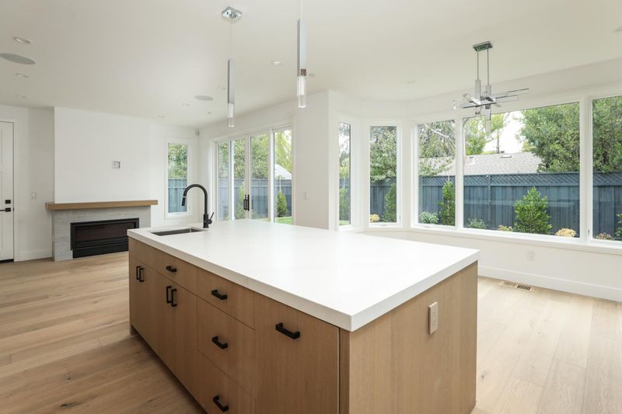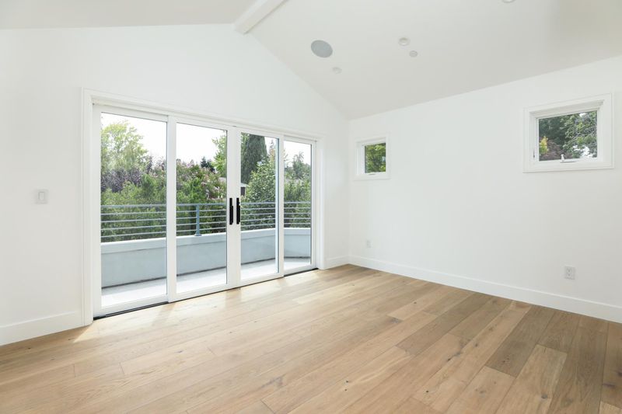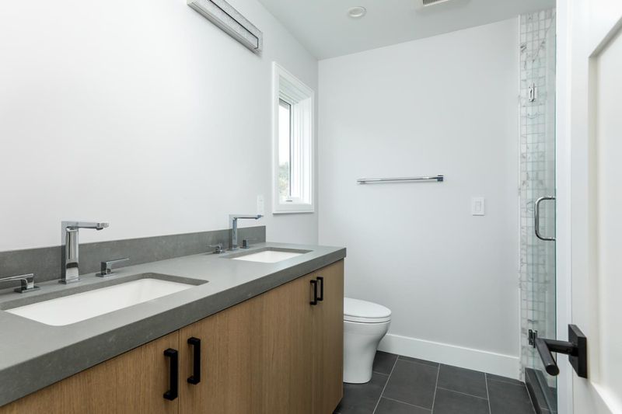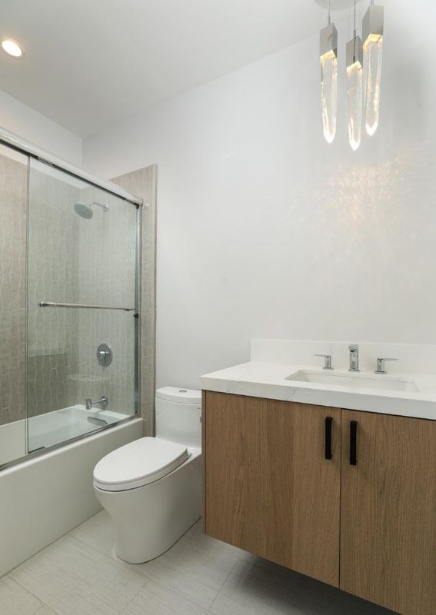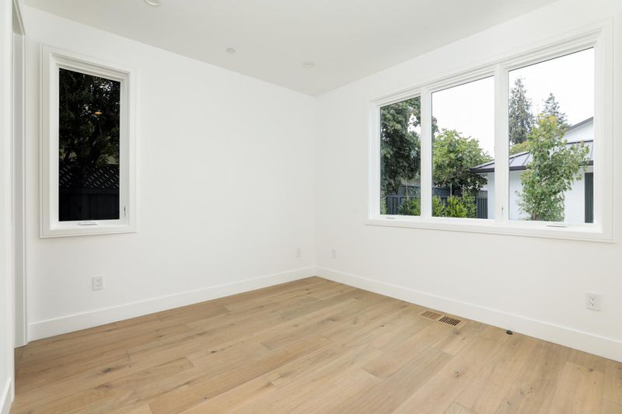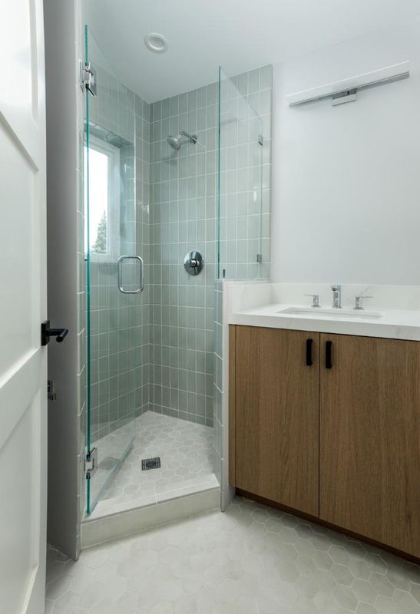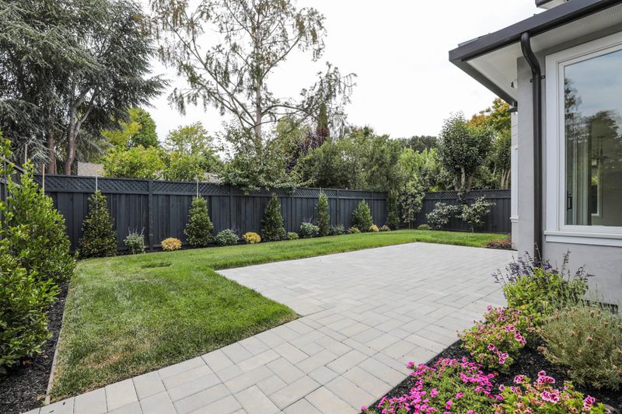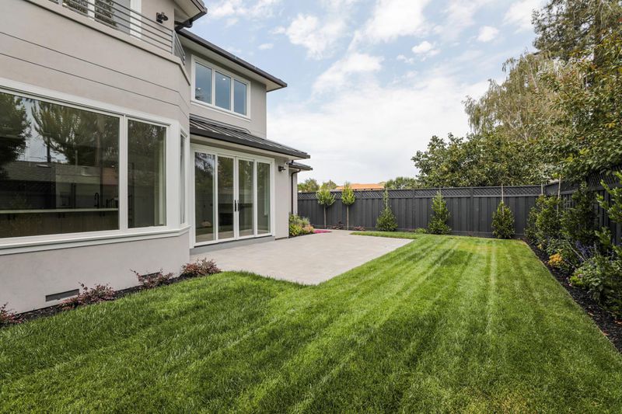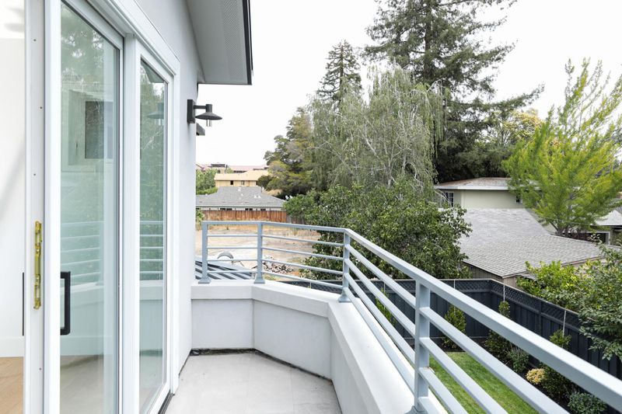 Sold 0.7% Under Asking
Sold 0.7% Under Asking
$3,055,000
1,687
SQ FT
$1,811
SQ/FT
715 Partridge Avenue
@ University - 304 - Allied Arts / Downtown, Menlo Park
- 4 Bed
- 4 (3/1) Bath
- 1 Park
- 1,687 sqft
- MENLO PARK
-

Just completed, this home is modern yet traditional and completely private, tucked away at the end of a shared driveway in sought-after Allied Arts. European white oak floors unify the entire home along with a crisp white palette ready for any personal style of belongings. The entire home is filled with light from expansive windows and sliding glass doors, designer lights add contemporary panache, and quartz and tile selections are unique in each bathroom. There are 4 spacious bedrooms and 3.5 baths, including a main-level suite that could be ideal for todays home office needs. The upstairs primary suite benefits from a fresh air balcony overlooking the wooded setting and the private rear yard, which offers plenty of space for play and entertaining. An attached garage with wiring for EV charging adds the finishing touch. Plus, this homes premier location puts myriad amenities just blocks away Stanford Shopping Center, downtown Menlo Park, cafes, and restaurants.
- Days on Market
- 69 days
- Current Status
- Sold
- Sold Price
- $3,055,000
- Under List Price
- 0.7%
- Original Price
- $3,129,000
- List Price
- $3,075,000
- On Market Date
- Aug 2, 2021
- Contract Date
- Oct 10, 2021
- Close Date
- Oct 22, 2021
- Property Type
- Single Family Home
- Area
- 304 - Allied Arts / Downtown
- Zip Code
- 94025
- MLS ID
- ML81856426
- APN
- 000-00-000
- Year Built
- 2021
- Stories in Building
- Unavailable
- Possession
- Unavailable
- COE
- Oct 22, 2021
- Data Source
- MLSL
- Origin MLS System
- MLSListings
Lydian Academy
Private 7-12
Students: 44 Distance: 0.4mi
Sand Hill School at Children's Health Council
Private K-4, 6-8 Coed
Students: NA Distance: 0.6mi
Esther B. Clark School
Private 2-10 Combined Elementary And Secondary, Nonprofit
Students: 82 Distance: 0.6mi
Packard Children's Hospital/Stanford
Public K-12 Alternative
Students: 23 Distance: 0.7mi
St. Raymond School
Private PK-8 Elementary, Religious, Coed
Students: 300 Distance: 0.8mi
Menlo-Atherton High School
Public 9-12 Secondary
Students: 2498 Distance: 0.8mi
- Bed
- 4
- Bath
- 4 (3/1)
- Parking
- 1
- Attached Garage
- SQ FT
- 1,687
- SQ FT Source
- Unavailable
- Lot SQ FT
- 9,548.0
- Lot Acres
- 0.219192 Acres
- Kitchen
- Garbage Disposal, Island, Oven Range - Built-In, Gas, Refrigerator
- Cooling
- Central AC
- Dining Room
- Dining Area
- Disclosures
- Natural Hazard Disclosure
- Family Room
- No Family Room
- Flooring
- Wood
- Foundation
- Concrete Perimeter and Slab, Crawl Space
- Fire Place
- Gas Burning
- Heating
- Central Forced Air - Gas
- Fee
- Unavailable
MLS and other Information regarding properties for sale as shown in Theo have been obtained from various sources such as sellers, public records, agents and other third parties. This information may relate to the condition of the property, permitted or unpermitted uses, zoning, square footage, lot size/acreage or other matters affecting value or desirability. Unless otherwise indicated in writing, neither brokers, agents nor Theo have verified, or will verify, such information. If any such information is important to buyer in determining whether to buy, the price to pay or intended use of the property, buyer is urged to conduct their own investigation with qualified professionals, satisfy themselves with respect to that information, and to rely solely on the results of that investigation.
School data provided by GreatSchools. School service boundaries are intended to be used as reference only. To verify enrollment eligibility for a property, contact the school directly.
