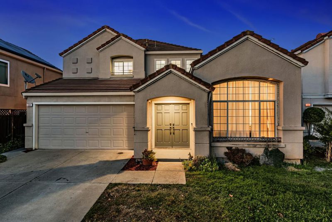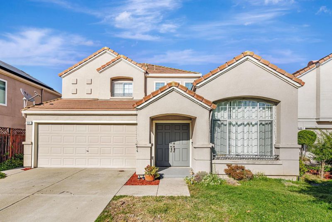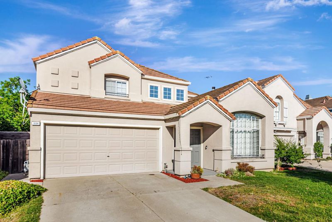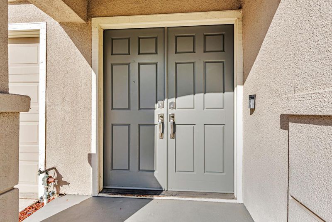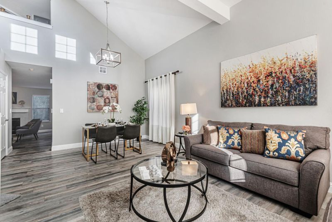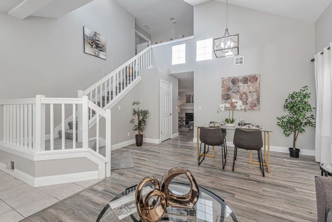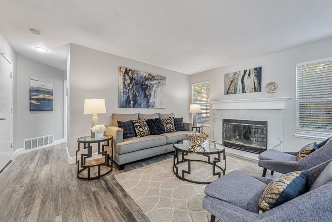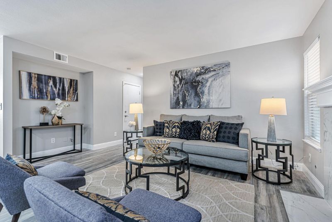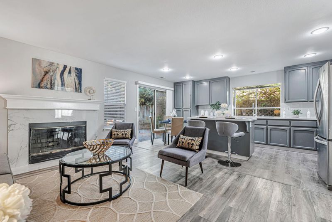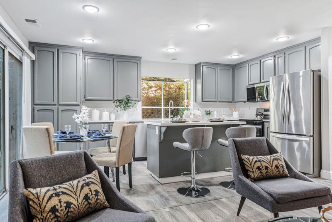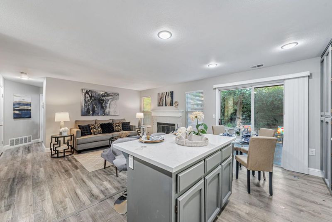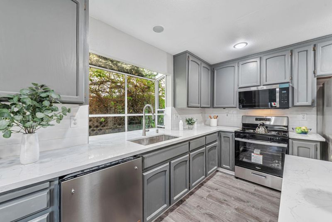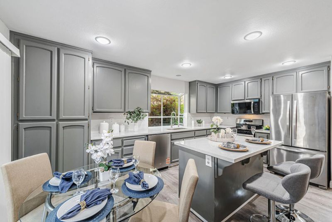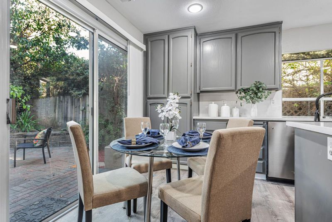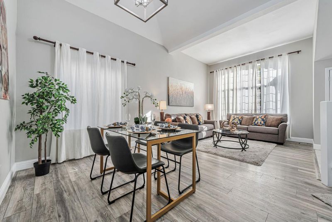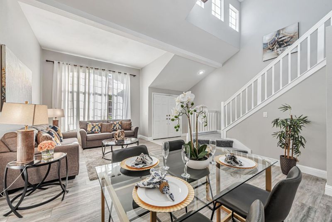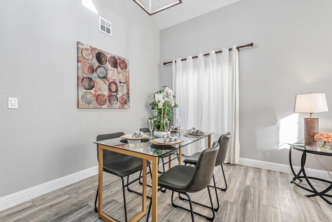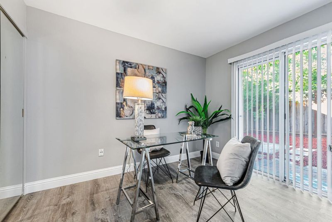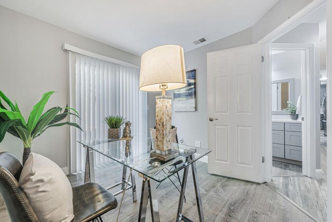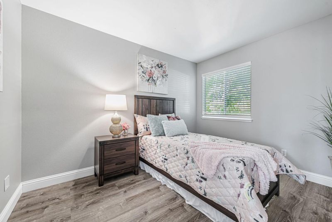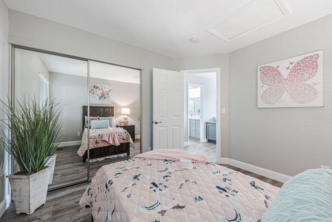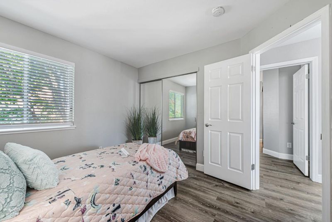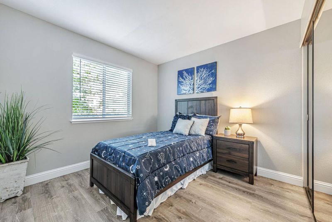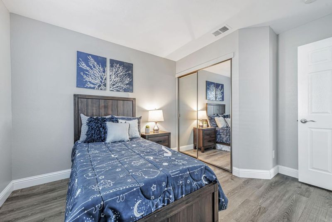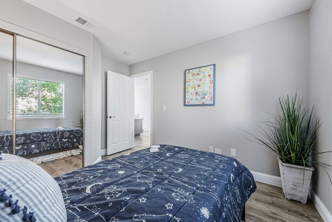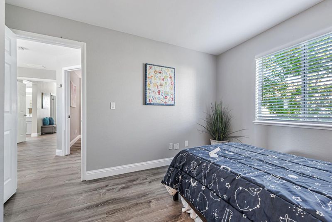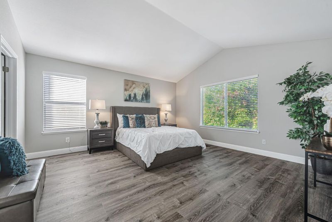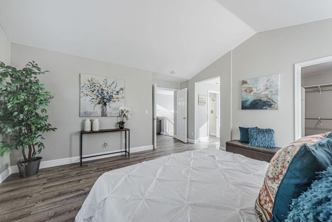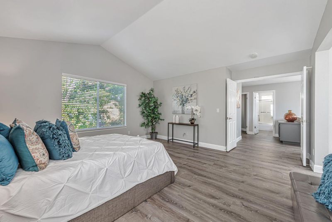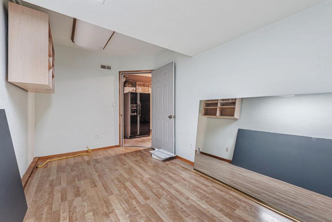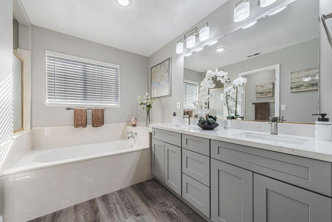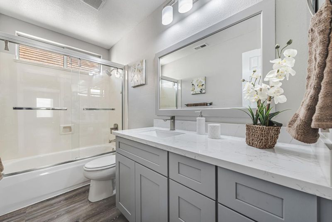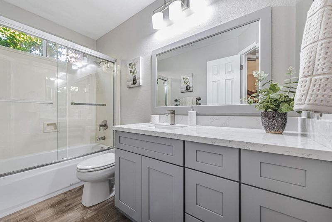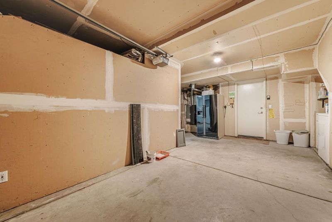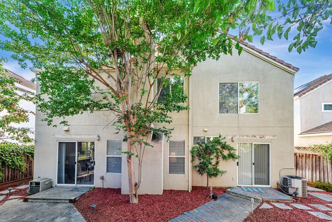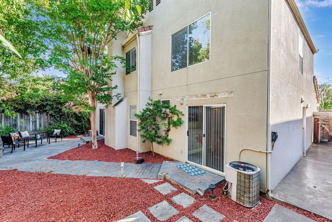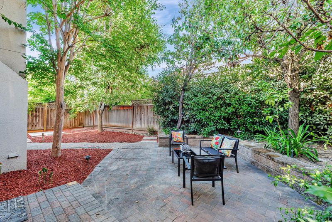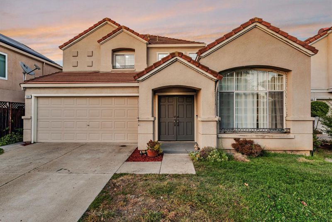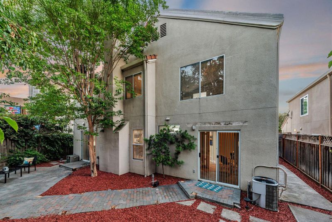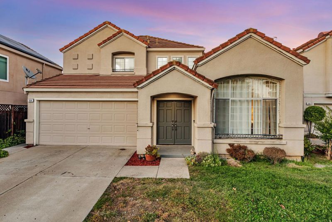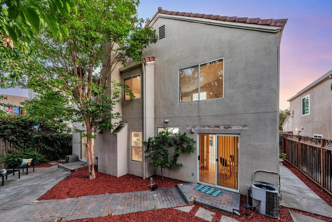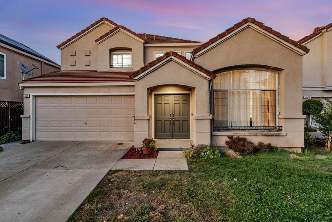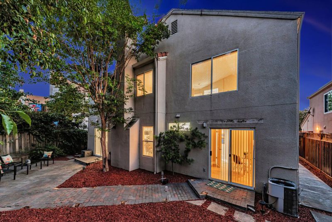
$2,175,000
1,910
SQ FT
$1,139
SQ/FT
1684 Tupolo Drive
@ Branham Ln - 14 - Cambrian, San Jose
- 4 Bed
- 3 Bath
- 2 Park
- 1,910 sqft
- SAN JOSE
-

Beautifully remodeled 4-bed, 3-bath home directly across from a peaceful park in the desirable Cambrian area. This 32-year-young home blends timeless charm with modern updates, offering a fresh and stylish living experience. Enjoy a bright, open layout with LVP flooring, recessed lighting in key areas, and designer finishes throughout. The stunning kitchen features quartz countertops, stainless steel appliances, and cabinetry perfect for everyday comfort and elevated entertaining. A bedroom and full bathroom downstairs adds flexibility for guests or multigenerational needs. Upstairs includes three spacious bedrooms, including a luxurious and spacious primary suite with vaulted ceilings, huge walk-in closet, and spa-like bathroom. Dual-pane windows, central AC, and tasteful upgrades throughout make this home truly move-in ready. Located minutes from top-rated schools, shopping, dining, and leading tech campuses like Netflix, Nvidia, Google, Broadcom, and Apple. Enjoy effortless commutes to major freeways and tech corridors, while living in a community that reflects the best of Silicon Valley upscale lifestyle. A home that feels as fresh as your future don't miss this one!
- Days on Market
- 117 days
- Current Status
- Contingent
- Sold Price
- Original Price
- $2,288,000
- List Price
- $2,175,000
- On Market Date
- Jul 8, 2025
- Contract Date
- Oct 31, 2025
- Close Date
- Nov 21, 2025
- Property Type
- Single Family Home
- Area
- 14 - Cambrian
- Zip Code
- 95124
- MLS ID
- ML82013729
- APN
- 447-38-038
- Year Built
- 1992
- Stories in Building
- 2
- Possession
- COE
- COE
- Nov 21, 2025
- Data Source
- MLSL
- Origin MLS System
- MLSListings, Inc.
Stratford Middle School
Private 6-8 Core Knowledge
Students: 181 Distance: 0.3mi
Branham High School
Public 9-12 Secondary
Students: 1802 Distance: 0.4mi
St. Timothy's Christian Academy
Private PK-5 Elementary, Religious, Nonprofit
Students: 141 Distance: 0.5mi
Carden Academy of Almaden
Private K-8 Elementary, Coed
Students: 250 Distance: 0.5mi
Challenger - Harwood
Private PK-4 Core Knowledge
Students: 198 Distance: 0.6mi
Sartorette Charter School
Charter K-5 Elementary
Students: 400 Distance: 0.6mi
- Bed
- 4
- Bath
- 3
- Primary - Sunken Tub, Showers over Tubs - 2+, Tub in Primary Bedroom, Tubs - 2+
- Parking
- 2
- Attached Garage, On Street, Workshop in Garage
- SQ FT
- 1,910
- SQ FT Source
- Unavailable
- Lot SQ FT
- 3,800.0
- Lot Acres
- 0.087236 Acres
- Kitchen
- 220 Volt Outlet, Dishwasher, Garbage Disposal, Microwave, Oven Range - Built-In
- Cooling
- Central AC
- Dining Room
- Breakfast Bar, Dining Area in Living Room, Eat in Kitchen
- Disclosures
- Natural Hazard Disclosure
- Family Room
- Kitchen / Family Room Combo
- Flooring
- Carpet, Laminate, Tile
- Foundation
- Concrete Slab
- Fire Place
- Family Room, Gas Log
- Heating
- Forced Air, Gas
- Laundry
- In Garage
- Views
- Mountains, Park
- Possession
- COE
- Architectural Style
- Contemporary, Mediterranean
- Fee
- Unavailable
MLS and other Information regarding properties for sale as shown in Theo have been obtained from various sources such as sellers, public records, agents and other third parties. This information may relate to the condition of the property, permitted or unpermitted uses, zoning, square footage, lot size/acreage or other matters affecting value or desirability. Unless otherwise indicated in writing, neither brokers, agents nor Theo have verified, or will verify, such information. If any such information is important to buyer in determining whether to buy, the price to pay or intended use of the property, buyer is urged to conduct their own investigation with qualified professionals, satisfy themselves with respect to that information, and to rely solely on the results of that investigation.
School data provided by GreatSchools. School service boundaries are intended to be used as reference only. To verify enrollment eligibility for a property, contact the school directly.
