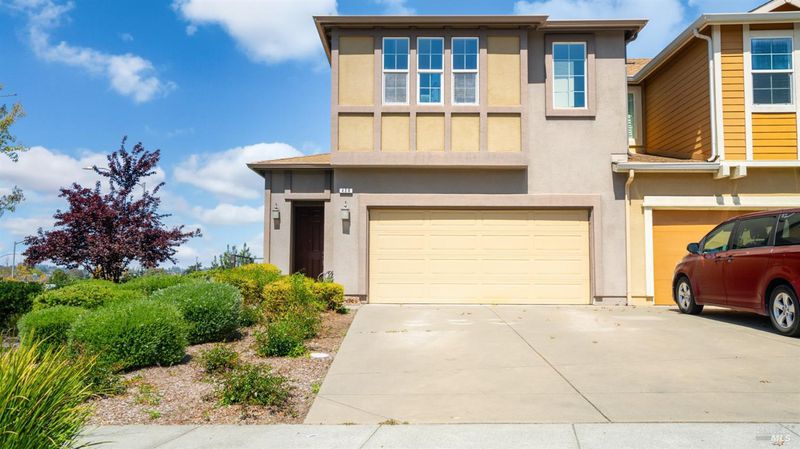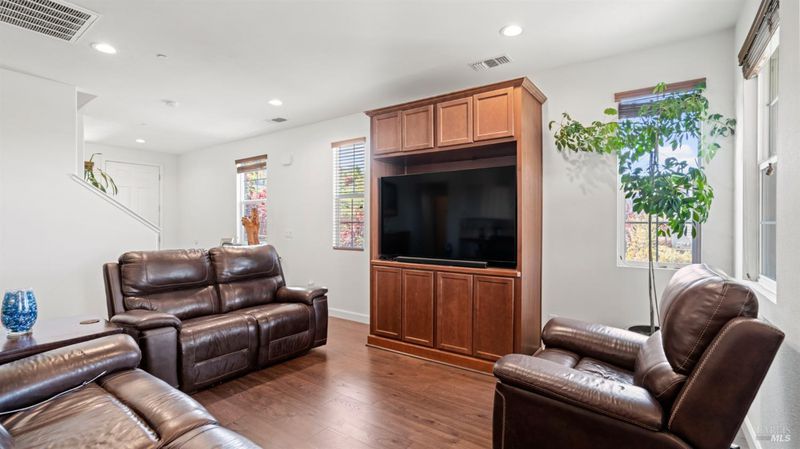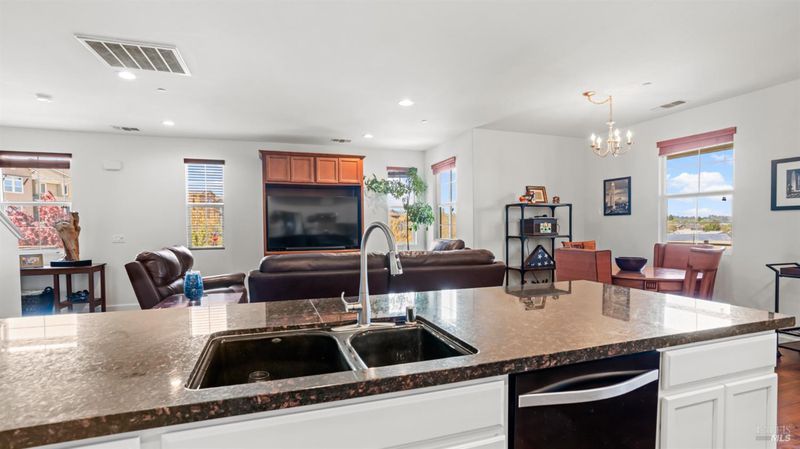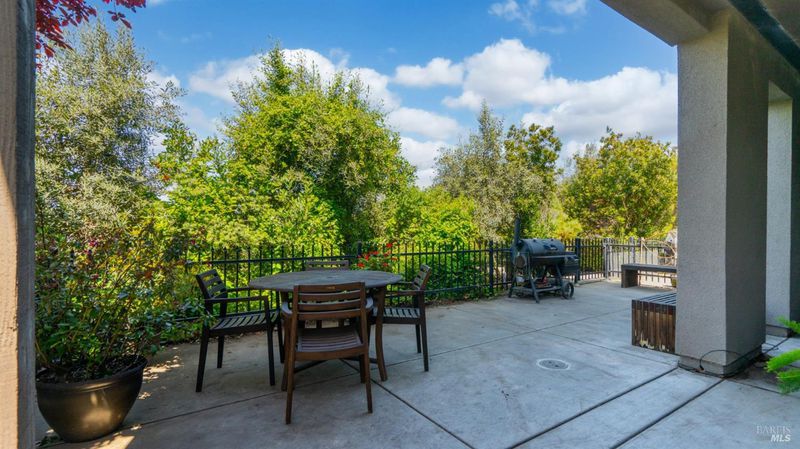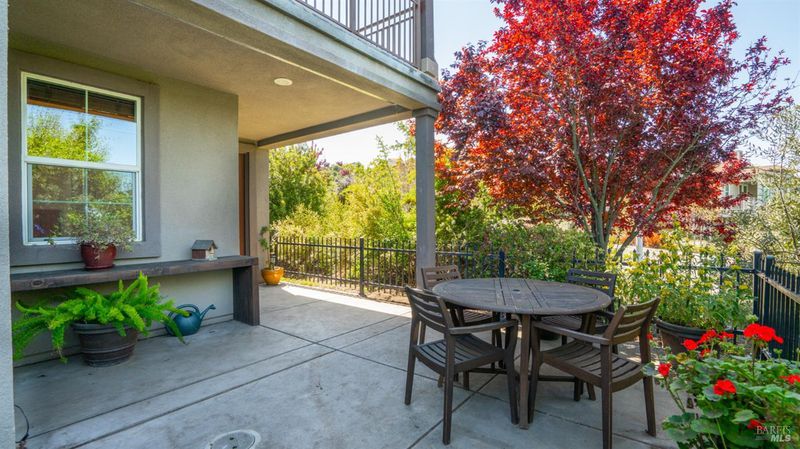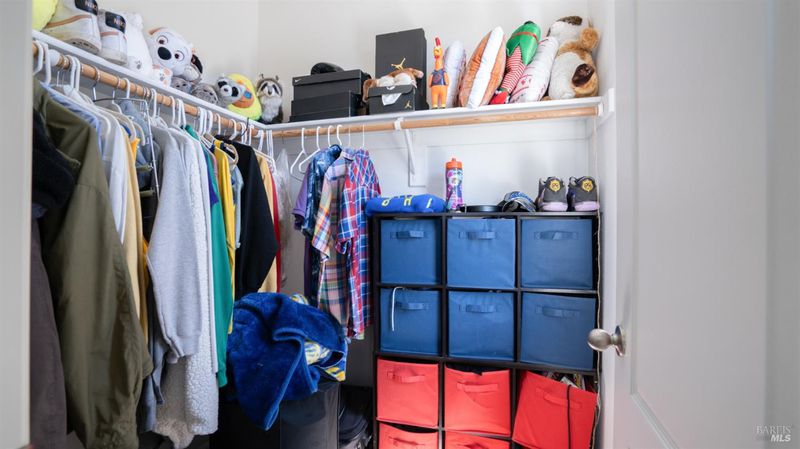
$829,000
2,186
SQ FT
$379
SQ/FT
428 Jacquelyn Lane
@ Crystal Lane - Petaluma West, Petaluma
- 3 Bed
- 3 (2/1) Bath
- 4 Park
- 2,186 sqft
- Petaluma
-

Stone Ridge at Quarry Heights best floor plan! Walk right in on the main floor at street level to the great room with 9' ceilings. This 3 level plan offers 2186 sq. ft. of contemporary living space constructed in 2012. Living room and dining room are open to the granite and stainless steel kitchen with long dining bar. There is a gas range and pantry closet. Captivating views of the Petaluma river and mountains to the east from living room and main level deck. Half bath and laundry room complete this level plus interior access to the 2 car side by side garage. Lower level has primary suite with large bath and walk-in closet. Sellers added a partition wall and door to utilize the den as a 4th bedroom. French door opens to one of the larger patios in the development perfect for entertaining and your summer BBQ's. Upper level has a built in computer workspace at the top of the stairs, 2 bedrooms and 1 full bath. Convenient location across from the Quarry Heights playground and biking distance to vibrant Downtown Petaluma's theater district. excellent access to highway 101 for your SF commute. These are the original owners so this special end unit townhome has not been on the market since built. Incredible amount of space for the price in West Petaluma!
- Days on Market
- 1 day
- Current Status
- Active
- Original Price
- $829,000
- List Price
- $829,000
- On Market Date
- Apr 21, 2025
- Property Type
- Condominium
- Area
- Petaluma West
- Zip Code
- 94952
- MLS ID
- 325034211
- APN
- 019-650-001-000
- Year Built
- 2012
- Stories in Building
- Unavailable
- Number of Units
- 142
- Possession
- Negotiable
- Data Source
- BAREIS
- Origin MLS System
Petaluma Academy
Private K-1
Students: 12 Distance: 0.3mi
Bridge Haven School
Private K-7
Students: 13 Distance: 0.4mi
Spring Hill Montessori School
Private PK-5 Montessori, Combined Elementary And Secondary, Coed
Students: 140 Distance: 0.4mi
Miwok Valley Language Academy Charter
Charter K-6 Elementary
Students: 334 Distance: 0.7mi
Grant Elementary School
Public K-6 Elementary
Students: 381 Distance: 0.8mi
Valley Oaks Elementary (Alternative) School
Public K-6 Alternative
Students: 1 Distance: 0.9mi
- Bed
- 3
- Bath
- 3 (2/1)
- Double Sinks, Low-Flow Toilet(s), Shower Stall(s), Soaking Tub, Stone
- Parking
- 4
- Attached, Garage Door Opener, Garage Facing Front, Interior Access, Side-by-Side, Uncovered Parking Spaces 2+
- SQ FT
- 2,186
- SQ FT Source
- Assessor Auto-Fill
- Lot SQ FT
- 754.0
- Lot Acres
- 0.0173 Acres
- Kitchen
- Pantry Closet, Stone Counter
- Cooling
- None
- Dining Room
- Formal Area
- Living Room
- Deck Attached
- Heating
- Central, Gas
- Laundry
- Dryer Included, Inside Room, Washer Included
- Upper Level
- Bedroom(s), Full Bath(s)
- Main Level
- Dining Room, Garage, Kitchen, Living Room, Partial Bath(s), Street Entrance
- Views
- City Lights, Garden/Greenbelt, Hills, Mountains, River
- Possession
- Negotiable
- Architectural Style
- Contemporary
- * Fee
- $378
- Name
- Stone Ridge at Quarry Heights Owners Assoc
- Phone
- (707) 285-0612
- *Fee includes
- Common Areas, Insurance on Structure, Maintenance Exterior, Maintenance Grounds, and Roof
MLS and other Information regarding properties for sale as shown in Theo have been obtained from various sources such as sellers, public records, agents and other third parties. This information may relate to the condition of the property, permitted or unpermitted uses, zoning, square footage, lot size/acreage or other matters affecting value or desirability. Unless otherwise indicated in writing, neither brokers, agents nor Theo have verified, or will verify, such information. If any such information is important to buyer in determining whether to buy, the price to pay or intended use of the property, buyer is urged to conduct their own investigation with qualified professionals, satisfy themselves with respect to that information, and to rely solely on the results of that investigation.
School data provided by GreatSchools. School service boundaries are intended to be used as reference only. To verify enrollment eligibility for a property, contact the school directly.

