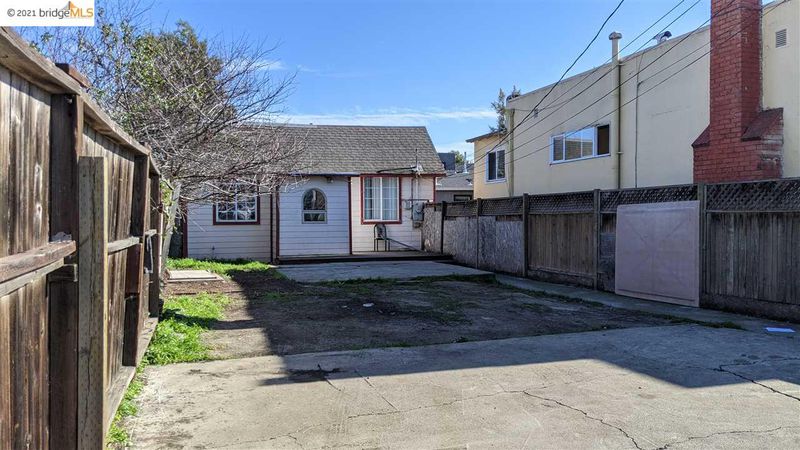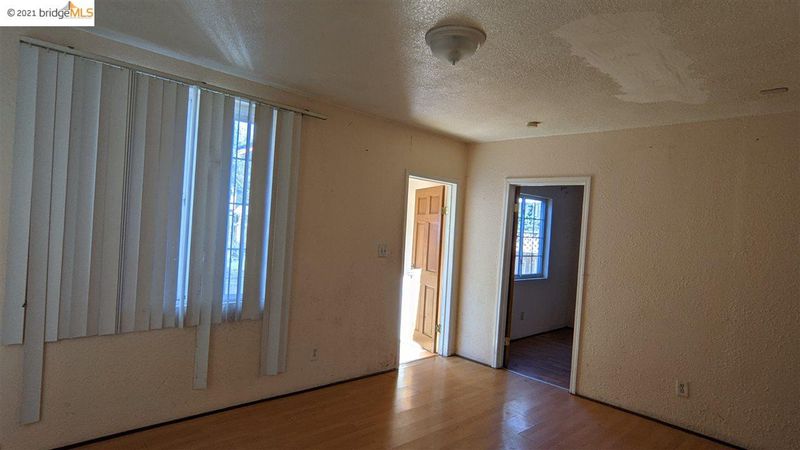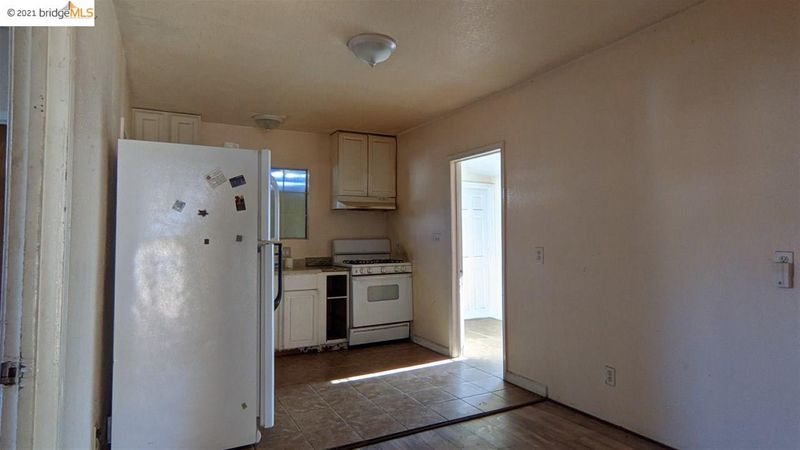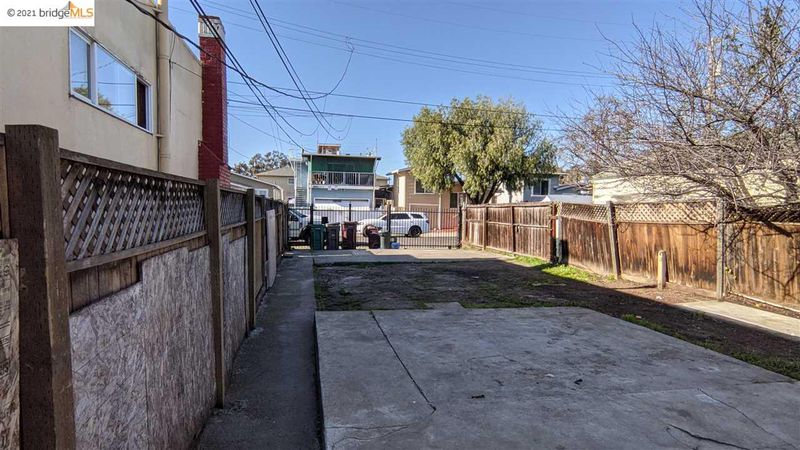 Sold 7.5% Over Asking
Sold 7.5% Over Asking
$806,452
810
SQ FT
$996
SQ/FT
2532 78Th Ave
@ Bancroft - OAKLAND, Oakland
- 2 Bed
- 2 Bath
- 0 Park
- 810 sqft
- OAKLAND
-

Opportunity is in the eye of the beholder. Sunny and spacious 2 bed, 2 bath home with gleaming hardwood floors, open concept designer kitchen and tons of space to add on or build another unit/adu. Current house has 2 beds and 2 baths. Large fully fenced lot with off st parking and security gate. Great possibilities with this total fixer and ready for investors and savvy buyers alike. Close to all that Oakland has to offer. 2528 and 2532 78th ave to be sold together, and a new buyer can create an owner's compound or rental property. 2 meters for Gas, electric & water. Cash & private financing only. Do not enter property without an appointment and an licensed agent. Don't miss this opportunity to buy two vacant homes side by side in Oakland.
- Current Status
- Sold
- Sold Price
- $806,452
- Over List Price
- 7.5%
- Original Price
- $350,000
- List Price
- $750,000
- On Market Date
- Feb 27, 2021
- Contract Date
- Apr 26, 2021
- Close Date
- May 13, 2021
- Property Type
- Detached
- D/N/S
- OAKLAND
- Zip Code
- 94605
- MLS ID
- 40939399
- APN
- 40-3389-15
- Year Built
- 1915
- Stories in Building
- Unavailable
- Possession
- COE
- COE
- May 13, 2021
- Data Source
- MAXEBRDI
- Origin MLS System
- Bridge AOR
Aspire College Academy
Charter K-5
Students: 286 Distance: 0.2mi
Candell's College Preparatory School
Private K-12 Religious, Nonprofit
Students: 90 Distance: 0.2mi
East Oakland Pride Elementary School
Public K-5 Elementary
Students: 337 Distance: 0.3mi
Markham Elementary School
Public K-5 Elementary
Students: 330 Distance: 0.3mi
Oakland Unity Middle
Charter 6-8
Students: 184 Distance: 0.4mi
Parker Elementary School
Public K-8 Elementary
Students: 314 Distance: 0.4mi
- Bed
- 2
- Bath
- 2
- Parking
- 0
- Off Street Parking, Parking Spaces, RV/Boat Parking, Security, Guest Parking, Parking Area, No Garage, See Remarks
- SQ FT
- 810
- SQ FT Source
- Public Records
- Lot SQ FT
- 2,500.0
- Lot Acres
- 0.057392 Acres
- Pool Info
- None
- Kitchen
- Counter - Laminate, Counter - Solid Surface, Eat In Kitchen, Gas Range/Cooktop, Range/Oven Free Standing, Refrigerator
- Cooling
- None
- Disclosures
- None, Other - Call/See Agent
- Exterior Details
- Dual Pane Windows, Wood Siding, Wood
- Flooring
- Hardwood Floors, Hardwood Flrs Throughout, Tile
- Foundation
- Crawl Space
- Fire Place
- None
- Heating
- Wall Furnace
- Laundry
- Hookups Only, In Laundry Room, Other, Inside Area
- Main Level
- 2 Bedrooms, 2 Baths, Laundry Facility, Main Entry
- Views
- Hills, Wooded
- Possession
- COE
- Architectural Style
- Cabin
- Non-Master Bathroom Includes
- Shower Over Tub, Solid Surface, Stall Shower, Tile, Tub, Updated Baths
- Construction Status
- Existing
- Additional Equipment
- None, Other, All Public Utilities, Natural Gas Available, Individual Electric Meter, Individual Gas Meter
- Lot Description
- Level, Premium Lot, Regular, Zero Lot Line, Front Yard, Security Gate, See Remarks
- Pets
- Allowed - Yes
- Pool
- None
- Roof
- Unknown
- Solar
- None
- Terms
- Cash, Conventional, 1031 Exchange, Other, Private Financing Avail
- Water and Sewer
- Sewer System - Public, Water - Public, Sewer Connected
- Yard Description
- Dog Run, Fenced, Front Yard, Fenced Front Yard
- Fee
- Unavailable
MLS and other Information regarding properties for sale as shown in Theo have been obtained from various sources such as sellers, public records, agents and other third parties. This information may relate to the condition of the property, permitted or unpermitted uses, zoning, square footage, lot size/acreage or other matters affecting value or desirability. Unless otherwise indicated in writing, neither brokers, agents nor Theo have verified, or will verify, such information. If any such information is important to buyer in determining whether to buy, the price to pay or intended use of the property, buyer is urged to conduct their own investigation with qualified professionals, satisfy themselves with respect to that information, and to rely solely on the results of that investigation.
School data provided by GreatSchools. School service boundaries are intended to be used as reference only. To verify enrollment eligibility for a property, contact the school directly.

























