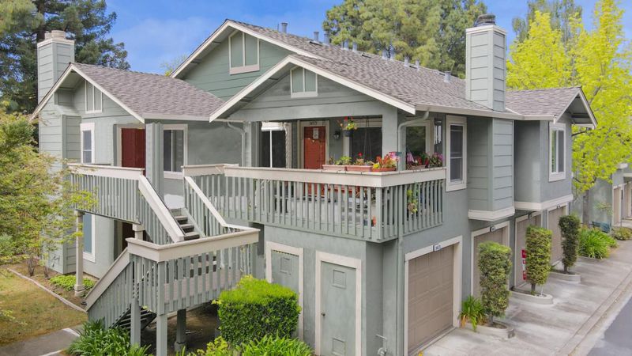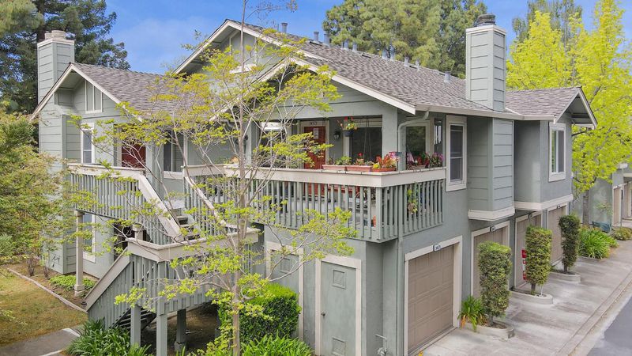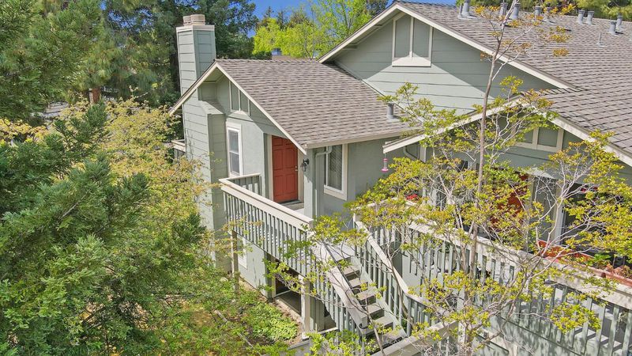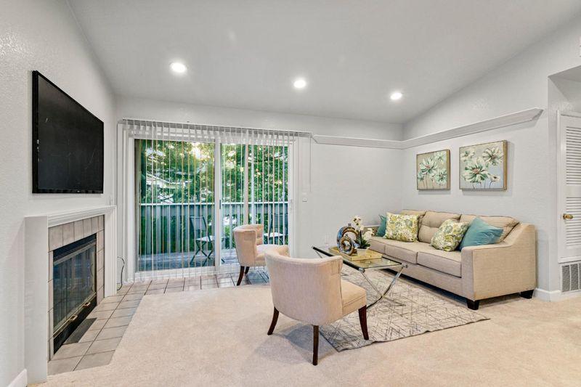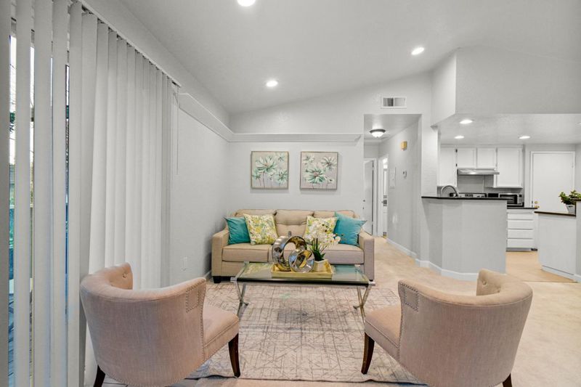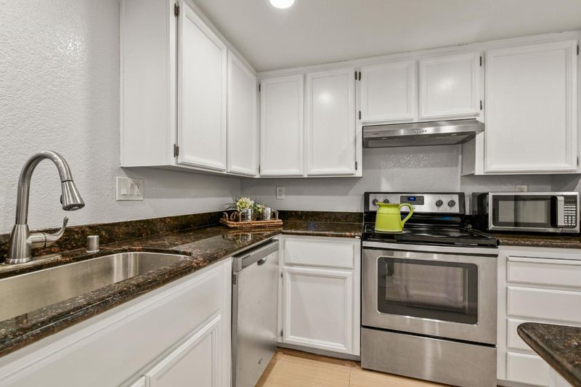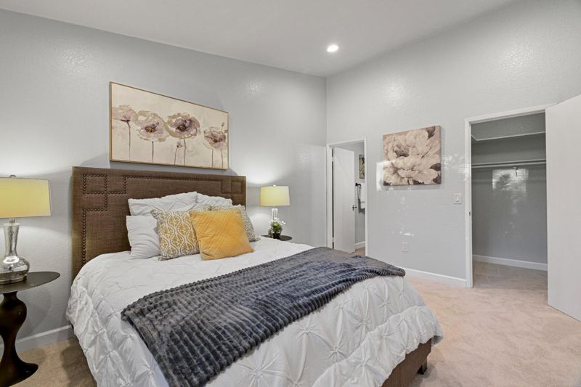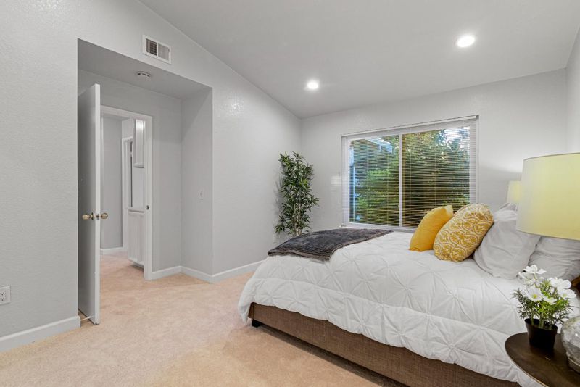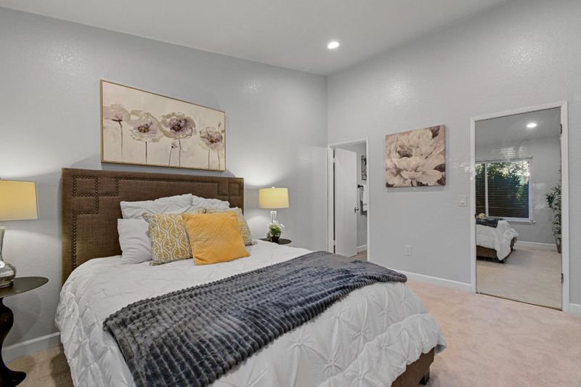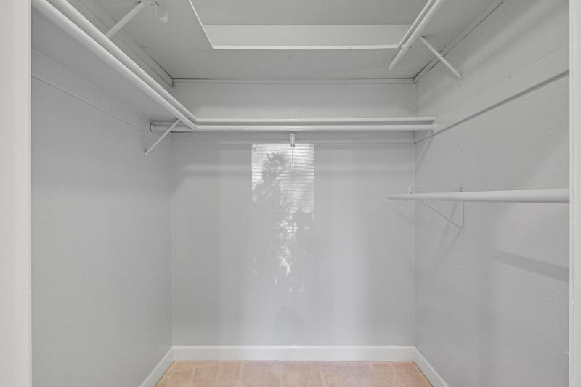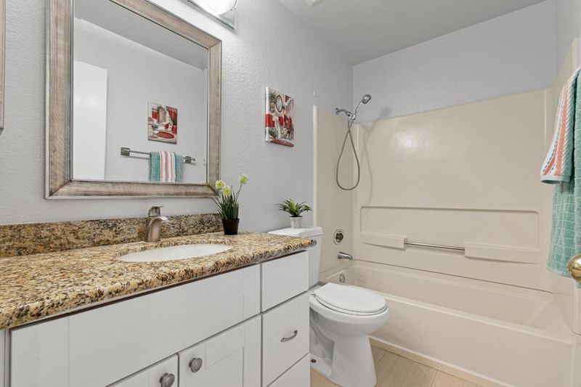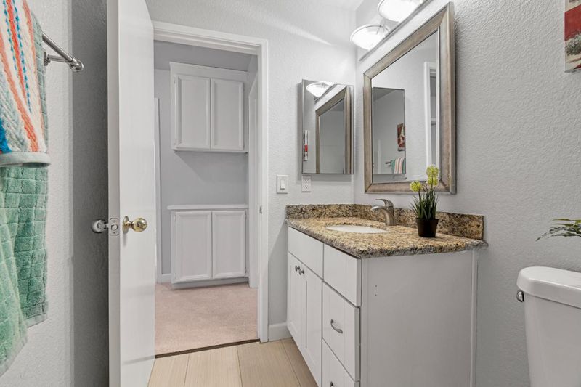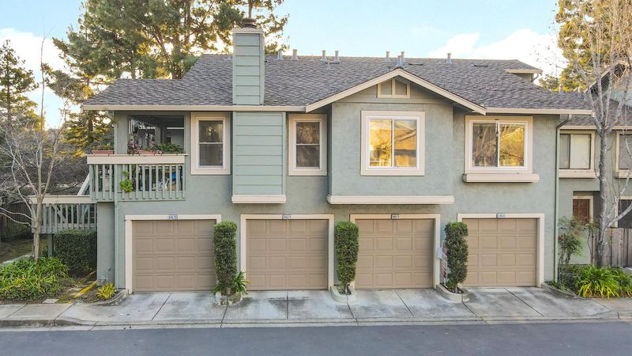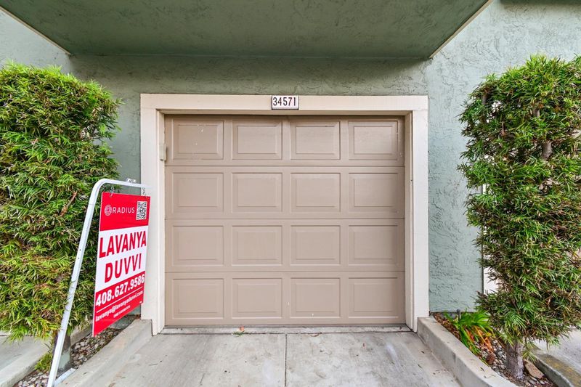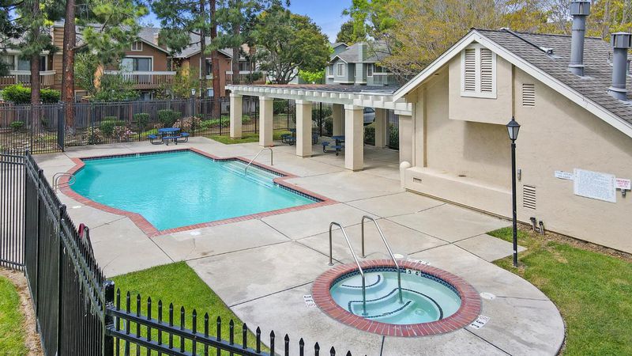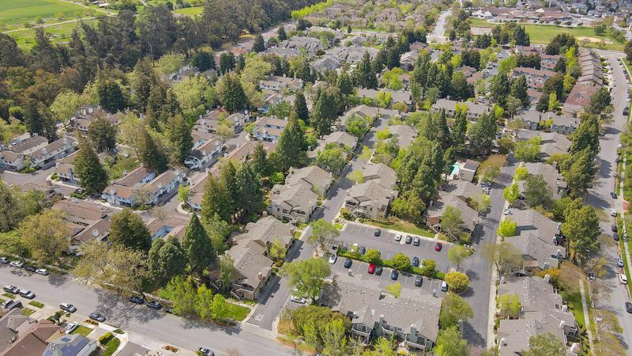
$749,000
918
SQ FT
$816
SQ/FT
34571 Pueblo Terrace
@ Crandalwood Dr - 3700 - Fremont, Fremont
- 2 Bed
- 2 Bath
- 1 Park
- 918 sqft
- FREMONT
-

-
Sat Apr 26, 2:00 pm - 4:00 pm
-
Sun Apr 27, 2:00 pm - 4:00 pm
Gorgeous N.E facing condo with attached one car garage in highly desirable Ardenwood Community. No Rental restrictions. Move in ready 2-bedroom, 2-bathroom upstairs condo with lots of natural light. Recently remodeled with new paint and carpet. Updated kitchen with granite countertops, Stainless Steel Appliances & Freshly Painted Cabinets. Master bedroom boasts a vaulted ceiling and walk in closet adding a sense of openness and elegance. Washer and dryer in unit. Dual Pane windows & sliding doors, Recessed lights and Central Heating. A generous private patio provides the perfect setting for outdoor relaxation. Additional conveniences include a spacious one-car garage as well as a dedicated assigned one car parking space. Community Pool for entertainment. Ideally located with easy access to major Freeways, Shopping centers, Parks, Coyote Hills Regional Park & Historic Ardenwood Farm and top-rated schools, Forest Park Elementary, Thornton Middle School, & American High School.
- Days on Market
- 1 day
- Current Status
- Active
- Original Price
- $749,000
- List Price
- $749,000
- On Market Date
- Apr 21, 2025
- Property Type
- Condominium
- Area
- 3700 - Fremont
- Zip Code
- 94555
- MLS ID
- ML81998432
- APN
- 543-0444-342
- Year Built
- 1988
- Stories in Building
- 2
- Possession
- Unavailable
- Data Source
- MLSL
- Origin MLS System
- MLSListings, Inc.
Forest Park Elementary School
Public K-6 Elementary
Students: 1011 Distance: 0.3mi
Genius Kids Inc
Private K-6
Students: 91 Distance: 0.4mi
Ardenwood Elementary School
Public K-6 Elementary
Students: 963 Distance: 0.7mi
John F. Kennedy Elementary School
Public K-6 Elementary
Students: 404 Distance: 0.8mi
Patterson Elementary School
Public K-6 Elementary
Students: 786 Distance: 0.9mi
Newark Adult
Public n/a Adult Education
Students: NA Distance: 1.0mi
- Bed
- 2
- Bath
- 2
- Parking
- 1
- Assigned Spaces, Attached Garage
- SQ FT
- 918
- SQ FT Source
- Unavailable
- Pool Info
- Community Facility
- Cooling
- None
- Dining Room
- Dining Area in Living Room
- Disclosures
- Natural Hazard Disclosure
- Family Room
- No Family Room
- Flooring
- Carpet, Tile
- Foundation
- Concrete Slab
- Fire Place
- Wood Burning
- Heating
- Central Forced Air
- Laundry
- In Garage, Washer / Dryer
- * Fee
- $495
- Name
- Summerfield Ardenwood Homeowners Associa
- *Fee includes
- Exterior Painting, Garbage, Landscaping / Gardening, Maintenance - Common Area, Maintenance - Exterior, Management Fee, Pool, Spa, or Tennis, Reserves, Roof, and Water
MLS and other Information regarding properties for sale as shown in Theo have been obtained from various sources such as sellers, public records, agents and other third parties. This information may relate to the condition of the property, permitted or unpermitted uses, zoning, square footage, lot size/acreage or other matters affecting value or desirability. Unless otherwise indicated in writing, neither brokers, agents nor Theo have verified, or will verify, such information. If any such information is important to buyer in determining whether to buy, the price to pay or intended use of the property, buyer is urged to conduct their own investigation with qualified professionals, satisfy themselves with respect to that information, and to rely solely on the results of that investigation.
School data provided by GreatSchools. School service boundaries are intended to be used as reference only. To verify enrollment eligibility for a property, contact the school directly.
