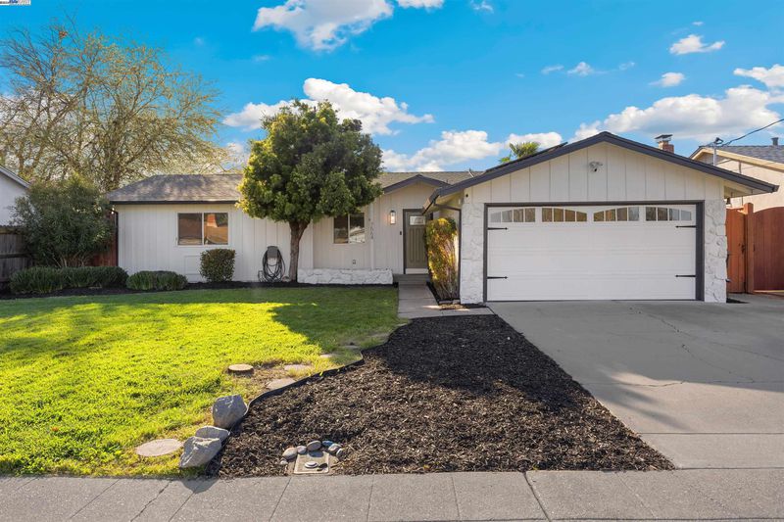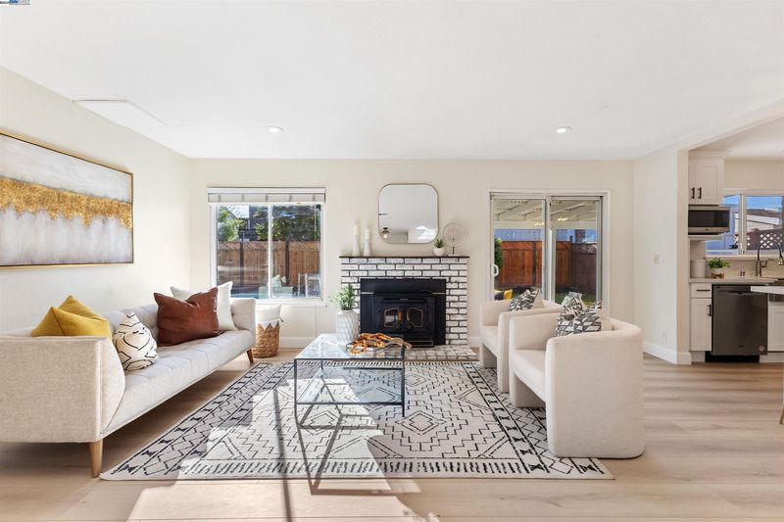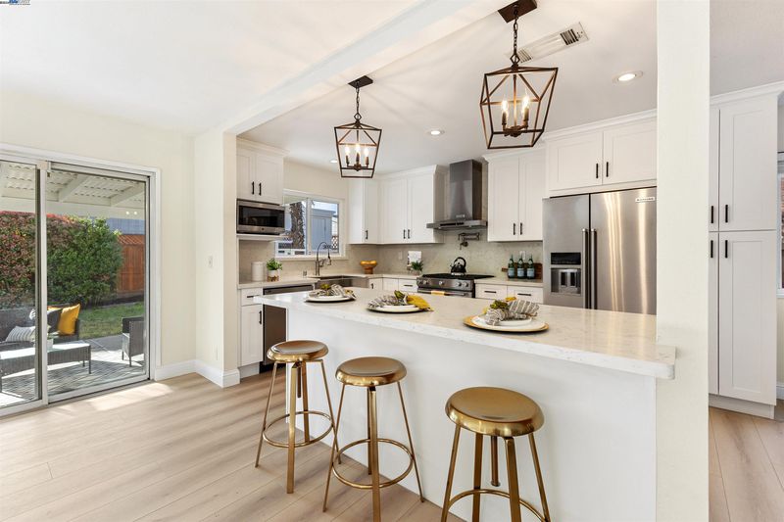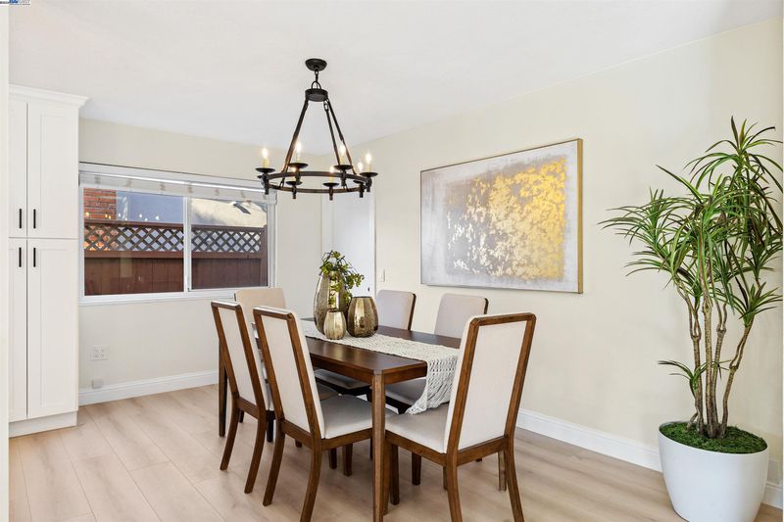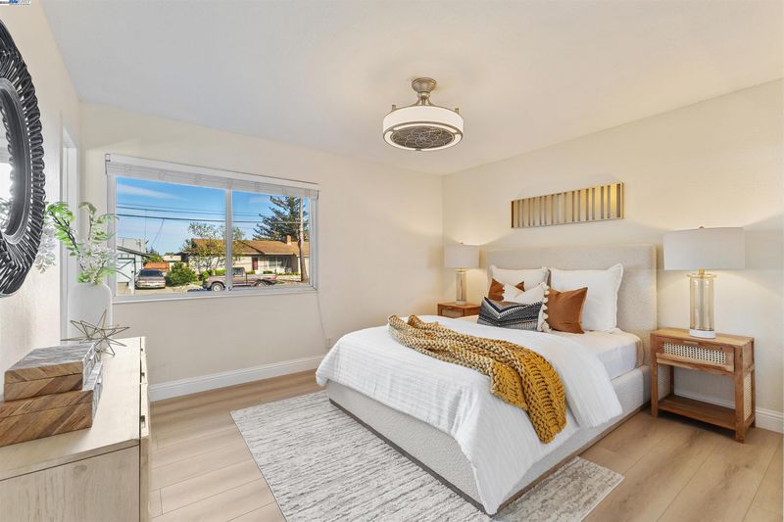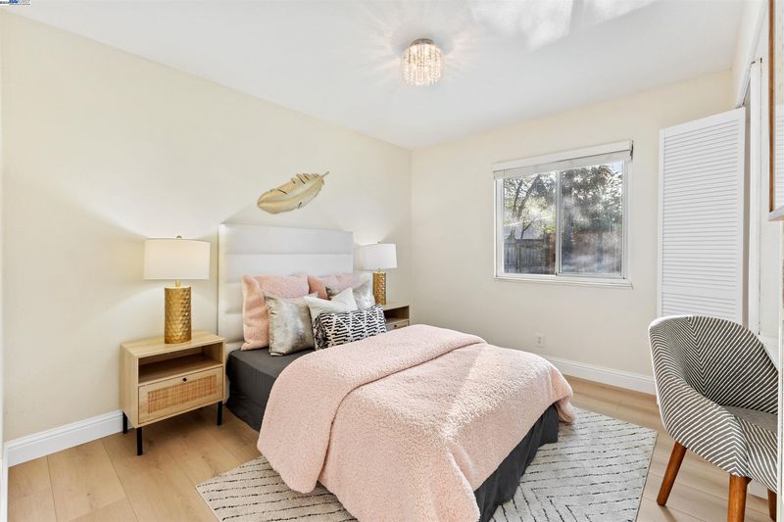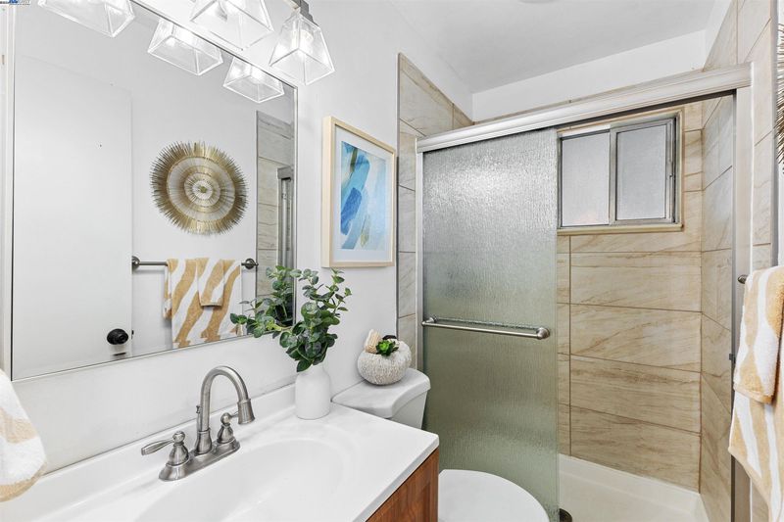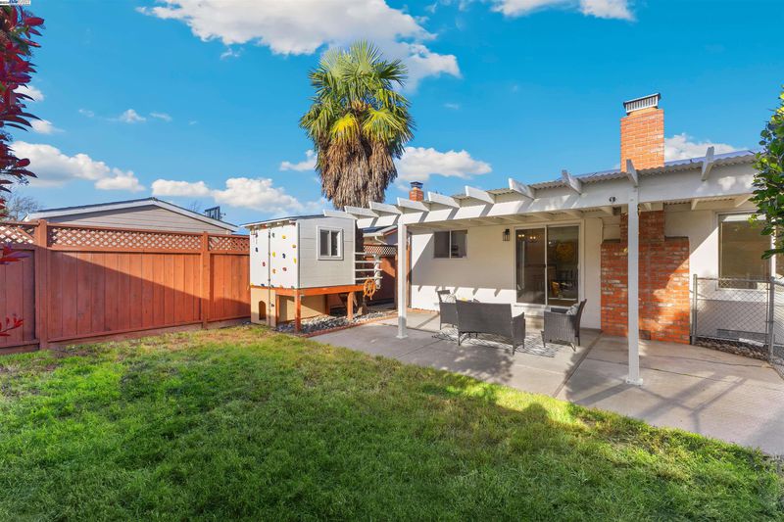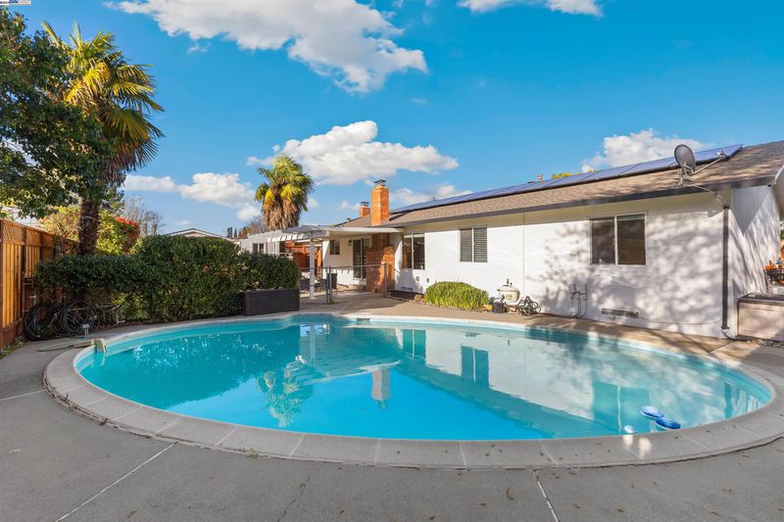 Sold 16.2% Over Asking
Sold 16.2% Over Asking
$1,510,000
1,305
SQ FT
$1,157
SQ/FT
7564 Burnham Way
@ tamarack - Village, Dublin
- 4 Bed
- 2 Bath
- 2 Park
- 1,305 sqft
- Dublin
-

EAST FACING! This charming home welcomes you with fresh new exterior and interior paint, setting the stage for a beautifully renovated interior. Inside, you'll be greeted by brand new luxury vinyl oak flooring that gives the space a bright and modern feel. The heart of the home, a brand new updated kitchen, boasts stainless steel appliances, white shaker cabinets, and sleek countertops, making it a perfect spot for culinary adventures. Each of the four bedrooms offers a cozy retreat with ample natural light, while the two bathrooms have been tastefully updated. Spanning 1305 square feet, this residence provides comfortable living spaces that cater to relaxation and entertainment. Outside, the well-manicured lawn adds to the curb appeal, and the inviting backyard, complete with a sparkling pool, offers an oasis for outdoor enjoyment. With its thoughtful updates and convenient amenities, this home is a true gem, ready to provide a warm and stylish living experience.
- Current Status
- Sold
- Sold Price
- $1,510,000
- Over List Price
- 16.2%
- Original Price
- $1,299,998
- List Price
- $1,299,998
- On Market Date
- Mar 27, 2024
- Contract Date
- Apr 5, 2024
- Close Date
- Apr 23, 2024
- Property Type
- Detached
- D/N/S
- Village
- Zip Code
- 94568
- MLS ID
- 41054002
- APN
- 94119352
- Year Built
- 1964
- Stories in Building
- 1
- Possession
- COE
- COE
- Apr 23, 2024
- Data Source
- MAXEBRDI
- Origin MLS System
- BAY EAST
Frederiksen Elementary School
Public K-5 Elementary
Students: 800 Distance: 0.2mi
Dublin High School
Public 9-12 Secondary
Students: 2978 Distance: 0.3mi
Wells Middle School
Public 6-8 Middle
Students: 996 Distance: 0.4mi
Dublin Adult Education
Public n/a Adult Education
Students: NA Distance: 0.5mi
Valley High (Continuation) School
Public 9-12 Continuation
Students: 60 Distance: 0.5mi
Murray Elementary School
Public K-5 Elementary
Students: 615 Distance: 0.6mi
- Bed
- 4
- Bath
- 2
- Parking
- 2
- Attached
- SQ FT
- 1,305
- SQ FT Source
- Public Records
- Lot SQ FT
- 6,600.0
- Lot Acres
- 0.15 Acres
- Pool Info
- In Ground
- Kitchen
- Dishwasher, Gas Range, Refrigerator, Gas Water Heater, Breakfast Bar, Counter - Solid Surface, Counter - Stone, Eat In Kitchen, Gas Range/Cooktop, Updated Kitchen
- Cooling
- Central Air
- Disclosures
- None
- Entry Level
- Exterior Details
- Back Yard, Dog Run, Garden/Play
- Flooring
- Vinyl
- Foundation
- Fire Place
- Brick
- Heating
- Forced Air
- Laundry
- In Garage
- Main Level
- 3 Bedrooms, 2 Baths
- Possession
- COE
- Architectural Style
- Traditional
- Construction Status
- Existing
- Additional Miscellaneous Features
- Back Yard, Dog Run, Garden/Play
- Location
- Regular
- Roof
- Composition Shingles
- Water and Sewer
- Public
- Fee
- Unavailable
MLS and other Information regarding properties for sale as shown in Theo have been obtained from various sources such as sellers, public records, agents and other third parties. This information may relate to the condition of the property, permitted or unpermitted uses, zoning, square footage, lot size/acreage or other matters affecting value or desirability. Unless otherwise indicated in writing, neither brokers, agents nor Theo have verified, or will verify, such information. If any such information is important to buyer in determining whether to buy, the price to pay or intended use of the property, buyer is urged to conduct their own investigation with qualified professionals, satisfy themselves with respect to that information, and to rely solely on the results of that investigation.
School data provided by GreatSchools. School service boundaries are intended to be used as reference only. To verify enrollment eligibility for a property, contact the school directly.
