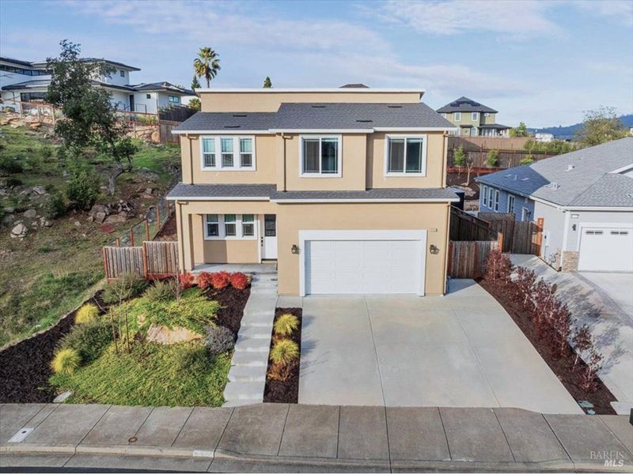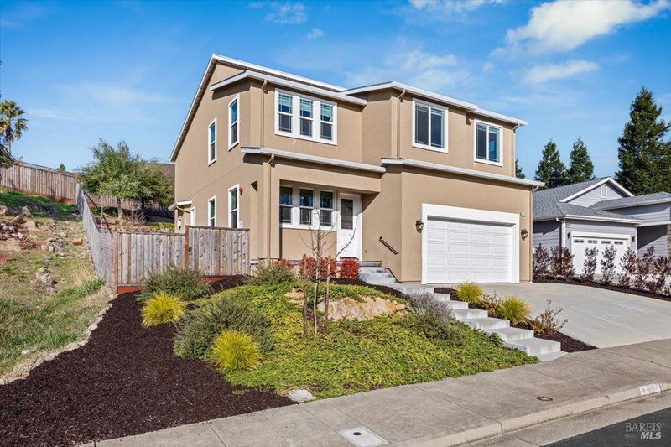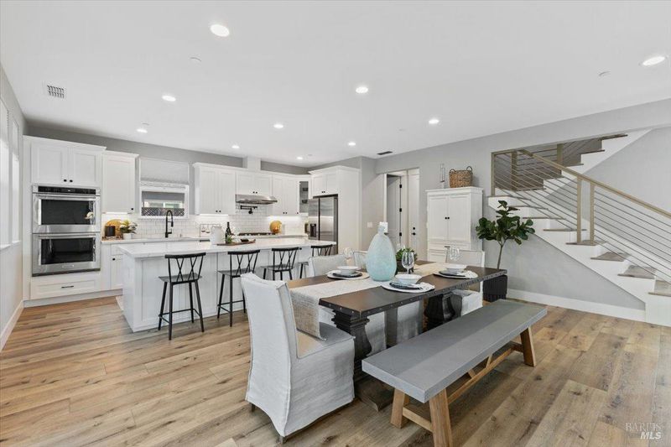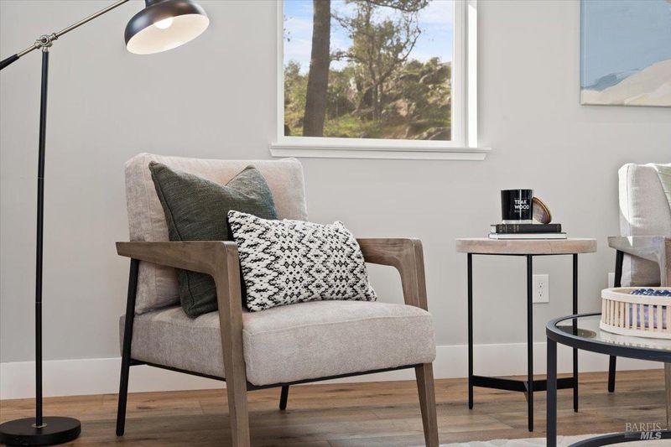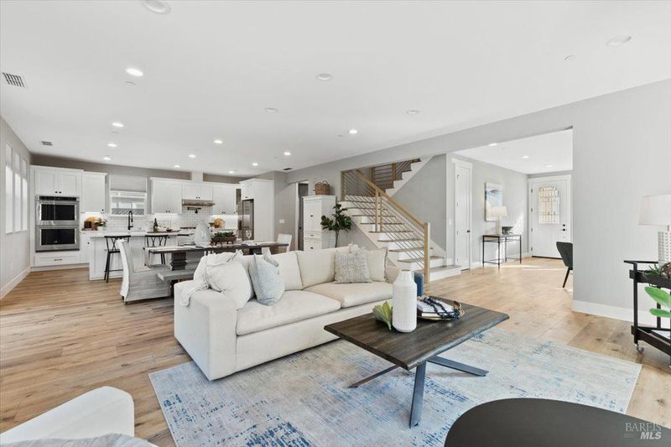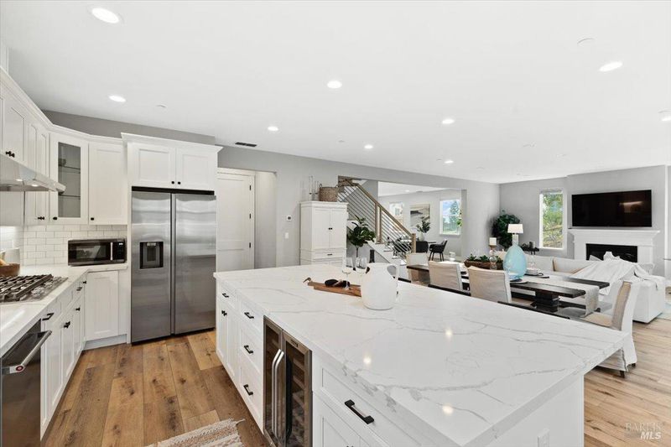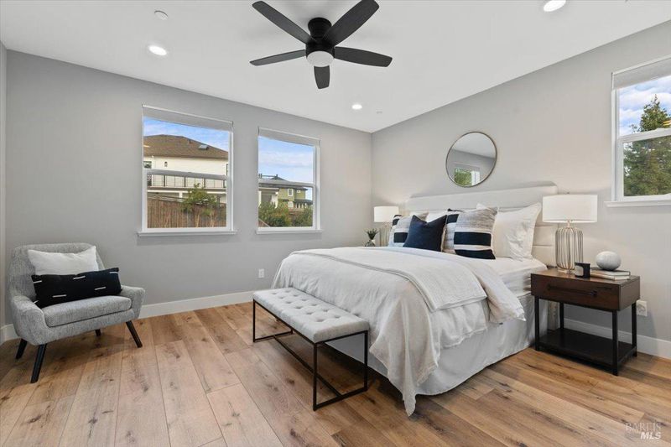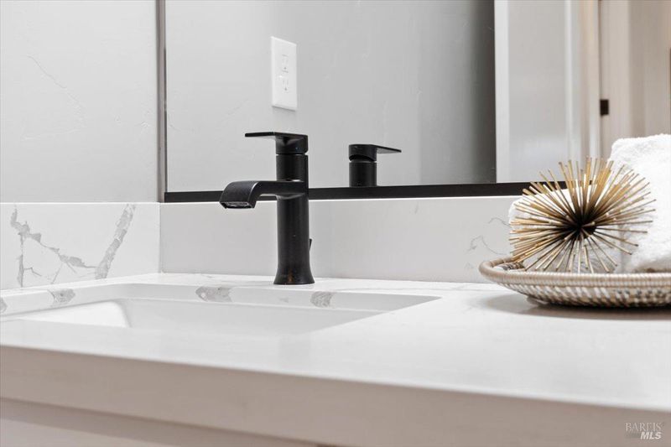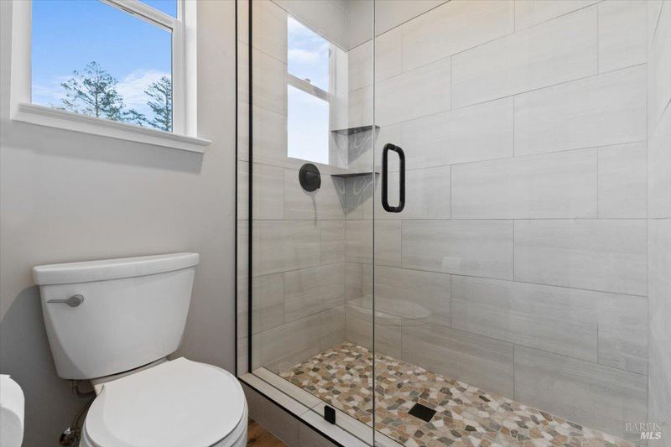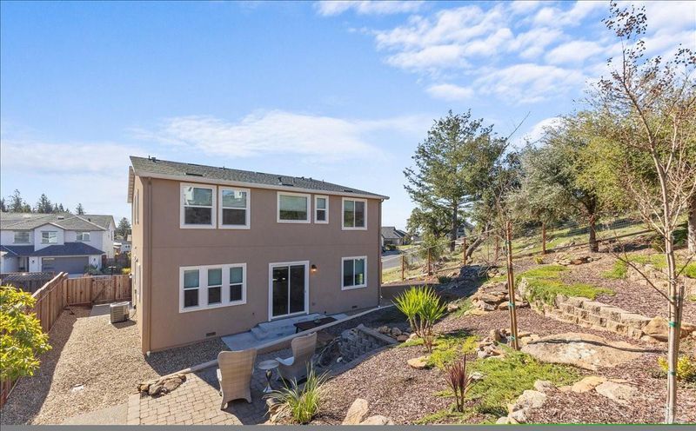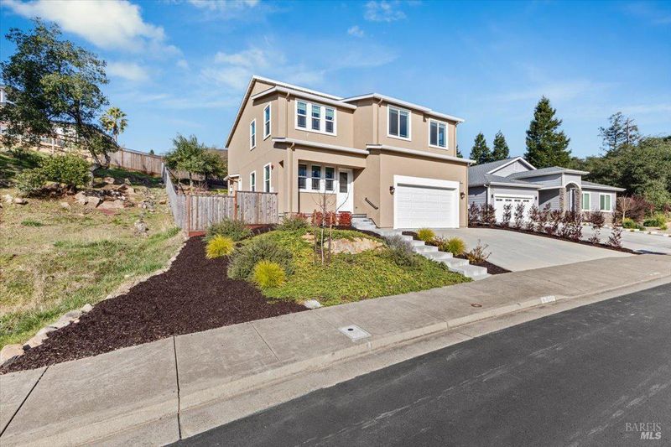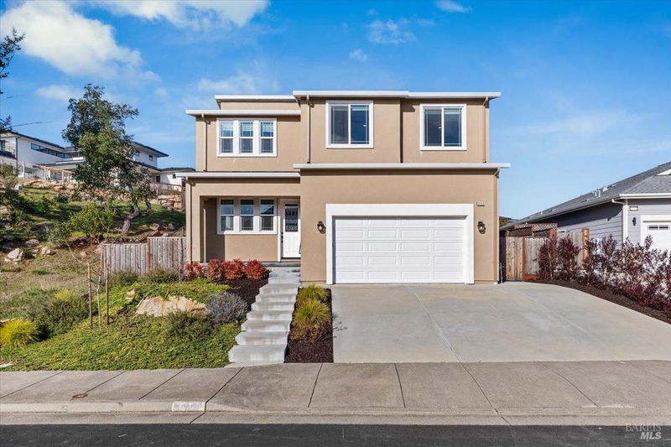
$1,295,000
2,827
SQ FT
$458
SQ/FT
3753 Repton Way
@ Rincon Ridge - Santa Rosa-Northeast, Santa Rosa
- 4 Bed
- 3 (2/1) Bath
- 4 Park
- 2,827 sqft
- Santa Rosa
-

Nestled in prestigious Fountaingrove, this 4-bed, 2.5-bath home has been thoughtfully curated for elegance and convenience. blending sophisticated design with modern allure. As you enter, luxury vinyl flooring stretches through the open concept living spaces, providing a seamless flow from room to room. The chef's kitchen is a culinary masterpiece, featuring top-of-the-line appliances, a wine fridge, and quality cabinetry. Custom cordless honeycomb blinds filter natural light throughout, enhancing the home's airy ambiance. The open wood-and-iron railing adds a contemporary touch, while the luxurious walk-in tiled showers elevate the bathrooms with timeless beauty. Upstairs, the expansive loft/game room invites relaxation or fun-filled gatherings. Thoughtfully designed for eco-conscious living, this home boasts energy-efficient features such as cool roof asphalt shingles and double insulation, ensuring year-round comfort while minimizing your environmental impact. Step outside to professionally landscaped front and backyards, where seating areas, retaining walls, and breathtaking views of the surrounding green space create an oasis of peace. With no neighbors on one side and a serene, low-traffic street, you'll enjoy unmatched privacy while still being part of a vibrant community.
- Days on Market
- 13 days
- Current Status
- Active
- Original Price
- $1,295,000
- List Price
- $1,295,000
- On Market Date
- Jan 22, 2025
- Property Type
- Single Family Residence
- Area
- Santa Rosa-Northeast
- Zip Code
- 95404
- MLS ID
- 325004673
- APN
- 173-460-002-000
- Year Built
- 2022
- Stories in Building
- Unavailable
- Possession
- Close Of Escrow
- Data Source
- BAREIS
- Origin MLS System
Rincon Valley Christian School
Private PK-12 Combined Elementary And Secondary, Religious, Coed
Students: 482 Distance: 0.9mi
Hidden Valley Elementary Satellite School
Public K-6 Elementary
Students: 536 Distance: 0.9mi
Rincon Valley Middle School
Public 7-8 Middle
Students: 899 Distance: 1.1mi
Santa Rosa Accelerated Charter School
Charter 5-6 Elementary
Students: 128 Distance: 1.1mi
Rincon School
Private 7-12 Special Education Program, Boarding And Day, Nonprofit
Students: NA Distance: 1.3mi
Madrone Elementary School
Public K-6 Elementary
Students: 419 Distance: 1.5mi
- Bed
- 4
- Bath
- 3 (2/1)
- Double Sinks, Quartz, Shower Stall(s), Soaking Tub, Window
- Parking
- 4
- Attached, Garage Door Opener, Garage Facing Front, Interior Access
- SQ FT
- 2,827
- SQ FT Source
- Assessor Auto-Fill
- Lot SQ FT
- 7,532.0
- Lot Acres
- 0.1729 Acres
- Kitchen
- Breakfast Area, Island, Quartz Counter
- Cooling
- Ceiling Fan(s), Central
- Dining Room
- Dining Bar, Dining/Family Combo
- Family Room
- Great Room
- Flooring
- Simulated Wood
- Fire Place
- Family Room
- Heating
- Central, Fireplace(s)
- Laundry
- Dryer Included, Inside Room, Upper Floor, Washer Included
- Upper Level
- Bedroom(s), Full Bath(s), Loft, Primary Bedroom
- Main Level
- Family Room, Kitchen, Living Room, Partial Bath(s)
- Views
- City Lights
- Possession
- Close Of Escrow
- * Fee
- $77
- Name
- Fountaingrove II East OSMA
- Phone
- (707) 544-9443
- *Fee includes
- Management
MLS and other Information regarding properties for sale as shown in Theo have been obtained from various sources such as sellers, public records, agents and other third parties. This information may relate to the condition of the property, permitted or unpermitted uses, zoning, square footage, lot size/acreage or other matters affecting value or desirability. Unless otherwise indicated in writing, neither brokers, agents nor Theo have verified, or will verify, such information. If any such information is important to buyer in determining whether to buy, the price to pay or intended use of the property, buyer is urged to conduct their own investigation with qualified professionals, satisfy themselves with respect to that information, and to rely solely on the results of that investigation.
School data provided by GreatSchools. School service boundaries are intended to be used as reference only. To verify enrollment eligibility for a property, contact the school directly.
