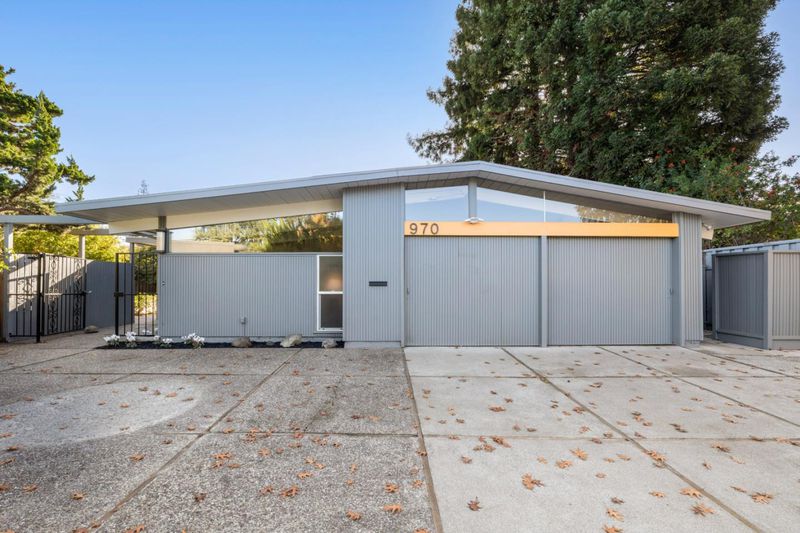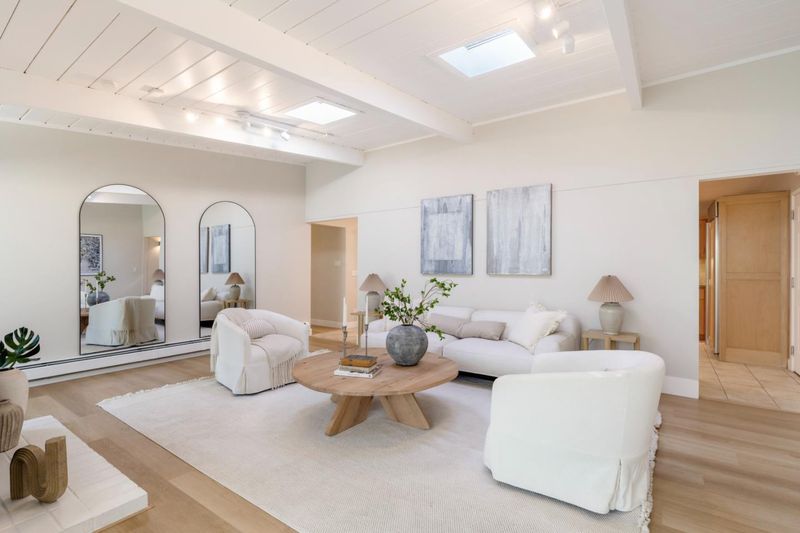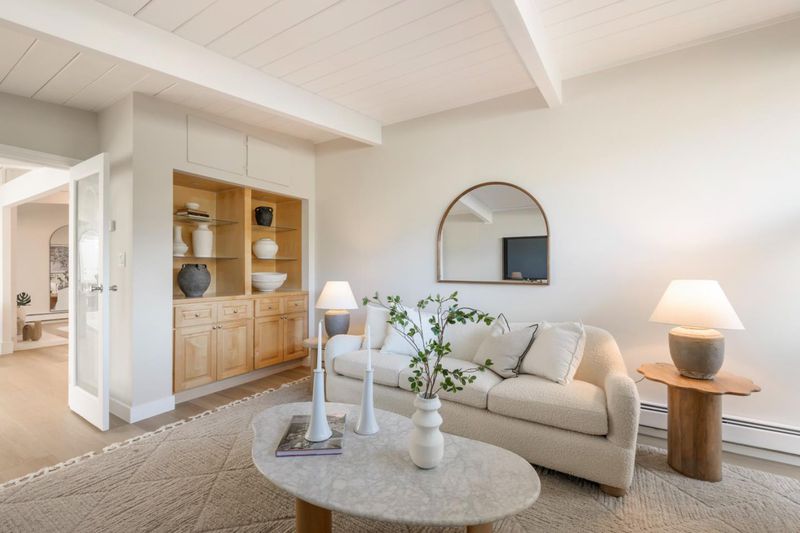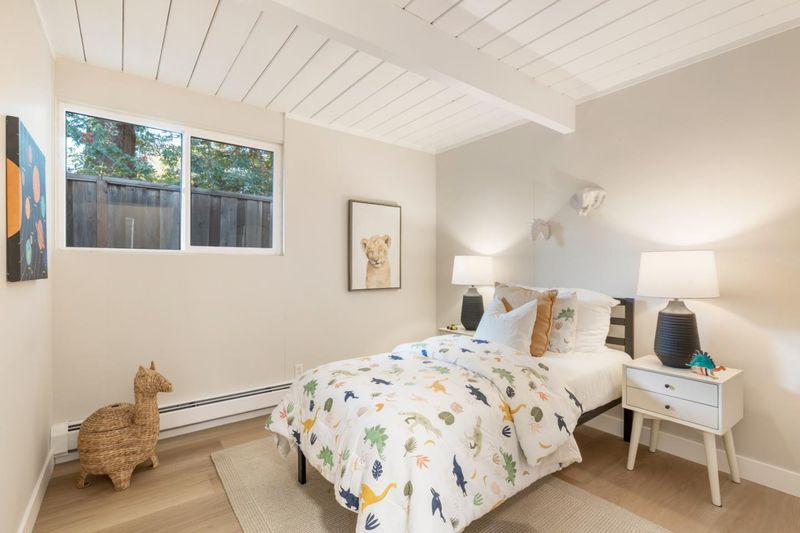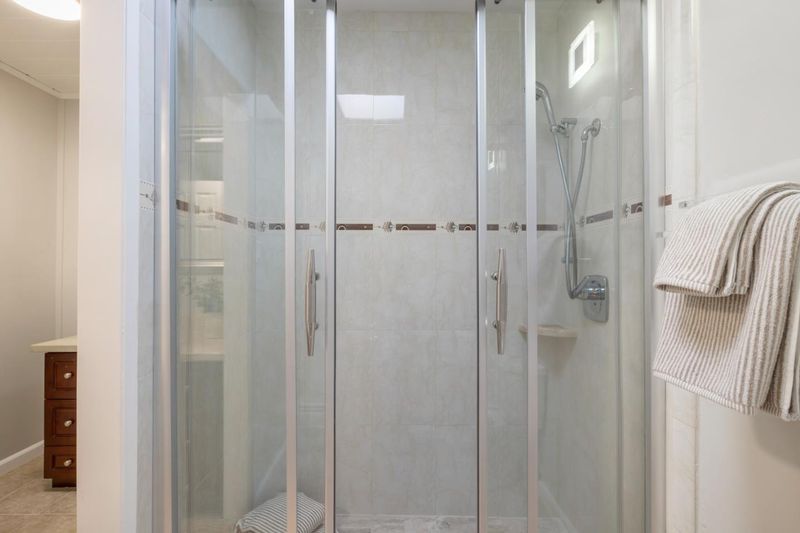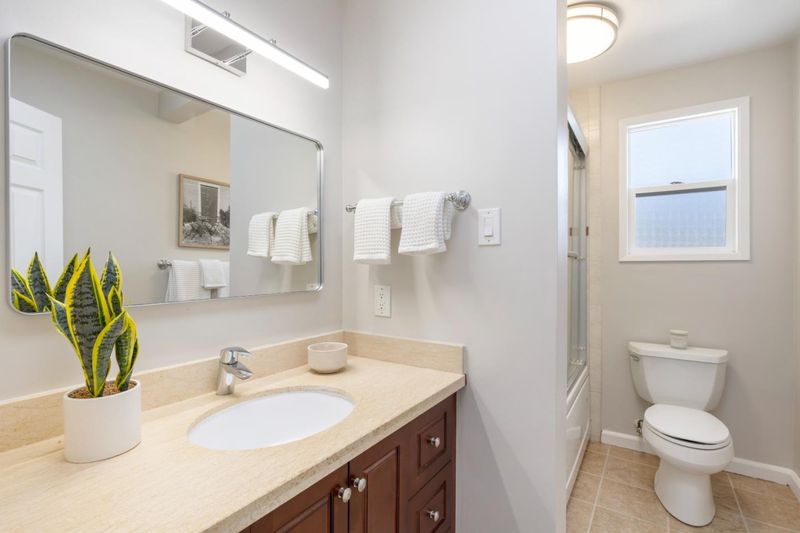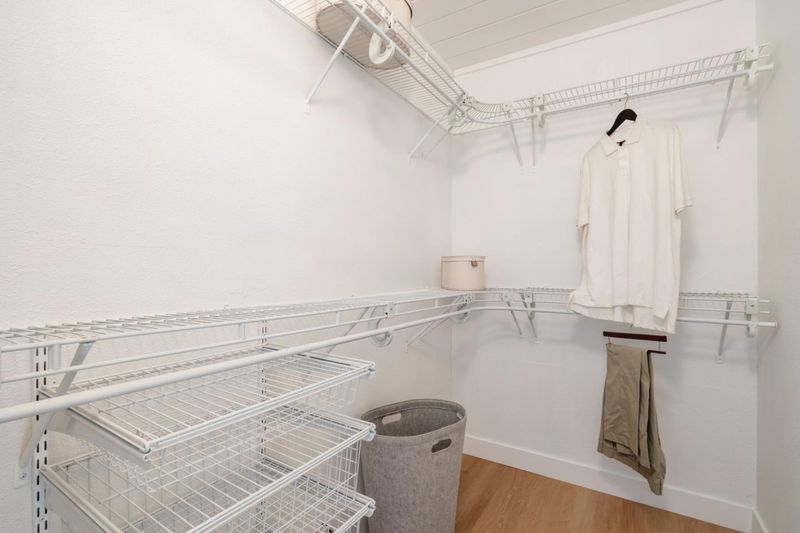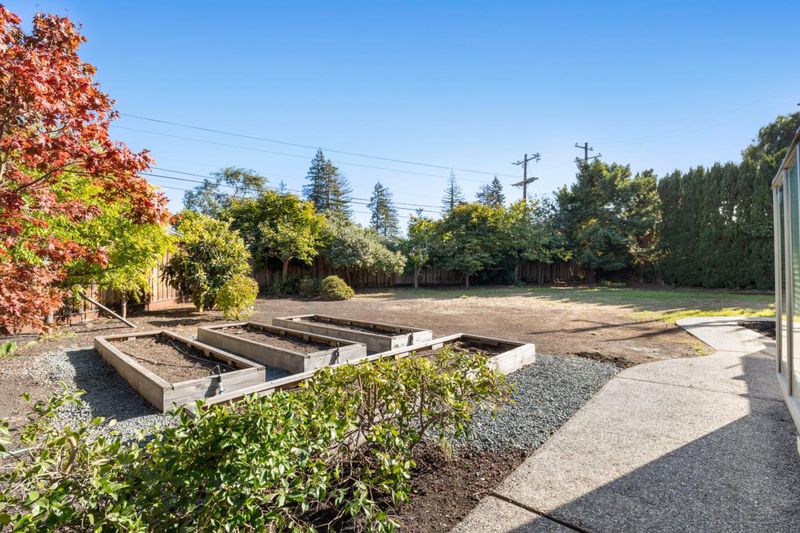
$3,950,000
2,316
SQ FT
$1,706
SQ/FT
970 Blair Court
@ Greer - 238 - Green Gables, Palo Alto
- 5 Bed
- 3 Bath
- 2 Park
- 2,316 sqft
- PALO ALTO
-

-
Sun Nov 9, 1:30 pm - 4:30 pm
Impressive North Palo Alto Remodeled Eichler of 2500 sq. ft. The expansive 11,200 lot offers endless possibilities, versatile floor plan, with multiple suites, make this home a must see! The quiet cul de sac offers minimal traffic. The best Palo Alto has to offer with Duveneck, Green and Palo Alto High! Easy access to 101 and busses.
Nestled in a quiet cul-de-sac in North Palo Altos coveted Green Gables neighborhood, this mid-century modern Eichler, originally designed by Joseph Eichler, offers timeless design, comfort, and privacy on an expansive 11,200 SF lot. The bright single-story layout features 5 bedrooms and 3 bathrooms, including two suites with easy access to the rear yard. The open floorplan flows from the spacious living room with fireplace to the dining and family rooms, ideal for entertaining. The gourmet kitchen includes a large center island, gas range, stainless steel appliances, and ample cabinetry. Stylishly remodeled bathrooms, an oversized 2-car garage, and seamless indoor-outdoor living enhance the appeal. Located just blocks from top-rated Palo Alto schools (Duveneck Elementary, Greene Middle, Palo Alto High), parks, the Palo Alto Art Center, and Midtown shopping district. Enjoy easy access to Stanford University, major tech campuses, Caltrain, and Highways 101 and 280, offering a convenient commute between San Francisco and Silicon Valley. Enjoy the ultimate Bay Area lifestyle on the Mid-Peninsula here!
- Days on Market
- 3 days
- Current Status
- Active
- Original Price
- $3,950,000
- List Price
- $3,950,000
- On Market Date
- Nov 6, 2025
- Property Type
- Single Family Home
- Area
- 238 - Green Gables
- Zip Code
- 94303
- MLS ID
- ML82026648
- APN
- 003-52-016
- Year Built
- 1955
- Stories in Building
- 1
- Possession
- COE
- Data Source
- MLSL
- Origin MLS System
- MLSListings, Inc.
Stratford School
Private K-5 Coed
Students: 202 Distance: 0.3mi
Ohlone Elementary School
Public K-5 Elementary
Students: 560 Distance: 0.3mi
Emerson
Private 1-5 Preschool Early Childhood Center, Montessori, Elementary, Middle, Coed
Students: 15 Distance: 0.5mi
David Starr Jordan Middle School
Public 6-8 Middle
Students: 1050 Distance: 0.5mi
Fusion Academy Palo Alto
Private 6-12 Coed
Students: 55 Distance: 0.6mi
Hope Technology School
Private K-8 Alternative, Elementary, Coed
Students: 125 Distance: 0.6mi
- Bed
- 5
- Bath
- 3
- Shower and Tub, Stall Shower
- Parking
- 2
- Attached Garage
- SQ FT
- 2,316
- SQ FT Source
- Unavailable
- Lot SQ FT
- 12,789.0
- Lot Acres
- 0.293595 Acres
- Kitchen
- Cooktop - Gas, Countertop - Granite, Dishwasher, Garbage Disposal, Hood Over Range, Island, Oven - Built-In, Refrigerator, Skylight, Trash Compactor, Warming Drawer
- Cooling
- None
- Dining Room
- Dining Area
- Disclosures
- Natural Hazard Disclosure
- Family Room
- Separate Family Room
- Foundation
- Concrete Slab
- Fire Place
- Wood Burning
- Heating
- Baseboard, Radiant
- Laundry
- Inside
- Views
- Neighborhood
- Possession
- COE
- Architectural Style
- Eichler
- Fee
- Unavailable
MLS and other Information regarding properties for sale as shown in Theo have been obtained from various sources such as sellers, public records, agents and other third parties. This information may relate to the condition of the property, permitted or unpermitted uses, zoning, square footage, lot size/acreage or other matters affecting value or desirability. Unless otherwise indicated in writing, neither brokers, agents nor Theo have verified, or will verify, such information. If any such information is important to buyer in determining whether to buy, the price to pay or intended use of the property, buyer is urged to conduct their own investigation with qualified professionals, satisfy themselves with respect to that information, and to rely solely on the results of that investigation.
School data provided by GreatSchools. School service boundaries are intended to be used as reference only. To verify enrollment eligibility for a property, contact the school directly.
