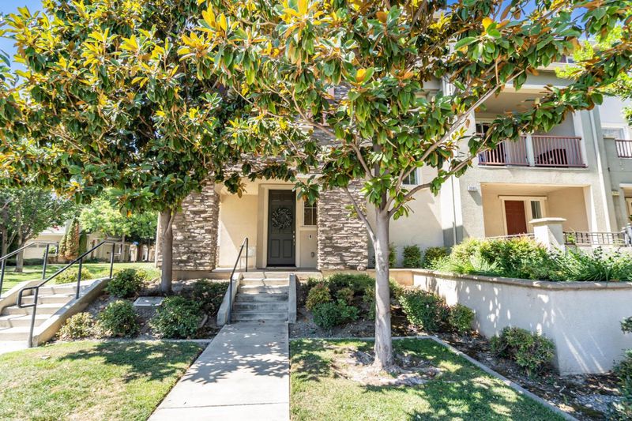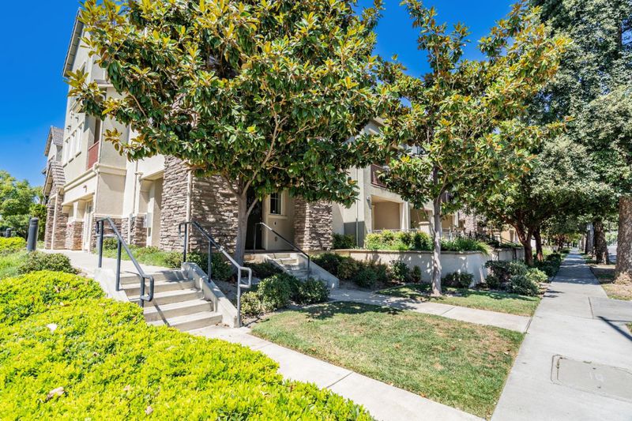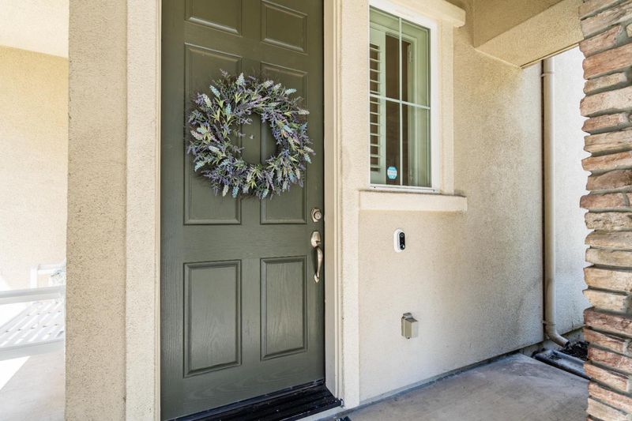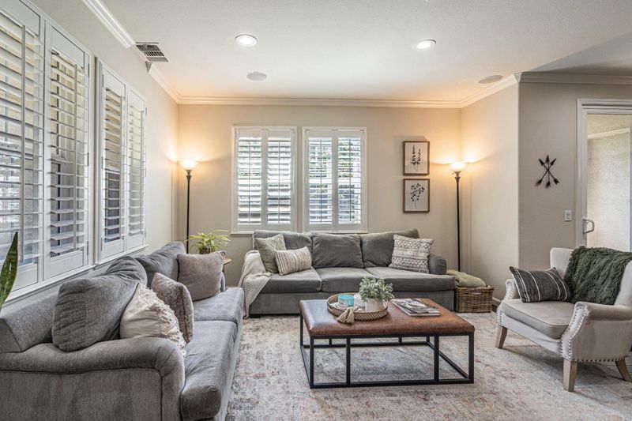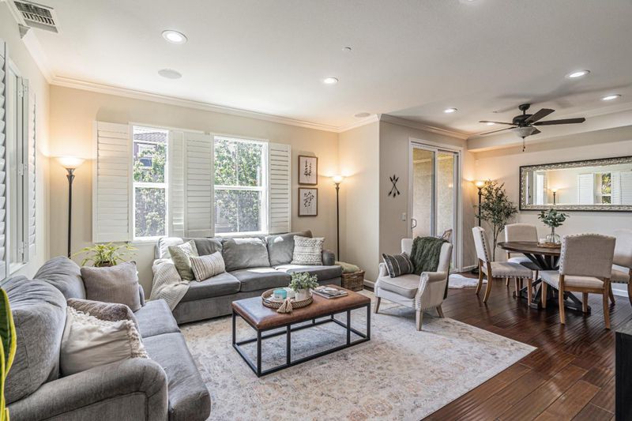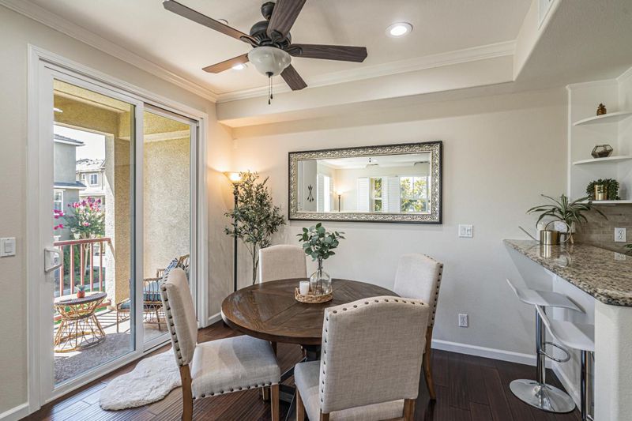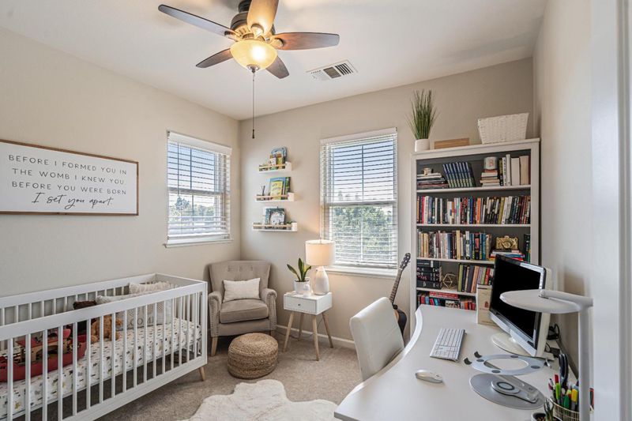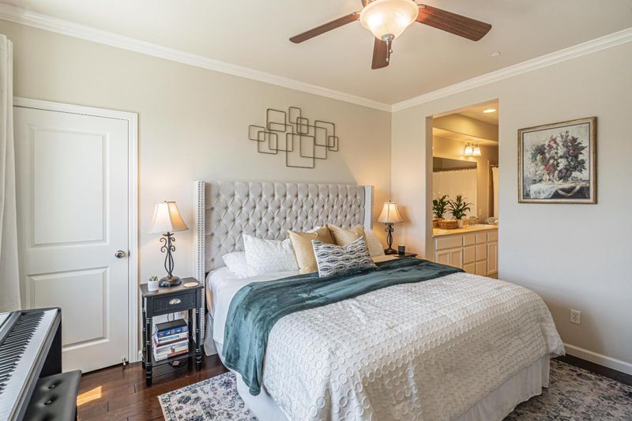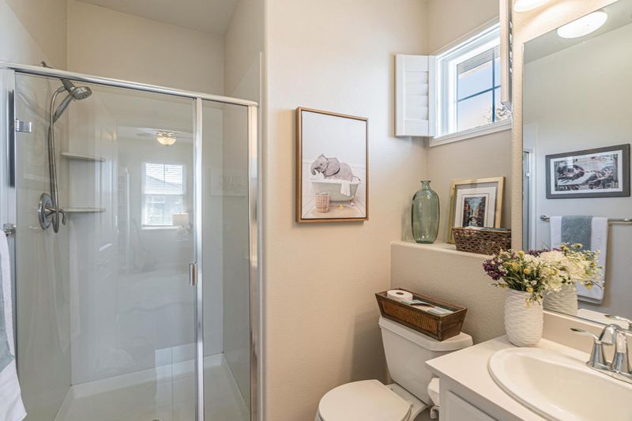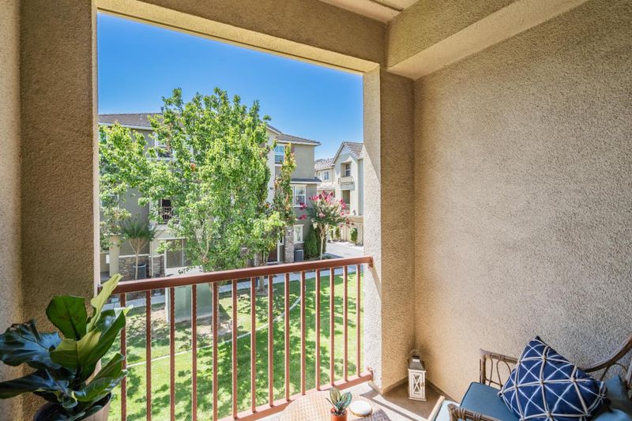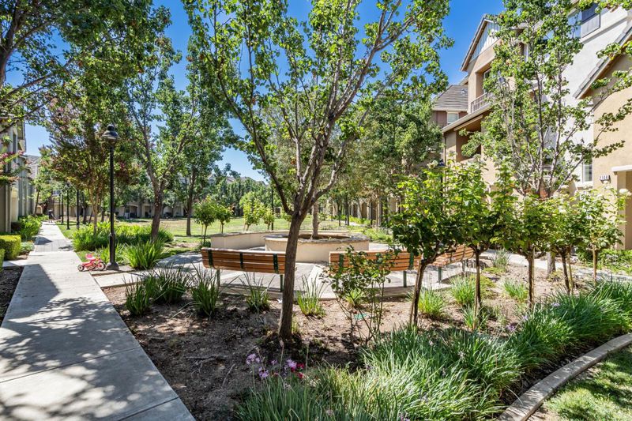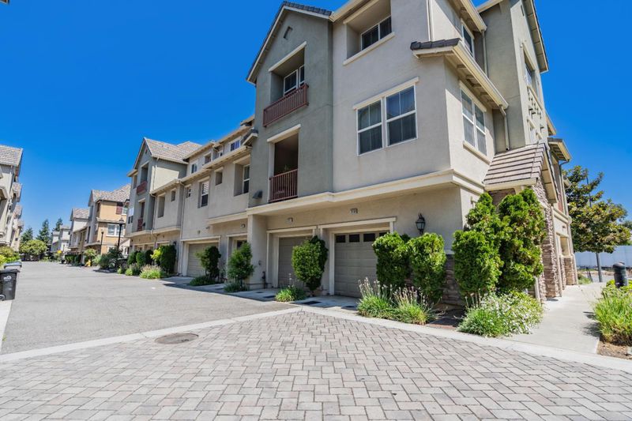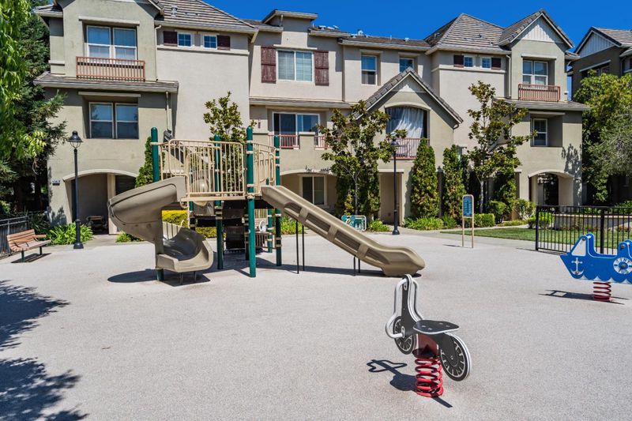 Sold At Asking
Sold At Asking
$1,110,000
1,213
SQ FT
$915
SQ/FT
2091 Oakland Road
@ Rock - 5 - Berryessa, San Jose
- 2 Bed
- 3 (2/1) Bath
- 2 Park
- 1,213 sqft
- SAN JOSE
-

This is it! Highly desirable southwest corner unit with lots of light! You will fall in love once you walk in the front door. Tastefully updated with plantation shutters, crown moulding and wood floors. Recessed lighting, central A/C and heat. Extra storage throughout. Kitchen features granite slab countertops, stainless steel appliances and gas stove. Two car garage, primary bedroom with wood floors, dual closets and double sinks. So much to appreciate! Close to freeways, expressways, shopping and many tech companies. You will not want to miss this one!
- Days on Market
- 103 days
- Current Status
- Sold
- Sold Price
- $1,110,000
- Sold At List Price
- -
- Original Price
- $1,110,000
- List Price
- $1,110,000
- On Market Date
- Aug 29, 2024
- Contract Date
- Sep 26, 2024
- Close Date
- Dec 9, 2024
- Property Type
- Townhouse
- Area
- 5 - Berryessa
- Zip Code
- 95131
- MLS ID
- ML81978392
- APN
- 237-24-030
- Year Built
- 2009
- Stories in Building
- Unavailable
- Possession
- Negotiable
- COE
- Dec 9, 2024
- Data Source
- MLSL
- Origin MLS System
- MLSListings, Inc.
Lamb-O Academy
Private 4-7 Coed
Students: 7 Distance: 0.2mi
Premier International Language Academy
Private PK-4 Coed
Students: 48 Distance: 0.4mi
Orchard Elementary School
Public K-8 Elementary
Students: 843 Distance: 0.5mi
Opportunity Youth Academy
Charter 9-12
Students: 291 Distance: 0.8mi
County Community School
Public 7-12 Yr Round
Students: 39 Distance: 0.8mi
Santa Clara County Special Education School
Public PK-12 Special Education
Students: 1190 Distance: 0.8mi
- Bed
- 2
- Bath
- 3 (2/1)
- Double Sinks, Granite, Showers over Tubs - 2+
- Parking
- 2
- Attached Garage, Gate / Door Opener, Guest / Visitor Parking
- SQ FT
- 1,213
- SQ FT Source
- Unavailable
- Kitchen
- Countertop - Granite, Dishwasher, Garbage Disposal, Microwave, Oven Range - Gas, Refrigerator
- Cooling
- Ceiling Fan, Central AC, Multi-Zone
- Dining Room
- Breakfast Bar, Dining Area
- Disclosures
- NHDS Report
- Family Room
- Separate Family Room
- Flooring
- Carpet, Hardwood, Tile
- Foundation
- Concrete Slab
- Heating
- Central Forced Air
- Laundry
- Washer / Dryer
- Possession
- Negotiable
- * Fee
- $215
- Name
- Heritage Park
- *Fee includes
- Common Area Electricity, Exterior Painting, Landscaping / Gardening, Maintenance - Common Area, Maintenance - Exterior, Management Fee, Reserves, and Roof
MLS and other Information regarding properties for sale as shown in Theo have been obtained from various sources such as sellers, public records, agents and other third parties. This information may relate to the condition of the property, permitted or unpermitted uses, zoning, square footage, lot size/acreage or other matters affecting value or desirability. Unless otherwise indicated in writing, neither brokers, agents nor Theo have verified, or will verify, such information. If any such information is important to buyer in determining whether to buy, the price to pay or intended use of the property, buyer is urged to conduct their own investigation with qualified professionals, satisfy themselves with respect to that information, and to rely solely on the results of that investigation.
School data provided by GreatSchools. School service boundaries are intended to be used as reference only. To verify enrollment eligibility for a property, contact the school directly.
