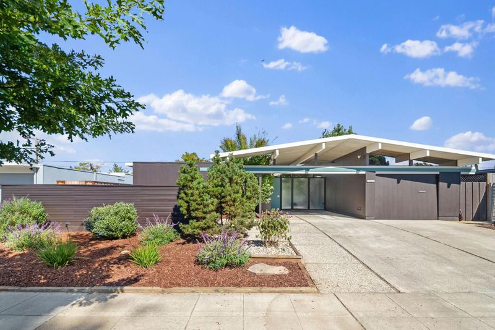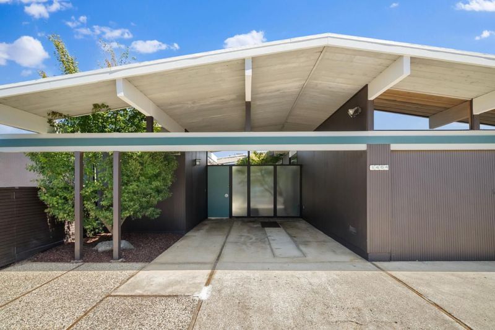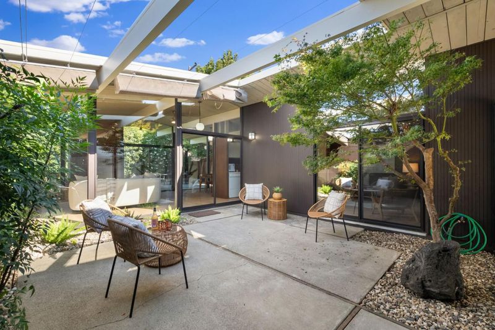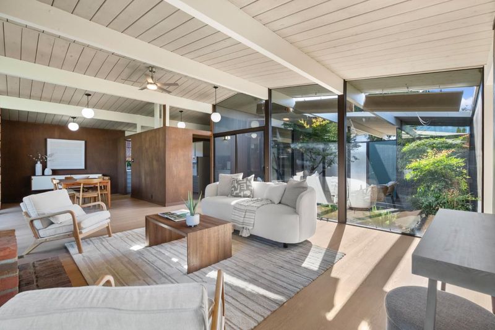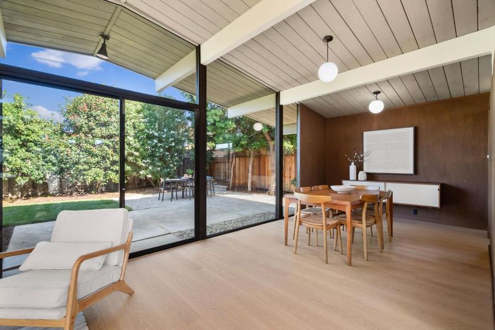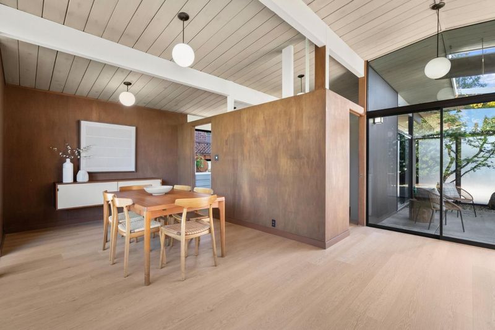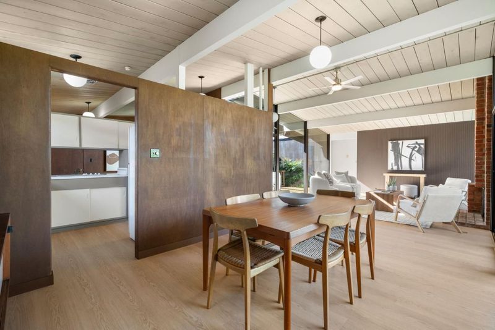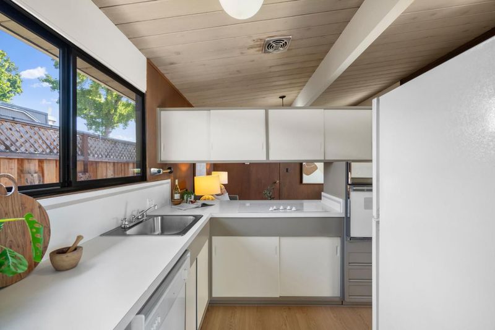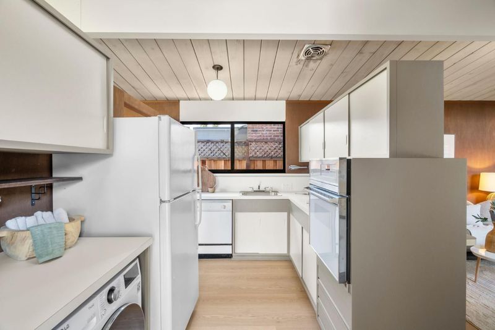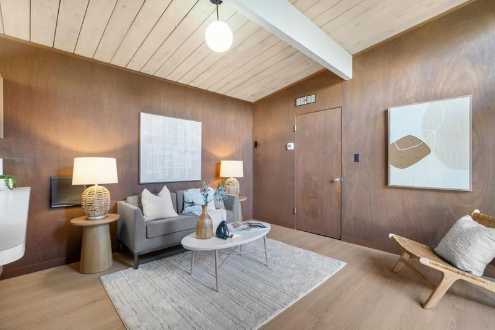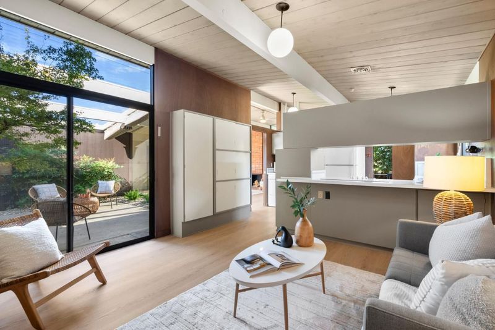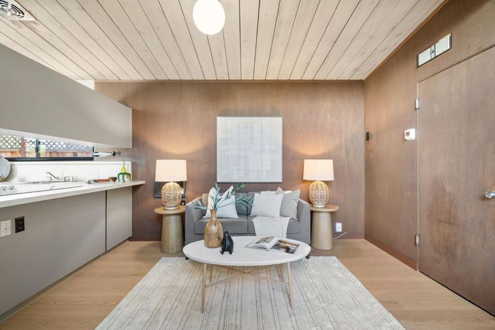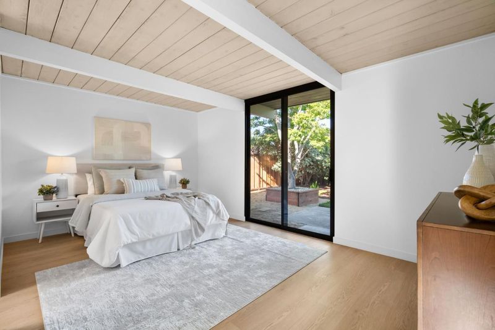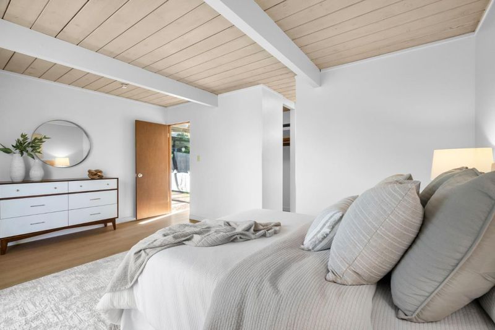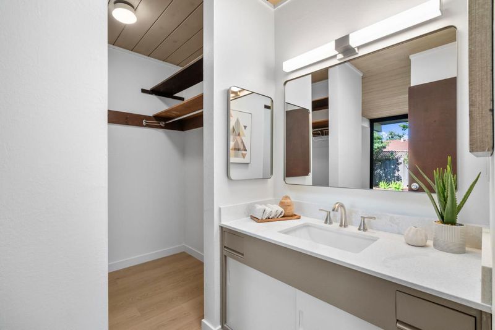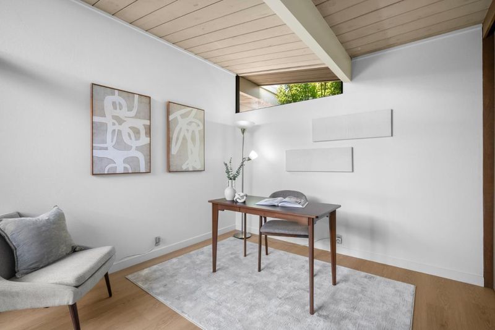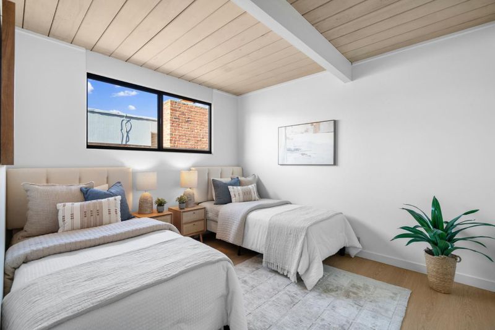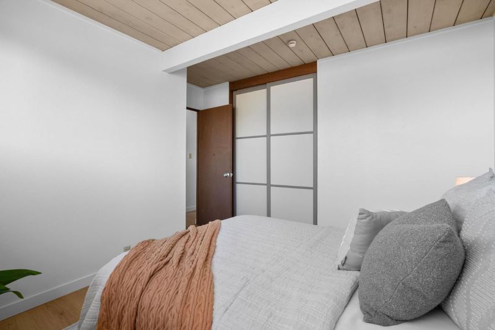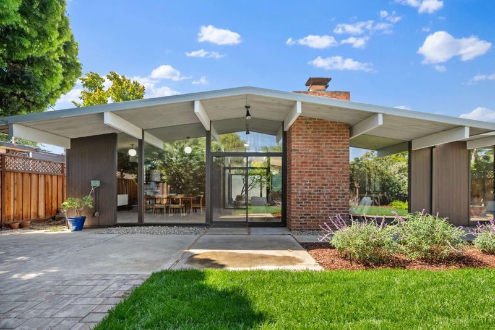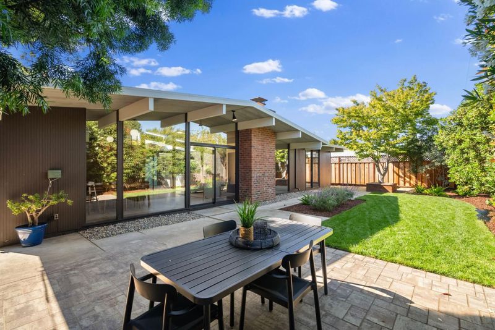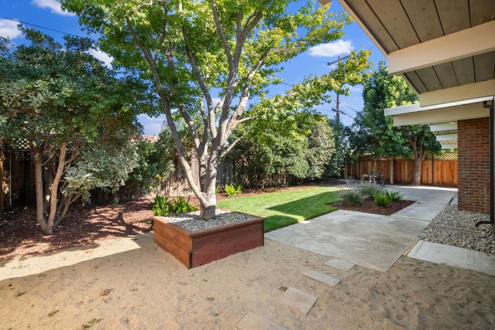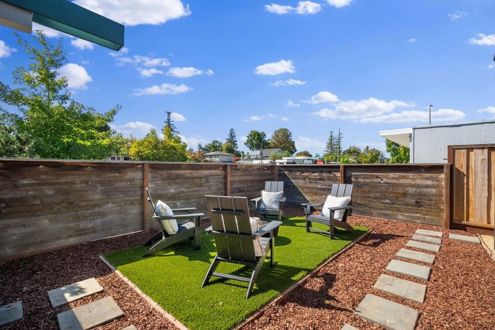
$2,448,000
1,553
SQ FT
$1,576
SQ/FT
1464 Kingfisher Way
@ Dartshire Way - 19 - Sunnyvale, Sunnyvale
- 4 Bed
- 2 Bath
- 2 Park
- 1,553 sqft
- SUNNYVALE
-

-
Sat Sep 6, 1:30 pm - 4:30 pm
-
Sun Sep 7, 1:30 pm - 4:30 pm
Well cared for carport atrium model Eichler home in the Birdland neighborhood. Landscaped open air atrium, plus a private fenced patio in the front with artificial turf, perfect play or lounge area. Clear sightlines through floor-to-ceiling double paned panels of glass provide views into the landscaped backyard, with new paver patio, fresh sod and lush surrounds. The open living and dining space has a brick wood burning fireplace and mahogany paneling. New LVP flooring throughout with radiant heat and upgraded boiler. Original redwood stained ceilings. The kitchen features original sliding wood cabinetry and formica countertops, with an adjacent family sitting and eating area. The primary bedroom has an ensuite bath with original Eichler vanity, new Quartz countertop, newly glazed walk-in shower, walk-in closet and slider to backyard. Hall bath has original tile over tub. The fourth bedroom has clerestory windows and slider to the atrium. Durafoam roof. Covered carport with one car garage. Stocklmeir Elementary, Cupertino Middle. Centrally located, just a 5 min walk to Panama Park and less than 2 miles to Apple Park, and minutes to 99 Ranch Market, Cupertino Village, Cupertino Main Street, downtown Sunnyvale shops, restaurants and weekly Farmers Market, Target, Whole Foods
- Days on Market
- 2 days
- Current Status
- Active
- Original Price
- $2,448,000
- List Price
- $2,448,000
- On Market Date
- Sep 3, 2025
- Property Type
- Single Family Home
- Area
- 19 - Sunnyvale
- Zip Code
- 94087
- MLS ID
- ML82020071
- APN
- 309-29-023
- Year Built
- 1961
- Stories in Building
- 1
- Possession
- Unavailable
- Data Source
- MLSL
- Origin MLS System
- MLSListings, Inc.
Marian A. Peterson Middle School
Public 6-8 Middle
Students: 908 Distance: 0.5mi
Stratford School - Sunnyvale Raynor Middle School
Private 6-8
Students: 310 Distance: 0.5mi
Louis E. Stocklmeir Elementary School
Public K-5 Elementary
Students: 1106 Distance: 0.6mi
Silicon Valley Academy
Private PK-8 Elementary, Coed
Students: 144 Distance: 0.7mi
Silicon Valley Academy
Private K-12
Students: 121 Distance: 0.7mi
Our Mother of Peace Montessori
Private K-4 Religious, Nonprofit
Students: NA Distance: 0.7mi
- Bed
- 4
- Bath
- 2
- Primary - Stall Shower(s), Shower over Tub - 1, Skylight, Split Bath
- Parking
- 2
- Attached Garage, Carport, Gate / Door Opener
- SQ FT
- 1,553
- SQ FT Source
- Unavailable
- Lot SQ FT
- 6,324.0
- Lot Acres
- 0.145179 Acres
- Kitchen
- Cooktop - Electric, Countertop - Laminate, Dishwasher, Exhaust Fan, Oven - Built-In, Pantry, Refrigerator
- Cooling
- Ceiling Fan, Window / Wall Unit
- Dining Room
- Dining Area in Living Room
- Disclosures
- Natural Hazard Disclosure
- Family Room
- Kitchen / Family Room Combo
- Flooring
- Vinyl / Linoleum
- Foundation
- Concrete Slab
- Fire Place
- Living Room, Wood Burning
- Heating
- Radiant Floors
- Laundry
- Inside, Washer / Dryer
- Architectural Style
- Eichler
- Fee
- Unavailable
MLS and other Information regarding properties for sale as shown in Theo have been obtained from various sources such as sellers, public records, agents and other third parties. This information may relate to the condition of the property, permitted or unpermitted uses, zoning, square footage, lot size/acreage or other matters affecting value or desirability. Unless otherwise indicated in writing, neither brokers, agents nor Theo have verified, or will verify, such information. If any such information is important to buyer in determining whether to buy, the price to pay or intended use of the property, buyer is urged to conduct their own investigation with qualified professionals, satisfy themselves with respect to that information, and to rely solely on the results of that investigation.
School data provided by GreatSchools. School service boundaries are intended to be used as reference only. To verify enrollment eligibility for a property, contact the school directly.
