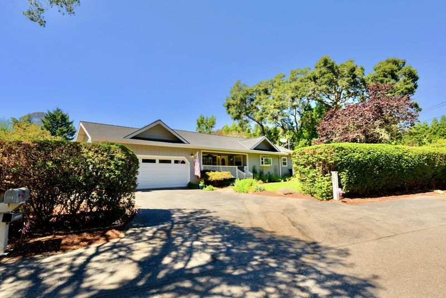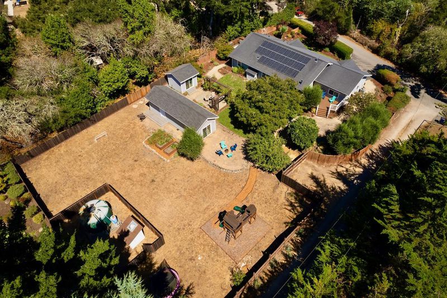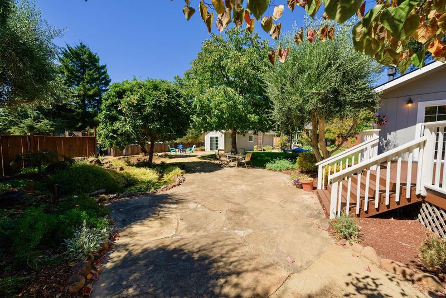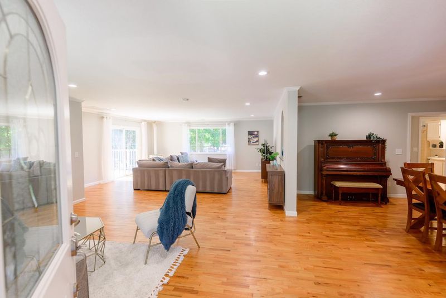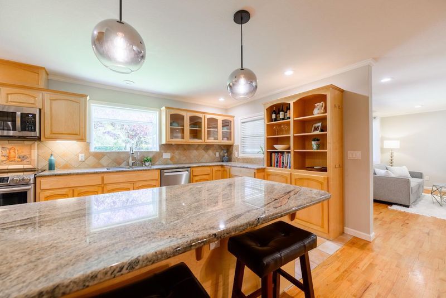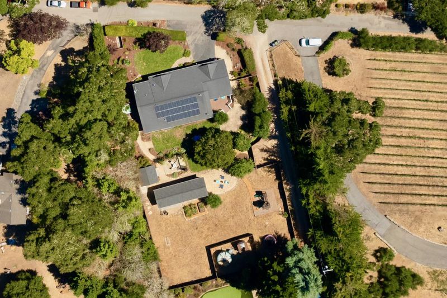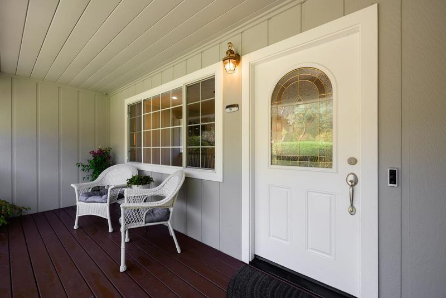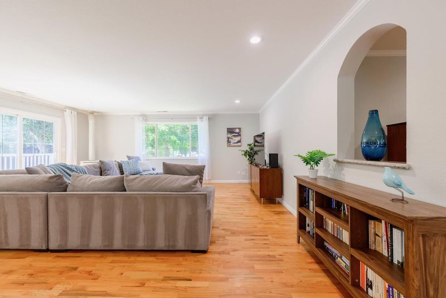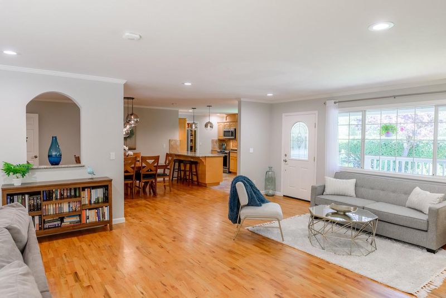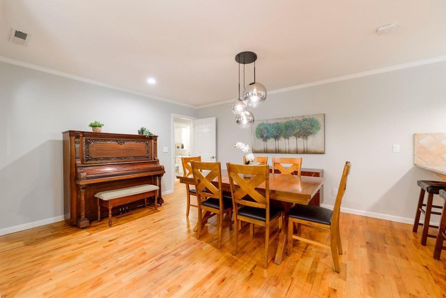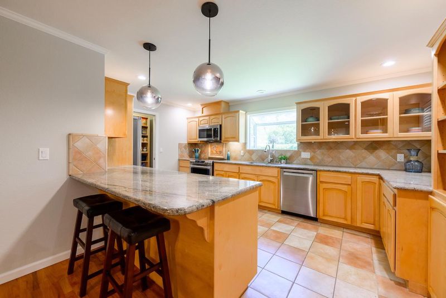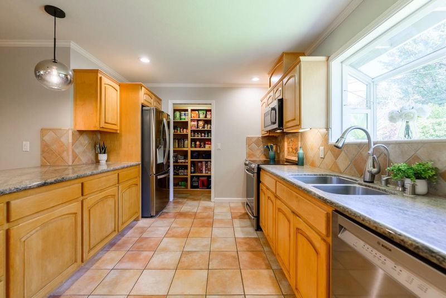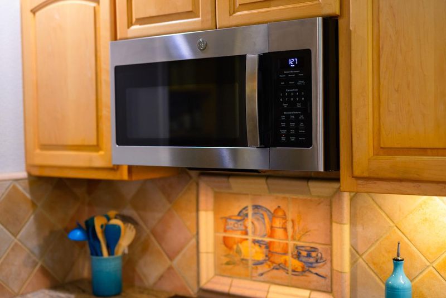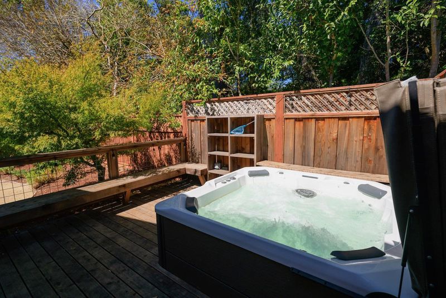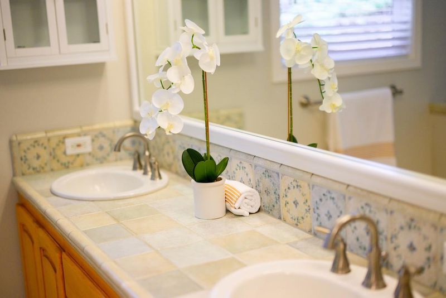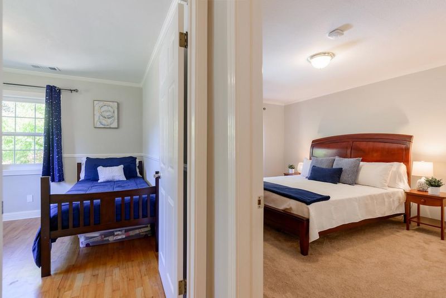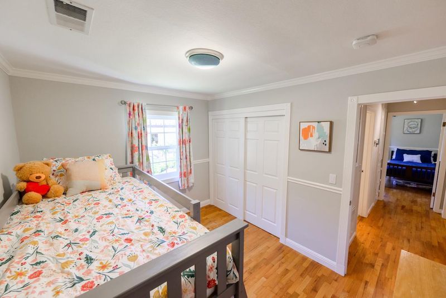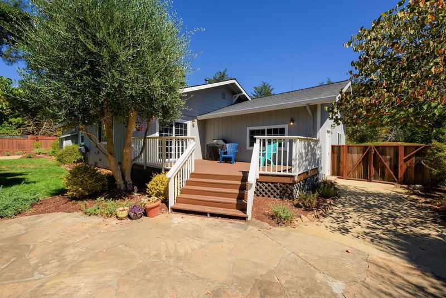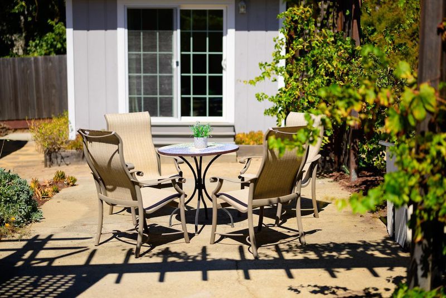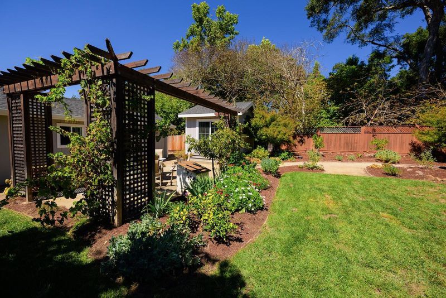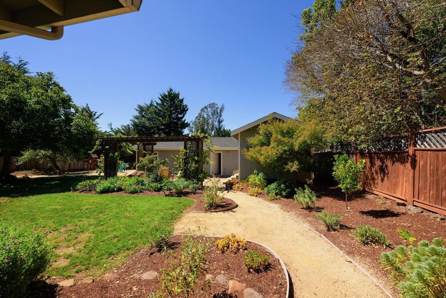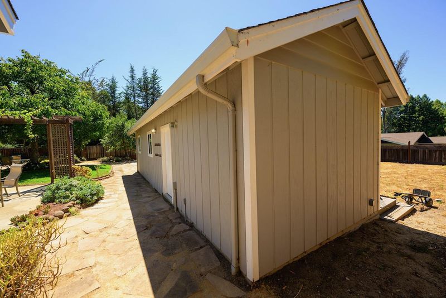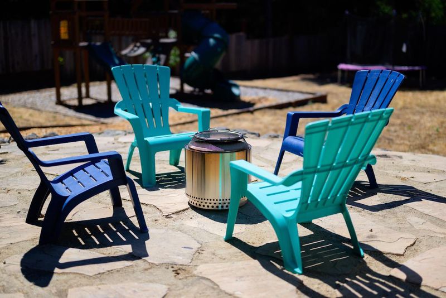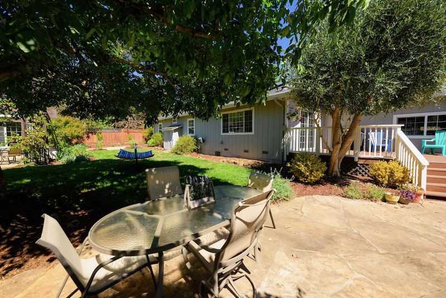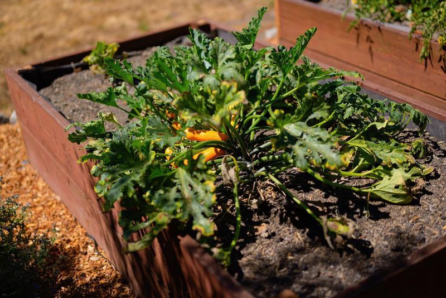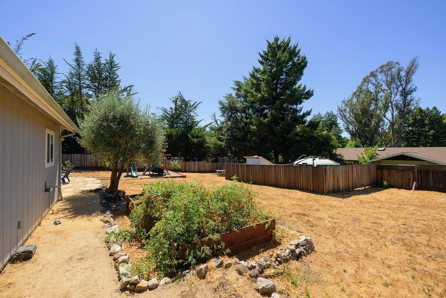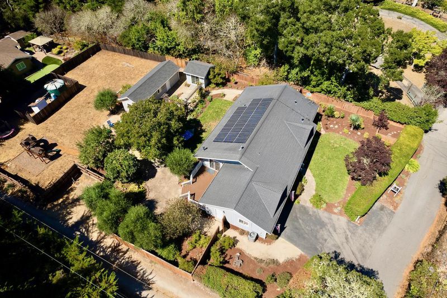
$1,450,000
1,781
SQ FT
$814
SQ/FT
523 Sunridge Drive
@ Glen Canyon Rd - 39 - Scotts Valley, Scotts Valley
- 3 Bed
- 2 Bath
- 6 Park
- 1,781 sqft
- SCOTTS VALLEY
-

ABSOLUTELY STUNNING single-level home rebuilt from the studs up in 2004 on a HUGE flat lot of almost 3/4 acres, usable for maybe a pool, gardening, or whatever works for you! From beautiful hardwood floors throughout, dual pane windows, gorgeous kitchen with granite kitchen counters over fabulous custom Maple cabinets, stainless steel appliances, THE WORKS! DON'T FORGET SOLAR, TESLA BATTERY PACK, NEWER WELL & SEPTIC, NEW HOT-TUB. Beautifully updated baths & newer exterior paint and new interior paint. Beautiful decks in front, rear & side yards, flagstone patio areas & walkways with crushed granite, & some of the most beautiful nut & fruit trees you will ever see that give you plenty of shade, yet plenty of sun also. The large rear yard features beautiful grass for the kids, BBQ & fire pit areas along with a center courtyard. Perfect for families & entertaining friends. AND... There are 2 separate structures. The large one is perfect for workshop, crafts, gym and/or wine room. The smaller structure is perfect for an office. Located in a beautiful neighborhood with many $2M+ homes, this home is truly special and a MUST SEE and MUST EXPERIENCE... Truly a GEM!
- Days on Market
- 6 days
- Current Status
- Contingent
- Sold Price
- Original Price
- $1,450,000
- List Price
- $1,450,000
- On Market Date
- Sep 7, 2024
- Contract Date
- Sep 13, 2024
- Close Date
- Oct 13, 2024
- Property Type
- Single Family Home
- Area
- 39 - Scotts Valley
- Zip Code
- 95066
- MLS ID
- ML81978531
- APN
- 022-121-05-000
- Year Built
- 2004
- Stories in Building
- 1
- Possession
- Unavailable
- COE
- Oct 13, 2024
- Data Source
- MLSL
- Origin MLS System
- MLSListings, Inc.
Scotts Valley Middle School
Public 6-8 Middle
Students: 534 Distance: 0.5mi
Wilderness Skills Institute
Private K-12
Students: 7 Distance: 1.4mi
Baymonte Christian School
Private K-8 Elementary, Religious, Coed
Students: 291 Distance: 1.6mi
Brook Knoll Elementary School
Public PK-5 Elementary
Students: 516 Distance: 1.9mi
Happy Valley Elementary School
Public K-6 Elementary
Students: 108 Distance: 2.0mi
Vine Hill Elementary School
Public K-5 Elementary
Students: 550 Distance: 2.0mi
- Bed
- 3
- Bath
- 2
- Parking
- 6
- Attached Garage, Off-Street Parking
- SQ FT
- 1,781
- SQ FT Source
- Unavailable
- Lot SQ FT
- 31,058.0
- Lot Acres
- 0.712994 Acres
- Pool Info
- Heated - Solar, Spa - Above Ground
- Kitchen
- Countertop - Granite, Oven Range - Gas, Pantry
- Cooling
- Central AC
- Dining Room
- Dining Area
- Disclosures
- Natural Hazard Disclosure
- Family Room
- Separate Family Room
- Flooring
- Hardwood, Tile
- Foundation
- Concrete Perimeter and Slab
- Fire Place
- Wood Burning
- Heating
- Central Forced Air
- Laundry
- In Garage
- Views
- Mountains
- Fee
- Unavailable
MLS and other Information regarding properties for sale as shown in Theo have been obtained from various sources such as sellers, public records, agents and other third parties. This information may relate to the condition of the property, permitted or unpermitted uses, zoning, square footage, lot size/acreage or other matters affecting value or desirability. Unless otherwise indicated in writing, neither brokers, agents nor Theo have verified, or will verify, such information. If any such information is important to buyer in determining whether to buy, the price to pay or intended use of the property, buyer is urged to conduct their own investigation with qualified professionals, satisfy themselves with respect to that information, and to rely solely on the results of that investigation.
School data provided by GreatSchools. School service boundaries are intended to be used as reference only. To verify enrollment eligibility for a property, contact the school directly.
