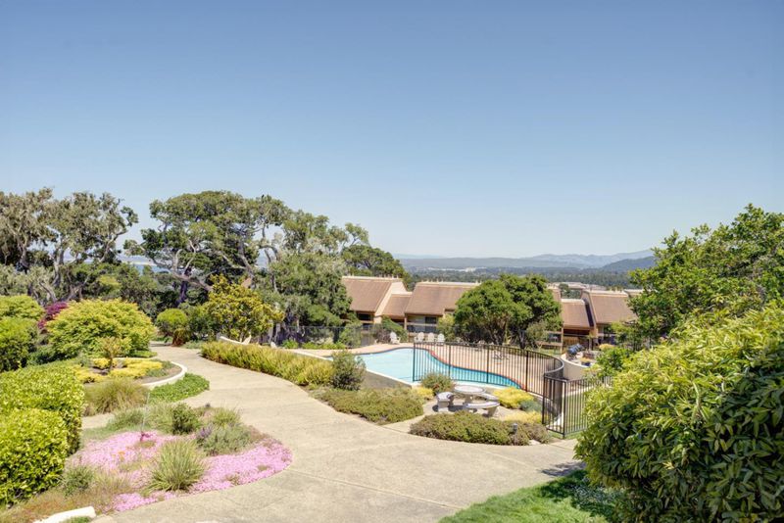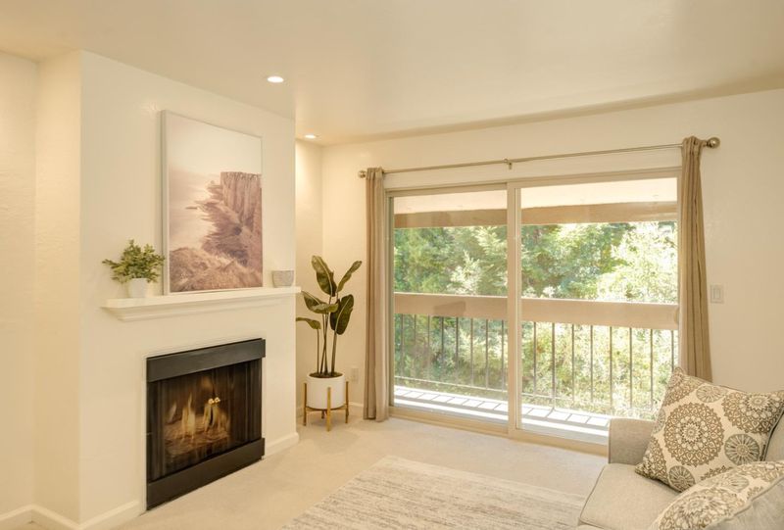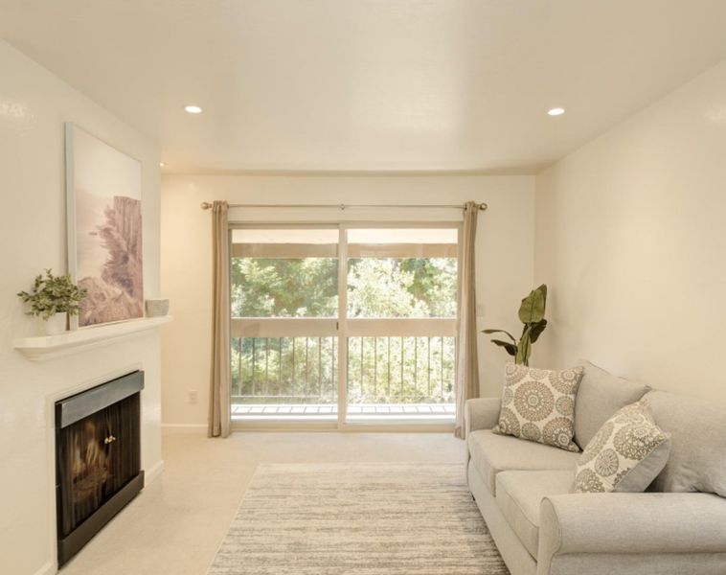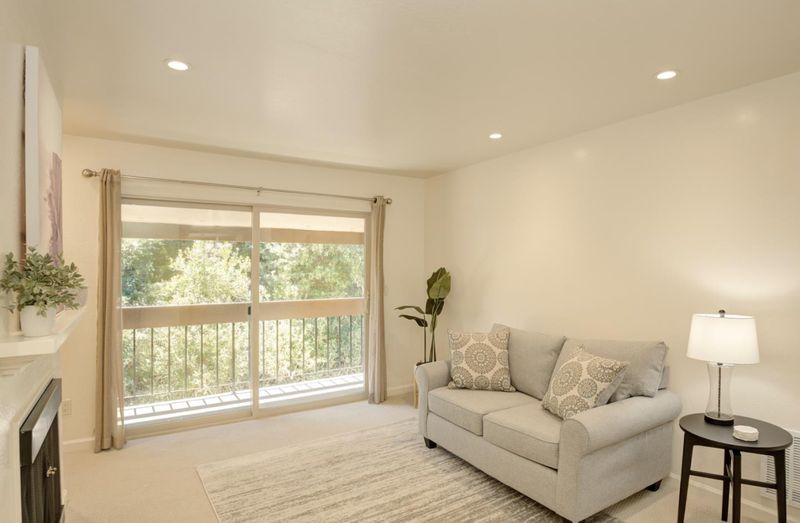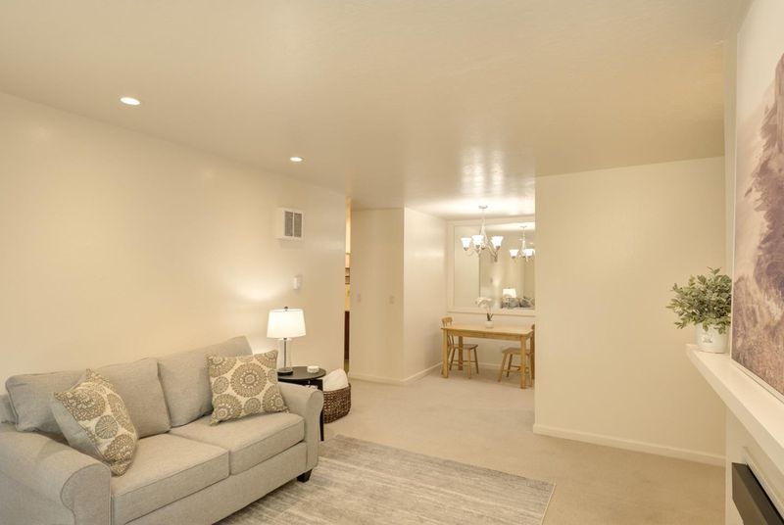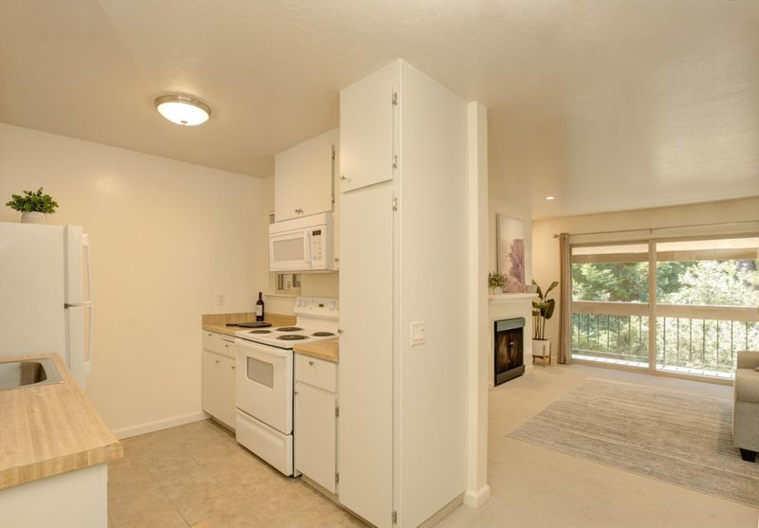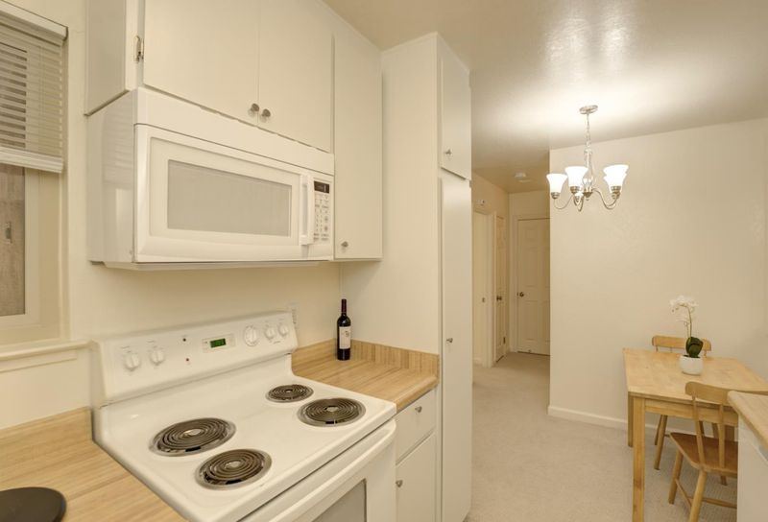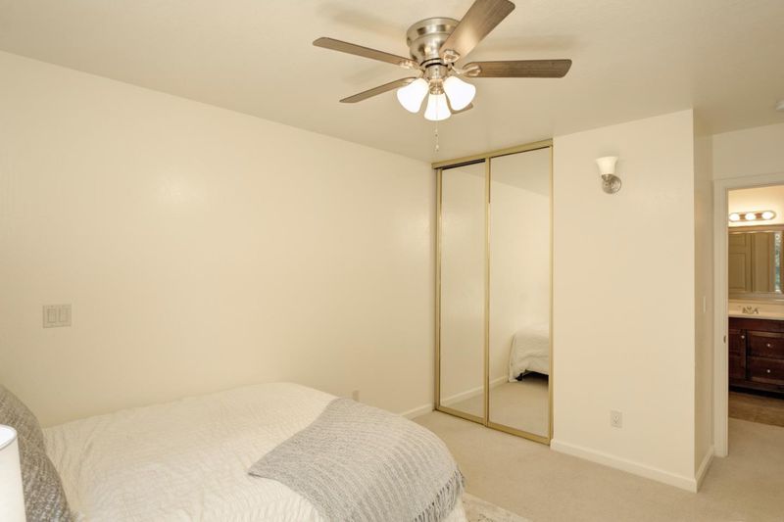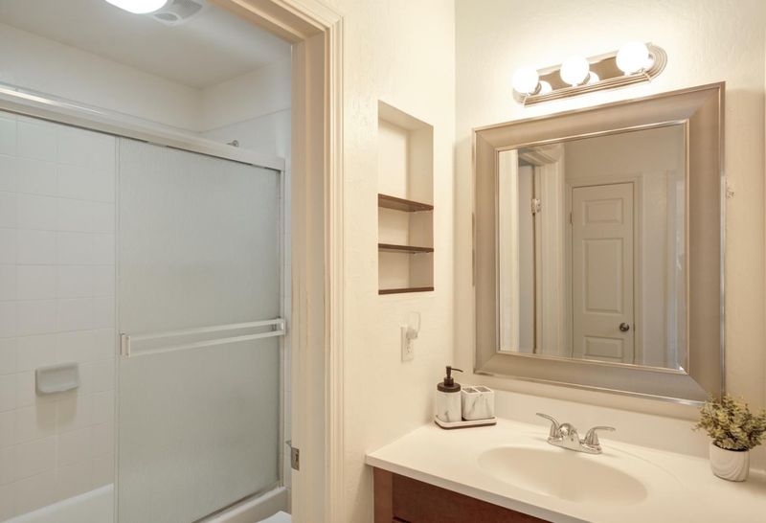
$460,000
560
SQ FT
$821
SQ/FT
3307 Golden Oaks Lane
@ Monte Vista - 116 - Monte Vista, Monterey
- 1 Bed
- 1 Bath
- 1 Park
- 560 sqft
- MONTEREY
-

This beautiful top floor condo situated in the coveted Golden Oaks community is located in the hills overlooking the Monterey bay. Conveniently located close to Del Monte Shopping Center, Downtown Monterey, with easy freeway access, this is the perfect home for those looking to enjoy all of what Monterey Bay has to offer. This unit offers ultimate privacy, forest views and is ideal as a weekend getaway or primary residence. This 1 bedroom 1 bathroom home features a spacious layout, complete with a balcony and gas fireplace. Living at Golden Oaks has its perks such as a year-round outdoor pool, beautiful gardens and bbq areas perfect for entertaining family and friends. Complete with designated covered parking and also ample guest parking, this unit is move in ready. Make sure to schedule an appointment, you wont want to miss this one!
- Days on Market
- 178 days
- Current Status
- Canceled
- Original Price
- $475,000
- List Price
- $460,000
- On Market Date
- May 10, 2024
- Property Type
- Condominium
- Area
- 116 - Monte Vista
- Zip Code
- 93940
- MLS ID
- ML81965252
- APN
- 001-944-029-000
- Year Built
- 1980
- Stories in Building
- Unavailable
- Possession
- Unavailable
- Data Source
- MLSL
- Origin MLS System
- MLSListings, Inc.
Monte Vista
Public K-5
Students: 365 Distance: 0.3mi
Walter Colton
Public 6-8 Elementary, Yr Round
Students: 569 Distance: 0.6mi
Monterey High School
Public 9-12 Secondary, Yr Round
Students: 1350 Distance: 0.9mi
San Carlos Elementary School
Private K-8 Elementary, Religious, Coed
Students: 302 Distance: 1.2mi
Trinity Christian High School
Private 9-12 Religious, Nonprofit
Students: 120 Distance: 1.4mi
Webb Home School
Private K-8
Students: NA Distance: 1.5mi
- Bed
- 1
- Bath
- 1
- Parking
- 1
- Assigned Spaces, Underground Parking
- SQ FT
- 560
- SQ FT Source
- Unavailable
- Pool Info
- Yes
- Kitchen
- Cooktop - Electric, Countertop - Laminate, Dishwasher, Garbage Disposal, Microwave, Oven Range - Electric, Refrigerator
- Cooling
- Ceiling Fan
- Dining Room
- Breakfast Nook, Dining Area in Living Room
- Disclosures
- Natural Hazard Disclosure, NHDS Report
- Family Room
- No Family Room
- Flooring
- Carpet
- Foundation
- Concrete Perimeter and Slab
- Fire Place
- Gas Burning, Living Room
- Heating
- Electric
- Laundry
- Coin Operated, Washer / Dryer
- * Fee
- $625
- Name
- Regency Management Group
- *Fee includes
- Cable / Dish, Common Area Gas, Garbage, Insurance - Homeowners, Insurance - Structure, Landscaping / Gardening, Maintenance - Common Area, Maintenance - Exterior, Management Fee, Pool, Spa, or Tennis, Recreation Facility, Roof, Sewer, and Water
MLS and other Information regarding properties for sale as shown in Theo have been obtained from various sources such as sellers, public records, agents and other third parties. This information may relate to the condition of the property, permitted or unpermitted uses, zoning, square footage, lot size/acreage or other matters affecting value or desirability. Unless otherwise indicated in writing, neither brokers, agents nor Theo have verified, or will verify, such information. If any such information is important to buyer in determining whether to buy, the price to pay or intended use of the property, buyer is urged to conduct their own investigation with qualified professionals, satisfy themselves with respect to that information, and to rely solely on the results of that investigation.
School data provided by GreatSchools. School service boundaries are intended to be used as reference only. To verify enrollment eligibility for a property, contact the school directly.
