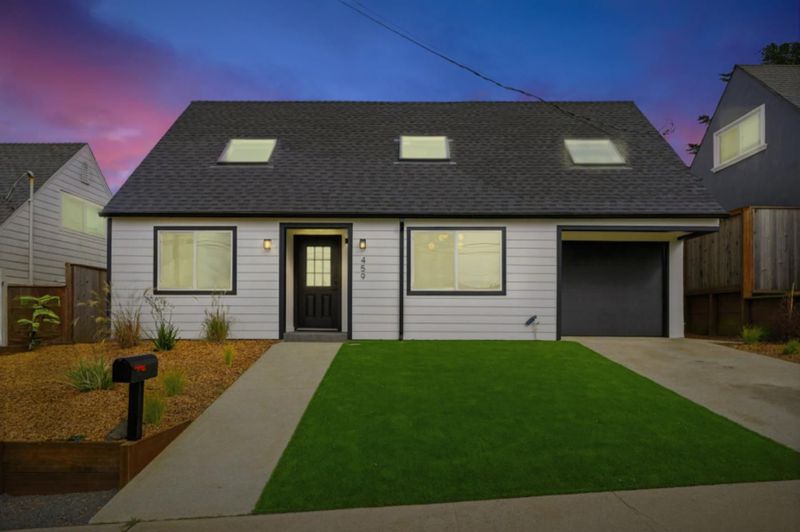
$1,098,000
1,991
SQ FT
$551
SQ/FT
459 Heathcliff Drive
@ Glencourt way - 661 - Westview, Pacifica
- 4 Bed
- 3 Bath
- 4 Park
- 1,991 sqft
- PACIFICA
-

-
Sat Nov 8, 1:30 pm - 4:00 pm
-
Sun Nov 9, 1:30 pm - 4:00 pm
Welcome to 459 Heathcliff Drive, a beautifully remodeled 4-bedroom, 3-bath Cape Codstyle home. This light-filled residence blends timeless coastal charm with modern luxury. Enjoy ocean views from the upper level living areas and designer touches throughout the spacious family room and chefs kitchen designed for entertaining. The kitchen includes durable quartz countertops, brand new appliances, and custom cabinetry with ample storage. The large multi-level backyard is thoughtfully landscaped, offering multiple areas for relaxation and play, plus a detached bonus structure perfect for a home office, gym, or creative studio. The front yard is equally inviting with fresh landscaping and curb appeal that stands out. Located just minutes from Pacificas stunning beaches, shopping centers, and easy access to freeways connecting you to the city and greater peninsula region. Don't miss this opportunity to have the best of coastal Bay Area living.
- Days on Market
- 2 days
- Current Status
- Active
- Original Price
- $1,098,000
- List Price
- $1,098,000
- On Market Date
- Nov 6, 2025
- Property Type
- Single Family Home
- Area
- 661 - Westview
- Zip Code
- 94044
- MLS ID
- ML82026533
- APN
- 009-344-270
- Year Built
- 1955
- Stories in Building
- 2
- Possession
- Unavailable
- Data Source
- MLSL
- Origin MLS System
- MLSListings, Inc.
Sunset Ridge Elementary School
Public PK-5 Elementary
Students: 539 Distance: 0.4mi
Skyline Elementary School
Public K-5 Elementary
Students: 402 Distance: 0.6mi
Ocean Shore Elementary School
Public K-8 Elementary
Students: 432 Distance: 0.8mi
Good Shepherd School
Private K-8 Elementary, Religious, Coed
Students: 155 Distance: 0.9mi
Junipero Serra Elementary School
Public K-5 Elementary
Students: 314 Distance: 0.9mi
Westborough Middle School
Public 6-8 Middle
Students: 611 Distance: 0.9mi
- Bed
- 4
- Bath
- 3
- Shower over Tub - 1, Stall Shower - 2+
- Parking
- 4
- Attached Garage
- SQ FT
- 1,991
- SQ FT Source
- Unavailable
- Lot SQ FT
- 6,000.0
- Lot Acres
- 0.137741 Acres
- Kitchen
- Countertop - Quartz, Garbage Disposal, Hood Over Range, Oven Range - Built-In, Gas, Refrigerator
- Cooling
- None
- Dining Room
- Formal Dining Room
- Disclosures
- NHDS Report
- Family Room
- Separate Family Room
- Flooring
- Vinyl / Linoleum
- Foundation
- Concrete Slab
- Fire Place
- Insert
- Heating
- Forced Air
- Laundry
- Electricity Hookup (220V), In Garage
- Views
- Ocean
- Architectural Style
- Cape Cod
- Fee
- Unavailable
MLS and other Information regarding properties for sale as shown in Theo have been obtained from various sources such as sellers, public records, agents and other third parties. This information may relate to the condition of the property, permitted or unpermitted uses, zoning, square footage, lot size/acreage or other matters affecting value or desirability. Unless otherwise indicated in writing, neither brokers, agents nor Theo have verified, or will verify, such information. If any such information is important to buyer in determining whether to buy, the price to pay or intended use of the property, buyer is urged to conduct their own investigation with qualified professionals, satisfy themselves with respect to that information, and to rely solely on the results of that investigation.
School data provided by GreatSchools. School service boundaries are intended to be used as reference only. To verify enrollment eligibility for a property, contact the school directly.















































