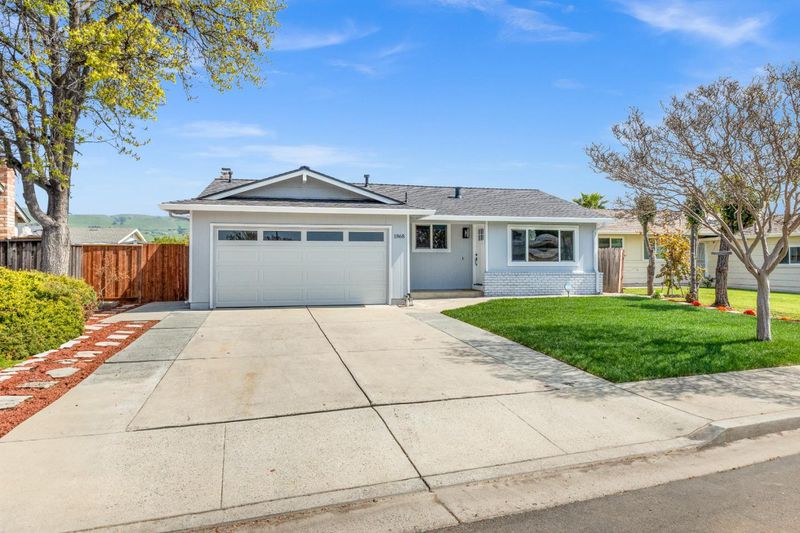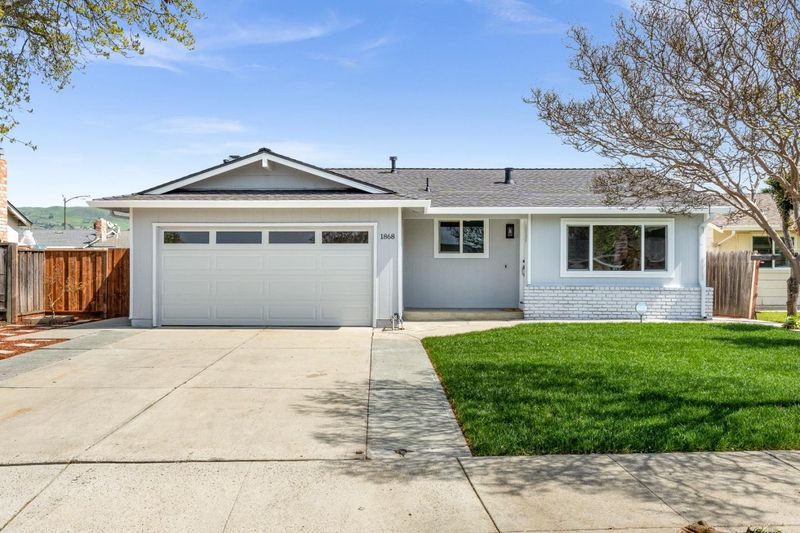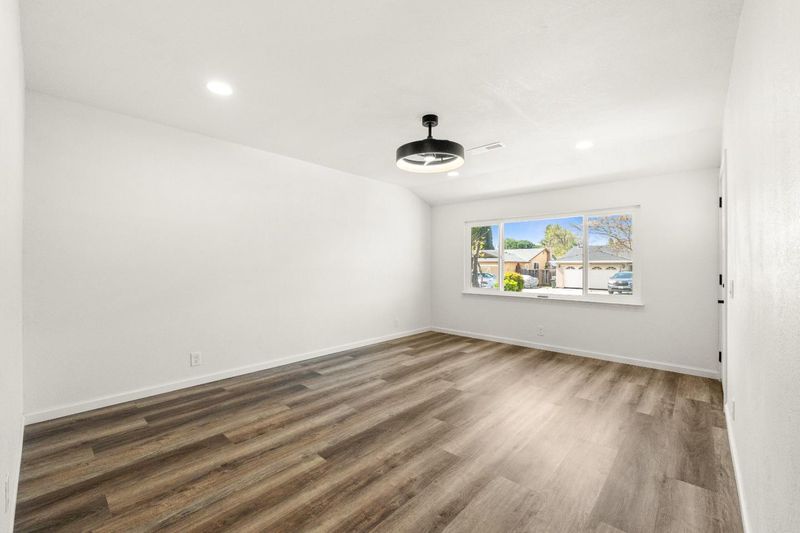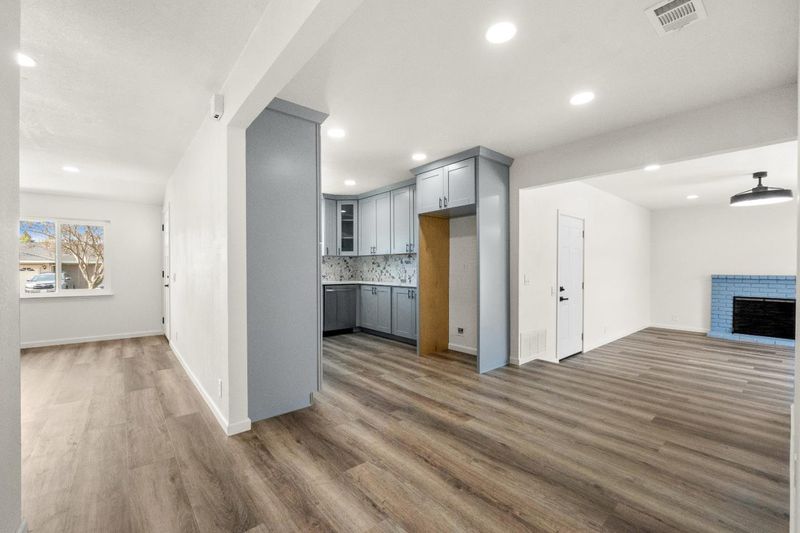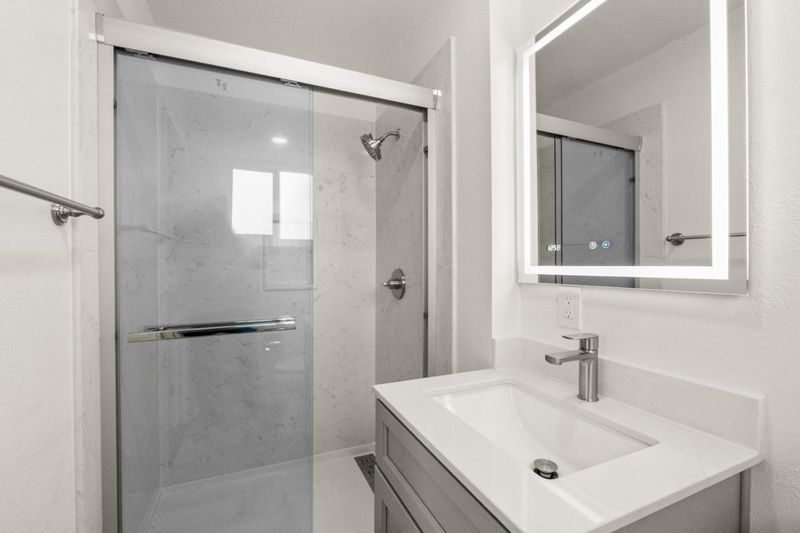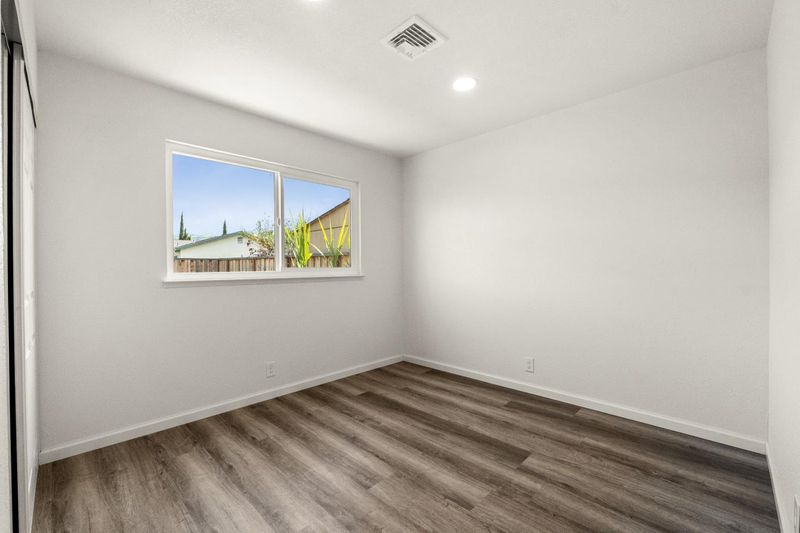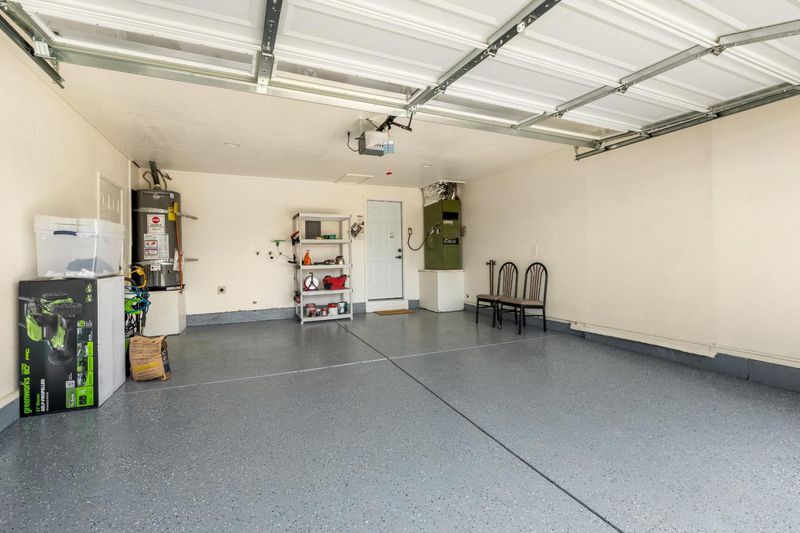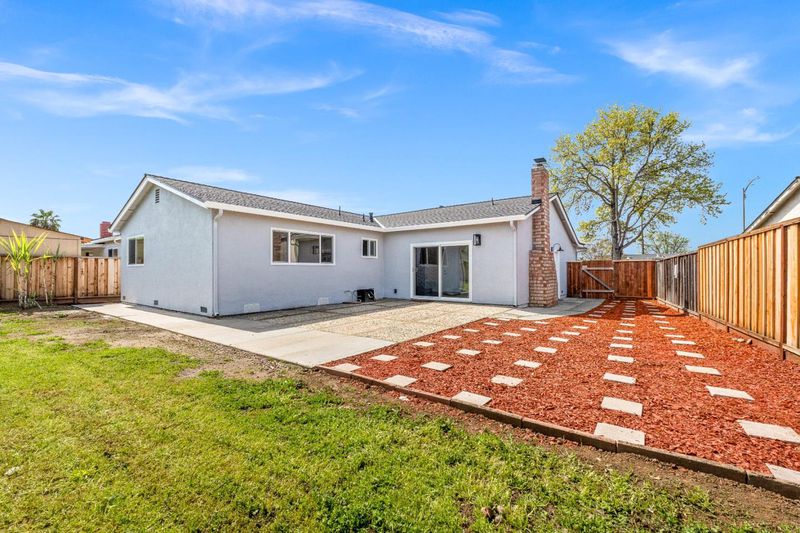
$1,000,000
1,353
SQ FT
$739
SQ/FT
1868 Wesley Court
@ Ocala Ave - 4 - Alum Rock, San Jose
- 4 Bed
- 2 Bath
- 4 Park
- 1,353 sqft
- SAN JOSE
-

-
Sat Apr 5, 1:00 pm - 4:00 pm
-
Sun Apr 6, 1:00 pm - 4:00 pm
O.M.G. There's a reason there are millions of classic single-level California ranch-style homes: EVERYONE LOVES THEM! And this one has more to love than most: it's been freshly renovated - it feels like new, and everyone loves new, too! The seller really went to town on this, with a new roof, new recessed lighting, flooring, paint, kitchen, bathrooms, dual-pane windows, and so much more. It sits on a generous ~6,800sf lot that is open, sunny and bright - plenty of room for a buyer to add in an ADU, pool, or whatever tickles their fancy. Sited on a generous lot on a low-traffic cul-de-sac, it is close to so many things that people in San Jose have enjoyed and cherished for generations, including CaliBunga (Raging Waters), Happy Hollow, Lake Cunningham Park, and the Eastridge Mall. There's plenty of shopping and dining opportunities within a hop, skip and a jump - and many sought-after and well-regarded schools are within an easy walk. It's also conveniently close to Highway 280 and the East Capitol Expressway. And the VTA Light Rail which will connect to BART and the rest of the Bay area is currently being built, with a terminus at the nearby Eastridge Transit Center. This property has it all, past, present, and future! You are going to want to see this ASAP!
- Days on Market
- 1 day
- Current Status
- Active
- Original Price
- $1,000,000
- List Price
- $1,000,000
- On Market Date
- Apr 2, 2025
- Property Type
- Single Family Home
- Area
- 4 - Alum Rock
- Zip Code
- 95148
- MLS ID
- ML82000362
- APN
- 488-19-071
- Year Built
- 1979
- Stories in Building
- 1
- Possession
- Unavailable
- Data Source
- MLSL
- Origin MLS System
- MLSListings, Inc.
Adelante Dual Language Academy
Public K-8 Alternative
Students: 528 Distance: 0.3mi
Ocala Middle School
Public 6-8 Middle
Students: 449 Distance: 0.3mi
Mt. Pleasant High School
Public 9-12 Secondary
Students: 1271 Distance: 0.4mi
St. Thomas More
Private K-12 Religious, Coed
Students: 200 Distance: 0.5mi
Summit Public School: Rainier
Charter 9-12 Coed
Students: 362 Distance: 0.5mi
Thomas P. Ryan Elementary School
Public K-5 Elementary, Coed
Students: 305 Distance: 0.6mi
- Bed
- 4
- Bath
- 2
- Full on Ground Floor, Primary - Stall Shower(s), Stall Shower - 2+, Tile, Updated Bath
- Parking
- 4
- Attached Garage, Off-Street Parking
- SQ FT
- 1,353
- SQ FT Source
- Unavailable
- Lot SQ FT
- 6,840.0
- Lot Acres
- 0.157025 Acres
- Kitchen
- Dishwasher, Exhaust Fan, Oven Range
- Cooling
- None
- Dining Room
- Dining Area
- Disclosures
- Natural Hazard Disclosure
- Family Room
- Separate Family Room
- Flooring
- Vinyl / Linoleum
- Foundation
- Concrete Perimeter
- Fire Place
- Family Room
- Heating
- Forced Air
- Laundry
- In Garage
- Architectural Style
- Ranch
- Fee
- Unavailable
MLS and other Information regarding properties for sale as shown in Theo have been obtained from various sources such as sellers, public records, agents and other third parties. This information may relate to the condition of the property, permitted or unpermitted uses, zoning, square footage, lot size/acreage or other matters affecting value or desirability. Unless otherwise indicated in writing, neither brokers, agents nor Theo have verified, or will verify, such information. If any such information is important to buyer in determining whether to buy, the price to pay or intended use of the property, buyer is urged to conduct their own investigation with qualified professionals, satisfy themselves with respect to that information, and to rely solely on the results of that investigation.
School data provided by GreatSchools. School service boundaries are intended to be used as reference only. To verify enrollment eligibility for a property, contact the school directly.
