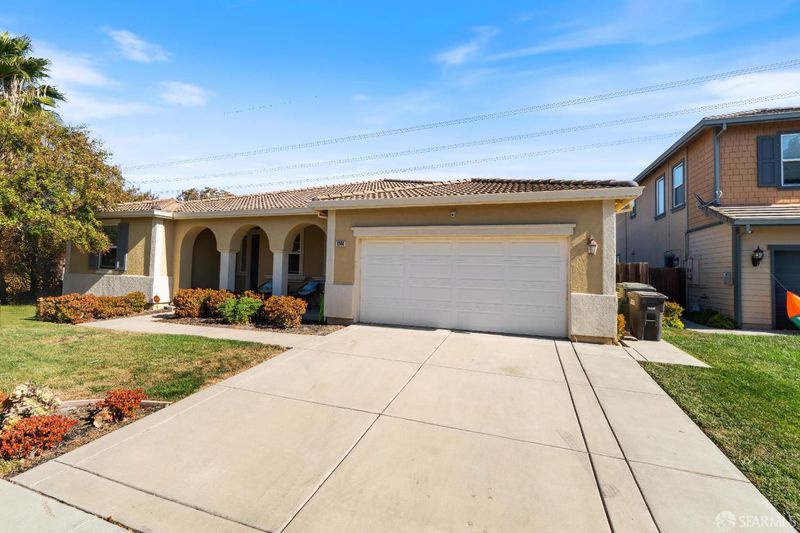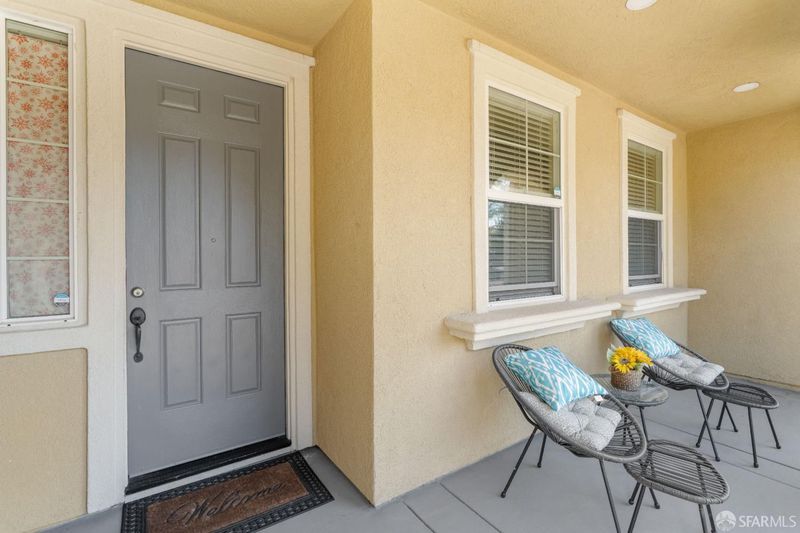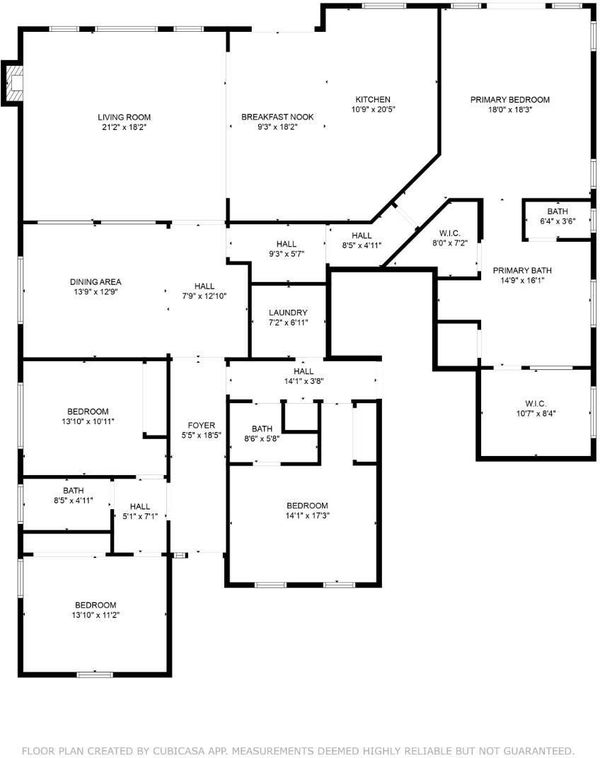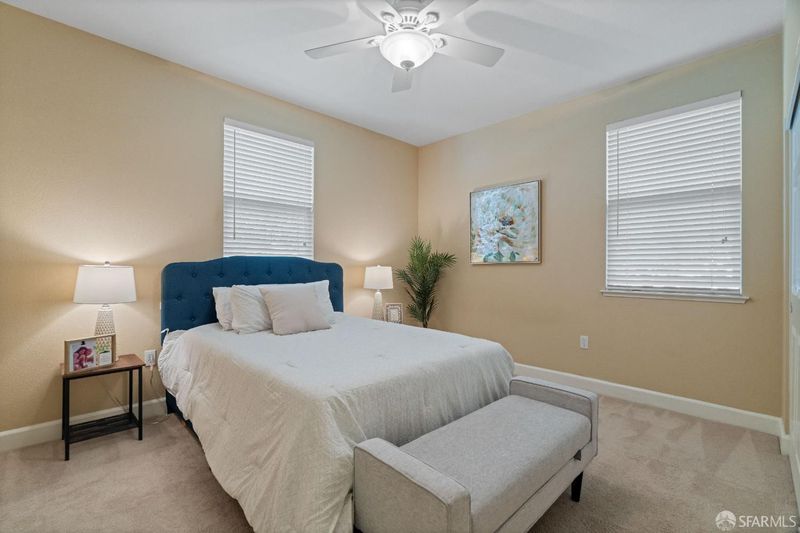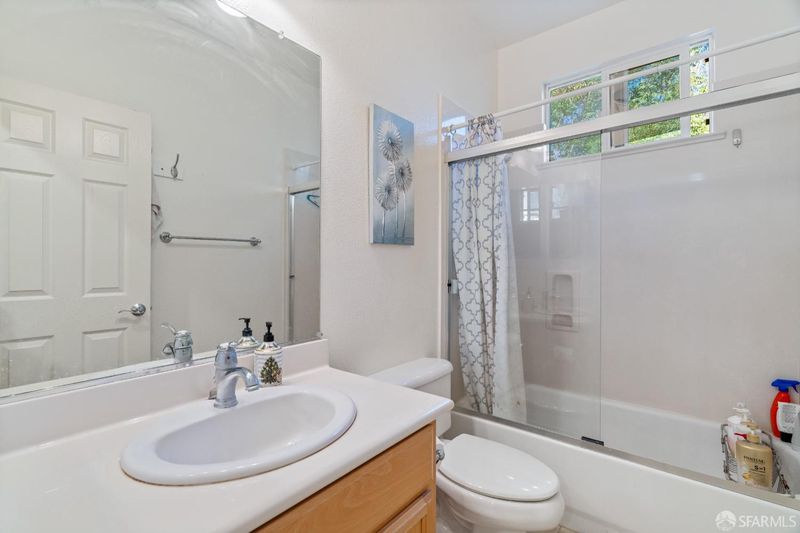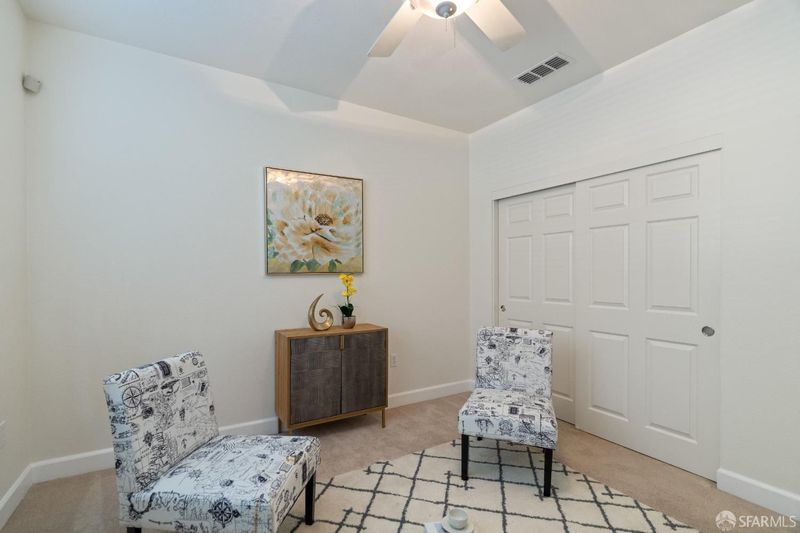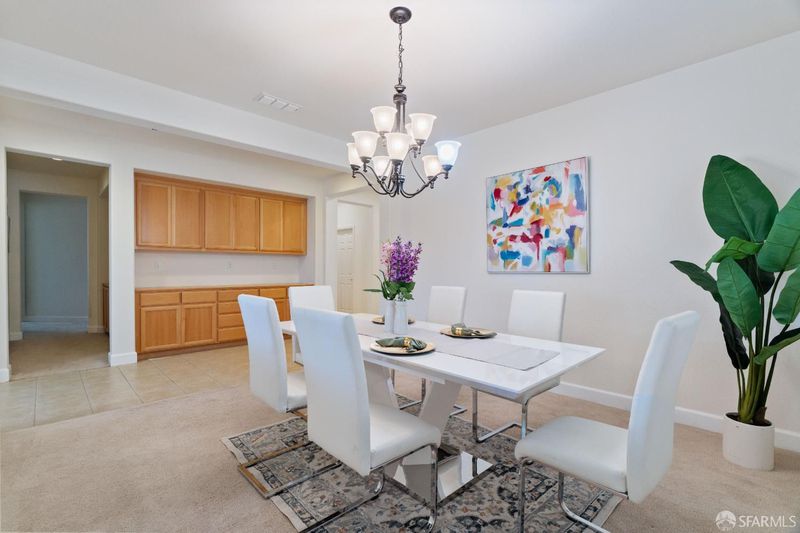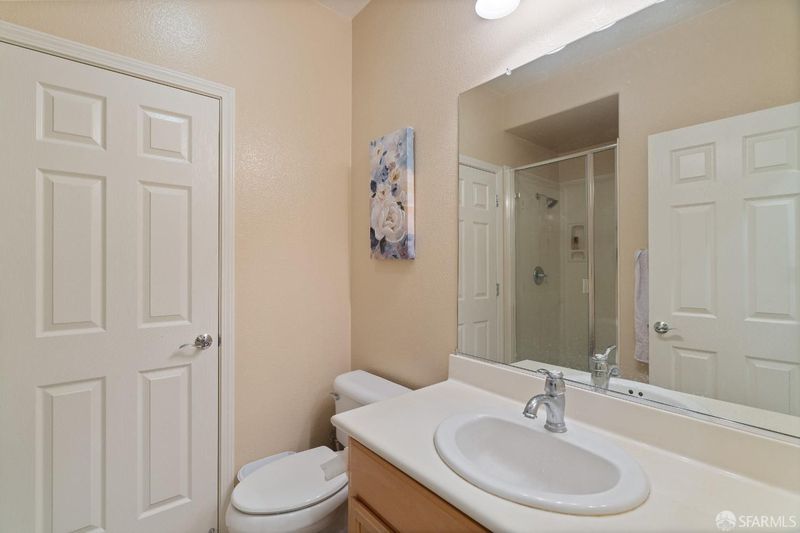
$719,000
2,795
SQ FT
$257
SQ/FT
1244 Poplar Dr
@ Lakewood Dr - 6500 - Bethel Island/Byron/Knigh, Oakley
- 4 Bed
- 3 Bath
- 2 Park
- 2,795 sqft
- Oakley
-

This beautiful 4-bedroom, 3-bathroom, 2,795 sq. ft. single-story home offers an open and inviting layout in the sought-after Summer Lake community. Step inside to find a formal dining area that flows seamlessly into a spacious living room, complete with a cozy fireplace perfect for relaxing evenings. The adjoining kitchen is a chef's delight, featuring abundant cabinetry, a large island, and modern appliances to make cooking and entertaining a breeze. The primary bedroom is generously sized, offering a tranquil retreat with a luxurious ensuite bathroom, including a jetted tub for ultimate relaxation. Enjoy a private, low-maintenance backyard with no rear neighborsideal for quiet afternoons or gatherings under the open sky.
- Days on Market
- 13 days
- Current Status
- Active
- Original Price
- $719,000
- List Price
- $719,000
- On Market Date
- Jan 22, 2025
- Property Type
- Single Family Residence
- District
- 6500 - Bethel Island/Byron/Knigh
- Zip Code
- 94561
- MLS ID
- 425005157
- APN
- 032-430-036-7
- Year Built
- 2006
- Stories in Building
- 1
- Possession
- Close Of Escrow
- Data Source
- SFAR
- Origin MLS System
Knightsen Elementary School
Public K-8 Elementary, Yr Round
Students: 364 Distance: 1.8mi
Iron House Elementary School
Public K-5 Elementary
Students: 809 Distance: 2.9mi
Delta Vista Middle School
Public 6-8 Middle
Students: 904 Distance: 2.9mi
Paideia Academy
Private 2-11 Coed
Students: 17 Distance: 3.1mi
Faith Christian Learning Center
Private K-12 Religious, Nonprofit
Students: 6 Distance: 3.3mi
Gehringer Elementary School
Public K-5 Elementary
Students: 786 Distance: 3.4mi
- Bed
- 4
- Bath
- 3
- Tub w/Shower Over, Window
- Parking
- 2
- Attached, Garage Door Opener, Interior Access, Side-by-Side
- SQ FT
- 2,795
- SQ FT Source
- Unavailable
- Lot SQ FT
- 7,729.0
- Lot Acres
- 0.1774 Acres
- Kitchen
- Granite Counter, Island, Pantry Cabinet, Pantry Closet
- Cooling
- Ceiling Fan(s), Central
- Dining Room
- Formal Area, Space in Kitchen
- Flooring
- Carpet, Tile, Wood
- Foundation
- Slab
- Fire Place
- Living Room
- Heating
- Central
- Laundry
- Hookups Only, Inside Area, Inside Room
- Main Level
- Bedroom(s), Dining Room, Full Bath(s), Garage, Kitchen, Living Room, Primary Bedroom, Street Entrance
- Possession
- Close Of Escrow
- Architectural Style
- Contemporary
- Special Listing Conditions
- Offer As Is
- Fee
- $129
- Name
- Summer Lake
MLS and other Information regarding properties for sale as shown in Theo have been obtained from various sources such as sellers, public records, agents and other third parties. This information may relate to the condition of the property, permitted or unpermitted uses, zoning, square footage, lot size/acreage or other matters affecting value or desirability. Unless otherwise indicated in writing, neither brokers, agents nor Theo have verified, or will verify, such information. If any such information is important to buyer in determining whether to buy, the price to pay or intended use of the property, buyer is urged to conduct their own investigation with qualified professionals, satisfy themselves with respect to that information, and to rely solely on the results of that investigation.
School data provided by GreatSchools. School service boundaries are intended to be used as reference only. To verify enrollment eligibility for a property, contact the school directly.

