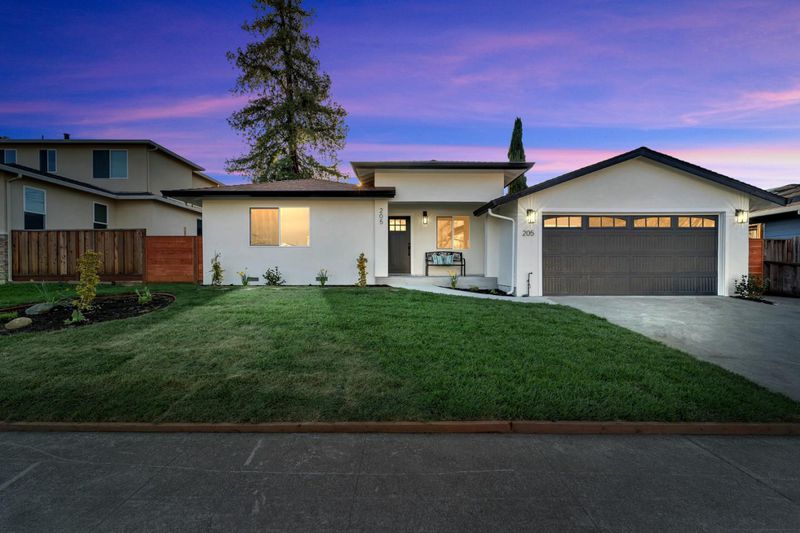 Sold 2.7% Over Asking
Sold 2.7% Over Asking
$1,950,000
1,663
SQ FT
$1,173
SQ/FT
205 Silvera Street
@ Rudyard Dr - 6 - Milpitas, Milpitas
- 4 Bed
- 2 Bath
- 4 Park
- 1,663 sqft
- MILPITAS
-

Stunningly remodeled home with almost 700 sq. ft. of addition with permits. The thoughtfully designed property features 4 spacious bedrooms, 2 modern bathrooms, and a dedicated office room, perfect for work or relaxation. The kitchen showcases a stylish quartz waterfall island, sleek modern cabinets, a farmhouse sink, and brand-new stainless-steel appliances. The open floor plan is perfect for entertaining family and friends. Sliding glass doors seamlessly connect the interior with the outside space, while the new paved patio in the backyard provides the perfect spot for relaxation. With brand-new electric and plumbing systems, this home offers recessed lighting throughout, luxury vinyl floors, new doors, a new roof over addition, smooth sheetrock finishing, fresh stucco, and new landscaping including sod and plants. Unbeatable location with the neighborhood Starlite park just two homes away, the elementary school is a block away, and Tesla Superchargers are available nearby for added convenience. Also located close to shopping centers, tech companies, and freeways (880, 680, and 237). As an added bonus, you will have access to great Milpitas schools. Do not miss the opportunity to own this beautifully updated home in an unbeatable location!
- Days on Market
- 17 days
- Current Status
- Sold
- Sold Price
- $1,950,000
- Over List Price
- 2.7%
- Original Price
- $1,899,000
- List Price
- $1,899,000
- On Market Date
- Feb 28, 2025
- Contract Date
- Mar 17, 2025
- Close Date
- Apr 7, 2025
- Property Type
- Single Family Home
- Area
- 6 - Milpitas
- Zip Code
- 95035
- MLS ID
- ML81995086
- APN
- 022-21-031
- Year Built
- 1959
- Stories in Building
- 1
- Possession
- COE
- COE
- Apr 7, 2025
- Data Source
- MLSL
- Origin MLS System
- MLSListings, Inc.
Anthony Spangler Elementary School
Public K-6 Elementary
Students: 589 Distance: 0.1mi
Plantation Christian
Private 1-12 Religious, Coed
Students: 24 Distance: 0.4mi
Curtner Elementary School
Public K-6 Elementary
Students: 730 Distance: 0.6mi
St. John the Baptist Catholic School
Private PK-8 Elementary, Religious, Coed
Students: 202 Distance: 0.7mi
Main Street Montessori
Private PK-3 Coed
Students: 50 Distance: 1.0mi
Milpitas High School
Public 9-12 Secondary, Coed
Students: 3177 Distance: 1.6mi
- Bed
- 4
- Bath
- 2
- Double Sinks, Full on Ground Floor, Primary - Stall Shower(s), Tile, Updated Bath
- Parking
- 4
- Attached Garage
- SQ FT
- 1,663
- SQ FT Source
- Unavailable
- Lot SQ FT
- 6,435.0
- Lot Acres
- 0.147727 Acres
- Kitchen
- Countertop - Quartz, Dishwasher, Garbage Disposal, Hood Over Range, Island, Oven Range - Gas, Refrigerator
- Cooling
- None
- Dining Room
- Dining Area
- Disclosures
- Natural Hazard Disclosure
- Family Room
- Kitchen / Family Room Combo
- Foundation
- Concrete Perimeter and Slab
- Heating
- Central Forced Air - Gas
- Laundry
- In Garage
- Possession
- COE
- Architectural Style
- Ranch
- Fee
- Unavailable
MLS and other Information regarding properties for sale as shown in Theo have been obtained from various sources such as sellers, public records, agents and other third parties. This information may relate to the condition of the property, permitted or unpermitted uses, zoning, square footage, lot size/acreage or other matters affecting value or desirability. Unless otherwise indicated in writing, neither brokers, agents nor Theo have verified, or will verify, such information. If any such information is important to buyer in determining whether to buy, the price to pay or intended use of the property, buyer is urged to conduct their own investigation with qualified professionals, satisfy themselves with respect to that information, and to rely solely on the results of that investigation.
School data provided by GreatSchools. School service boundaries are intended to be used as reference only. To verify enrollment eligibility for a property, contact the school directly.



