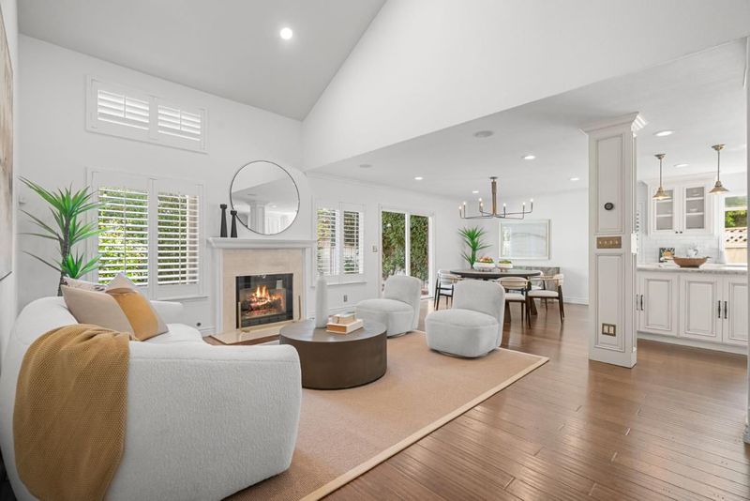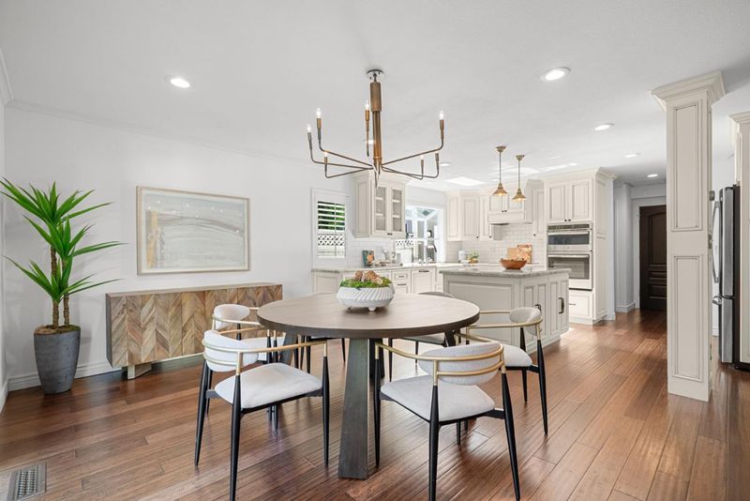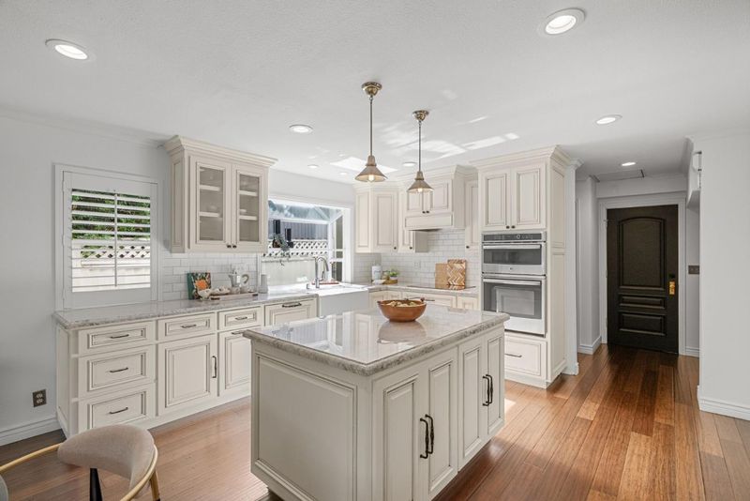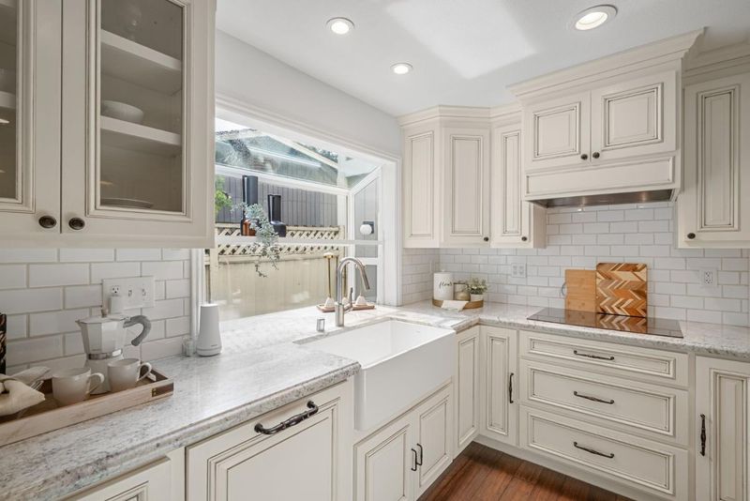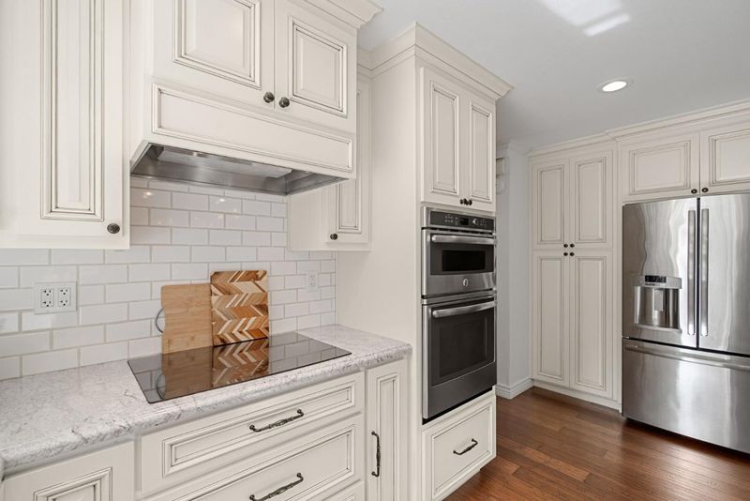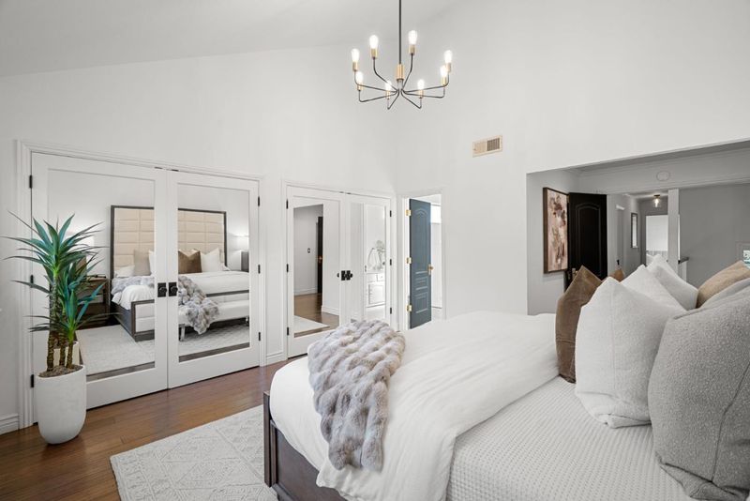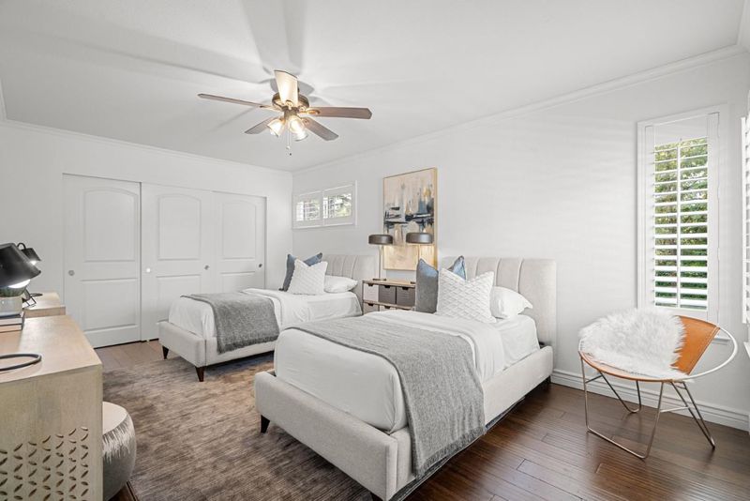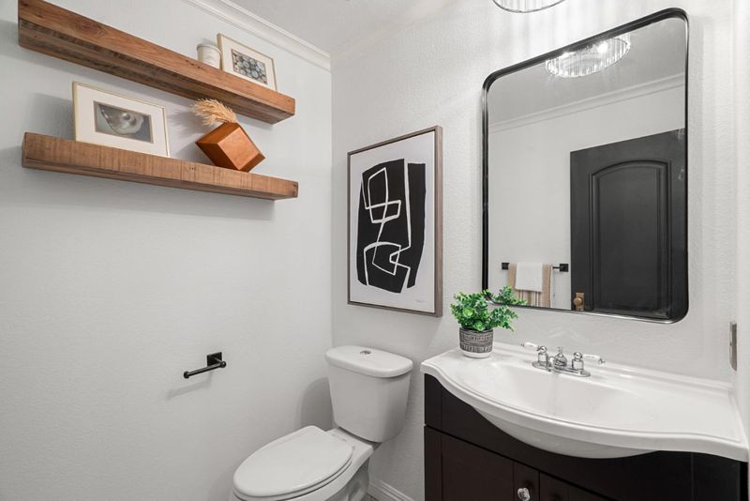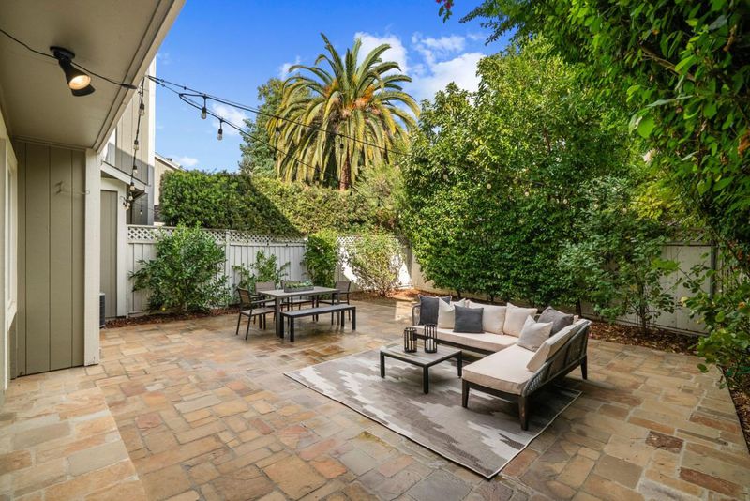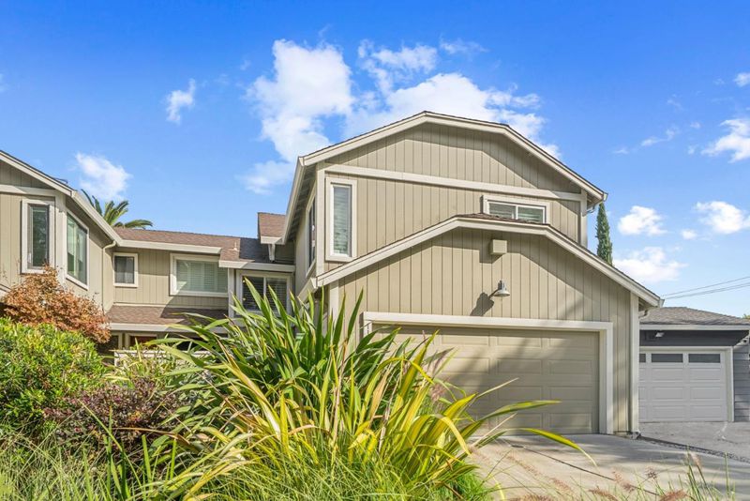
$1,398,000
1,758
SQ FT
$795
SQ/FT
1147 Longshore Drive
@ Downing - 15 - Campbell, San Jose
- 3 Bed
- 3 (2/1) Bath
- 4 Park
- 1,758 sqft
- SAN JOSE
-

-
Sat Nov 8, 12:00 pm - 4:00 pm
**Step Into Luxury: Your Turn-Key Dream Home Awaits!** **Instant Wow Factor**
-
Sun Nov 9, 2:00 pm - 4:30 pm
**Step Into Luxury: Your Turn-Key Dream Home Awaits!** **Instant Wow Factor**
Step Into your LuxuryDream Home! Instant Wow Factor: Double-door entry sweeps you into a grand foyer w/expansive layout & soaring vaulted ceilings accented by gorgeous sustainable bamboo flrs, elegant plantation shutters, premium solid-core doors, solid brass hardware, exquisite LED designer lighting, crown molding & baseboards gracing every room! Gourmet Kitchen: grand island, granite counters, cstm cabinets, induction stove, farmhouse sink, dual ovens. Host in style! Inviting living Rm w/gas fireplace & Dining rm flow to luxurious travertine patio & garden framed by fruit trees, ultimate privacy! Massive spa-like master ensuite w/double-door entry, his/hers closets, mirrored French Doors & Vaulted Ceilings. Updated Master Ba w/dual sinks & new glass enclosed shwr. 2nd Ba w/Restoration Hardware elements, stunning marble flrs & 2 spacious bdrms down the hall! New HVAC, dual pane windows for quiet living, full size w/d in mud rm, 2+ car garage, Tesla Solar for massive energy savings eco-friendly & wallet-winning! Prime Location. Easy commutes, Bike the scenic Los Gatos Creek Trail to vibrant Dwntwn Campbell or Los Gatos. Quick drive to the Row, Valley Fair, top shops, Valley Med & exciting new developments. Elevate your lifestyle! Tour TODAY and claim your slice of paradise!
- Days on Market
- 2 days
- Current Status
- Active
- Original Price
- $1,398,000
- List Price
- $1,398,000
- On Market Date
- Nov 6, 2025
- Property Type
- Townhouse
- Area
- 15 - Campbell
- Zip Code
- 95128
- MLS ID
- ML82026707
- APN
- 282-07-077
- Year Built
- 1980
- Stories in Building
- 2
- Possession
- Unavailable
- Data Source
- MLSL
- Origin MLS System
- MLSListings, Inc.
Monroe Middle School
Charter 5-8 Middle
Students: 1118 Distance: 0.3mi
Castlemont Elementary School
Charter K-5 Elementary
Students: 626 Distance: 0.5mi
Heritage Academy
Private 1-12
Students: 6 Distance: 0.5mi
Del Mar High School
Public 9-12 Secondary
Students: 1300 Distance: 0.6mi
Campbell Adult And Community Education
Public n/a Adult Education
Students: NA Distance: 0.6mi
Eitz Chaim Academy
Private K-8 Elementary, Religious, Nonprofit
Students: NA Distance: 0.8mi
- Bed
- 3
- Bath
- 3 (2/1)
- Double Sinks, Half on Ground Floor, Marble, Primary - Stall Shower(s), Shower and Tub, Tile, Tub, Updated Bath
- Parking
- 4
- Attached Garage, Guest / Visitor Parking, On Street
- SQ FT
- 1,758
- SQ FT Source
- Unavailable
- Lot SQ FT
- 3,909.0
- Lot Acres
- 0.089738 Acres
- Kitchen
- Cooktop - Electric, Countertop - Granite, Dishwasher, Exhaust Fan, Freezer, Garbage Disposal, Hood Over Range, Island, Microwave, Oven Range, Refrigerator
- Cooling
- Central AC, Whole House / Attic Fan
- Dining Room
- Dining Area, Dining Bar, Eat in Kitchen
- Disclosures
- NHDS Report
- Family Room
- Kitchen / Family Room Combo
- Flooring
- Hardwood, Marble
- Foundation
- Concrete Perimeter, Raised
- Fire Place
- Gas Burning, Gas Log, Living Room
- Heating
- Central Forced Air, Central Forced Air - Gas
- Laundry
- Inside, Washer / Dryer
- Views
- Neighborhood
- * Fee
- $500
- Name
- Longview Townhouses Association, Inc.
- Phone
- 925-743-3080
- *Fee includes
- Common Area Electricity, Exterior Painting, Insurance - Common Area, Insurance - Homeowners, Insurance - Structure, Landscaping / Gardening, Maintenance - Common Area, Maintenance - Road, Management Fee, Reserves, and Roof
MLS and other Information regarding properties for sale as shown in Theo have been obtained from various sources such as sellers, public records, agents and other third parties. This information may relate to the condition of the property, permitted or unpermitted uses, zoning, square footage, lot size/acreage or other matters affecting value or desirability. Unless otherwise indicated in writing, neither brokers, agents nor Theo have verified, or will verify, such information. If any such information is important to buyer in determining whether to buy, the price to pay or intended use of the property, buyer is urged to conduct their own investigation with qualified professionals, satisfy themselves with respect to that information, and to rely solely on the results of that investigation.
School data provided by GreatSchools. School service boundaries are intended to be used as reference only. To verify enrollment eligibility for a property, contact the school directly.
