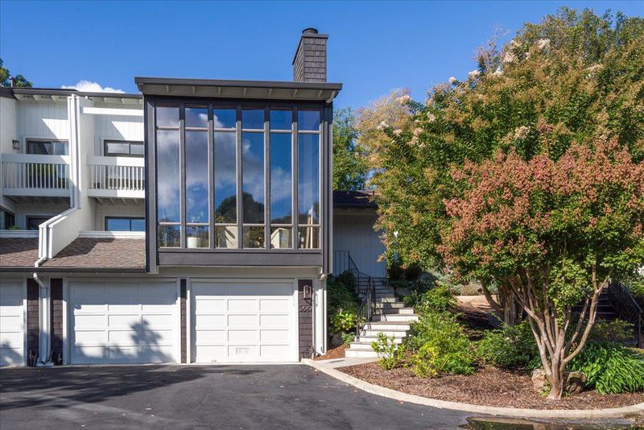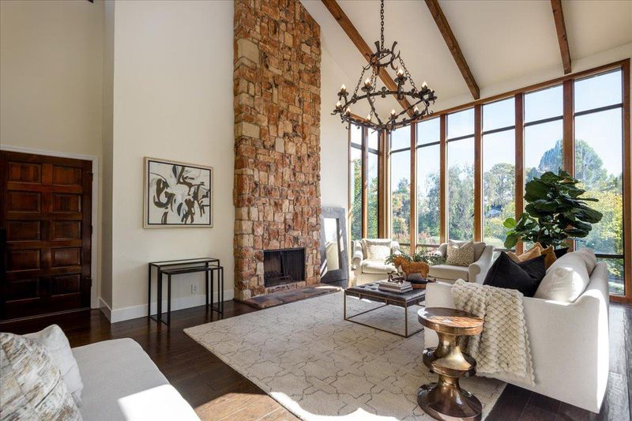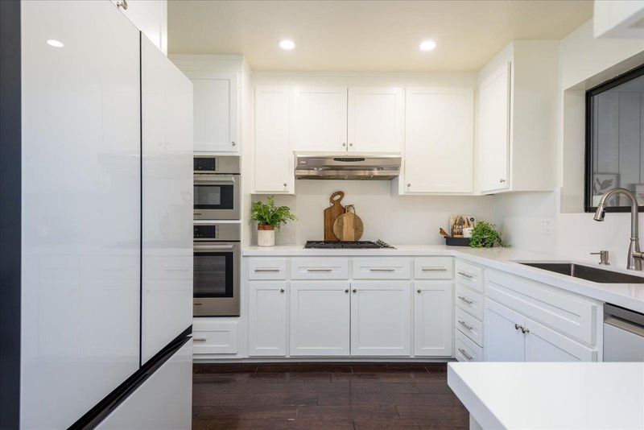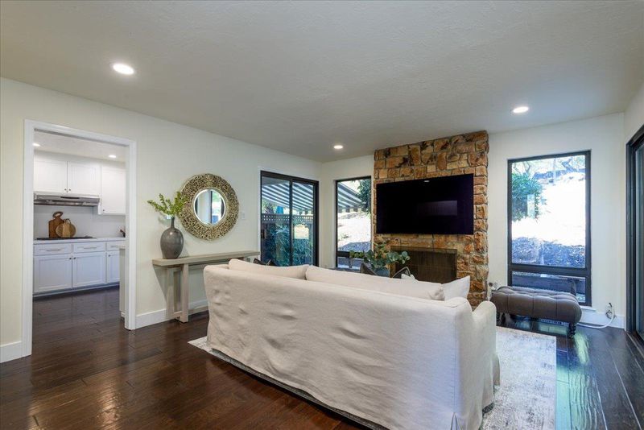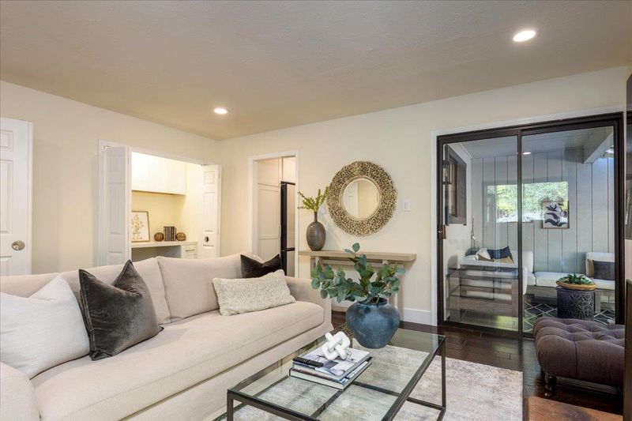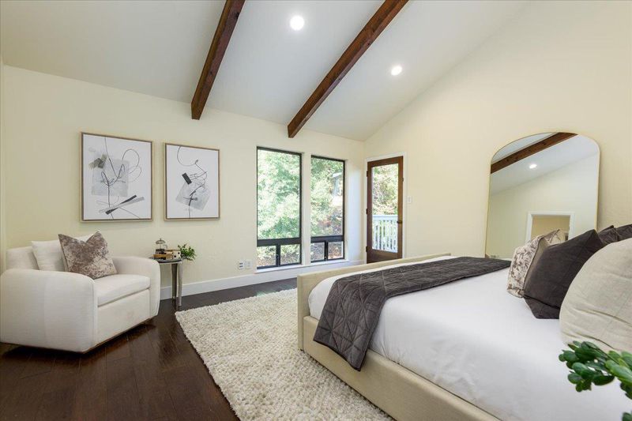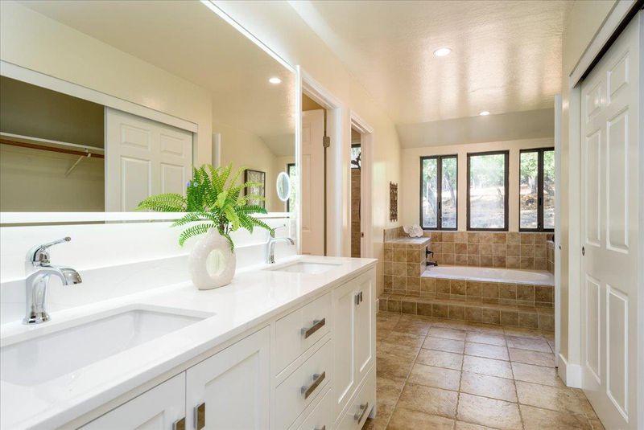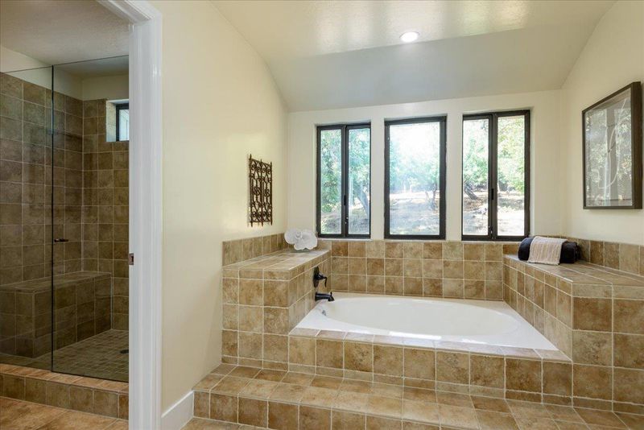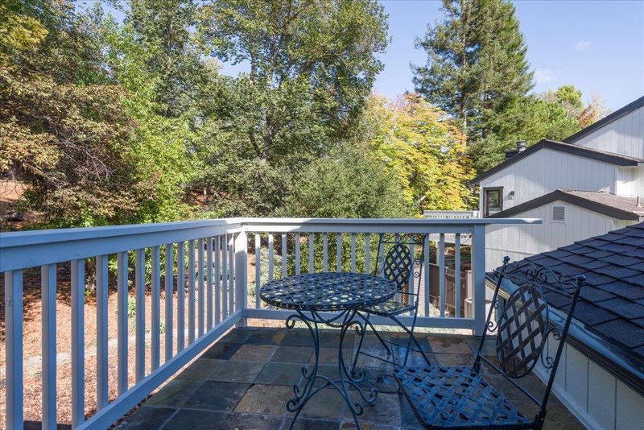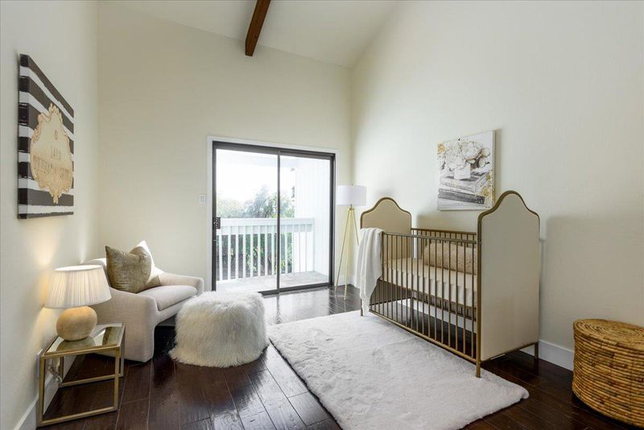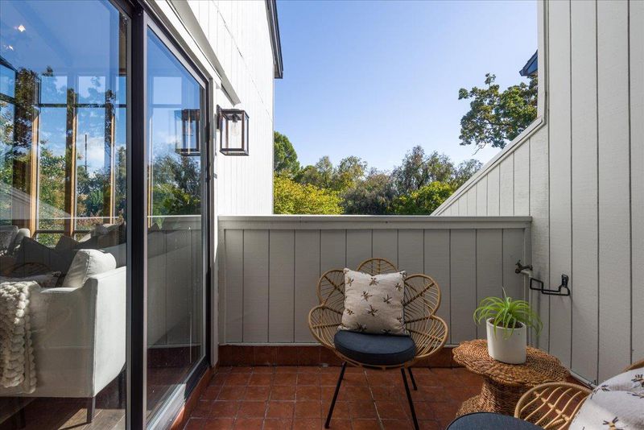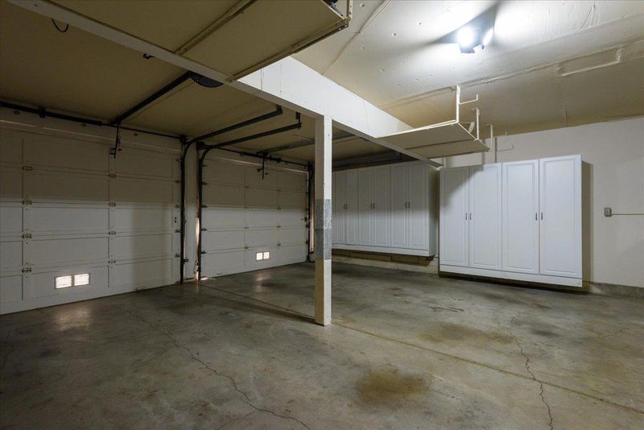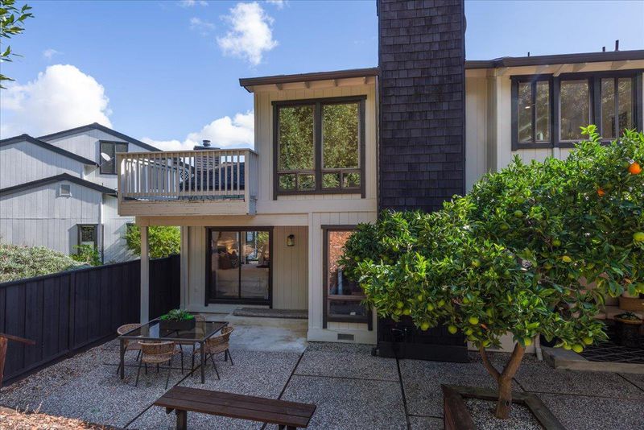
$1,950,000
2,080
SQ FT
$938
SQ/FT
3647 Jefferson Avenue
@ Highland Ave - 335 - Farm Hills Estates Etc., Redwood City
- 3 Bed
- 2 Bath
- 2 Park
- 2,080 sqft
- REDWOOD CITY
-

Discover luxury, serenity, and security in this exclusive gated enclave of just nine homes, perfectly situated on more than 4.2 acres of park-like grounds. Meticulously renovated inside and out, this stunning residence offers the ideal balance of elegance, comfort, and modern design. Step inside to soaring double-height ceilings and floor-to-ceiling windows that bathe every space in natural light. The open, flowing layout features spacious formal living and dining areas that open to a private balcony, perfect for entertaining or quiet relaxation. The inviting family room with fireplace connects effortlessly to the expansive deck, patio, and beautifully landscaped backyard, creating the ultimate indoor-outdoor living experience in complete privacy. Additional highlights include a two-car garage with a private office, ideal for working from home in a peaceful, secure setting. Located in the award-winning Roy Cloud School district and minutes from the Peninsula Community Center, vibrant downtown amenities, and all that lower Emerald Hills offers, this is a rare opportunity to own a truly remarkable home in one of the Peninsulas most serene neighborhoods.
- Days on Market
- 18 days
- Current Status
- Contingent
- Sold Price
- Original Price
- $1,950,000
- List Price
- $1,950,000
- On Market Date
- Oct 16, 2025
- Contract Date
- Nov 3, 2025
- Close Date
- Dec 1, 2025
- Property Type
- Single Family Home
- Area
- 335 - Farm Hills Estates Etc.
- Zip Code
- 94062
- MLS ID
- ML82024967
- APN
- 057-470-060
- Year Built
- 1980
- Stories in Building
- 2
- Possession
- Unavailable
- COE
- Dec 1, 2025
- Data Source
- MLSL
- Origin MLS System
- MLSListings, Inc.
Emerald Hills Academy
Private 1-12
Students: NA Distance: 0.2mi
Roy Cloud Elementary School
Public K-8 Elementary
Students: 811 Distance: 0.4mi
Roosevelt Elementary School
Public K-8 Special Education Program, Elementary, Yr Round
Students: 555 Distance: 0.5mi
Bright Horizon Chinese School
Private K-5 Elementary, Coed
Students: 149 Distance: 0.5mi
Woodside Hills Christian Academy
Private PK-12 Combined Elementary And Secondary, Religious, Nonprofit
Students: 105 Distance: 0.6mi
Sequoia Preschool & Kindergarten
Private K Religious, Nonprofit
Students: NA Distance: 0.7mi
- Bed
- 3
- Bath
- 2
- Double Sinks
- Parking
- 2
- Attached Garage
- SQ FT
- 2,080
- SQ FT Source
- Unavailable
- Lot SQ FT
- 3,538.0
- Lot Acres
- 0.081221 Acres
- Cooling
- Central AC
- Dining Room
- Formal Dining Room
- Disclosures
- Flood Zone - See Report
- Family Room
- Separate Family Room
- Flooring
- Hardwood
- Foundation
- Concrete Perimeter
- Fire Place
- Family Room, Living Room
- Heating
- Central Forced Air - Gas
- * Fee
- $800
- Name
- Self-managed
- Phone
- 415-412-7281
- *Fee includes
- Exterior Painting, Fencing, Insurance, Insurance - Common Area, Insurance - Earthquake, Maintenance - Common Area, Maintenance - Road, and Reserves
MLS and other Information regarding properties for sale as shown in Theo have been obtained from various sources such as sellers, public records, agents and other third parties. This information may relate to the condition of the property, permitted or unpermitted uses, zoning, square footage, lot size/acreage or other matters affecting value or desirability. Unless otherwise indicated in writing, neither brokers, agents nor Theo have verified, or will verify, such information. If any such information is important to buyer in determining whether to buy, the price to pay or intended use of the property, buyer is urged to conduct their own investigation with qualified professionals, satisfy themselves with respect to that information, and to rely solely on the results of that investigation.
School data provided by GreatSchools. School service boundaries are intended to be used as reference only. To verify enrollment eligibility for a property, contact the school directly.
