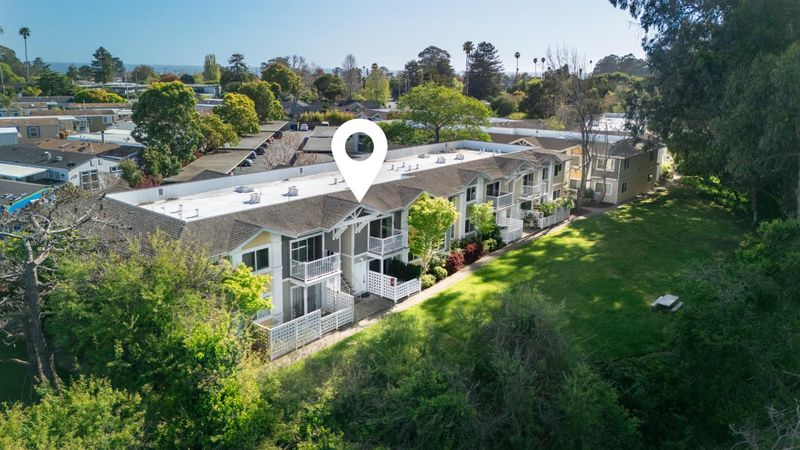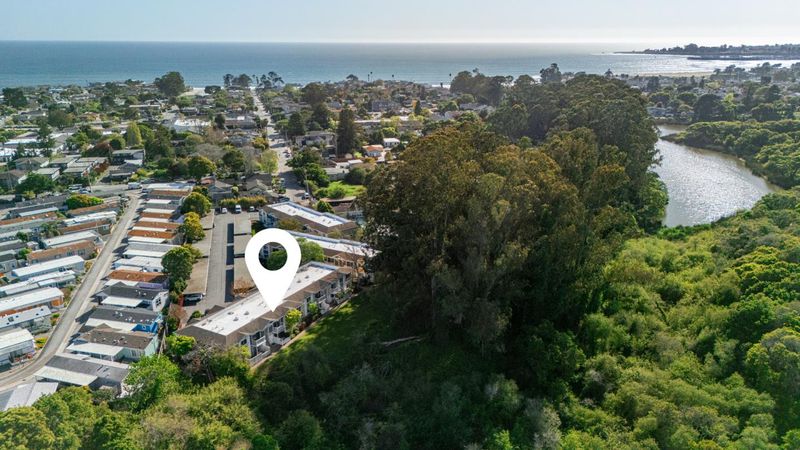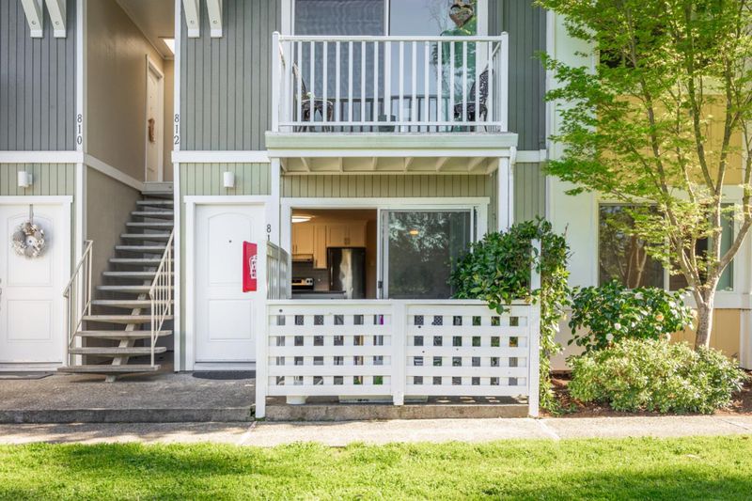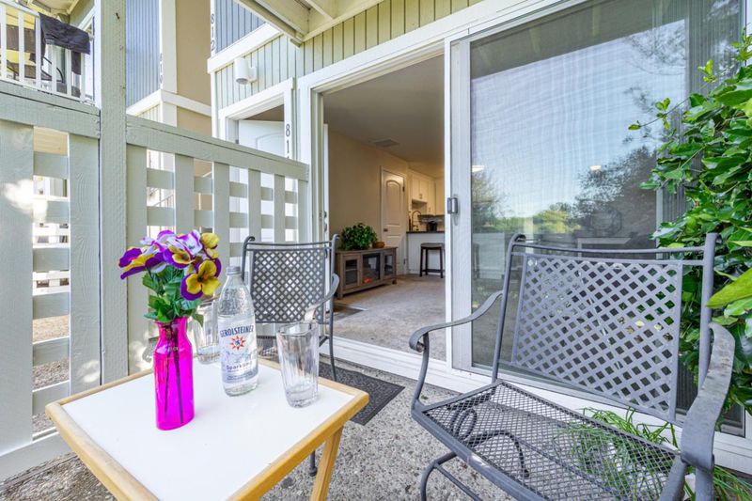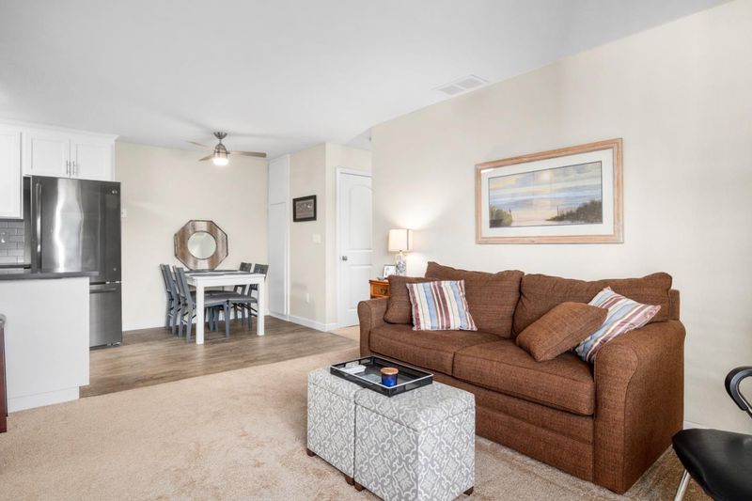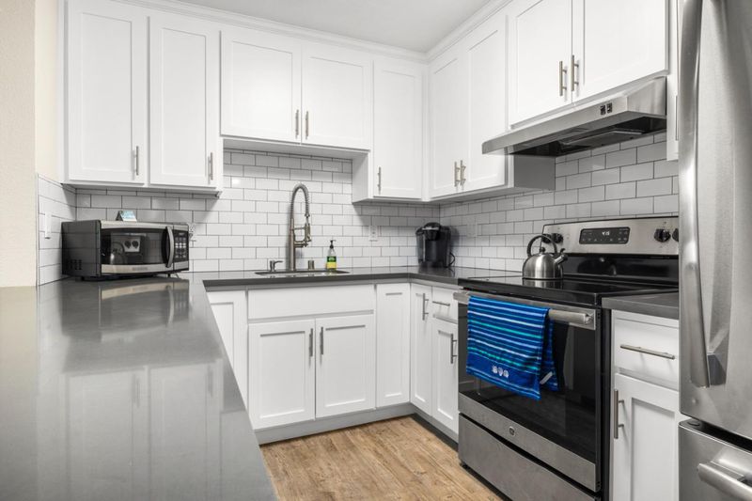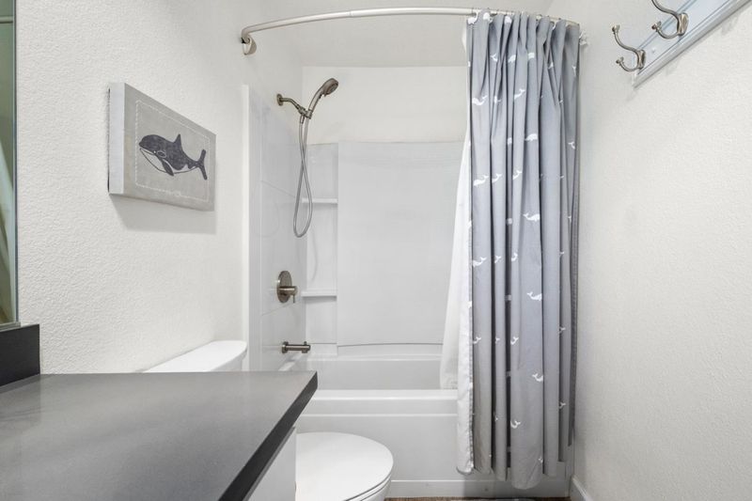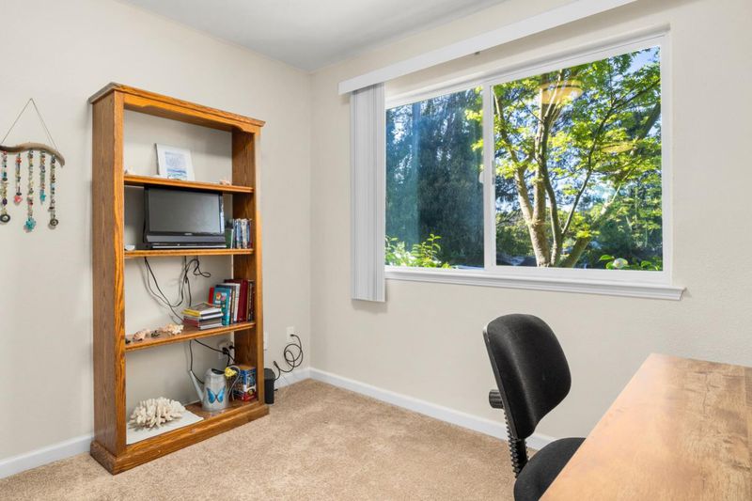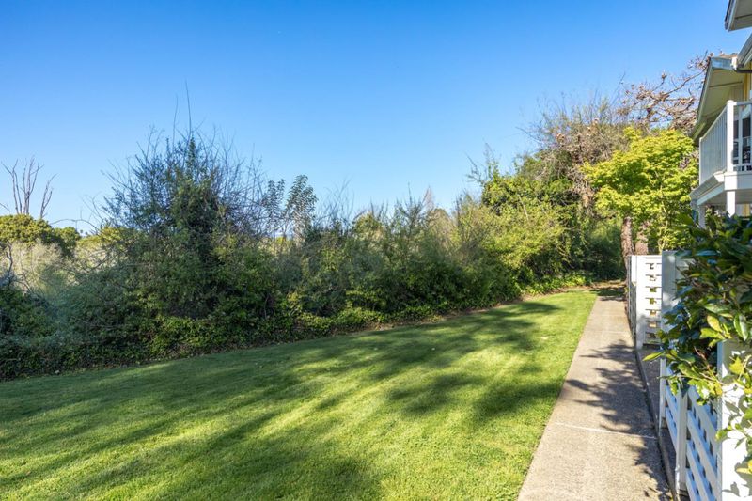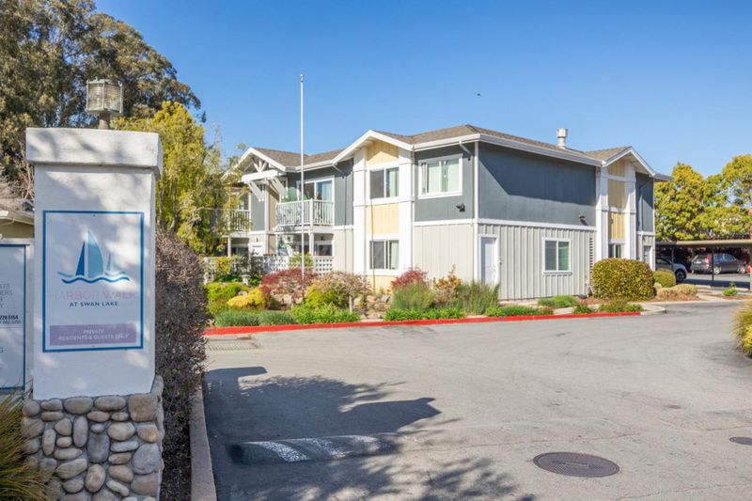
$650,000
799
SQ FT
$814
SQ/FT
755 14th Avenue, #811
@ Merrill - 45 - Live Oak, Santa Cruz
- 2 Bed
- 1 Bath
- 4 Park
- 799 sqft
- SANTA CRUZ
-

This home is more than four walls. Its where you feel grounded, inspired, and connected to what matters most. Imagine waking up knowing the ocean is just a short distance away, where life slows down and every day carries the rhythm of the coast. This condo invites you to live simply, surrounded by natural beauty and community. With green space just outside your door, a semi-private patio for your morning beverage of choice, and the Sunday farmers market nearby, life here flows with ease. Inside, youll find a thoughtfully designed two-bedroom, one-bathroom home with a modern open kitchen featuring stainless steel appliances, comfortable living areas, a spacious primary bedroom with a generous closet, and ample in-unit storage. All of this is set in one of Santa Cruzs most desirable beachside communities, close to dining, shops, and the shoreline.
- Days on Market
- 141 days
- Current Status
- Contingent
- Sold Price
- Original Price
- $735,000
- List Price
- $650,000
- On Market Date
- Apr 12, 2025
- Contract Date
- Aug 31, 2025
- Close Date
- Sep 30, 2025
- Property Type
- Condominium
- Area
- 45 - Live Oak
- Zip Code
- 95062
- MLS ID
- ML82001188
- APN
- 027-391-61-000
- Year Built
- 1973
- Stories in Building
- 1
- Possession
- COE
- COE
- Sep 30, 2025
- Data Source
- MLSL
- Origin MLS System
- MLSListings, Inc.
Shoreline Middle School
Public 6-8 Middle
Students: 514 Distance: 0.2mi
Del Mar Elementary School
Public K-5 Elementary
Students: 375 Distance: 0.3mi
Cypress Charter High School
Charter 9-12 Secondary
Students: 119 Distance: 0.4mi
Bay School, The
Private K-12 Nonprofit
Students: 43 Distance: 0.7mi
Live Oak Elementary School
Public K-5 Elementary
Students: 331 Distance: 0.8mi
Vhm Christian
Private K-8 Elementary, Religious, Coed
Students: 70 Distance: 0.9mi
- Bed
- 2
- Bath
- 1
- Shower and Tub
- Parking
- 4
- Assigned Spaces, Carport, Guest / Visitor Parking
- SQ FT
- 799
- SQ FT Source
- Unavailable
- Pool Info
- Community Facility
- Kitchen
- Cooktop - Electric, Dishwasher, Hood Over Range, Oven Range - Electric, Refrigerator
- Cooling
- None
- Dining Room
- Dining Area in Living Room
- Disclosures
- NHDS Report
- Family Room
- Kitchen / Family Room Combo
- Flooring
- Carpet, Laminate
- Foundation
- Concrete Slab
- Heating
- Forced Air, Gas
- Laundry
- Community Facility
- Views
- Forest / Woods, Greenbelt
- Possession
- COE
- * Fee
- $484
- Name
- Swan Lake Gardens
- Phone
- (831) 475-9100
- *Fee includes
- Common Area Electricity, Common Area Gas, Garbage, Insurance - Common Area, Landscaping / Gardening, Maintenance - Common Area, Maintenance - Exterior, Pool, Spa, or Tennis, Reserves, Roof, and Water / Sewer
MLS and other Information regarding properties for sale as shown in Theo have been obtained from various sources such as sellers, public records, agents and other third parties. This information may relate to the condition of the property, permitted or unpermitted uses, zoning, square footage, lot size/acreage or other matters affecting value or desirability. Unless otherwise indicated in writing, neither brokers, agents nor Theo have verified, or will verify, such information. If any such information is important to buyer in determining whether to buy, the price to pay or intended use of the property, buyer is urged to conduct their own investigation with qualified professionals, satisfy themselves with respect to that information, and to rely solely on the results of that investigation.
School data provided by GreatSchools. School service boundaries are intended to be used as reference only. To verify enrollment eligibility for a property, contact the school directly.
