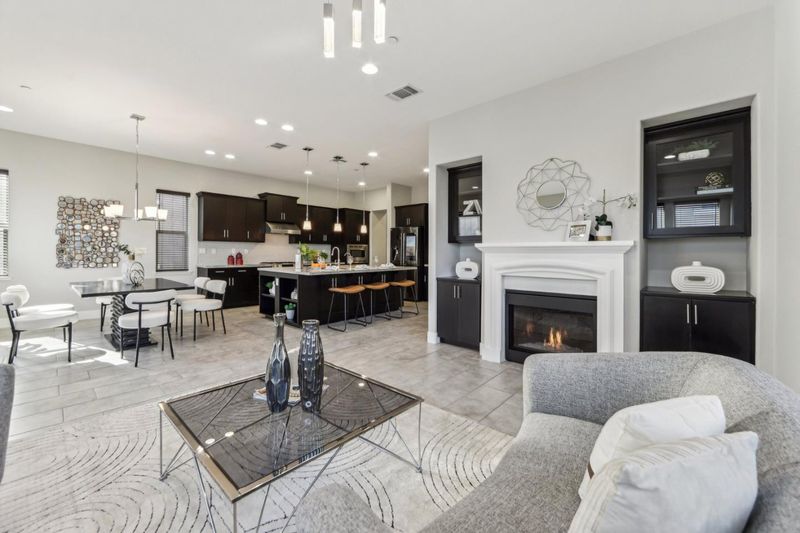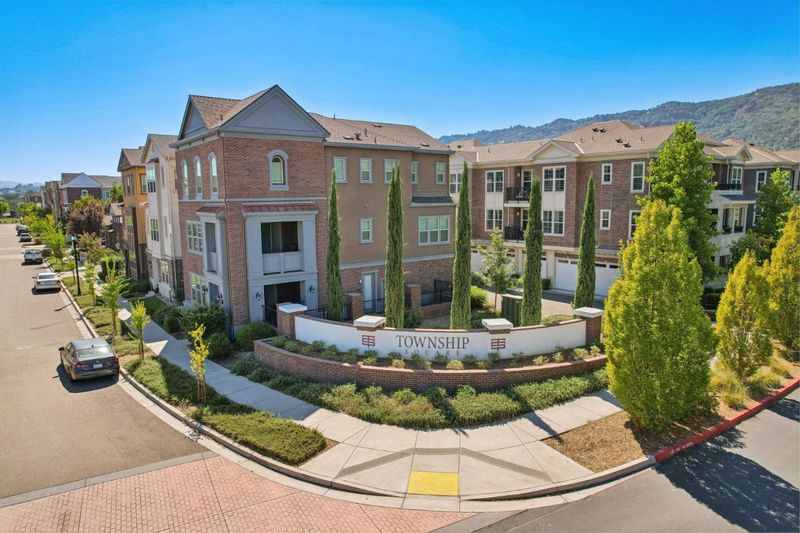 Sold 0.8% Under Asking
Sold 0.8% Under Asking
$1,830,000
3,101
SQ FT
$590
SQ/FT
1380 Brookline Loop
@ Cross Street: Township Circle; - 3900 - Pleasanton, Pleasanton
- 3 Bed
- 4 (2/2) Bath
- 2 Park
- 3,101 sqft
- PLEASANTON
-

EXQUISITE! Live, Work Play, Indulge, Repeat. Spectacular Opportunity to Own an AMAZING 2016 End Unit Single Family Modern Worry-Free Home within the Township Community! This IMMACULATE Home is a True Gem that Inspires the Way of an Active Balanced Lifestyle. This home offers soaring 10' ceilings, a balanced amount of natural light, modern finishes, energy-efficient high-end stainless-steel appliances, water softener, luxurious blinds, and vinyl flooring throughout the home! As you come home and park your car in the Oversized Garage, you'll enter into a spacious living space with a private backyard patio and private bath, then you'll travel to the next level upstairs open kitchen family room combo and a large recreation flex room with balcony. Once all the family/ friends gatherings and celebrations are done, your family can retreat up to the next top floor to indulge in your spacious bedrooms and get a quality night's rest, recharge, and ready for another amazing day ahead. Outside of this home, you're only a short block away from the Resort+ Style Clubhouse (kitchen, fitness, yoga, pool/spa, playground, private field), AND daily essentials (restaurant, supermarket, bank, studios, salons), or venture off to Pleasanton Golf Center or "MANY" parks, tracks and trails nearby!
- Days on Market
- 64 days
- Current Status
- Sold
- Sold Price
- $1,830,000
- Under List Price
- 0.8%
- Original Price
- $1,898,800
- List Price
- $1,845,000
- On Market Date
- Oct 8, 2024
- Contract Date
- Dec 11, 2024
- Close Date
- Jan 10, 2025
- Property Type
- Single Family Home
- Area
- 3900 - Pleasanton
- Zip Code
- 94566
- MLS ID
- ML81983074
- APN
- 947-0015-069
- Year Built
- 2016
- Stories in Building
- 3
- Possession
- Unavailable
- COE
- Jan 10, 2025
- Data Source
- MLSL
- Origin MLS System
- MLSListings, Inc.
Phoebe Apperson Hearst Elementary School
Public K-5 Elementary
Students: 705 Distance: 0.8mi
Pleasanton Middle School
Public 6-8 Middle
Students: 1215 Distance: 0.9mi
The Child Day Schools, Pleasanton
Private PK-5 Coed
Students: 80 Distance: 1.0mi
Village High School
Public 9-12 Continuation
Students: 113 Distance: 1.2mi
Pleasanton Adult And Career Education
Public n/a Adult Education
Students: NA Distance: 1.2mi
Hillview Christian Academy
Private 1-12
Students: 9 Distance: 1.3mi
- Bed
- 3
- Bath
- 4 (2/2)
- Double Sinks, Primary - Stall Shower(s), Primary - Sunken Tub, Shower and Tub, Tile, Other
- Parking
- 2
- On Street
- SQ FT
- 3,101
- SQ FT Source
- Unavailable
- Lot SQ FT
- 2,503.0
- Lot Acres
- 0.057461 Acres
- Pool Info
- Community Facility, Other
- Kitchen
- Countertop - Granite, Exhaust Fan, Garbage Disposal, Island with Sink, Microwave, Oven Range - Gas
- Cooling
- Central AC
- Dining Room
- Dining Area in Family Room
- Disclosures
- NHDS Report
- Family Room
- Kitchen / Family Room Combo
- Flooring
- Tile, Vinyl / Linoleum, Other
- Foundation
- Concrete Slab
- Fire Place
- Family Room
- Heating
- Gas
- Laundry
- Upper Floor, Washer / Dryer
- * Fee
- $284
- Name
- HOA
- *Fee includes
- Maintenance - Common Area and Recreation Facility
MLS and other Information regarding properties for sale as shown in Theo have been obtained from various sources such as sellers, public records, agents and other third parties. This information may relate to the condition of the property, permitted or unpermitted uses, zoning, square footage, lot size/acreage or other matters affecting value or desirability. Unless otherwise indicated in writing, neither brokers, agents nor Theo have verified, or will verify, such information. If any such information is important to buyer in determining whether to buy, the price to pay or intended use of the property, buyer is urged to conduct their own investigation with qualified professionals, satisfy themselves with respect to that information, and to rely solely on the results of that investigation.
School data provided by GreatSchools. School service boundaries are intended to be used as reference only. To verify enrollment eligibility for a property, contact the school directly.




