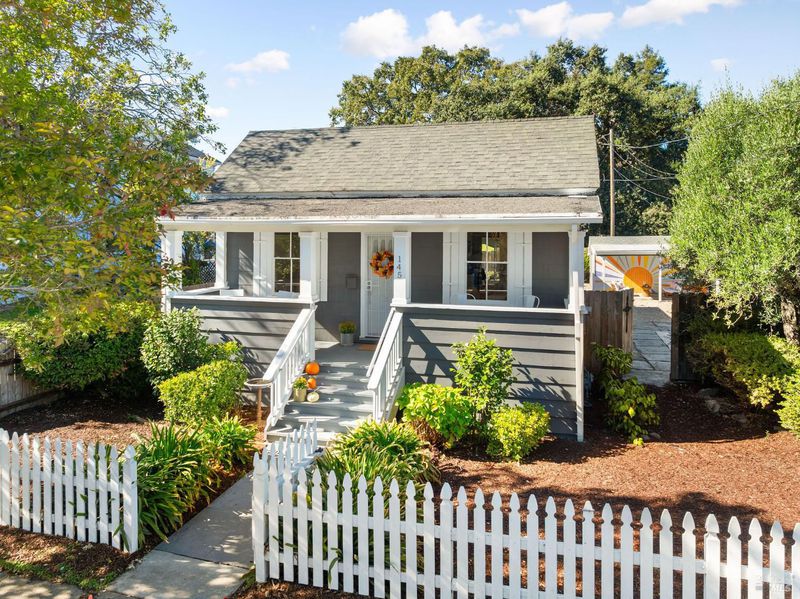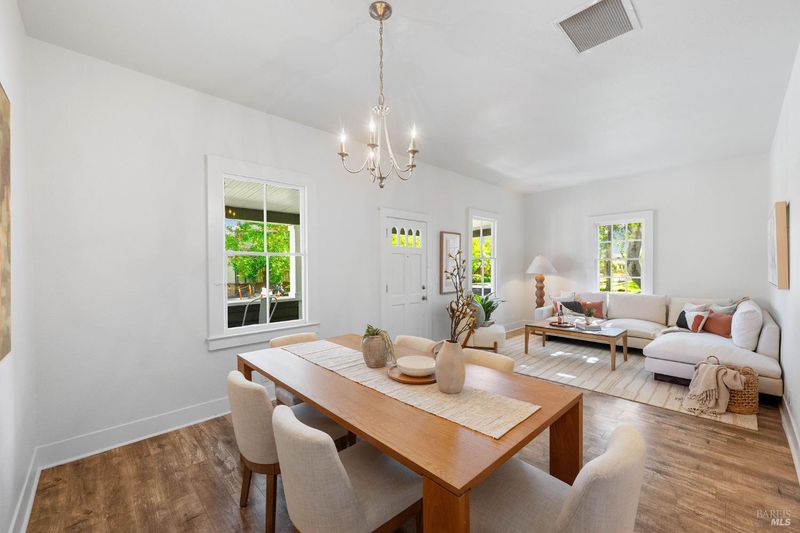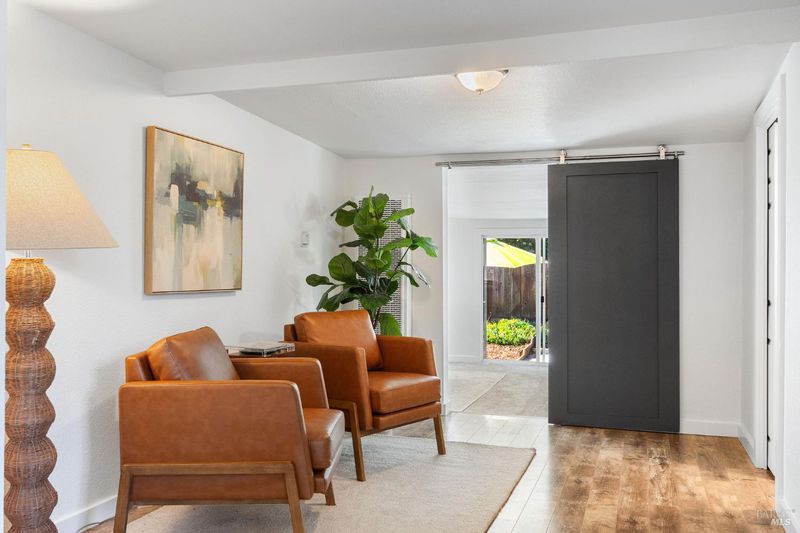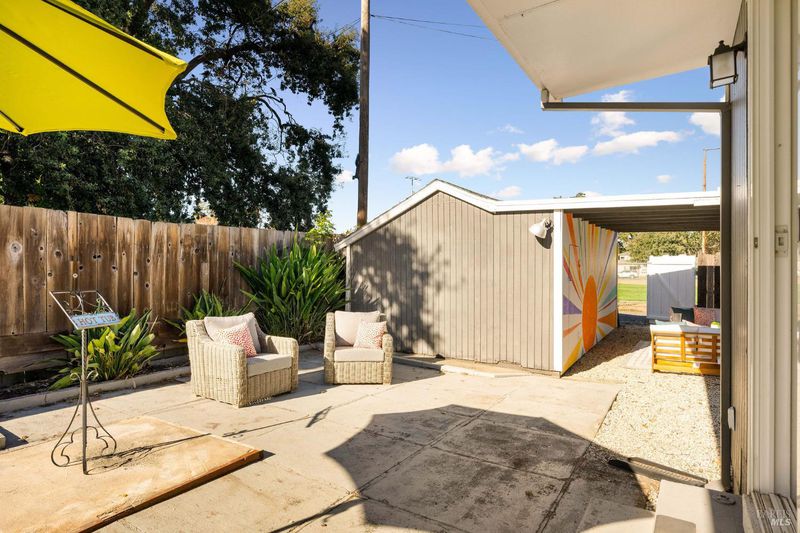
$848,000
1,268
SQ FT
$669
SQ/FT
145 Coombs Street
@ Elm Street - Napa
- 3 Bed
- 2 Bath
- 2 Park
- 1,268 sqft
- Napa
-

-
Sat Nov 8, 1:00 pm - 3:00 pm
-
Sun Nov 9, 1:00 pm - 3:00 pm
Built in 1910, this stunning Craftsman seamlessly blends vintage charm with modern sophistication, all just blocks from the heart of downtown Napa. With 3 bedrooms and 2 baths, this home has been refreshed with new paint and carpet while preserving its timeless soul. The spacious primary suite feels like a private retreat, featuring an airy bedroom, generous closets, and spa-like ensuite with quartz countertops and large walk-in tiled shower. Two additional bedrooms and a stylishly updated second bath offer comfort and flexibility for family or guests. The thoughtfully renovated kitchen shines with concrete counters, stainless steel appliances, abundant cabinetry, opening to the dining and living areas for effortless entertaining. Classic touches and an inviting front porch create warmth and authenticity throughout. Step outside to a private backyard oasis designed for Wine Country living. Multiple patio areas invite everything from morning coffee to sunset dinners, creating a relaxed sense of privacy. Set next to Kiwanis Park, it offers a natural extension of green space right at your doorstep. With its unbeatable location, quick walk to downtown, timeless architecture, and enchanting outdoor spaces, this home is ideal as a full-time residence or a perfect Napa getaway.
- Days on Market
- 3 days
- Current Status
- Active
- Original Price
- $848,000
- List Price
- $848,000
- On Market Date
- Nov 4, 2025
- Property Type
- Single Family Residence
- Area
- Napa
- Zip Code
- 94559
- MLS ID
- 325094138
- APN
- 005-082-002-000
- Year Built
- 1910
- Stories in Building
- Unavailable
- Possession
- Close Of Escrow
- Data Source
- BAREIS
- Origin MLS System
Shearer Charter School
Public K-5 Elementary
Students: 480 Distance: 0.2mi
Napa Christian Campus of Education School
Private K-12 Combined Elementary And Secondary, Religious, Coed
Students: 126 Distance: 0.6mi
Blue Oak School
Private K-8 Nonprofit
Students: 145 Distance: 0.8mi
River Charter School
Charter 6-8 Middle
Students: 390 Distance: 0.8mi
Harvest Middle School
Public 6-8 Middle
Students: 799 Distance: 0.8mi
The Oxbow School
Private 11-12 Coed
Students: 78 Distance: 0.9mi
- Bed
- 3
- Bath
- 2
- Double Sinks, Low-Flow Toilet(s), Quartz, Shower Stall(s), Sitting Area, Tile, Window
- Parking
- 2
- Alley Access, Detached
- SQ FT
- 1,268
- SQ FT Source
- Assessor Auto-Fill
- Lot SQ FT
- 5,985.0
- Lot Acres
- 0.1374 Acres
- Kitchen
- Concrete Counter, Slab Counter, Stone Counter
- Cooling
- Ceiling Fan(s), Heat Pump, Other
- Dining Room
- Formal Area, Formal Room
- Flooring
- Carpet, Tile, Vinyl
- Foundation
- Concrete
- Heating
- Heat Pump, Wall Furnace
- Laundry
- Dryer Included, Inside Room, Washer Included
- Main Level
- Bedroom(s), Dining Room, Full Bath(s), Kitchen, Living Room, Primary Bedroom, Street Entrance
- Possession
- Close Of Escrow
- Architectural Style
- Craftsman
- Fee
- $0
MLS and other Information regarding properties for sale as shown in Theo have been obtained from various sources such as sellers, public records, agents and other third parties. This information may relate to the condition of the property, permitted or unpermitted uses, zoning, square footage, lot size/acreage or other matters affecting value or desirability. Unless otherwise indicated in writing, neither brokers, agents nor Theo have verified, or will verify, such information. If any such information is important to buyer in determining whether to buy, the price to pay or intended use of the property, buyer is urged to conduct their own investigation with qualified professionals, satisfy themselves with respect to that information, and to rely solely on the results of that investigation.
School data provided by GreatSchools. School service boundaries are intended to be used as reference only. To verify enrollment eligibility for a property, contact the school directly.































