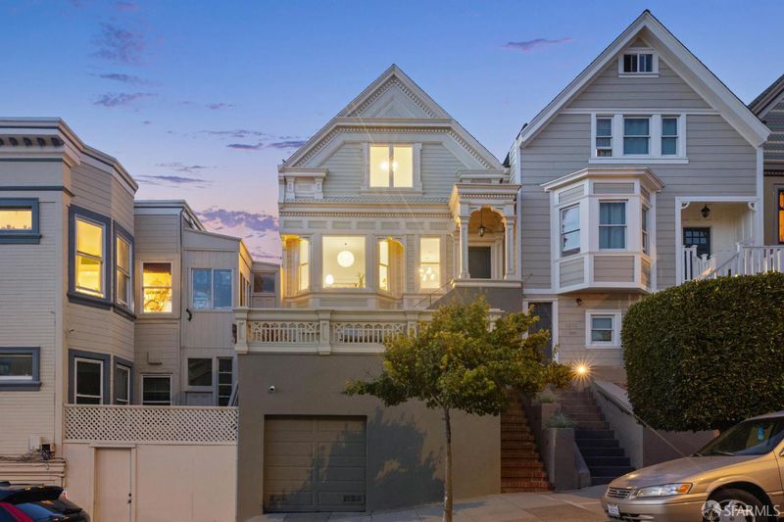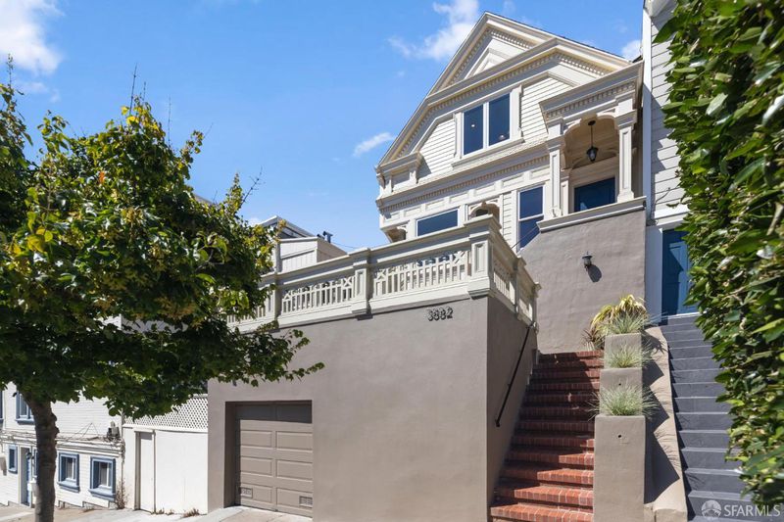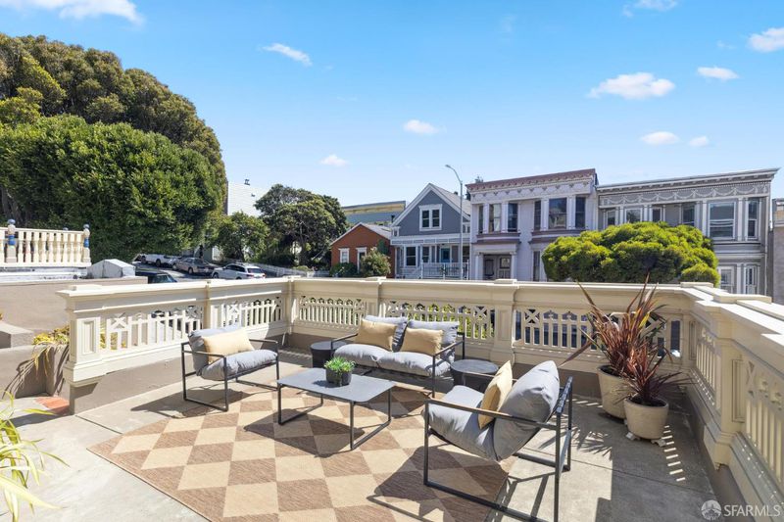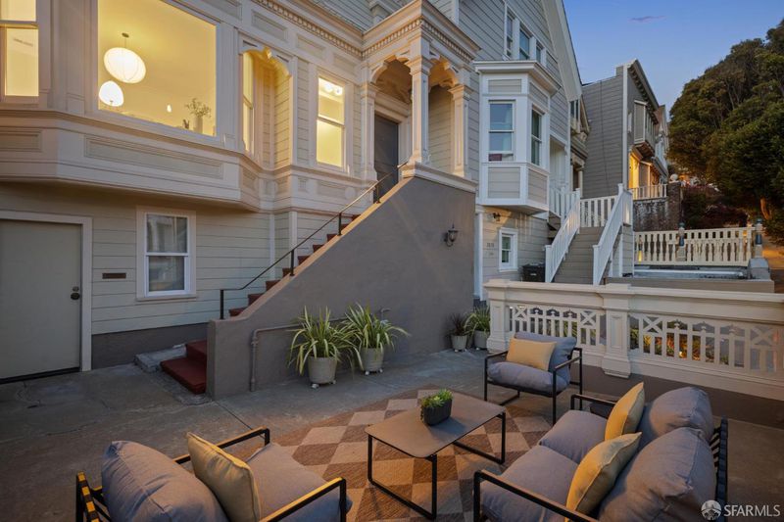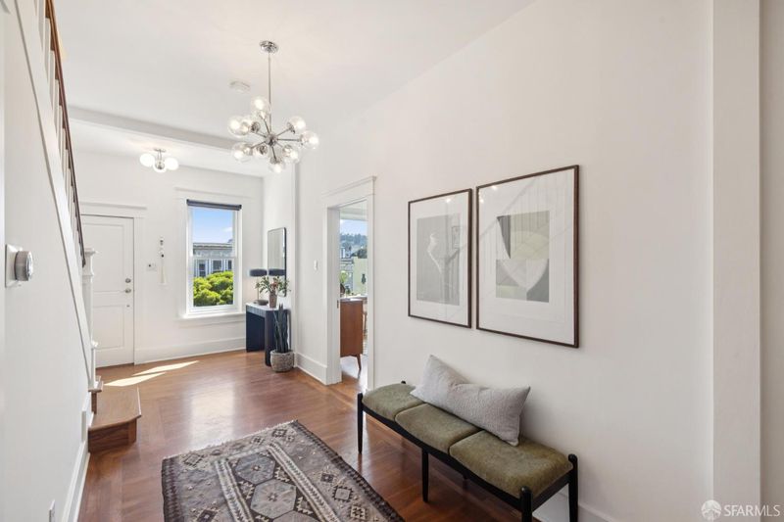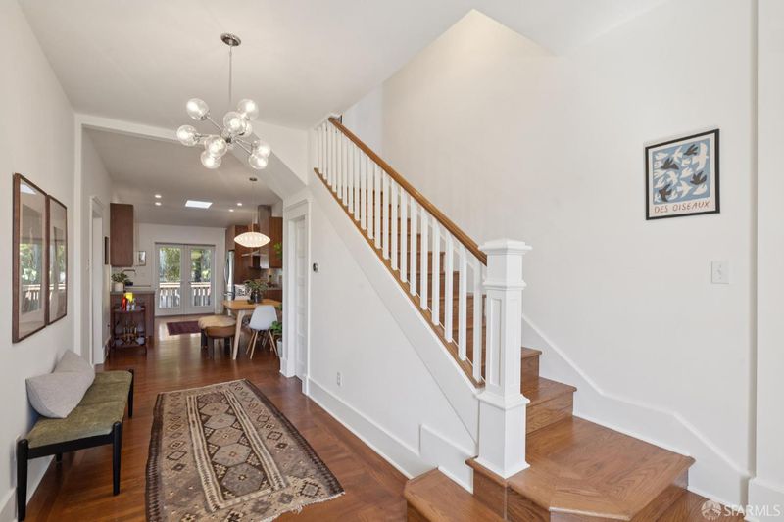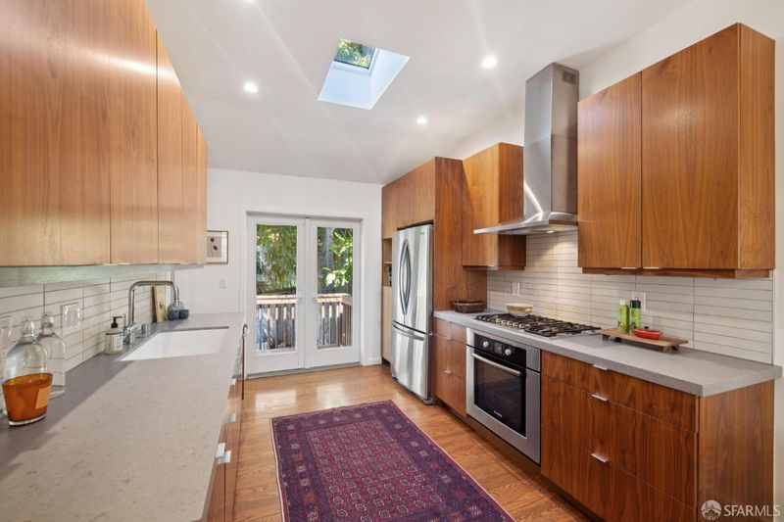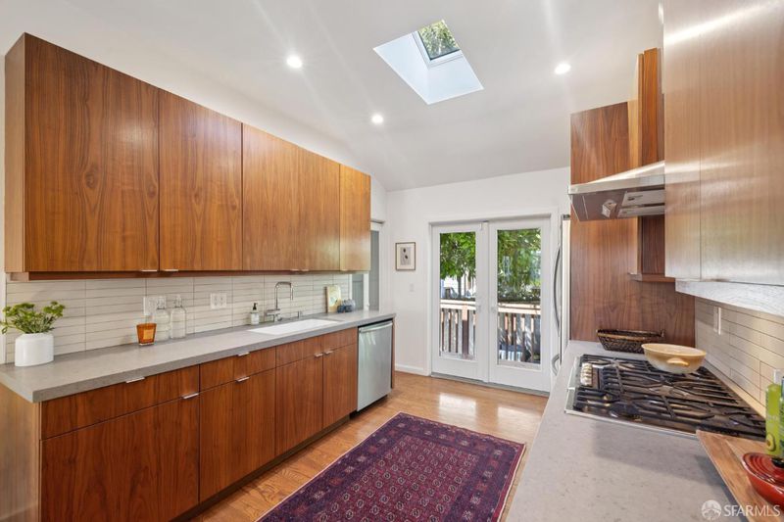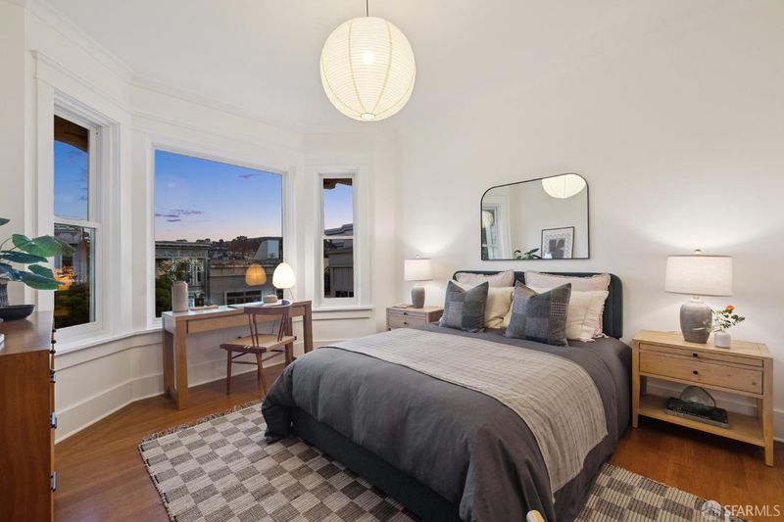
$1,895,000
1,680
SQ FT
$1,128
SQ/FT
3882 25th St
@ Church Street - 5 - Noe Valley, San Francisco
- 3 Bed
- 2 Bath
- 1 Park
- 1,680 sqft
- San Francisco
-

-
Sat Sep 6, 2:00 pm - 4:00 pm
-
Sun Sep 7, 2:00 pm - 4:00 pm
With a superb Noe Valley location, this handsome Edwardian home features multiple outdoor spaces, a gorgeous facade, stylish finishes, 3 bedrooms, 2 bathrooms, and a 1 car garage. Just blocks from Church/24th Street shops, restaurants, Whole Foods & transit. Gorgeous restored facade & large, sunny south-facing front deck. Main level w/ wood floors & ideal flow for entertaining w/ dining area adjoining a stylish, updated kitchen w/ doors to backyard w/ brick patio area shaded by trees. Kitchen features ssl appls, Ann Sacks tile, sleek wood cabinets & pantry closet. Rounding out the main level is a formal living room, BD w/ south-facing bay windows & a full tiled BA w/ shower over tub. Stairs from the hallway lead down to lower level w/ plenty of storage & development potential. Upper level offers privacy & comfort w/ a south-facing primary BD w/ WIC & large closet, second BD w/ WIC, laundry closet & full BA w/ separate shower/tub & double vanity. 1 car garage & 96 walk score in prime Noe Valley location near parks, shops, Whole Foods, BART, Muni, and freeway access. With a superlative location & timeless appeal, this well-appointed home is the epitome of classic charm & modern convenience in one of San Francisco's most desirable neighborhoods.
- Days on Market
- 2 days
- Current Status
- Active
- Original Price
- $1,895,000
- List Price
- $1,895,000
- On Market Date
- Sep 3, 2025
- Property Type
- Single Family Residence
- District
- 5 - Noe Valley
- Zip Code
- 94114
- MLS ID
- 425052540
- APN
- 6535-024
- Year Built
- 1915
- Stories in Building
- 0
- Possession
- Close Of Escrow
- Data Source
- SFAR
- Origin MLS System
St. James School
Private K-8 Special Education Program, Elementary, Religious, Nonprofit
Students: 170 Distance: 0.2mi
Immaculate Conception Academy
Private 9-12 Secondary, Religious, All Female
Students: 324 Distance: 0.2mi
Katherine Michiels School
Private PK-5 Alternative, Coed
Students: 84 Distance: 0.2mi
Adda Clevenger School
Private K-8 Elementary, Coed
Students: 124 Distance: 0.3mi
Lick (James) Middle School
Public 6-8 Middle
Students: 568 Distance: 0.3mi
Edison Charter Academy
Charter K-8 Elementary, Core Knowledge
Students: 730 Distance: 0.3mi
- Bed
- 3
- Bath
- 2
- Double Sinks, Shower Stall(s), Tile, Tub, Window
- Parking
- 1
- Attached, Enclosed, Garage Door Opener, Garage Facing Front
- SQ FT
- 1,680
- SQ FT Source
- Unavailable
- Lot SQ FT
- 1,816.0
- Lot Acres
- 0.0417 Acres
- Kitchen
- Pantry Closet, Skylight(s)
- Flooring
- Tile, Wood
- Heating
- Central, Gas
- Laundry
- Hookups Only, Laundry Closet
- Upper Level
- Bedroom(s), Full Bath(s)
- Main Level
- Bedroom(s), Dining Room, Full Bath(s), Kitchen, Living Room
- Views
- City, Hills
- Possession
- Close Of Escrow
- Architectural Style
- Edwardian
- Special Listing Conditions
- None
- Fee
- $0
MLS and other Information regarding properties for sale as shown in Theo have been obtained from various sources such as sellers, public records, agents and other third parties. This information may relate to the condition of the property, permitted or unpermitted uses, zoning, square footage, lot size/acreage or other matters affecting value or desirability. Unless otherwise indicated in writing, neither brokers, agents nor Theo have verified, or will verify, such information. If any such information is important to buyer in determining whether to buy, the price to pay or intended use of the property, buyer is urged to conduct their own investigation with qualified professionals, satisfy themselves with respect to that information, and to rely solely on the results of that investigation.
School data provided by GreatSchools. School service boundaries are intended to be used as reference only. To verify enrollment eligibility for a property, contact the school directly.
