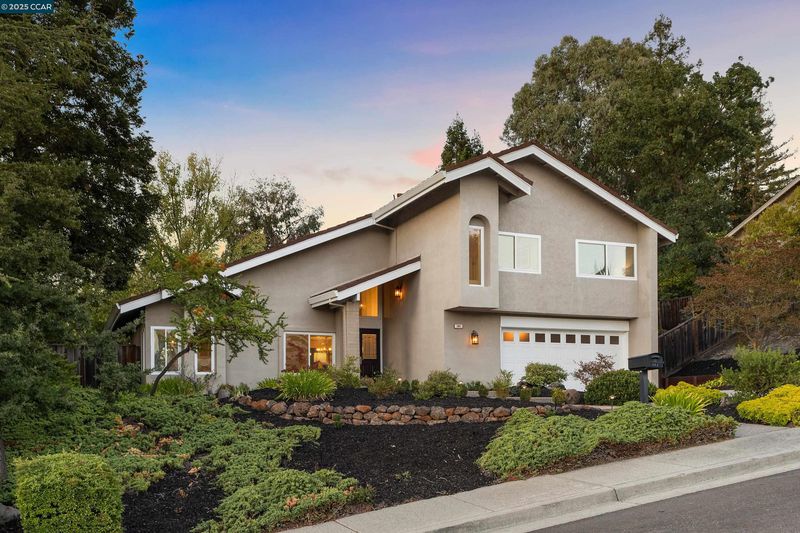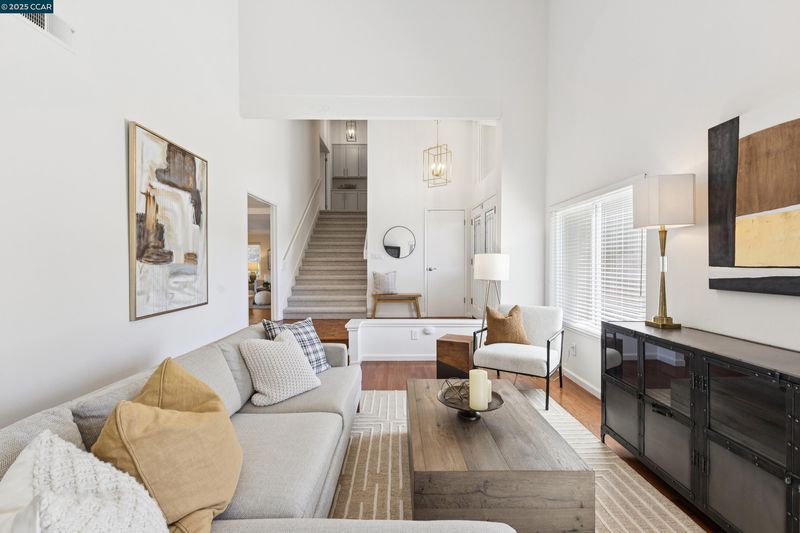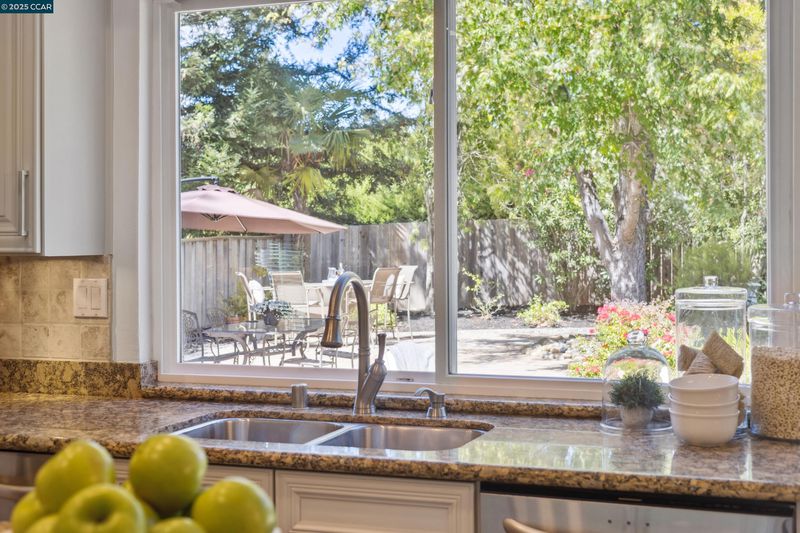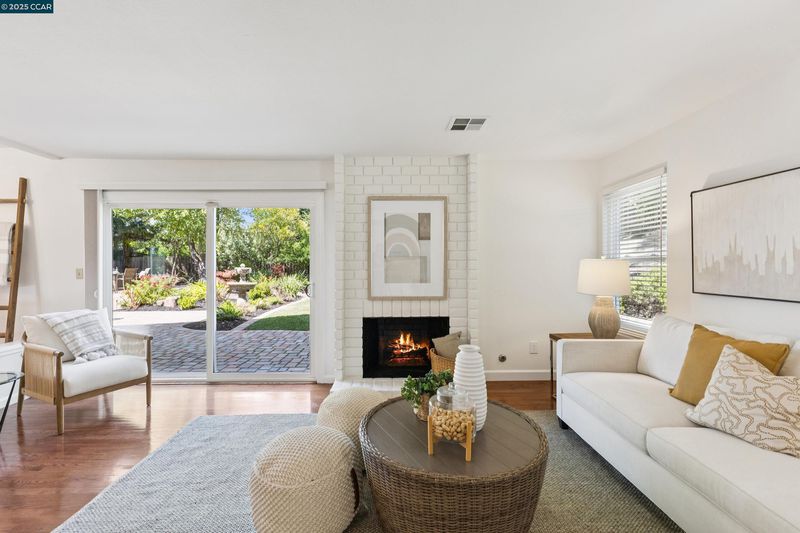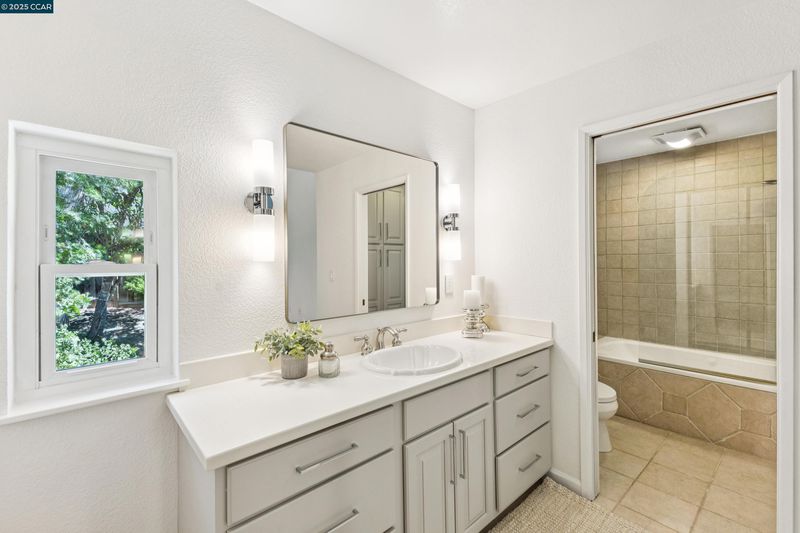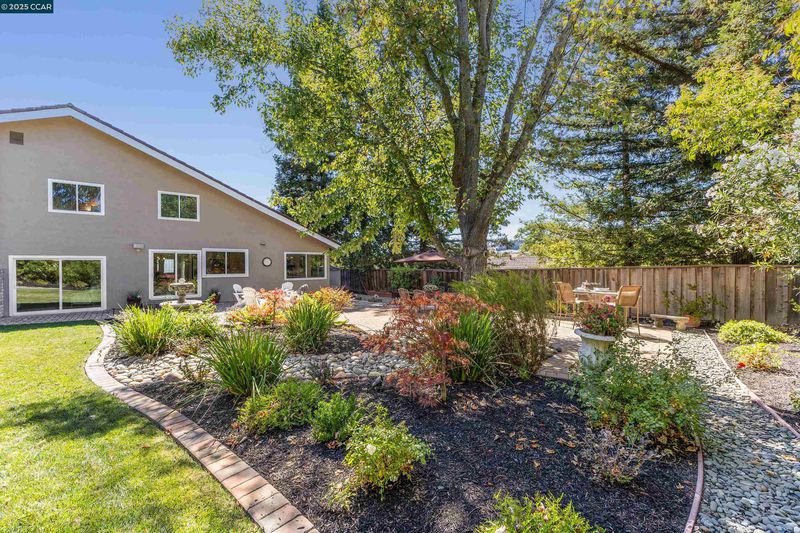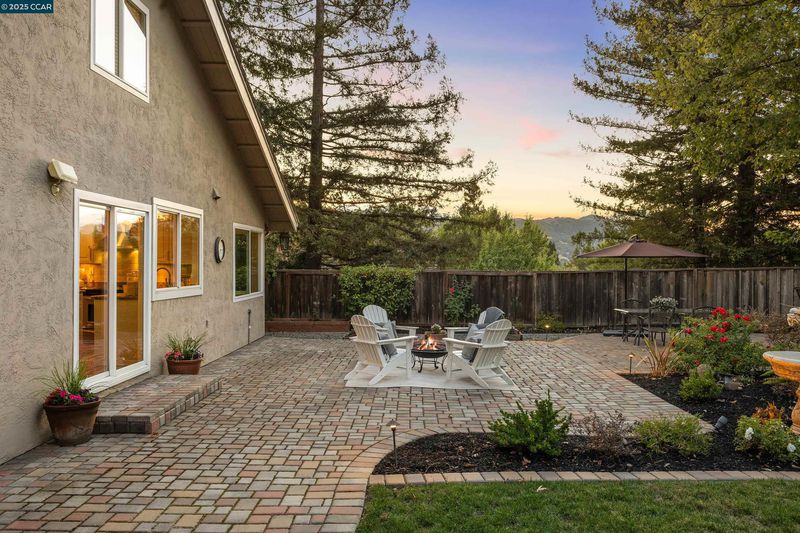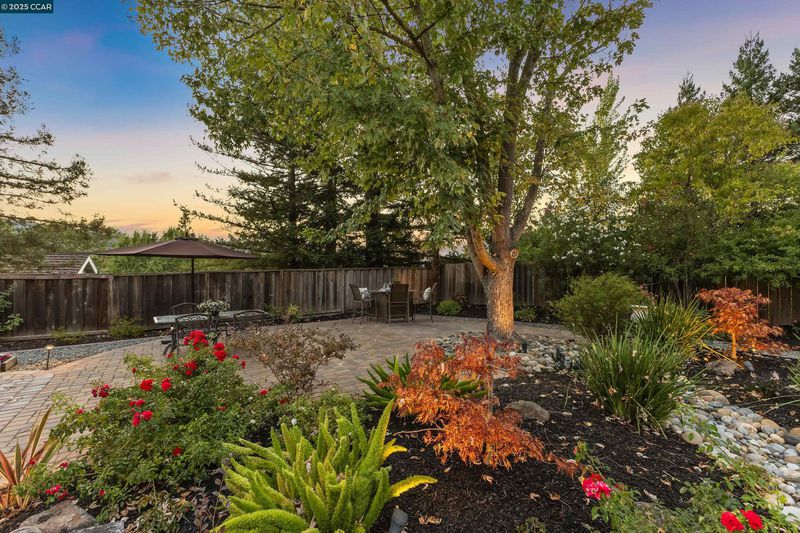
$2,098,000
2,428
SQ FT
$864
SQ/FT
382 Bolero Drive
@ Greenbrook Drive - Danville Crest, Danville
- 4 Bed
- 2.5 (2/1) Bath
- 2 Park
- 2,428 sqft
- Danville
-

-
Sat Sep 13, 1:00 pm - 4:00 pm
This well-maintained 4 bed, 2.5 bath home truly checks all the boxes! The home welcomes you with undeniable curb appeal. Step inside to find soaring ceilings in the living and dining rooms-perfect for entertaining. The updated kitchen features solid surface countertops, ss appliances, and bar style seating. A breakfast area overlooks the inviting family room, complete with a beautiful fireplace and a built-in bar. The expansive primary suite boasts vaulted ceilings and a dedicated lounging area with views of the landscaped grounds. The remodeled primary bath showcases elegant cabinetry, updated countertops, a Jacuzzi tub, and abundant closet space. Additional bedrooms are well-sized, with ample storage and scenic views of the surrounding hills. The bath off the upstairs hallway is tastefully updated with designer finishes. The backyard is the crown jewel of this property - a true outdoor oasis. With its expansive paver patio, mature trees, park-like landscaping, and partial views of the Las Trampas Hills.
-
Sun Sep 14, 1:00 pm - 4:00 pm
This well-maintained 4 bed, 2.5 bath home truly checks all the boxes! The home welcomes you with undeniable curb appeal. Step inside to find soaring ceilings in the living and dining rooms-perfect for entertaining. The updated kitchen features solid surface countertops, ss appliances, and bar style seating. A breakfast area overlooks the inviting family room, complete with a beautiful fireplace and a built-in bar. The expansive primary suite boasts vaulted ceilings and a dedicated lounging area with views of the landscaped grounds. The remodeled primary bath showcases elegant cabinetry, updated countertops, a Jacuzzi tub, and abundant closet space. Additional bedrooms are well-sized, with ample storage and scenic views of the surrounding hills. The bath off the upstairs hallway is tastefully updated with designer finishes. The backyard is the crown jewel of this property - a true outdoor oasis. With its expansive paver patio, mature trees, park-like landscaping, and partial views of the Las Trampas Hills.
Situated on a premier street in a sought after community, this well-maintained 4 bed, 2.5 bath home truly checks all the boxes! The home welcomes you with a large front yard, a long driveway, and undeniable curb appeal. Step inside to find soaring ceilings in the light filled living and dining rooms-perfect for entertaining. The updated kitchen features solid surface countertops, ss appliances, and bar style seating. A breakfast area overlooks the inviting family room, complete with a beautiful fireplace and a built-in bar, ideal for hosting. The expansive primary suite boasts vaulted ceilings and a dedicated lounging area with serene views of the landscaped grounds. The remodeled primary bath showcases elegant cabinetry, updated countertops, a Jacuzzi tub, and abundant closet space. Additional bedrooms are well-sized, with ample storage and scenic views of the surrounding hills. The bathroom off the upstairs hallway is tastefully updated with designer finishes. The backyard is the crown jewel of this property—a true outdoor oasis. With its expansive paver patio, mature trees, park-like lawn, and partial views of the Las Trampas hills, it offers unmatched privacy and endless possibilities. Conveniently located close to town, parks and award-winning schools.
- Current Status
- New
- Original Price
- $2,098,000
- List Price
- $2,098,000
- On Market Date
- Sep 10, 2025
- Property Type
- Detached
- D/N/S
- Danville Crest
- Zip Code
- 94526
- MLS ID
- 41110959
- APN
- 2074410024
- Year Built
- 1979
- Stories in Building
- 2
- Possession
- Close Of Escrow, Immediate
- Data Source
- MAXEBRDI
- Origin MLS System
- CONTRA COSTA
Charlotte Wood Middle School
Public 6-8 Middle
Students: 978 Distance: 0.3mi
Greenbrook Elementary School
Public K-5 Elementary
Students: 630 Distance: 0.7mi
John Baldwin Elementary School
Public K-5 Elementary
Students: 515 Distance: 0.8mi
Montessori School Of San Ramon
Private K-3 Montessori, Elementary, Coed
Students: 12 Distance: 0.9mi
Sycamore Valley Elementary School
Public K-5 Elementary
Students: 573 Distance: 1.5mi
Bella Vista Elementary
Public K-5
Students: 493 Distance: 1.6mi
- Bed
- 4
- Bath
- 2.5 (2/1)
- Parking
- 2
- Attached, Side By Side, Garage Door Opener
- SQ FT
- 2,428
- SQ FT Source
- Public Records
- Lot SQ FT
- 13,775.0
- Lot Acres
- 0.32 Acres
- Pool Info
- None
- Kitchen
- Dishwasher, Gas Range, Microwave, Free-Standing Range, Refrigerator, Dryer, Washer, Gas Water Heater, Breakfast Bar, Counter - Solid Surface, Eat-in Kitchen, Disposal, Gas Range/Cooktop, Kitchen Island, Range/Oven Free Standing, Updated Kitchen, Wet Bar
- Cooling
- Central Air
- Disclosures
- Disclosure Package Avail
- Entry Level
- Exterior Details
- Back Yard, Front Yard, Garden/Play, Sprinklers Automatic, Sprinklers Front, Storage, Storage Area, Yard Space
- Flooring
- Hardwood, Parquet, Tile, Carpet
- Foundation
- Fire Place
- Family Room, Gas Starter
- Heating
- Central
- Laundry
- In Garage
- Main Level
- 0.5 Bath, Laundry Facility, Main Entry
- Possession
- Close Of Escrow, Immediate
- Architectural Style
- Traditional
- Non-Master Bathroom Includes
- Updated Baths
- Construction Status
- Existing
- Additional Miscellaneous Features
- Back Yard, Front Yard, Garden/Play, Sprinklers Automatic, Sprinklers Front, Storage, Storage Area, Yard Space
- Location
- Court, Cul-De-Sac, Level, Premium Lot, Rectangular Lot, Back Yard, Front Yard, Landscaped, Private, Street Light(s), Sprinklers In Rear
- Roof
- Metal
- Water and Sewer
- Public
- Fee
- $636
MLS and other Information regarding properties for sale as shown in Theo have been obtained from various sources such as sellers, public records, agents and other third parties. This information may relate to the condition of the property, permitted or unpermitted uses, zoning, square footage, lot size/acreage or other matters affecting value or desirability. Unless otherwise indicated in writing, neither brokers, agents nor Theo have verified, or will verify, such information. If any such information is important to buyer in determining whether to buy, the price to pay or intended use of the property, buyer is urged to conduct their own investigation with qualified professionals, satisfy themselves with respect to that information, and to rely solely on the results of that investigation.
School data provided by GreatSchools. School service boundaries are intended to be used as reference only. To verify enrollment eligibility for a property, contact the school directly.
