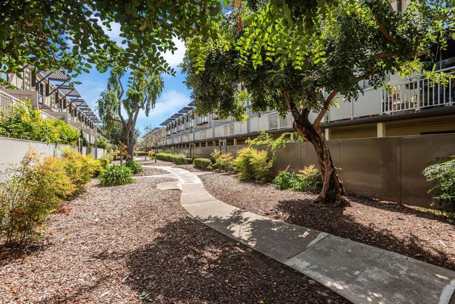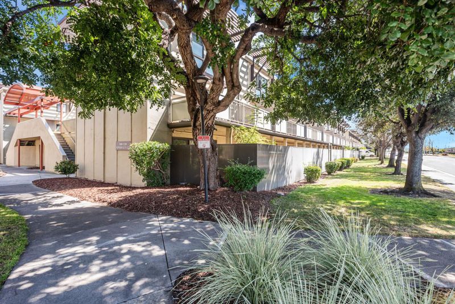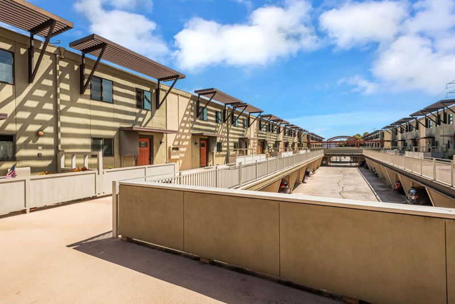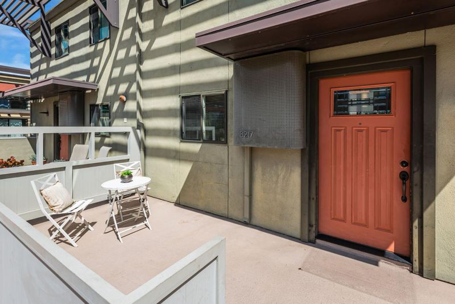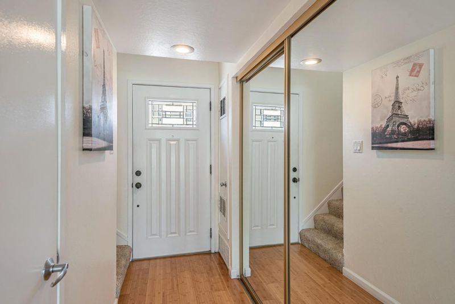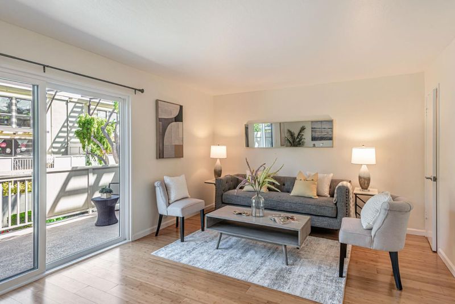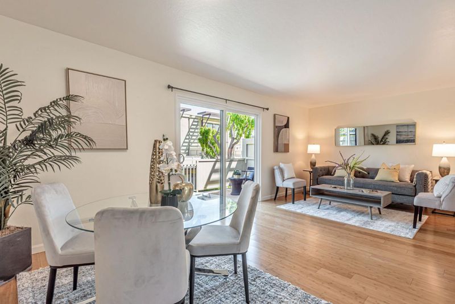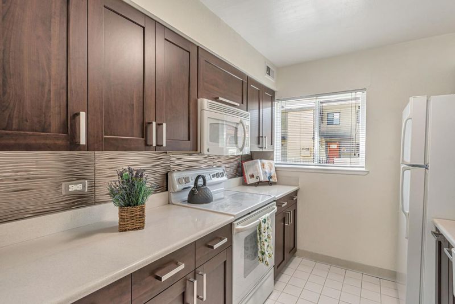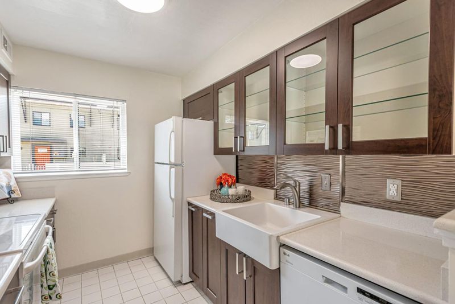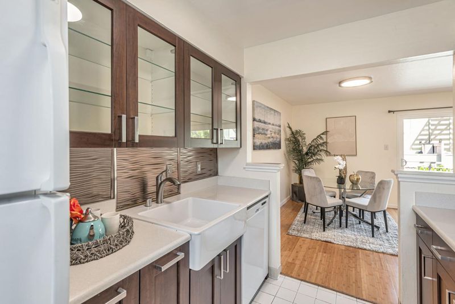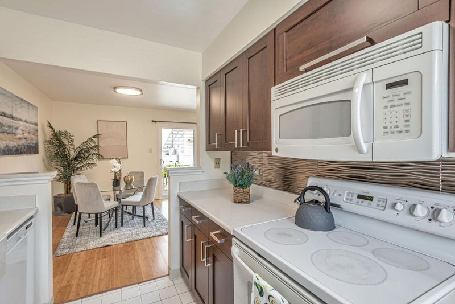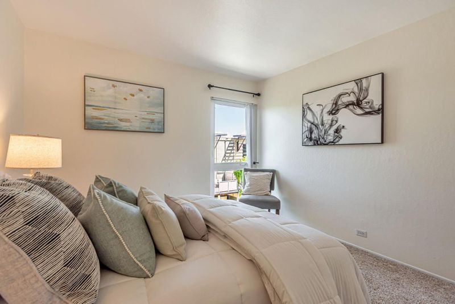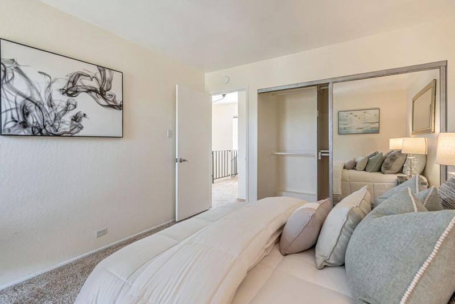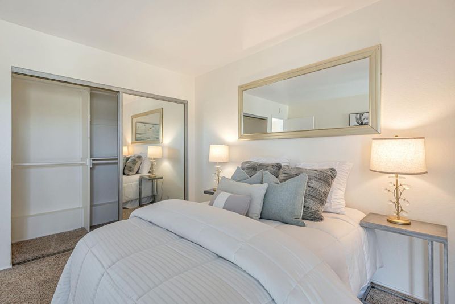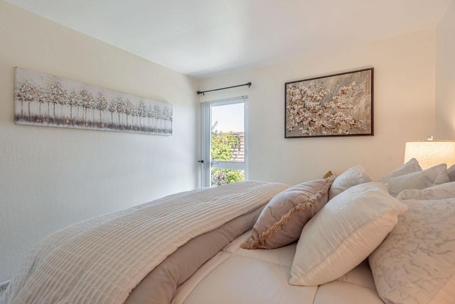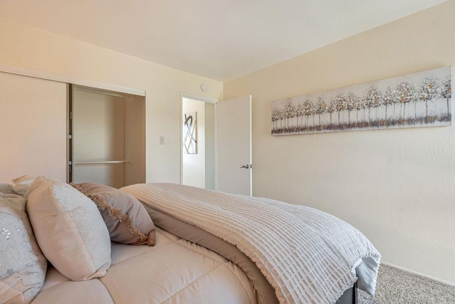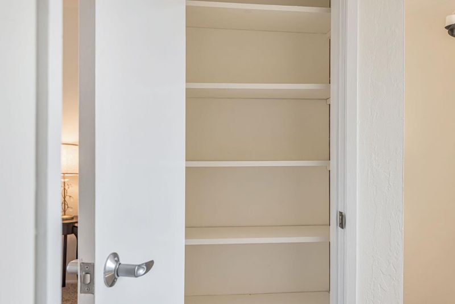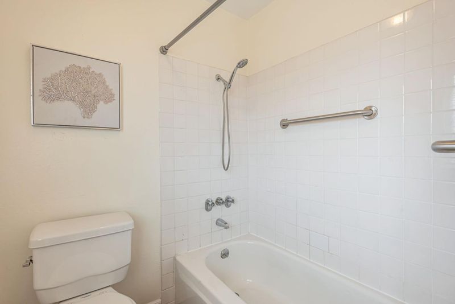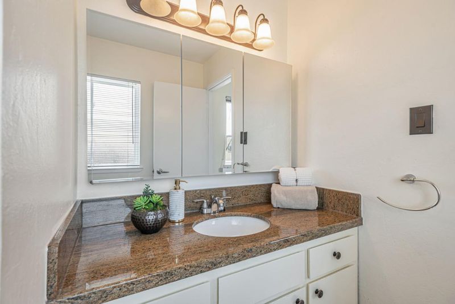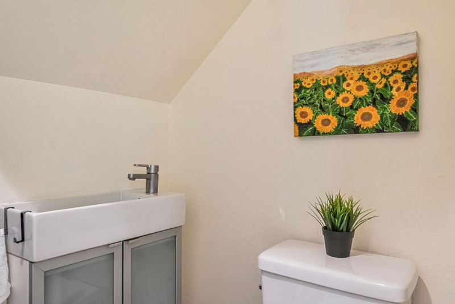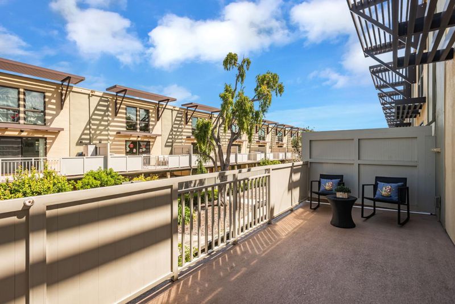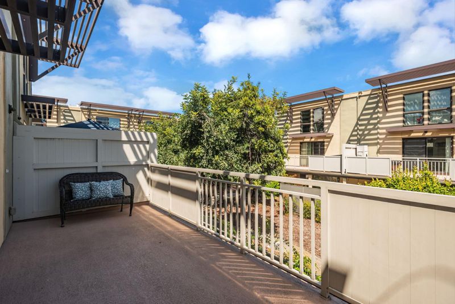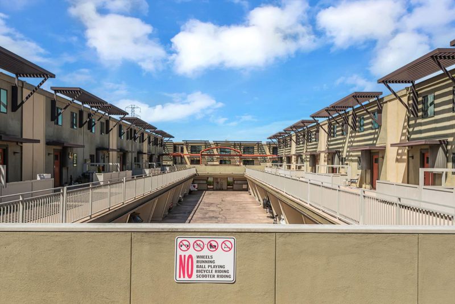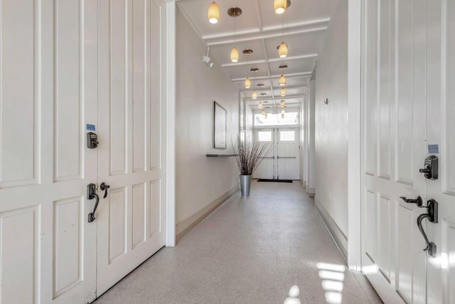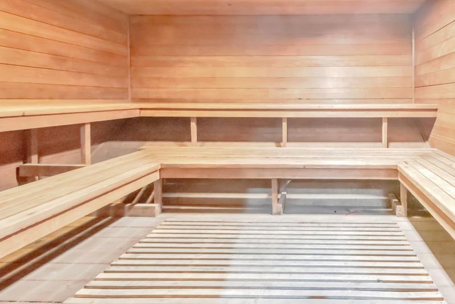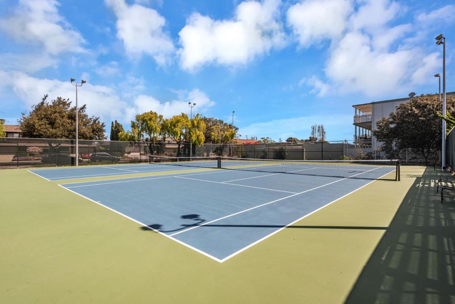
$668,000
998
SQ FT
$669
SQ/FT
3217 Admiralty Lane
@ Foster City Blvd/E. Hillsdale Blvd - 398 - FC- Nbrhood#1 - Treasure Isle Etc., Foster City
- 2 Bed
- 2 (1/1) Bath
- 1 Park
- 998 sqft
- FOSTER CITY
-

-
Sat Apr 12, 1:00 pm - 4:00 pm
No one is above this unit. Spacious open concept 2-bedroom condo with bright living /dining room combo, bamboo floors, stylish kitchen & double pane windows. Large front patio & a private balcony are great for enjoyment. Investors ok. NEAR ALL!
-
Sun Apr 13, 1:00 pm - 4:00 pm
No one is above this unit. Spacious open concept 2-bedroom condo with bright living /dining room combo, bamboo floors, stylish kitchen & double pane windows. Large front patio & a private balcony are great for enjoyment. Investors ok. NEAR ALL!
More pictures are coming soon. Bright and spacious. Highly desirable updated townhouse style condo in the Admiralty. NO OTHER UNIT ABOVE! Welcoming front patio leads to the open concept living & dining room combo with bamboo floors. The kitchen offers beautiful cabinets, quartz counters, crisp white appliances and a modern backsplash. There is a large private patio overlooking the courtyard, and a half bathroom which completes the main level. Two good-sized bedrooms with oversized closets upstairs and a full bathroom with granite counters and tile floors. Double pane windows throughout. One car gated parking. Quick walk to Foster Square, PJCC, Starbucks, cafes, shopping & lakefront community center, library, parks, Brewer Island Elementary. Great Foster City Schools. HOA covers hot /cold water, gas, heating, sewer/garbage, common area maintenance, roof, and renovated community pools & tennis courts, saunas and clubhouse. Investor OK.
- Days on Market
- 7 days
- Current Status
- Active
- Original Price
- $668,000
- List Price
- $668,000
- On Market Date
- Apr 4, 2025
- Property Type
- Condominium
- Area
- 398 - FC- Nbrhood#1 - Treasure Isle Etc.
- Zip Code
- 94404
- MLS ID
- ML82000068
- APN
- 140-470-170
- Year Built
- 1965
- Stories in Building
- 2
- Possession
- Unavailable
- Data Source
- MLSL
- Origin MLS System
- MLSListings, Inc.
Ronald C. Wornick Jewish Day School
Private K-8 Elementary, Religious, Nonprofit, Core Knowledge
Students: 175 Distance: 0.2mi
Bright Horizon Chinese School
Private K-7 Coed
Students: NA Distance: 0.3mi
Brewer Island Elementary School
Public K-5 Elementary, Yr Round
Students: 567 Distance: 0.4mi
Newton
Private K-7 Nonprofit
Students: NA Distance: 0.4mi
Kids Connection School
Private K-5 Elementary, Core Knowledge
Students: 230 Distance: 0.6mi
Audubon Elementary School
Public K-5 Elementary
Students: 787 Distance: 0.6mi
- Bed
- 2
- Bath
- 2 (1/1)
- Shower and Tub
- Parking
- 1
- Assigned Spaces, Covered Parking, Electric Gate
- SQ FT
- 998
- SQ FT Source
- Unavailable
- Pool Info
- Community Facility
- Kitchen
- Dishwasher, Oven Range, Oven Range - Electric, Refrigerator
- Cooling
- None
- Dining Room
- Dining Area in Living Room
- Disclosures
- NHDS Report
- Family Room
- No Family Room
- Flooring
- Carpet, Hardwood
- Foundation
- Reinforced Concrete
- Heating
- Central Forced Air - Gas
- * Fee
- $895
- Name
- The Admiralty
- *Fee includes
- Common Area Electricity, Exterior Painting, Garbage, Gas, Heating, Hot Water, Maintenance - Common Area, Management Fee, Pool, Spa, or Tennis, Reserves, Roof, Water, and Water / Sewer
MLS and other Information regarding properties for sale as shown in Theo have been obtained from various sources such as sellers, public records, agents and other third parties. This information may relate to the condition of the property, permitted or unpermitted uses, zoning, square footage, lot size/acreage or other matters affecting value or desirability. Unless otherwise indicated in writing, neither brokers, agents nor Theo have verified, or will verify, such information. If any such information is important to buyer in determining whether to buy, the price to pay or intended use of the property, buyer is urged to conduct their own investigation with qualified professionals, satisfy themselves with respect to that information, and to rely solely on the results of that investigation.
School data provided by GreatSchools. School service boundaries are intended to be used as reference only. To verify enrollment eligibility for a property, contact the school directly.
