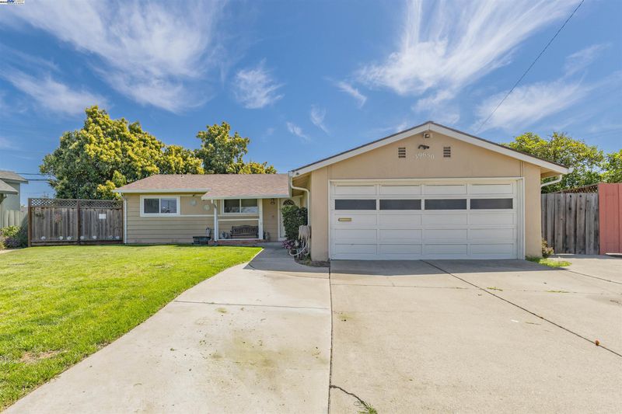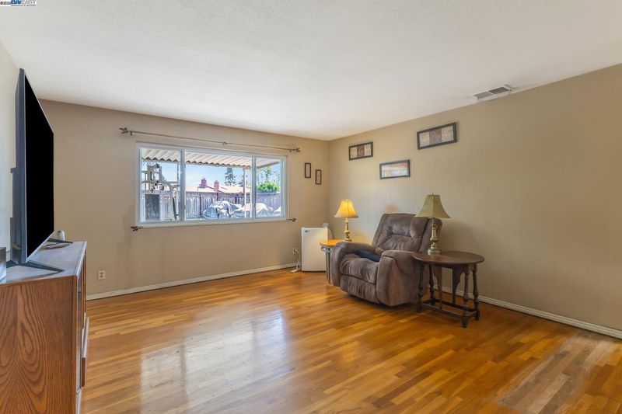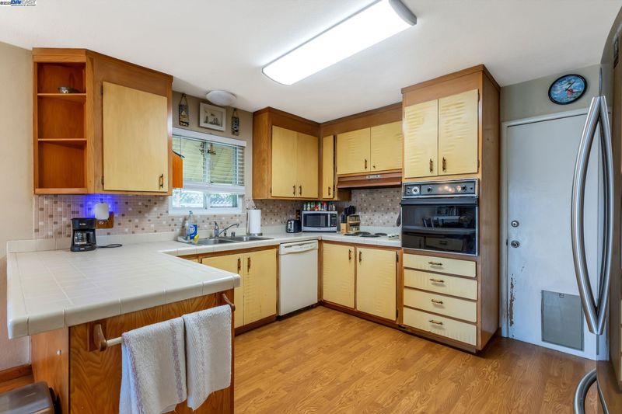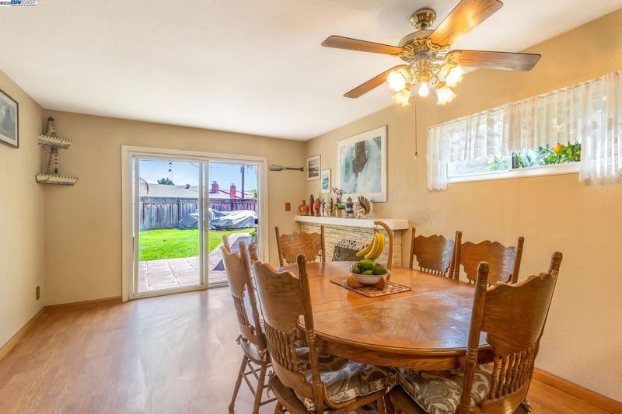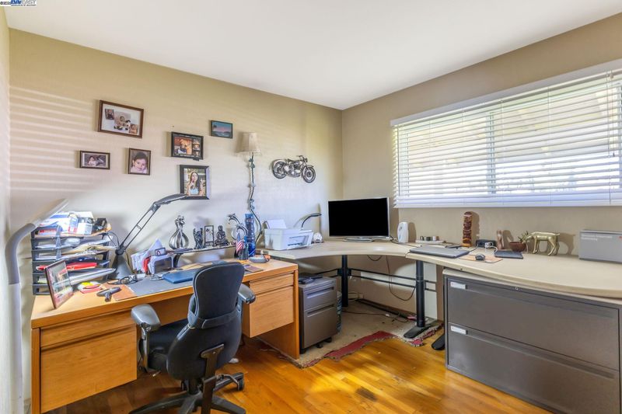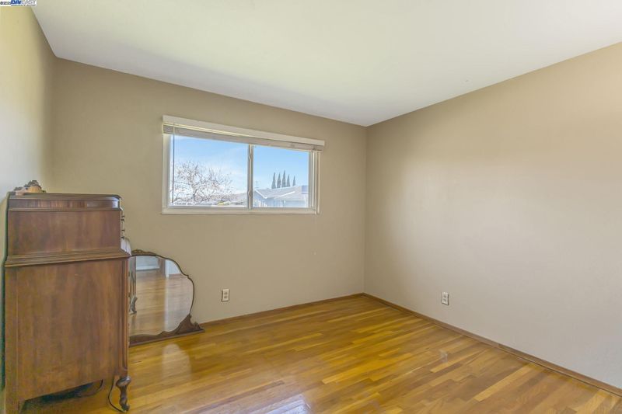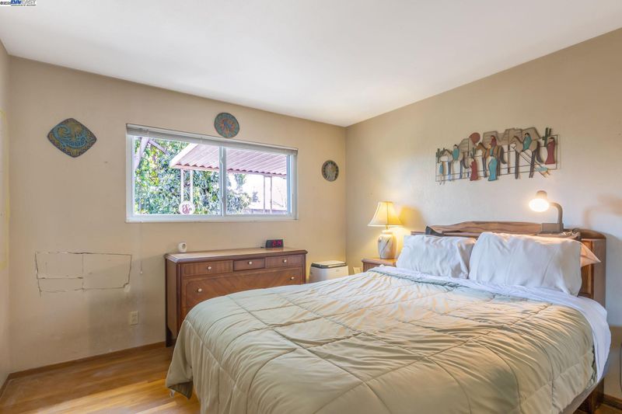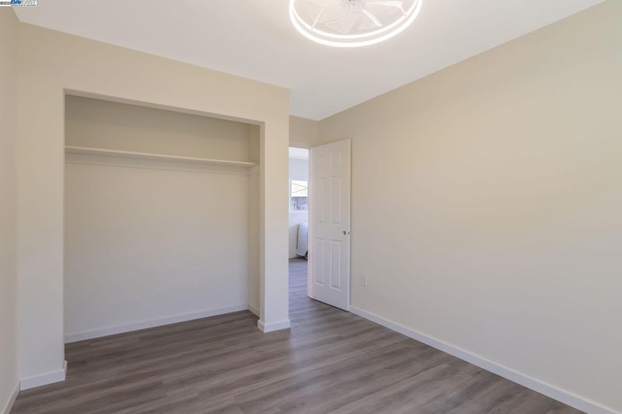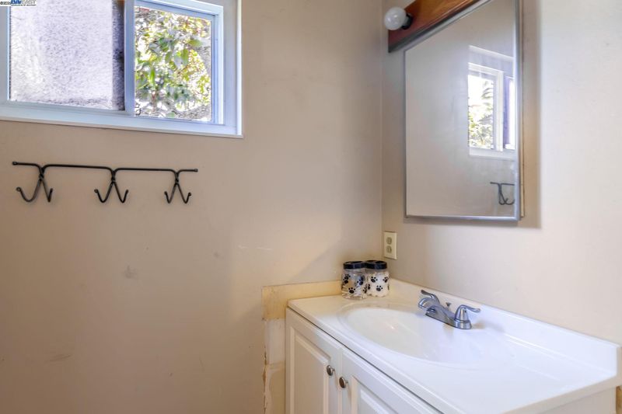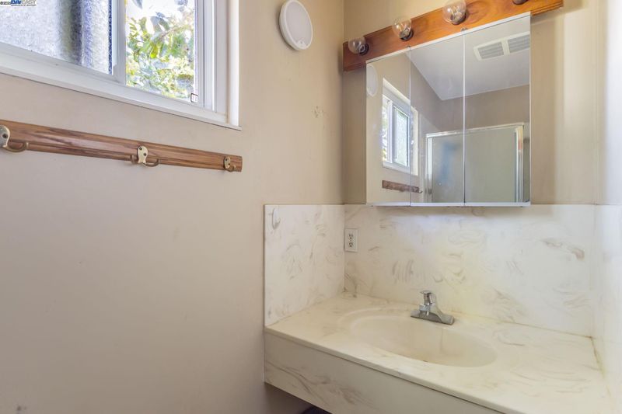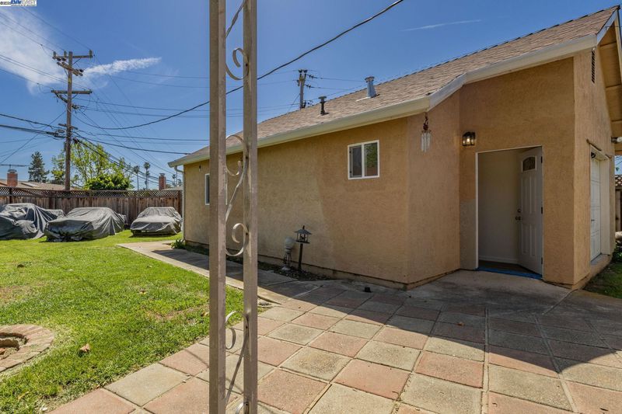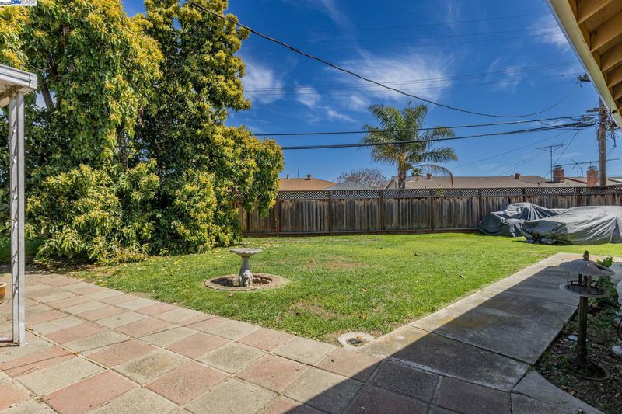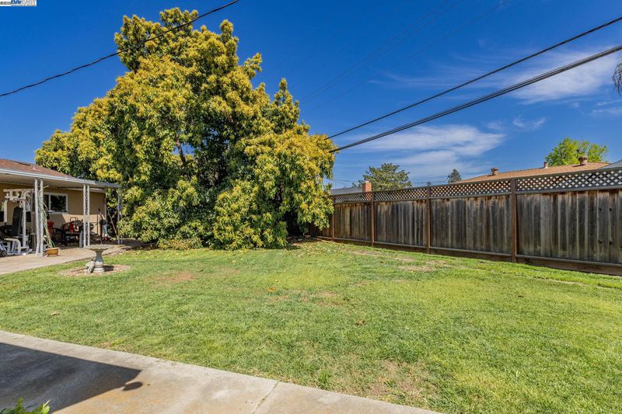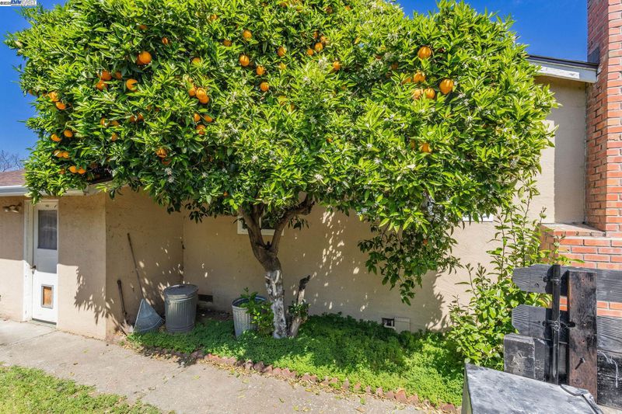
$1,100,000
1,724
SQ FT
$638
SQ/FT
39650 Bliss Ct
@ Blacow - Sundale, Fremont
- 4 Bed
- 3 Bath
- 2 Park
- 1,724 sqft
- Fremont
-

A Diamond in th e rough! Main house features 3 bedrooms 2 bathroom with a family room and living room. This home is ready for updating to your taste and already has a new Zen Falls shower ADU updated1 bed room 1 Luxury bath with Zen Falls Shower Unit and a Bidet with heated seat and water. Largeyard 9,906 sq ft with 2 large Avocado trees and a navel Orange tree. close to shopping, resturaunts, parks and freways with award winining schools. Open house Sat. 12th & Sun. 13th from 1-4pm
- Current Status
- Pending
- Original Price
- $1,100,000
- List Price
- $1,100,000
- On Market Date
- Apr 11, 2025
- Contract Date
- Apr 17, 2025
- Property Type
- Detached
- D/N/S
- Sundale
- Zip Code
- 94538
- MLS ID
- 41092987
- APN
- 5311428
- Year Built
- 1964
- Stories in Building
- 1
- Possession
- Seller Rent Back
- Data Source
- MAXEBRDI
- Origin MLS System
- BAY EAST
G. M. Walters Junior High School
Public 7-8 Middle
Students: 727 Distance: 0.3mi
Joseph Azevada Elementary School
Public K-6 Elementary
Students: 650 Distance: 0.4mi
John F. Kennedy High School
Public 9-12 Secondary
Students: 1292 Distance: 0.4mi
Mission Valley Rocp School
Public 9-12
Students: NA Distance: 0.4mi
Fremont Adult
Public n/a Adult Education
Students: NA Distance: 0.4mi
Circle of Independent Learning School
Charter K-12 Combined Elementary And Secondary, Home School Program
Students: 368 Distance: 0.4mi
- Bed
- 4
- Bath
- 3
- Parking
- 2
- Attached, Int Access From Garage, Off Street, Side Yard Access, Garage Door Opener
- SQ FT
- 1,724
- SQ FT Source
- Measured
- Lot SQ FT
- 9,906.0
- Lot Acres
- 0.23 Acres
- Pool Info
- None
- Kitchen
- Microwave, Refrigerator, Dryer, Washer, Gas Water Heater, Tankless Water Heater, 220 Volt Outlet, Counter - Tile
- Cooling
- Ceiling Fan(s)
- Disclosures
- Owner is Lic Real Est Agt
- Entry Level
- Exterior Details
- Backyard, Back Yard, Front Yard, Side Yard, Landscape Back
- Flooring
- Hardwood, Laminate, Linoleum
- Foundation
- Fire Place
- Brick, Family Room, Wood Burning
- Heating
- Forced Air, Natural Gas, Space Heater, Fireplace(s)
- Laundry
- 220 Volt Outlet, Gas Dryer Hookup, In Garage, Washer, Sink
- Main Level
- 4 Bedrooms, 3 Baths, Main Entry
- Possession
- Seller Rent Back
- Architectural Style
- Ranch
- Construction Status
- Existing
- Additional Miscellaneous Features
- Backyard, Back Yard, Front Yard, Side Yard, Landscape Back
- Location
- Cul-De-Sac, Level, Front Yard, Landscape Front, Private, Street Light(s), Landscape Back
- Roof
- Composition Shingles
- Water and Sewer
- Public
- Fee
- Unavailable
MLS and other Information regarding properties for sale as shown in Theo have been obtained from various sources such as sellers, public records, agents and other third parties. This information may relate to the condition of the property, permitted or unpermitted uses, zoning, square footage, lot size/acreage or other matters affecting value or desirability. Unless otherwise indicated in writing, neither brokers, agents nor Theo have verified, or will verify, such information. If any such information is important to buyer in determining whether to buy, the price to pay or intended use of the property, buyer is urged to conduct their own investigation with qualified professionals, satisfy themselves with respect to that information, and to rely solely on the results of that investigation.
School data provided by GreatSchools. School service boundaries are intended to be used as reference only. To verify enrollment eligibility for a property, contact the school directly.
