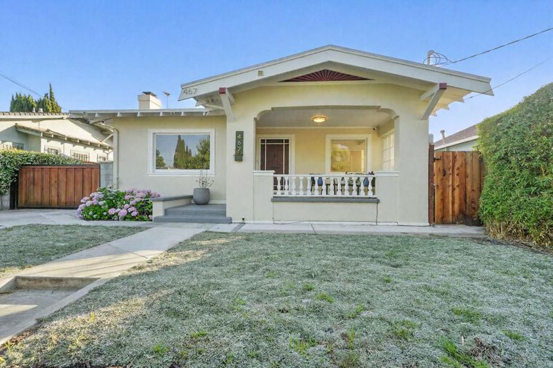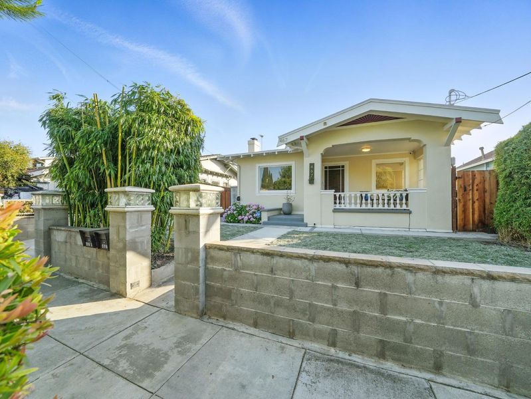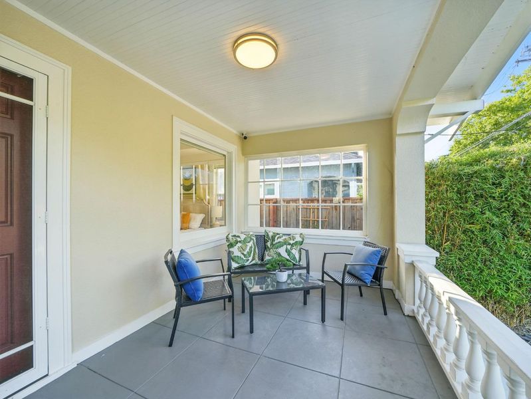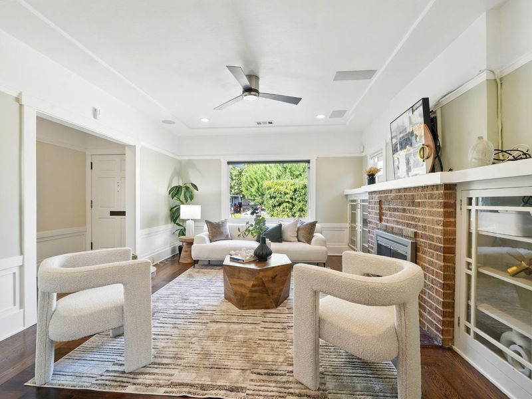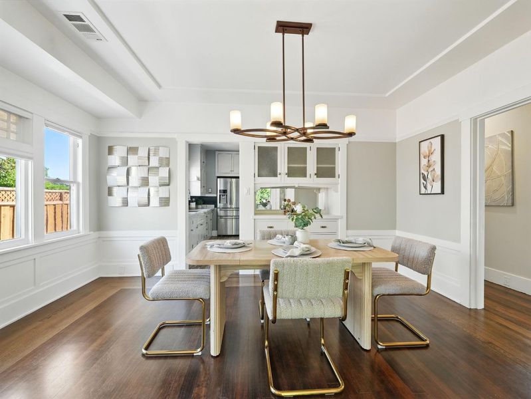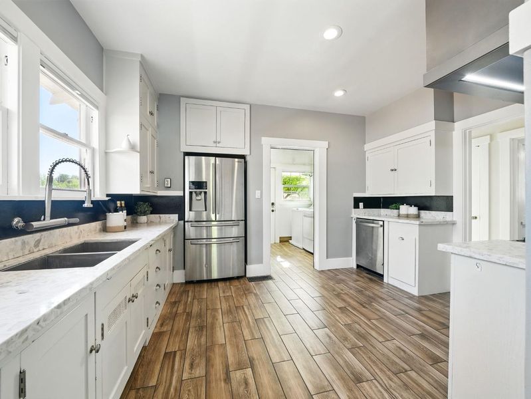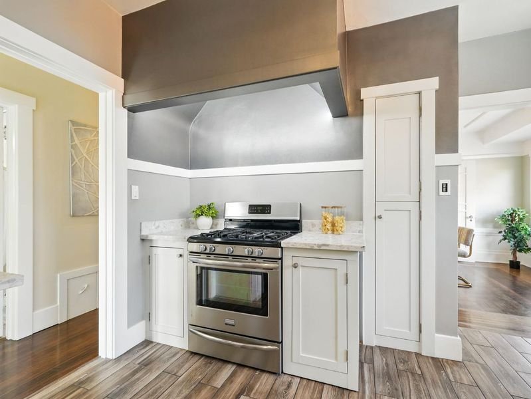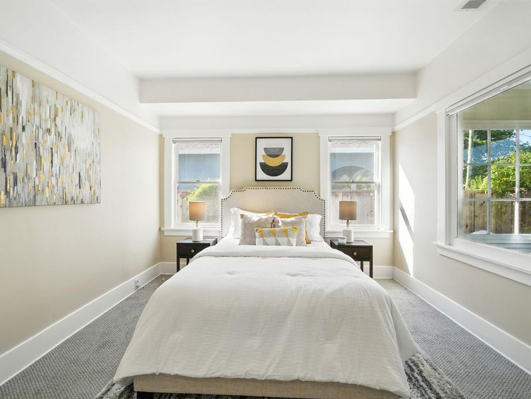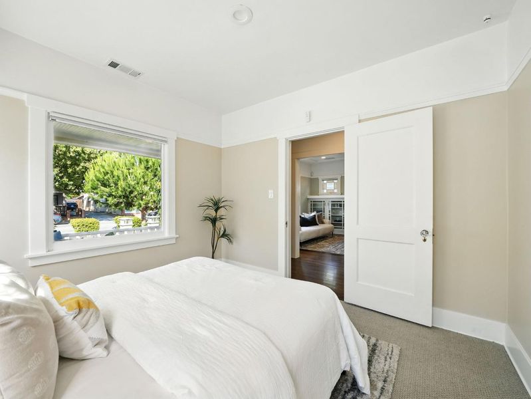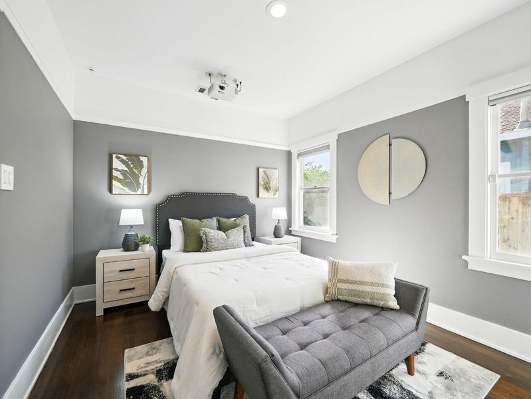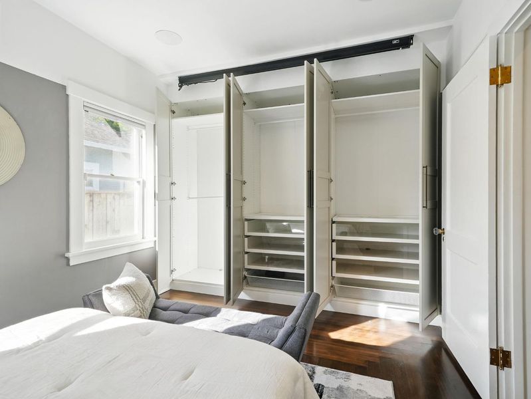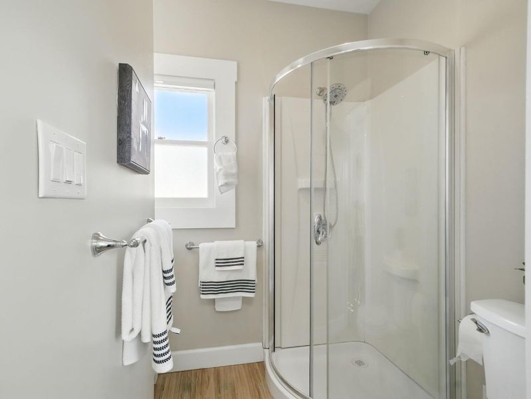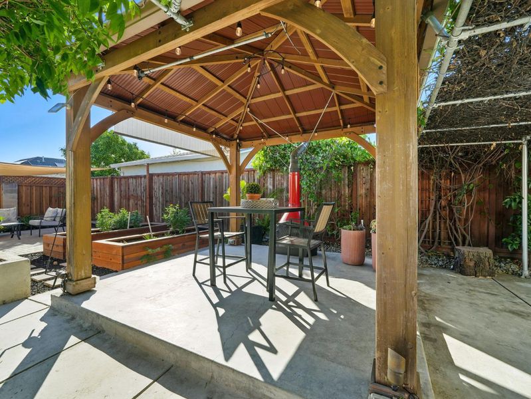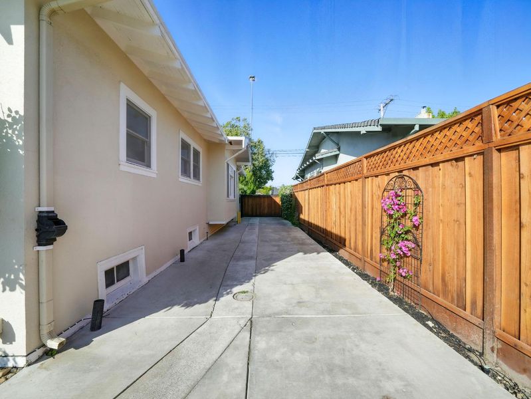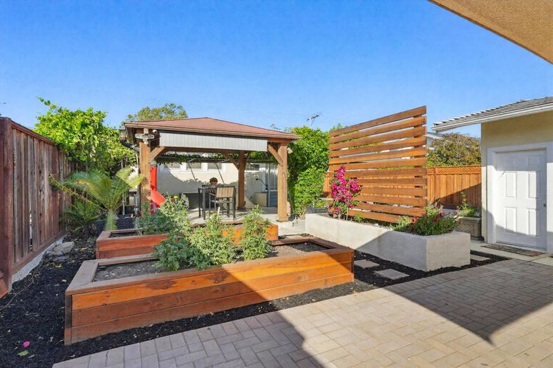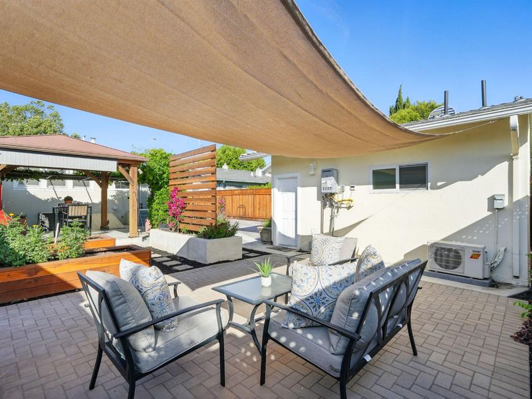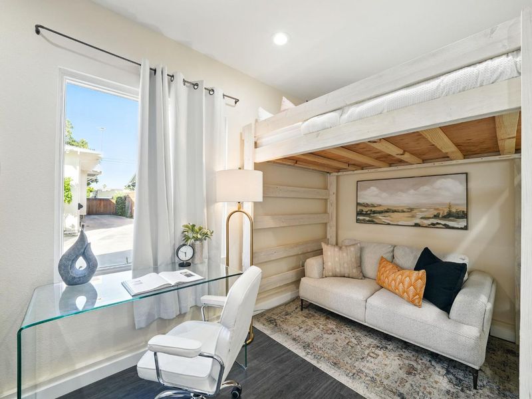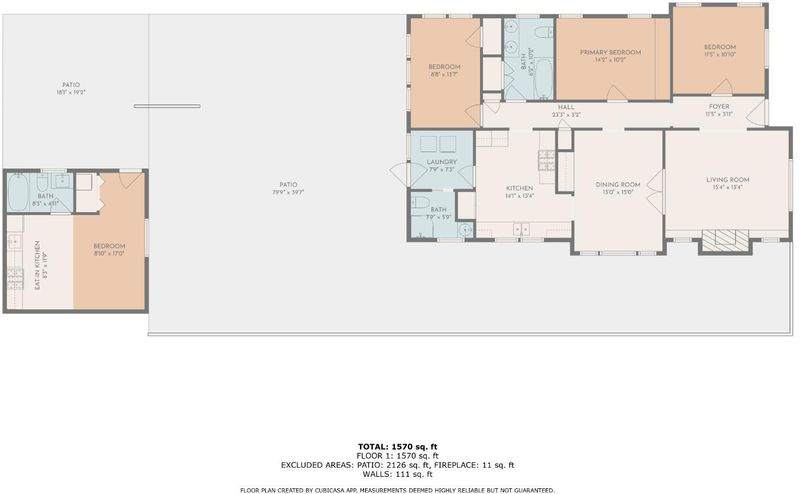
$1,299,900
1,350
SQ FT
$963
SQ/FT
467 North 13th Street
@ Empire Street - 9 - Central San Jose, San Jose
- 3 Bed
- 3 Bath
- 2 Park
- 1,350 sqft
- San Jose
-

Meticulously maintained Home with Permitted ADU located in the heart of Silicon Valley in downtown San Jose. This Home offers a spacious 1,350 sq ft functional floor plan. Cozy living room with wood burning fireplace, formal dining room, 3 bedrooms and 2 full bathrooms. Large kitchen with plenty of cabinetry and stainless steel appliances. Basement offers additional space for storage or flex-space like a home office. ADU with permits sits in the back corner of this sizable lot offering a 344 sq ft fully equipped studio apartment with kitchen, full bathroom, laundry, AC and more! Deep driveway with automatic gate accommodates multiple vehicles. Owned solar system and lots of smart home technology upgrades throughout the home. Location is the definition of "Centrally located!". Just minutes from Japantown, San Pedro Square, SAP Center and SJSU amongst other dining, shopping and entertainment options. Quick and easy access to all major freeways and San Jose Mineta International Airport making any commute and travel ideal.
- Days on Market
- 92 days
- Current Status
- Contingent
- Sold Price
- Original Price
- $1,299,900
- List Price
- $1,299,900
- On Market Date
- Jun 5, 2025
- Contract Date
- Aug 22, 2025
- Close Date
- Sep 26, 2025
- Property Type
- Single Family Home
- Area
- 9 - Central San Jose
- Zip Code
- 95112
- MLS ID
- ML82007751
- APN
- 249-53-060
- Year Built
- 1923
- Stories in Building
- 1
- Possession
- Unavailable
- COE
- Sep 26, 2025
- Data Source
- MLSL
- Origin MLS System
- MLSListings, Inc.
Grant Elementary School
Public K-5 Elementary
Students: 473 Distance: 0.3mi
Empire Gardens Elementary School
Public K-5 Elementary
Students: 291 Distance: 0.6mi
Sunrise Middle
Charter 6-8
Students: 243 Distance: 0.6mi
St. Patrick Elementary School
Private PK-12 Elementary, Religious, Coed
Students: 251 Distance: 0.6mi
Horace Mann Elementary School
Public K-5 Elementary
Students: 402 Distance: 0.7mi
Ace Inspire Academy
Charter 5-8
Students: 257 Distance: 0.7mi
- Bed
- 3
- Bath
- 3
- Showers over Tubs - 2+, Stall Shower, Updated Bath
- Parking
- 2
- Drive Through, Electric Car Hookup, Electric Gate, Parking Area
- SQ FT
- 1,350
- SQ FT Source
- Unavailable
- Lot SQ FT
- 5,750.0
- Lot Acres
- 0.132002 Acres
- Kitchen
- Dishwasher, Hood Over Range, Countertop - Quartz, Refrigerator, Oven Range - Built-In, Gas
- Cooling
- Central AC
- Dining Room
- Formal Dining Room
- Disclosures
- Natural Hazard Disclosure
- Family Room
- No Family Room
- Flooring
- Carpet, Hardwood, Tile
- Foundation
- Combination, Concrete Perimeter, Raised
- Fire Place
- Living Room, Wood Burning
- Heating
- Central Forced Air
- Laundry
- Washer / Dryer, In Utility Room
- Fee
- Unavailable
MLS and other Information regarding properties for sale as shown in Theo have been obtained from various sources such as sellers, public records, agents and other third parties. This information may relate to the condition of the property, permitted or unpermitted uses, zoning, square footage, lot size/acreage or other matters affecting value or desirability. Unless otherwise indicated in writing, neither brokers, agents nor Theo have verified, or will verify, such information. If any such information is important to buyer in determining whether to buy, the price to pay or intended use of the property, buyer is urged to conduct their own investigation with qualified professionals, satisfy themselves with respect to that information, and to rely solely on the results of that investigation.
School data provided by GreatSchools. School service boundaries are intended to be used as reference only. To verify enrollment eligibility for a property, contact the school directly.
