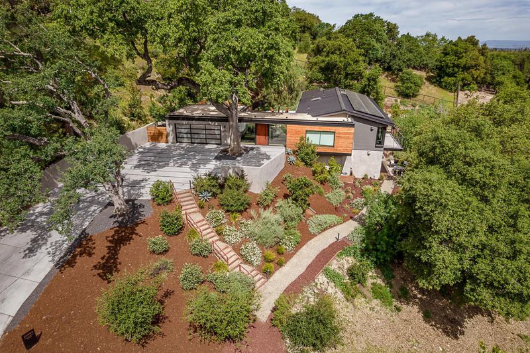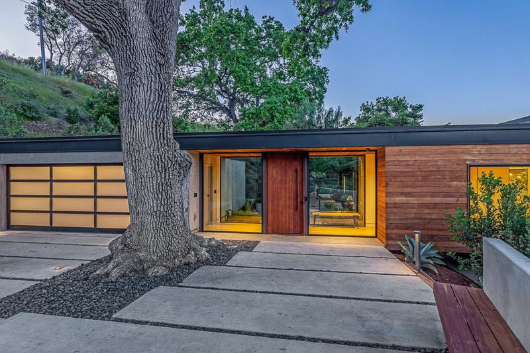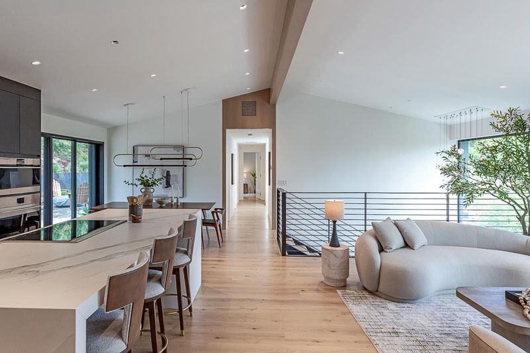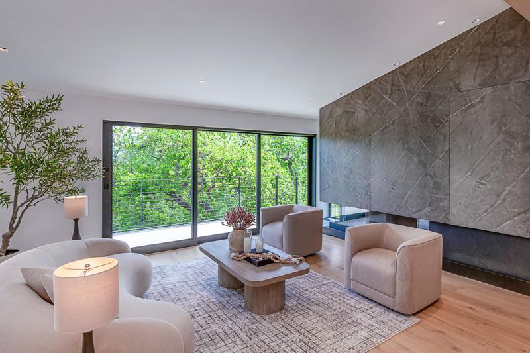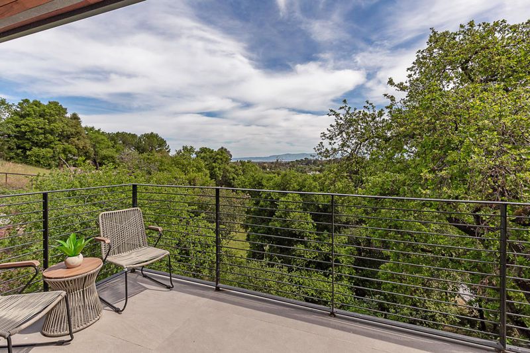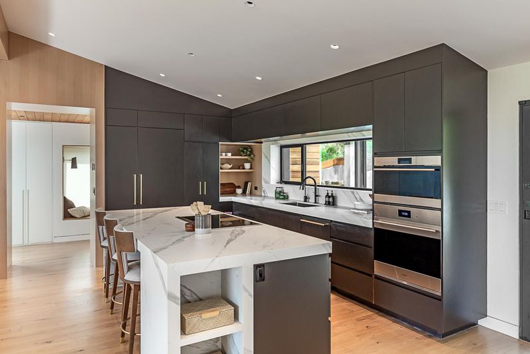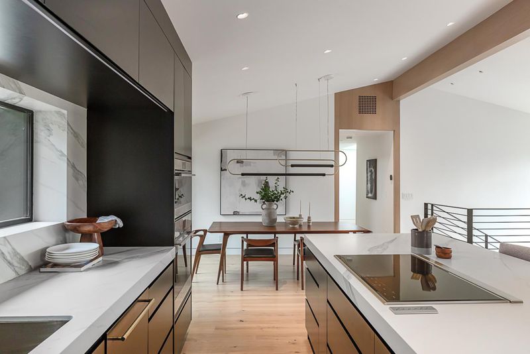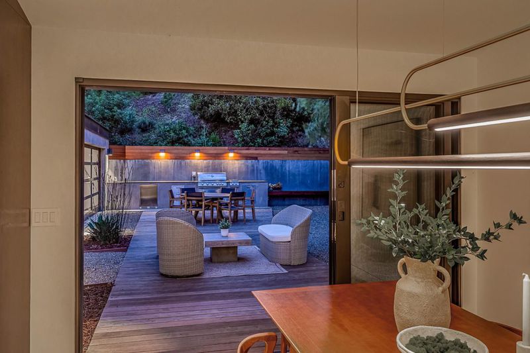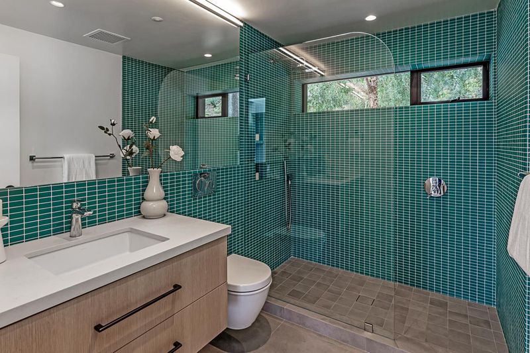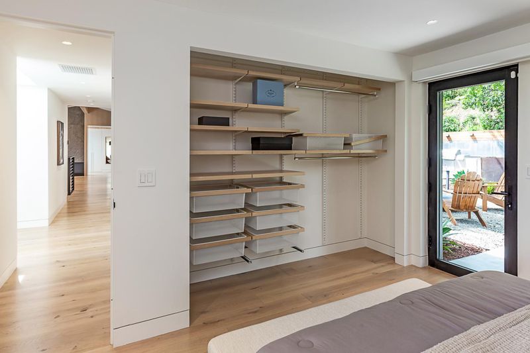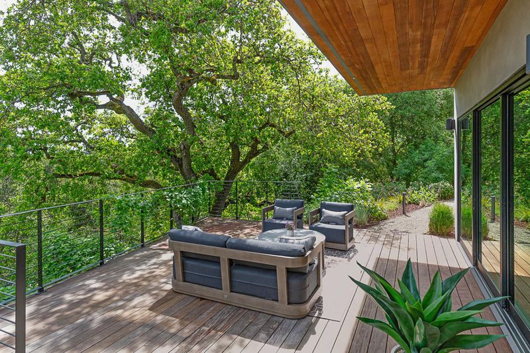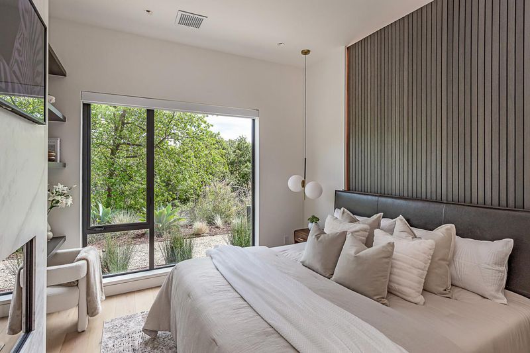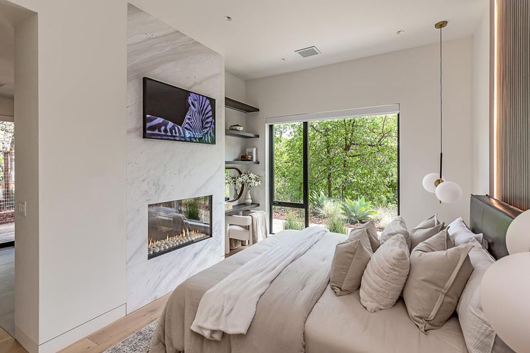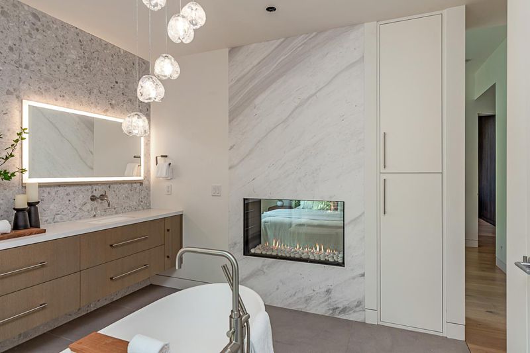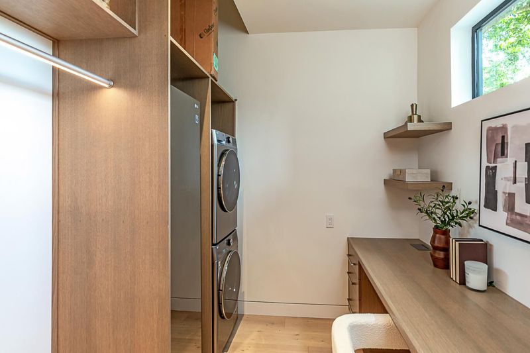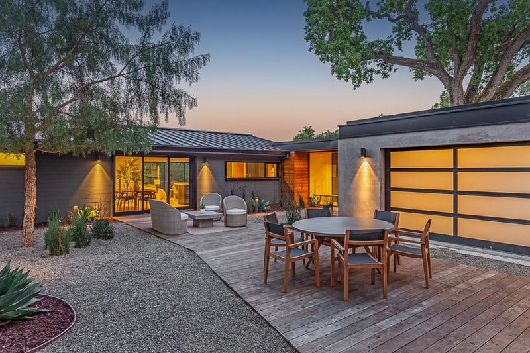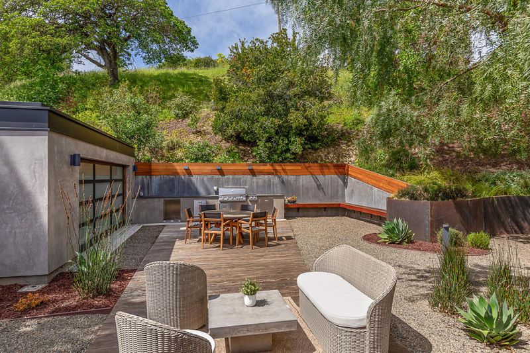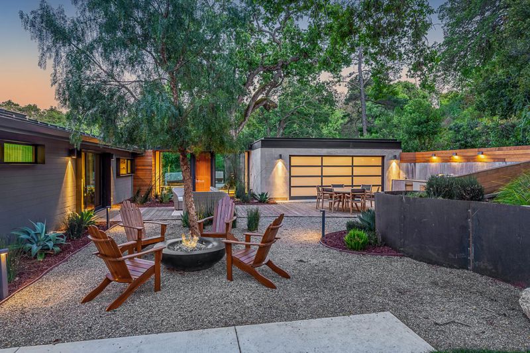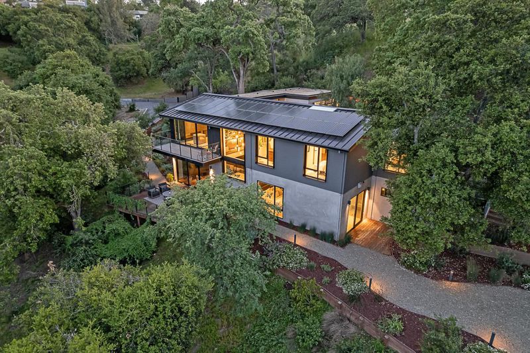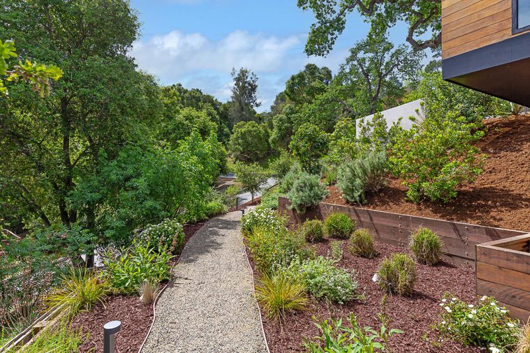
$6,298,000
2,919
SQ FT
$2,158
SQ/FT
26896 Alejandro Drive
@ Saint Francis Road - 221 - Los Altos Hills, Los Altos Hills
- 4 Bed
- 3 Bath
- 6 Park
- 2,919 sqft
- LOS ALTOS HILLS
-

-
Sat Apr 19, 2:00 pm - 4:00 pm
A stunning contemporary home boasting high-end finishes and fixtures, expanses of glass, and a peaceful, verdant setting. An architectural masterpiece built in 2022 that blends so seamlessly with nature, it feels as if it has always been there.
-
Sun Apr 20, 1:30 pm - 4:30 pm
A stunning contemporary home boasting high-end finishes and fixtures, expanses of glass, and a peaceful, verdant setting. An architectural masterpiece built in 2022 that blends so seamlessly with nature, it feels as if it has always been there.
-
Fri Apr 25, 9:30 am - 1:00 pm
A stunning contemporary home boasting high-end finishes and fixtures, expanses of glass, and a peaceful, verdant setting. An architectural masterpiece built in 2022 that blends so seamlessly with nature, it feels as if it has always been there.
A stunning contemporary home boasting high-end finishes and fixtures, expanses of glass, and a peaceful, verdant setting. The property was thoughtfully designed to take full advantage of the spectacular views of the bay, as well as the mature trees and foliage that surround the hillside home. On the entry level, you have a fabulous great room and large balcony overlooking Silicon Valley. The kitchen features a striking waterfall island, sleek cabinetry, and top-of-the-line appliances. The living room has a modern gas fireplace and vaulted ceilings, and is open to the dining room with a linear chandelier and doors to the outdoor entertaining space. Three bedrooms sit on the main level, each with view windows. Downstairs, a sophisticated family room has a wet bar, gas fireplace, and a wall of sliding glass doors to a vast deck surrounded by mature oak trees. The serene primary suite features a fireplace, customized walk-in closet and dressing room, two office nooks, and an immersive spa bath with a freestanding tub and a wall of glass overlooking the grounds. For alfresco enjoyment, you have numerous patios, fire pit, an outdoor kitchen, and a stretch of lawn. An architectural masterpiece built in 2022 that blends so seamlessly with nature, it feels as if it has always been there.
- Days on Market
- 1 day
- Current Status
- Active
- Original Price
- $6,298,000
- List Price
- $6,298,000
- On Market Date
- Apr 18, 2025
- Property Type
- Single Family Home
- Area
- 221 - Los Altos Hills
- Zip Code
- 94022
- MLS ID
- ML82003178
- APN
- 175-44-065
- Year Built
- 2022
- Stories in Building
- 2
- Possession
- COE
- Data Source
- MLSL
- Origin MLS System
- MLSListings, Inc.
Pinewood School Upper Campus
Private 7-12 Secondary, Nonprofit
Students: 304 Distance: 0.3mi
Cornerstone Chinese Immersion School
Private K-1
Students: NA Distance: 1.0mi
Gardner Bullis Elementary School
Public K-6 Elementary
Students: 302 Distance: 1.1mi
Henry M. Gunn High School
Public 9-12 Secondary
Students: 2006 Distance: 1.2mi
Bowman International School
Private K-8 Montessori, Combined Elementary And Secondary, Coed
Students: 243 Distance: 1.5mi
Santa Rita Elementary School
Public K-6 Elementary
Students: 524 Distance: 1.5mi
- Bed
- 4
- Bath
- 3
- Double Sinks, Full on Ground Floor, Primary - Stall Shower(s), Shower and Tub, Stall Shower, Tub in Primary Bedroom
- Parking
- 6
- Attached Garage, Off-Street Parking
- SQ FT
- 2,919
- SQ FT Source
- Unavailable
- Lot SQ FT
- 52,182.0
- Lot Acres
- 1.197934 Acres
- Kitchen
- Cooktop - Electric, Countertop - Marble, Dishwasher, Island, Microwave, Oven - Built-In, Refrigerator
- Cooling
- Central AC
- Dining Room
- Formal Dining Room
- Disclosures
- NHDS Report
- Family Room
- Separate Family Room
- Flooring
- Tile, Wood
- Foundation
- Concrete Perimeter and Slab
- Fire Place
- Dual See Thru, Family Room, Living Room, Primary Bedroom
- Heating
- Radiant Floors
- Laundry
- Inside, Washer / Dryer
- Possession
- COE
- Fee
- Unavailable
MLS and other Information regarding properties for sale as shown in Theo have been obtained from various sources such as sellers, public records, agents and other third parties. This information may relate to the condition of the property, permitted or unpermitted uses, zoning, square footage, lot size/acreage or other matters affecting value or desirability. Unless otherwise indicated in writing, neither brokers, agents nor Theo have verified, or will verify, such information. If any such information is important to buyer in determining whether to buy, the price to pay or intended use of the property, buyer is urged to conduct their own investigation with qualified professionals, satisfy themselves with respect to that information, and to rely solely on the results of that investigation.
School data provided by GreatSchools. School service boundaries are intended to be used as reference only. To verify enrollment eligibility for a property, contact the school directly.


