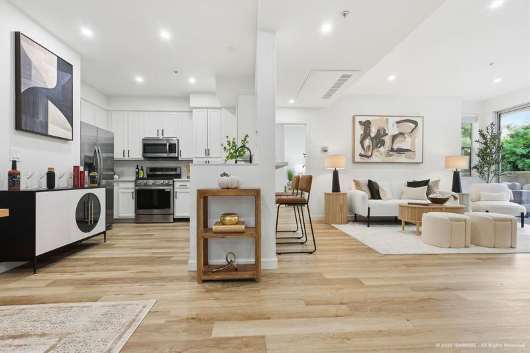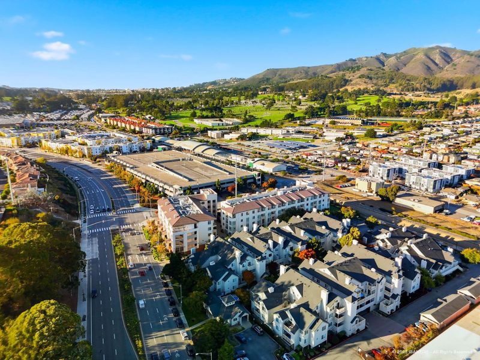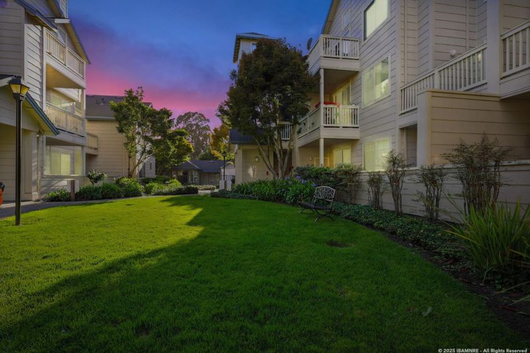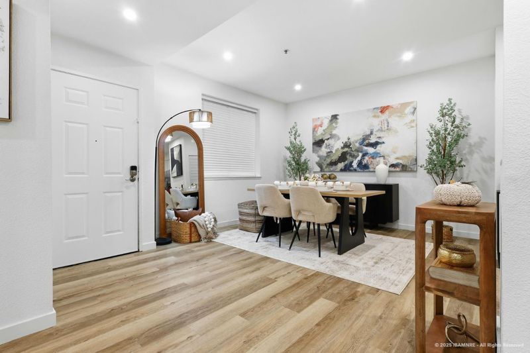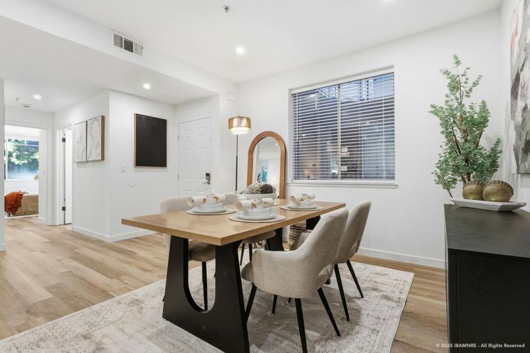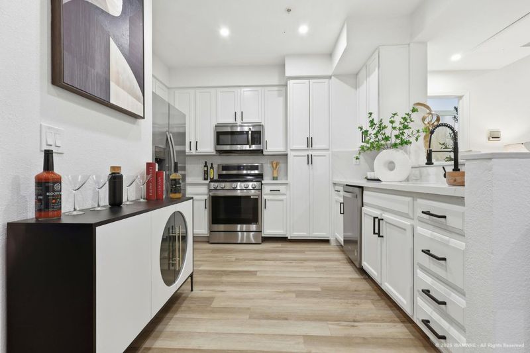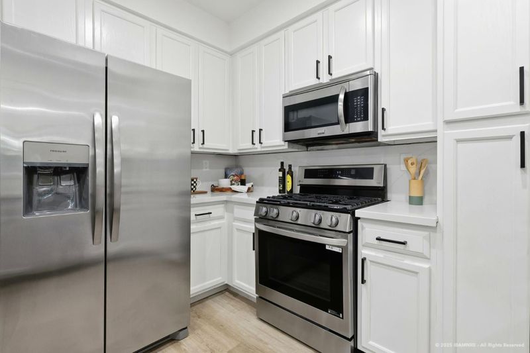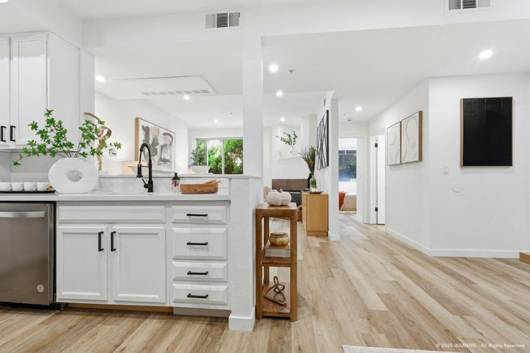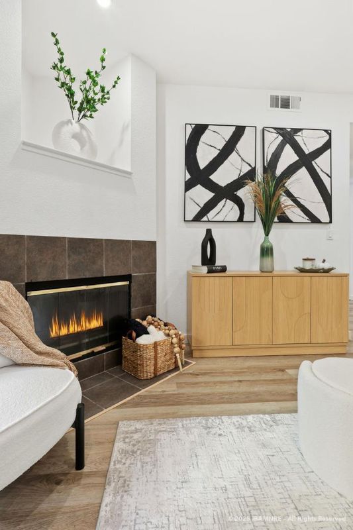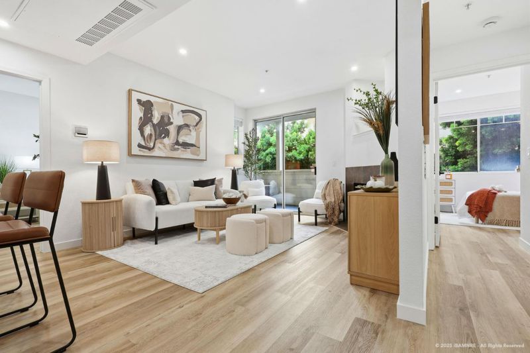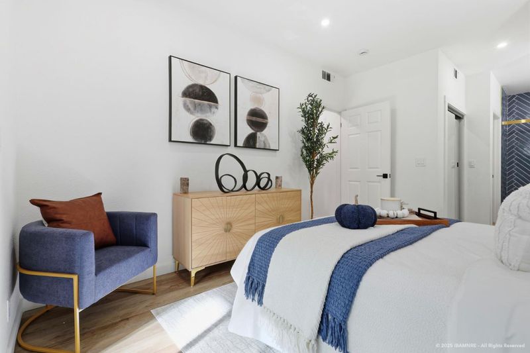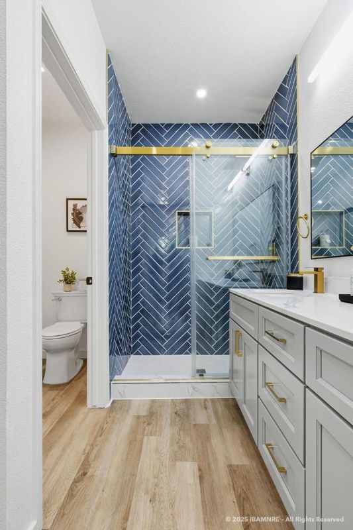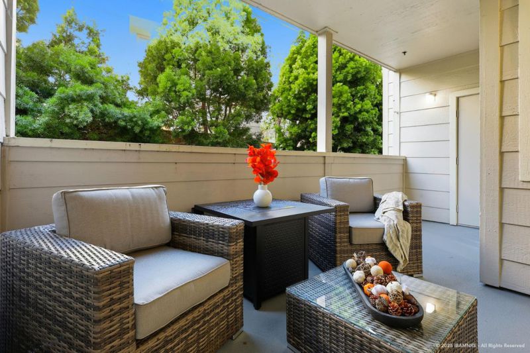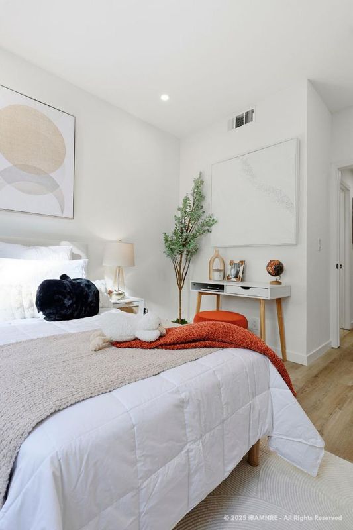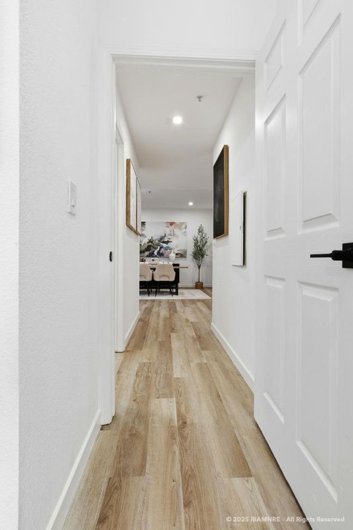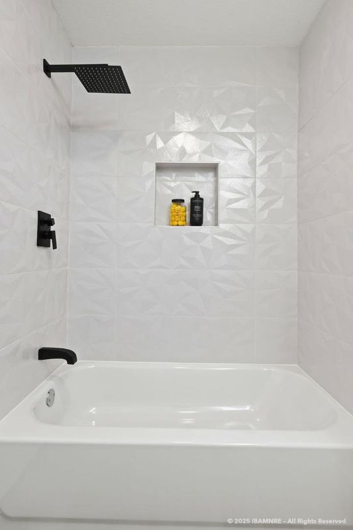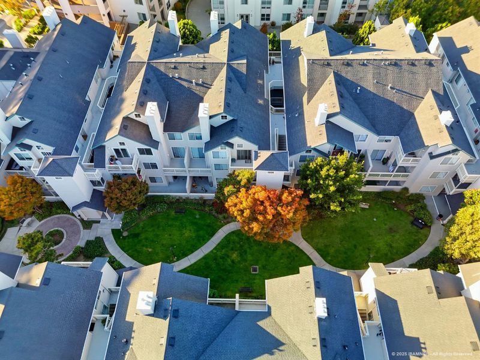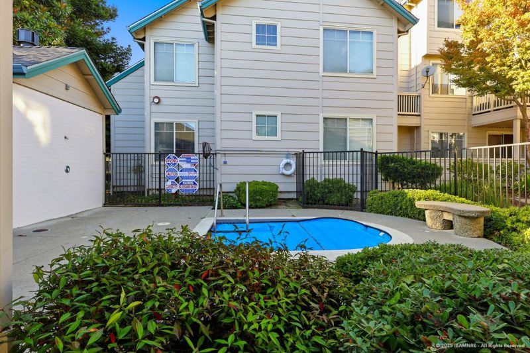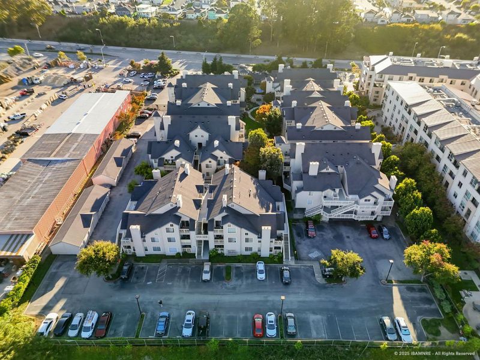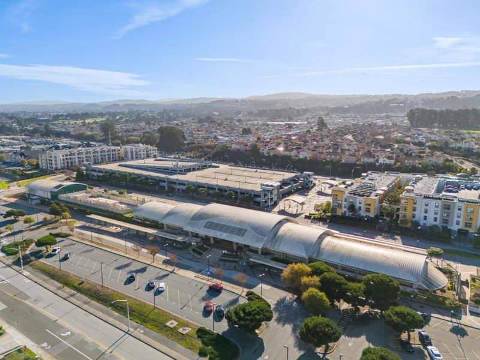
$799,000
1,257
SQ FT
$636
SQ/FT
1400 El Camino Real, #125
@ BART - 524 - So. San Francisco - Industrial, South San Francisco
- 2 Bed
- 2 Bath
- 2 Park
- 1,257 sqft
- SOUTH SAN FRANCISCO
-

-
Fri Nov 7, 4:30 pm - 6:30 pm
-
Sat Nov 8, 1:00 pm - 4:00 pm
-
Sun Nov 9, 1:00 pm - 4:00 pm
Welcome to 1400 El Camino Real #125 a spacious, light-filled, beautifully remodeled 2 bed / 2 bath corner unit offering 1,257 sq ft of modern living in one of South San Franciscos most desirable neighborhoods. This private bottom-floor home showcases an open-concept floor plan, a cozy fireplace, and a large balcony overlooking serene greenery the perfect retreat for morning coffee or evening wine. Thoughtfully updated throughout with new waterproof vinyl plank flooring, recessed lighting, refinished soft-close cabinetry, Carrera countertops and backsplash, stainless steel appliances, and in-unit washer/dryer. Bathrooms shine with new tile, vanities, fixtures, mirrors, and designer details complemented by fresh paint throughout. Enjoy resort-style amenities, scenic nearby trails, and an unbeatable location just minutes from Trader Joes, Costco, BART, parks, dining, and the new Community Center and Library. Served by the highly regarded South San Francisco Unified School District, with major highways, top schools, and shopping all close by. Served by the highly regarded South San Francisco Unified School District, with major highways, top schools, and shopping all close by.
- Days on Market
- 2 days
- Current Status
- Active
- Original Price
- $799,000
- List Price
- $799,000
- On Market Date
- Nov 5, 2025
- Property Type
- Condominium
- Area
- 524 - So. San Francisco - Industrial
- Zip Code
- 94080
- MLS ID
- ML82026849
- APN
- 103-540-060
- Year Built
- 1995
- Stories in Building
- 1
- Possession
- Unavailable
- Data Source
- MLSL
- Origin MLS System
- MLSListings, Inc.
El Camino High School
Public 9-12 Secondary
Students: 1267 Distance: 0.2mi
Buri Buri Elementary School
Public K-5 Elementary
Students: 601 Distance: 0.3mi
Sunshine Gardens Elementary School
Public K-5 Elementary
Students: 360 Distance: 0.4mi
Mater Dolorosa
Private K-8 Elementary, Religious, Nonprofit
Students: NA Distance: 0.5mi
Alta Loma Middle School
Public 6-8 Middle
Students: 700 Distance: 0.5mi
Parkway Heights Middle School
Public 6-8 Middle
Students: 614 Distance: 0.8mi
- Bed
- 2
- Bath
- 2
- Double Sinks, Marble, Shower and Tub
- Parking
- 2
- Assigned Spaces
- SQ FT
- 1,257
- SQ FT Source
- Unavailable
- Pool Info
- Community Facility, Pool - Fenced
- Kitchen
- Countertop - Marble, Dishwasher, Microwave, Oven Range - Built-In, Gas, Refrigerator
- Cooling
- None
- Dining Room
- Dining Area in Family Room
- Disclosures
- NHDS Report
- Family Room
- Kitchen / Family Room Combo
- Flooring
- Hardwood
- Foundation
- Concrete Perimeter
- Fire Place
- Other
- Heating
- Central Forced Air
- Laundry
- Inside, Washer / Dryer
- * Fee
- $617
- Name
- Camino Court HOA
- *Fee includes
- Common Area Electricity, Common Area Gas, Exterior Painting, Landscaping / Gardening, and Maintenance - Common Area
MLS and other Information regarding properties for sale as shown in Theo have been obtained from various sources such as sellers, public records, agents and other third parties. This information may relate to the condition of the property, permitted or unpermitted uses, zoning, square footage, lot size/acreage or other matters affecting value or desirability. Unless otherwise indicated in writing, neither brokers, agents nor Theo have verified, or will verify, such information. If any such information is important to buyer in determining whether to buy, the price to pay or intended use of the property, buyer is urged to conduct their own investigation with qualified professionals, satisfy themselves with respect to that information, and to rely solely on the results of that investigation.
School data provided by GreatSchools. School service boundaries are intended to be used as reference only. To verify enrollment eligibility for a property, contact the school directly.
