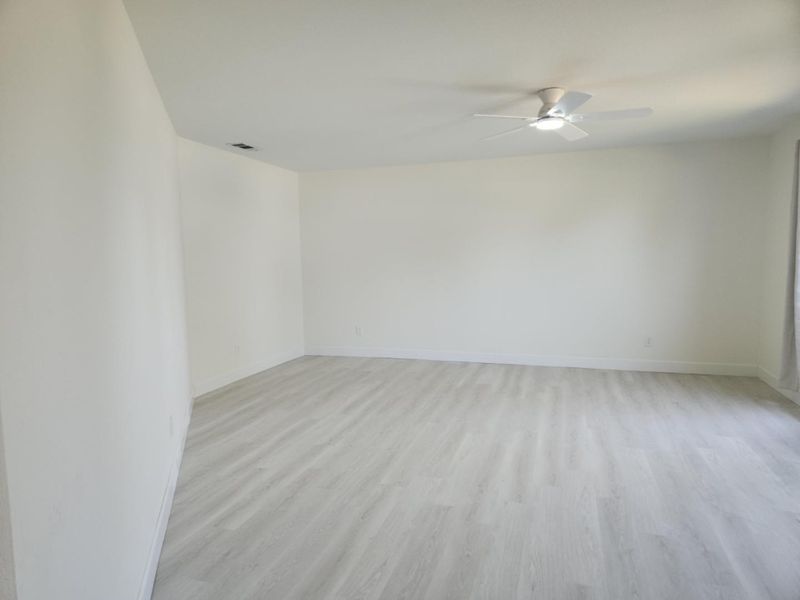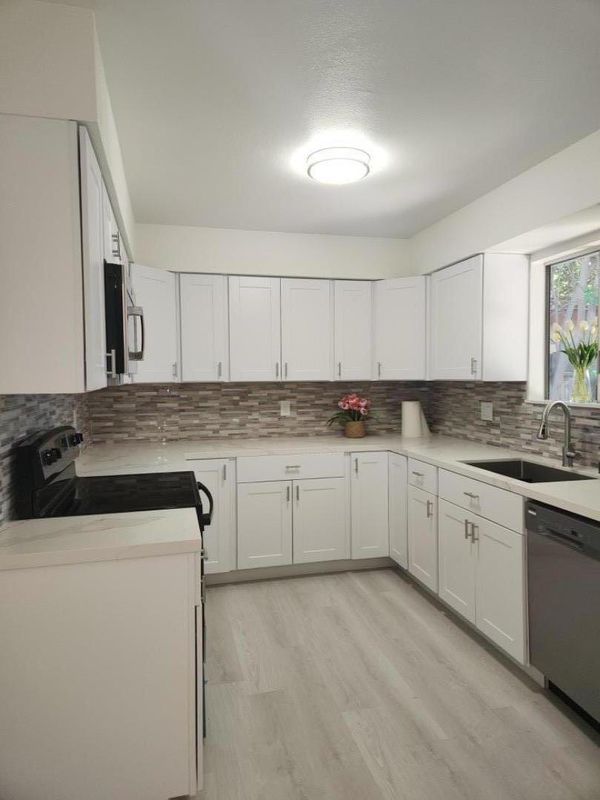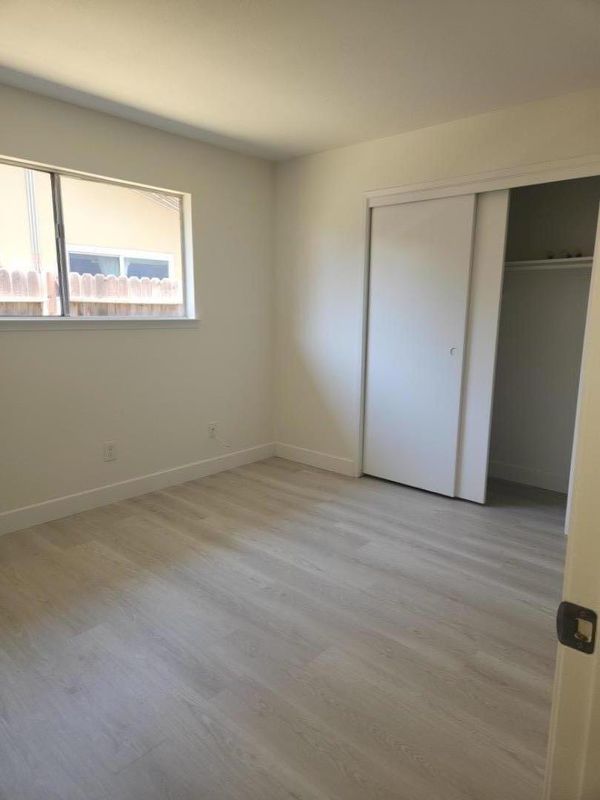
$400,000
1,562
SQ FT
$256
SQ/FT
2457 West San Gabriel Avenue
@ Acacia - Fresno
- 3 Bed
- 2 Bath
- 5 Park
- 1,562 sqft
- FRESNO
-

WOW Come see this BEAUTIFUL UPDATED HOME! This home features a brand new interior paint, all new fixtures, all new flooring, new kitchen, new bathrooms. This is a MUST SEE HOME! Buy your vacation home in Fresno, or rent it out for Income or ... endless opportunities. This home sits on a large lot with some mature trees in the backyard. This home features Quartz countertops in the Kitchen, Glass/Stone backsplash, stainless steel sink with racks, garbage disposal, new white Shaker cabinets with 2 corner units and 2 lazy Susans, new stove, new microwave, new dishwasher, fireplace in family room, formal step down living room off of expansive double door entry with coat closet, 3 spacious bedrooms, beautiful baseboards and vinyl plank flooring with new tile in both bathrooms, Primary bedroom has walk in closet, floating vanity sink, floating shelves, oversized walk in shower with modern wand & overhead spray, 3 shelf niche, primary bedroom, family room, kitchen & living room feature remote control ceiling fan light with various light and fan speed options, both bathroom lights have adjustable light switch bulbs for your preference of light. Oversized 2 car garage has washer/dryer hookups. This home is convenienty located near restaurants, shopping and more. Fig tree in front yard,
- Days on Market
- 2 days
- Current Status
- Active
- Original Price
- $400,000
- List Price
- $400,000
- On Market Date
- Apr 20, 2025
- Property Type
- Single Family Home
- Area
- Zip Code
- 93705
- MLS ID
- ML82003322
- APN
- 424-452-12
- Year Built
- 1975
- Stories in Building
- 0
- Possession
- COE
- Data Source
- MLSL
- Origin MLS System
- MLSListings, Inc.
Slater Elementary School
Public K-6 Elementary
Students: 631 Distance: 0.2mi
Aspen Valley Prep Academy
Charter PK-8 Combined Elementary And Secondary, Coed
Students: 427 Distance: 0.6mi
Grace Christian Schools
Private PK-6 Elementary, Religious, Coed
Students: NA Distance: 0.6mi
Wilson Elementary School
Public K-6 Elementary
Students: 772 Distance: 0.7mi
Cooper Middle
Public 6-8 Middle
Students: 573 Distance: 0.8mi
Dewolf Continuation High School
Public 7-12 Continuation
Students: 180 Distance: 1.2mi
- Bed
- 3
- Bath
- 2
- Primary - Stall Shower(s), Shower over Tub - 1, Tile, Tub in Primary Bedroom, Other
- Parking
- 5
- Attached Garage, Gate / Door Opener, On Street, Uncovered Parking
- SQ FT
- 1,562
- SQ FT Source
- Unavailable
- Lot SQ FT
- 7,500.0
- Lot Acres
- 0.172176 Acres
- Kitchen
- Countertop - Quartz, Dishwasher, Exhaust Fan, Garbage Disposal, Microwave, Oven Range - Electric, Other
- Cooling
- Ceiling Fan, Central AC
- Dining Room
- Dining Area in Family Room
- Disclosures
- Flood Zone - See Report, Lead Base Disclosure, Natural Hazard Disclosure, NHDS Report
- Family Room
- Kitchen / Family Room Combo
- Flooring
- Tile, Vinyl / Linoleum
- Foundation
- Concrete Slab
- Fire Place
- Gas Starter
- Heating
- Central Forced Air
- Laundry
- Electricity Hookup (220V), In Garage, Other
- Views
- Neighborhood
- Possession
- COE
- Architectural Style
- Traditional
- Fee
- Unavailable
MLS and other Information regarding properties for sale as shown in Theo have been obtained from various sources such as sellers, public records, agents and other third parties. This information may relate to the condition of the property, permitted or unpermitted uses, zoning, square footage, lot size/acreage or other matters affecting value or desirability. Unless otherwise indicated in writing, neither brokers, agents nor Theo have verified, or will verify, such information. If any such information is important to buyer in determining whether to buy, the price to pay or intended use of the property, buyer is urged to conduct their own investigation with qualified professionals, satisfy themselves with respect to that information, and to rely solely on the results of that investigation.
School data provided by GreatSchools. School service boundaries are intended to be used as reference only. To verify enrollment eligibility for a property, contact the school directly.













