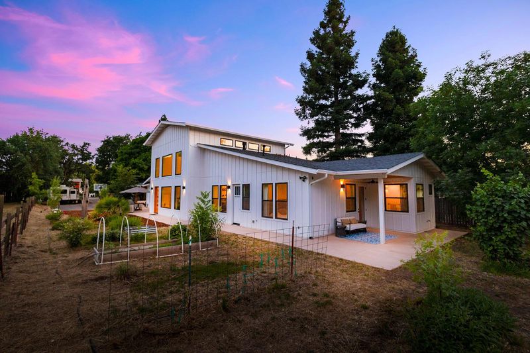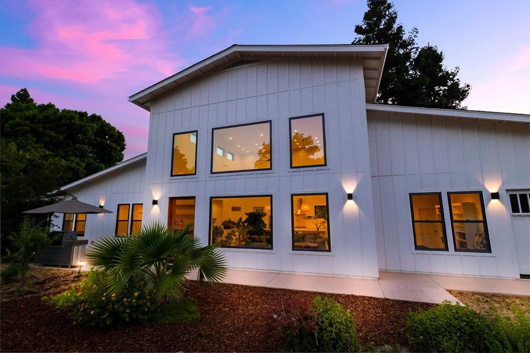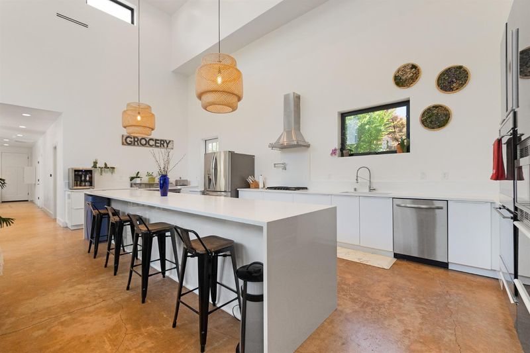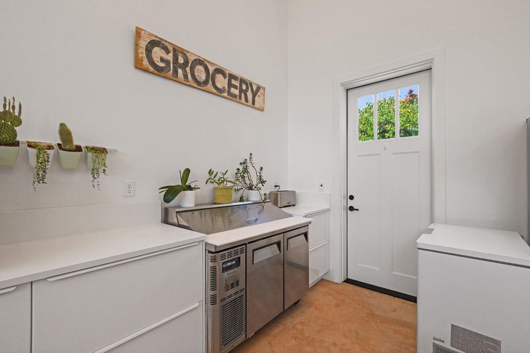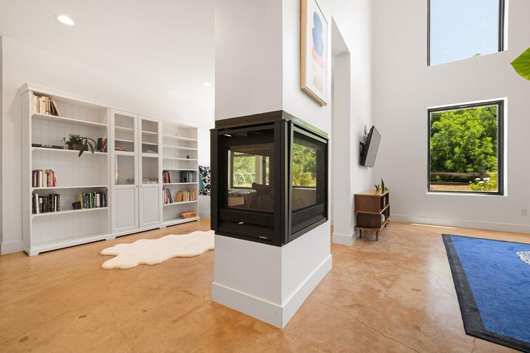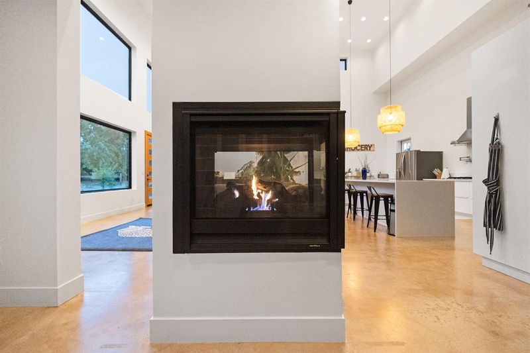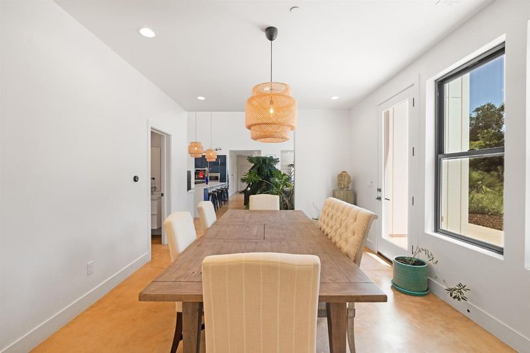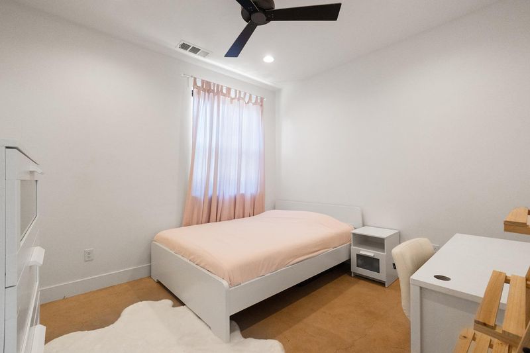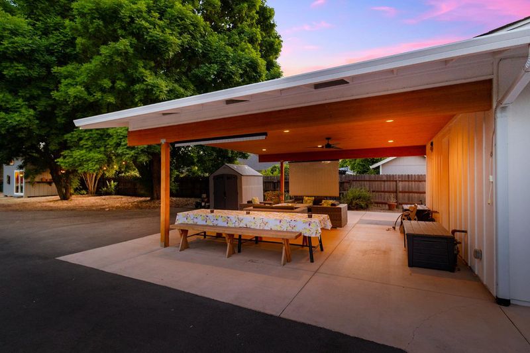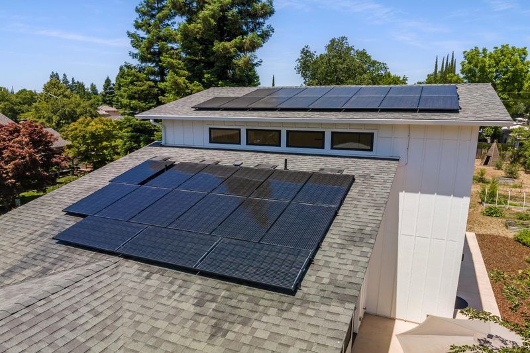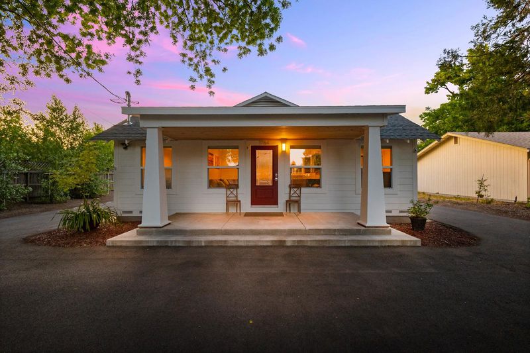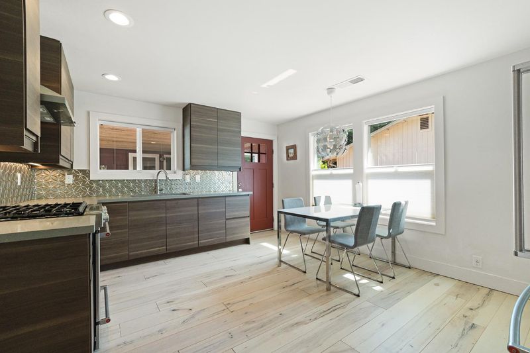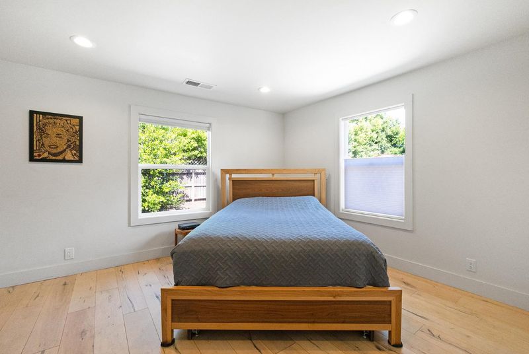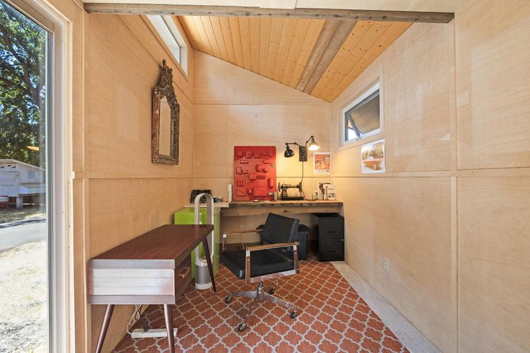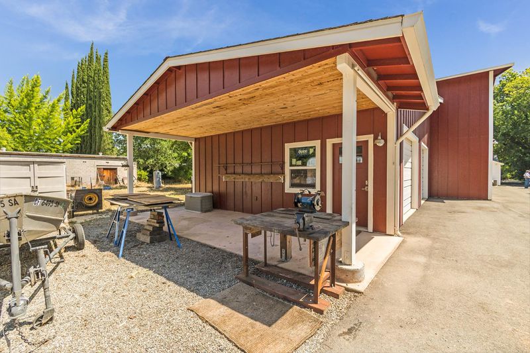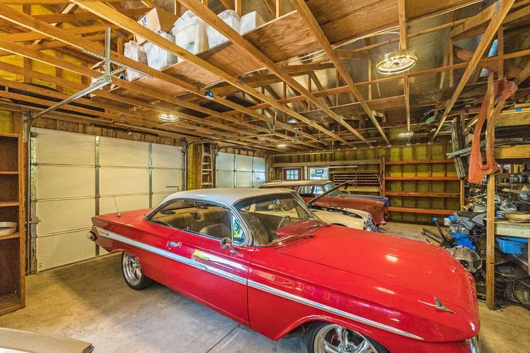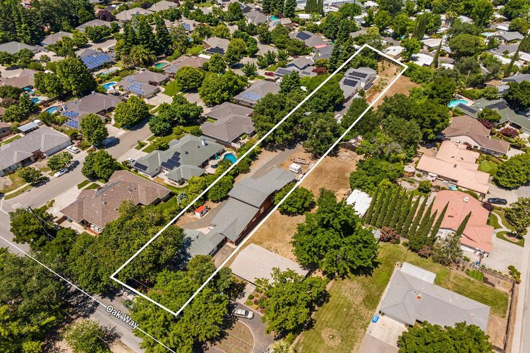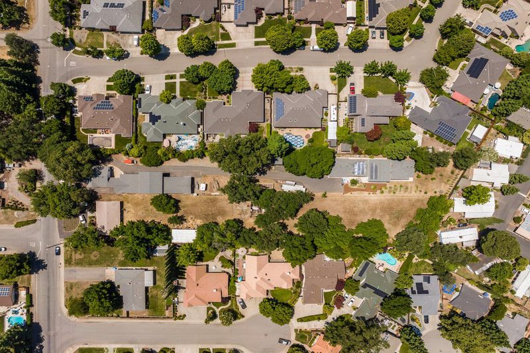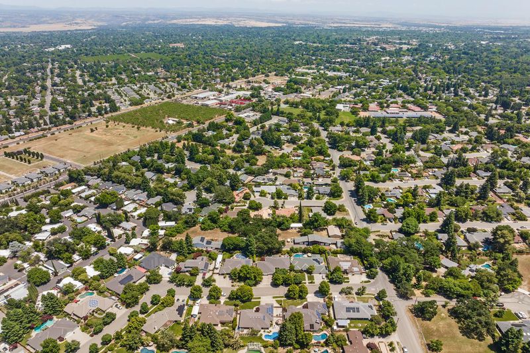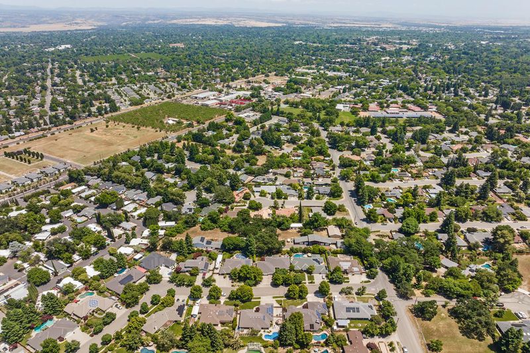
$1,692,000
3,605
SQ FT
$469
SQ/FT
1764 Oak Way
@ Nord Aver - Chico (north west), Chico
- 7 Bed
- 4 Bath
- 0 Park
- 3,605 sqft
- Chico
-

Welcome to Oak Way, a modern homestead within the city limits, featuring 2 houses and an XL shop with auto lift, this property has more than you dreamed of! The main home is 2645 sf built in 2020 with modern comfort in mind. It has 4 bedrooms, 3 baths, the main living and kitchen space features 22ft vaulted ceilings and expansive windows creating an atrium like environment. The kitchen is a chef's dream with a 16ft quartz island, water pot filler, double oven, restaurant grade prep fridge, and more! The large primary bedroom has a walk-in closet and deep Ofuro soaking tub for a spa setting. The laundry room includes large capacity appliances and a utility sink. The library includes a window seat for your reading enjoyment. The gas fireplace ensures you'll have a cozy atmosphere to enjoy your down time. The second home is a 3bd, 1 bath remodeled in 2017. The shop is over 2645 sq ft with 6 bays, roll up doors and includes a car lift, bathroom, and studio! With plenty of space for chickens, it also includes a well and public utilities for future development opportunities. Also paid off 9KW solar, a freestanding office, raised-bed garden, fruit orchard, RV hookups, private drive, and so much more we can't fit it all in this description! Call for more details and a tour !
- Days on Market
- 96 days
- Current Status
- Withdrawn
- Original Price
- $1,820,000
- List Price
- $1,692,000
- On Market Date
- Jun 2, 2023
- Property Type
- 2 Houses on Lot
- Area
- Chico (north west)
- Zip Code
- 95926
- MLS ID
- 223048347
- APN
- 042750001000
- Year Built
- 2020
- Stories in Building
- Unavailable
- Possession
- See Remarks
- Data Source
- BAREIS
- Origin MLS System
Emma Wilson Elementary School
Public K-5 Elementary
Students: 630 Distance: 0.4mi
Blue Oak Charter School
Charter K-8 Elementary, Nonprofit, Waldorf
Students: 360 Distance: 1.3mi
Citrus Avenue Elementary School
Public K-5 Elementary
Students: 314 Distance: 1.3mi
Inspire School of Arts and Sciences
Charter 9-12
Students: 444 Distance: 1.5mi
Rosedale Elementary School
Public K-5 Elementary
Students: 542 Distance: 1.6mi
Chico High School
Public 9-12 Secondary
Students: 1740 Distance: 1.7mi
- Bed
- 7
- Bath
- 4
- Parking
- 0
- 24'+ Deep Garage, Attached, Detached, Enclosed, Uncovered Parking Spaces 2+, Workshop in Garage, See Remarks, Mechanical Lift
- SQ FT
- 3,605
- SQ FT Source
- Assessor Agent-Fill
- Lot SQ FT
- 41,818.0
- Lot Acres
- 0.96 Acres
- Kitchen
- Island
- Cooling
- Central, See Remarks, Other
- Dining Room
- Space in Kitchen, Formal Area
- Living Room
- Cathedral/Vaulted
- Flooring
- Concrete, Wood, See Remarks
- Foundation
- Slab, Concrete Perimeter
- Fire Place
- See Remarks
- Heating
- Central
- Laundry
- Inside Room
- Main Level
- Dining Room, Family Room, Full Bath(s), Kitchen, Street Entrance
- Possession
- See Remarks
- Fee
- $0
MLS and other Information regarding properties for sale as shown in Theo have been obtained from various sources such as sellers, public records, agents and other third parties. This information may relate to the condition of the property, permitted or unpermitted uses, zoning, square footage, lot size/acreage or other matters affecting value or desirability. Unless otherwise indicated in writing, neither brokers, agents nor Theo have verified, or will verify, such information. If any such information is important to buyer in determining whether to buy, the price to pay or intended use of the property, buyer is urged to conduct their own investigation with qualified professionals, satisfy themselves with respect to that information, and to rely solely on the results of that investigation.
School data provided by GreatSchools. School service boundaries are intended to be used as reference only. To verify enrollment eligibility for a property, contact the school directly.
