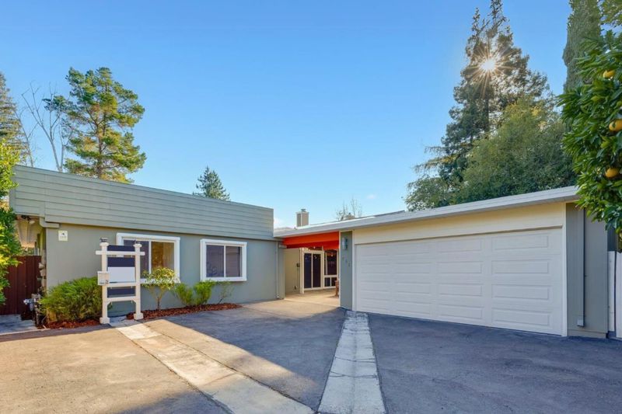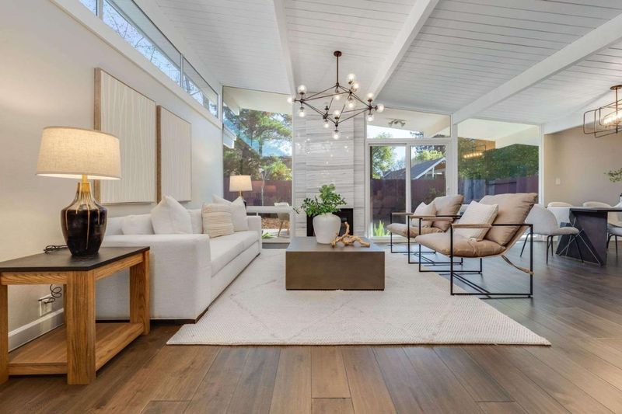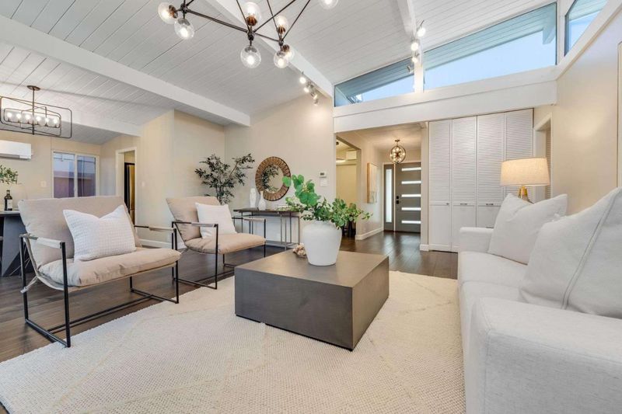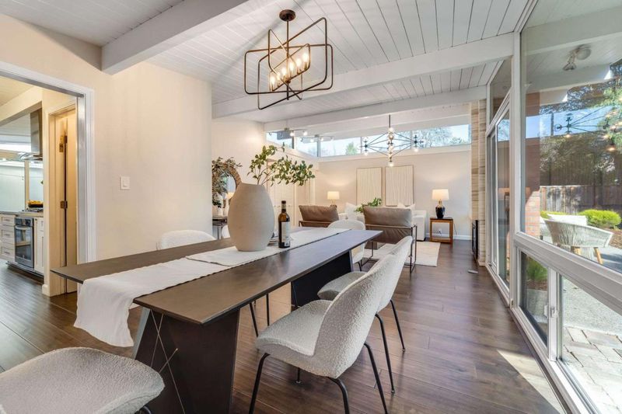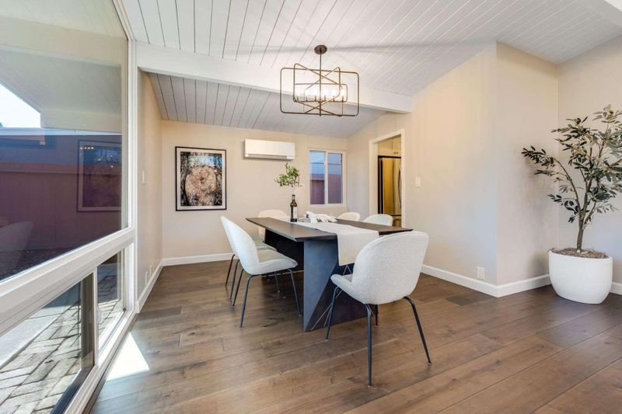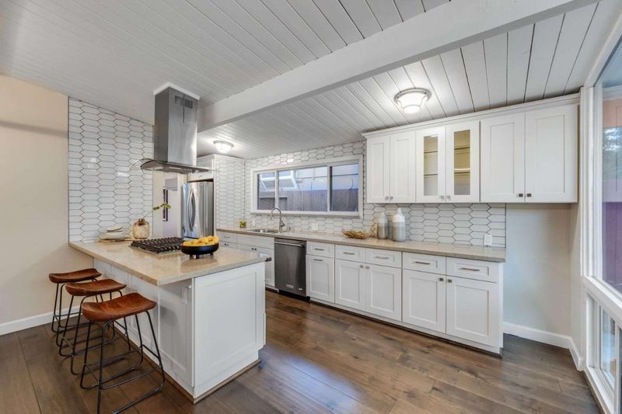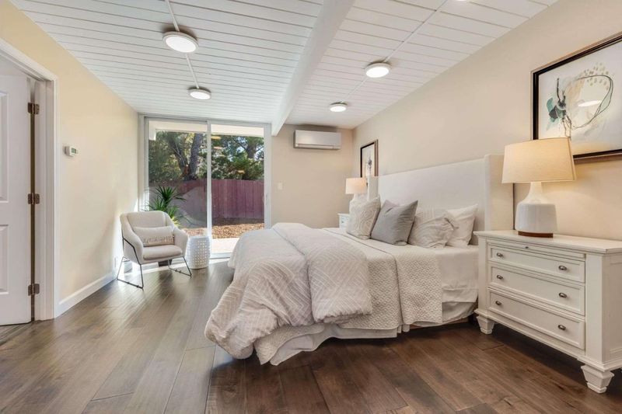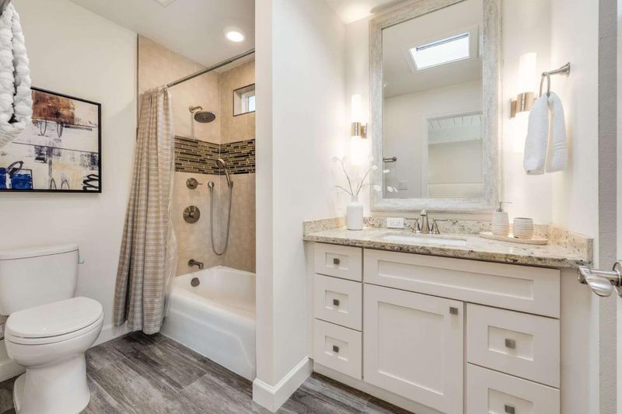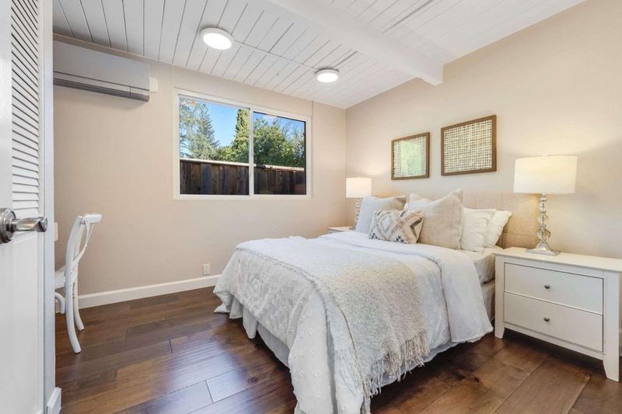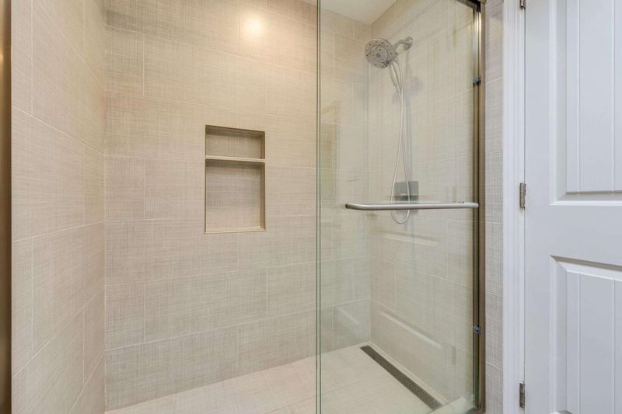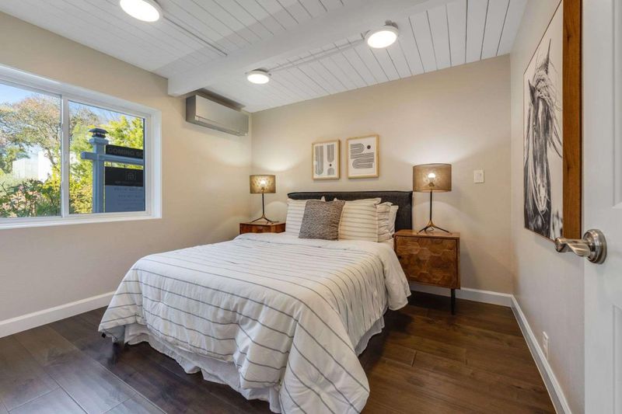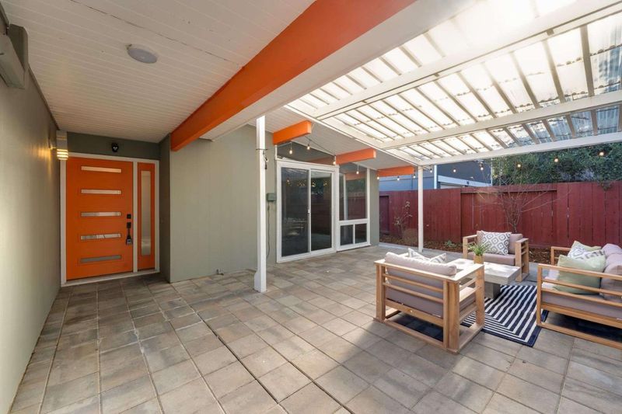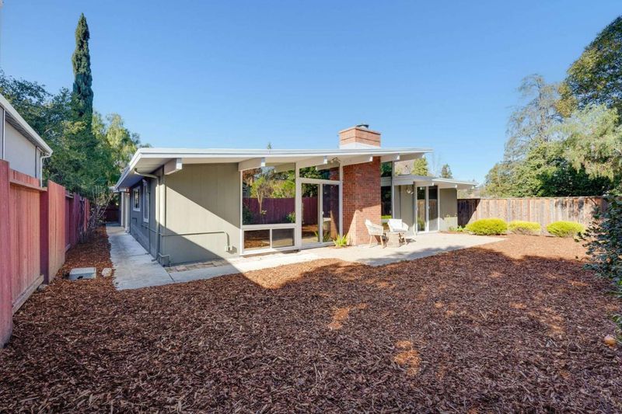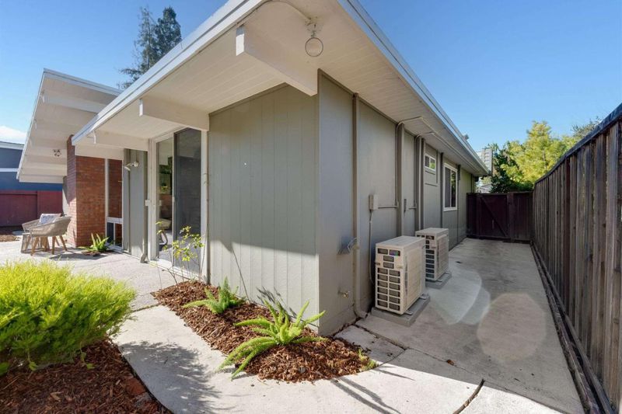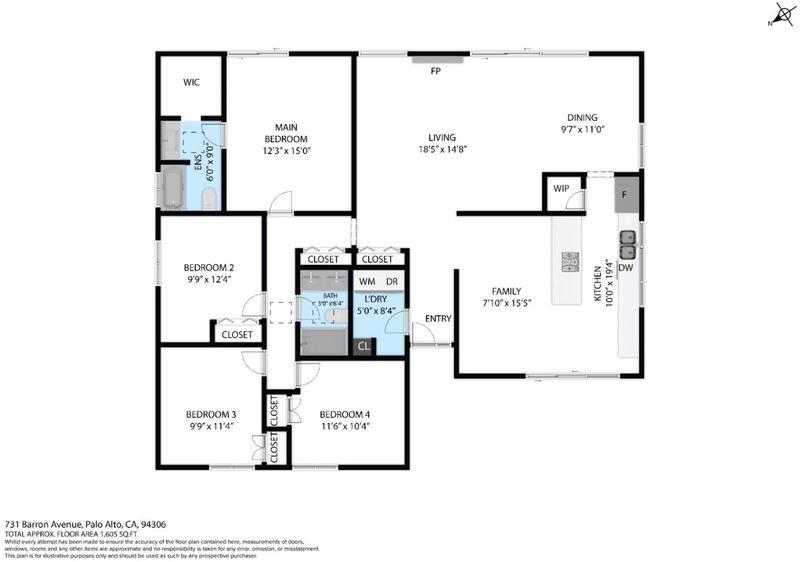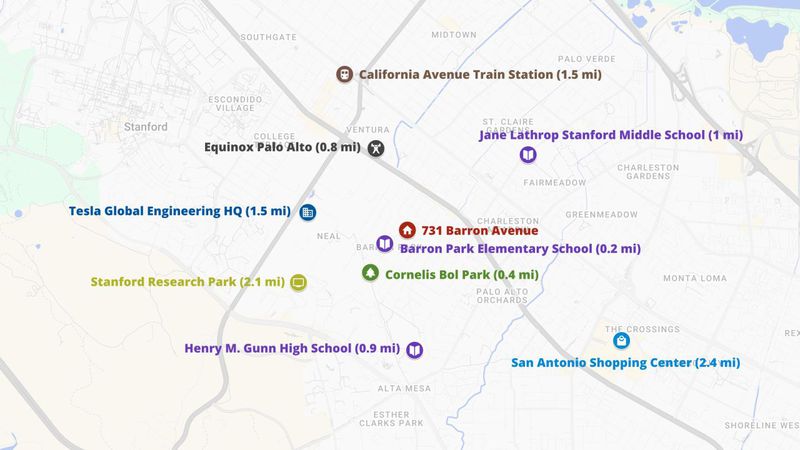
$2,888,000
1,767
SQ FT
$1,634
SQ/FT
731 Barron Avenue
@ La Donna Ave - 232 - Barron Park, Palo Alto
- 4 Bed
- 2 Bath
- 4 Park
- 1,767 sqft
- PALO ALTO
-

Nestled at the end of a private driveway, this thoughtfully designed 4-bedroom, 2-bath Eichler- inspired home offers 1,767 square feet of refined living space. A welcoming front atrium sets the stage for seamless indoor-outdoor living perfect for al fresco dining & social gatherings. Inside, vaulted tongue-&-groove ceilings & floor-to-ceiling windows bathe the rooms in natural light. The inviting living room features a cozy fireplace, while hardwood floors, granite countertops, & strategically placed skylights add warmth & modern style. The well-appointed kitchen boasts stainless steel appliances & a convenient walk-in pantry; sliding doors open to a pergola, extending your living space outdoors. The primary suite offers a peaceful retreat, complete with sliding doors to the yard, a spacious walk-in closet, & updated LED track lighting. The 7,560-square-foot lot showcases a spacious yard with vibrant roses, & fruit-bearing trees. Located moments from the tranquility of Cornelis Bol Park, the entertainment of CineArts Square, & the culinary scene of California Ave & within easy reach of Stanford University, Stanford Shopping Center, & major tech campuses. Top Palo Alto Public schools.
- Days on Market
- 9 days
- Current Status
- Pending
- Sold Price
- Original Price
- $2,888,000
- List Price
- $2,888,000
- On Market Date
- Jan 22, 2025
- Contract Date
- Jan 31, 2025
- Close Date
- Feb 21, 2025
- Property Type
- Single Family Home
- Area
- 232 - Barron Park
- Zip Code
- 94306
- MLS ID
- ML81991327
- APN
- 137-13-143
- Year Built
- 1974
- Stories in Building
- 1
- Possession
- Unavailable
- COE
- Feb 21, 2025
- Data Source
- MLSL
- Origin MLS System
- MLSListings, Inc.
Barron Park Elementary School
Public K-5 Elementary, Coed
Students: 244 Distance: 0.2mi
Bear Hollow School
Private K-12
Students: NA Distance: 0.3mi
Keys Family Day School
Private 5-8
Students: 138 Distance: 0.4mi
Juana Briones Elementary School
Public K-5 Elementary
Students: 307 Distance: 0.4mi
Terman Middle School
Public 6-8 Middle
Students: 668 Distance: 0.8mi
El Carmelo Elementary School
Public K-5 Elementary
Students: 360 Distance: 0.8mi
- Bed
- 4
- Bath
- 2
- Double Sinks, Shower over Tub - 1, Skylight, Stall Shower, Tile, Updated Bath
- Parking
- 4
- Detached Garage, Gate / Door Opener, On Street
- SQ FT
- 1,767
- SQ FT Source
- Unavailable
- Lot SQ FT
- 7,560.0
- Lot Acres
- 0.173554 Acres
- Kitchen
- Cooktop - Gas, Dishwasher, Garbage Disposal, Hood Over Range, Oven - Built-In, Pantry, Refrigerator
- Cooling
- Window / Wall Unit
- Dining Room
- Breakfast Bar, Dining Area in Living Room, Eat in Kitchen
- Disclosures
- Natural Hazard Disclosure
- Family Room
- Kitchen / Family Room Combo
- Flooring
- Hardwood, Tile
- Foundation
- Concrete Slab
- Fire Place
- Living Room, Wood Burning
- Heating
- Heat Pump
- Laundry
- In Utility Room, Inside, Washer / Dryer
- Architectural Style
- Eichler
- Fee
- Unavailable
MLS and other Information regarding properties for sale as shown in Theo have been obtained from various sources such as sellers, public records, agents and other third parties. This information may relate to the condition of the property, permitted or unpermitted uses, zoning, square footage, lot size/acreage or other matters affecting value or desirability. Unless otherwise indicated in writing, neither brokers, agents nor Theo have verified, or will verify, such information. If any such information is important to buyer in determining whether to buy, the price to pay or intended use of the property, buyer is urged to conduct their own investigation with qualified professionals, satisfy themselves with respect to that information, and to rely solely on the results of that investigation.
School data provided by GreatSchools. School service boundaries are intended to be used as reference only. To verify enrollment eligibility for a property, contact the school directly.
