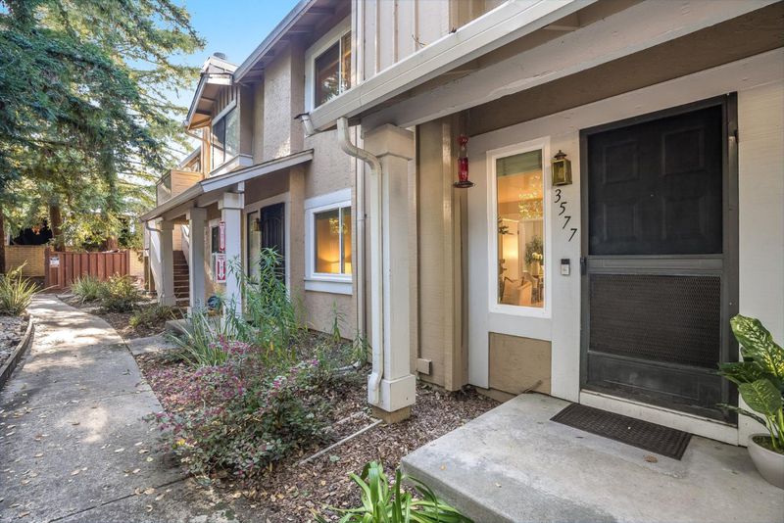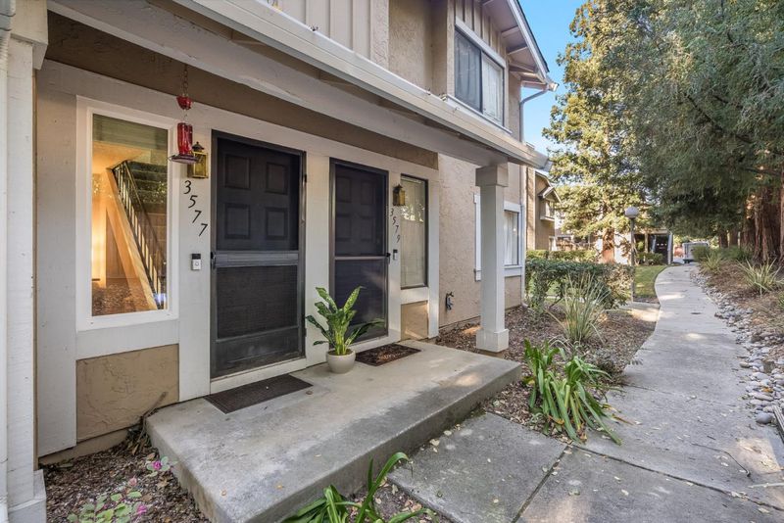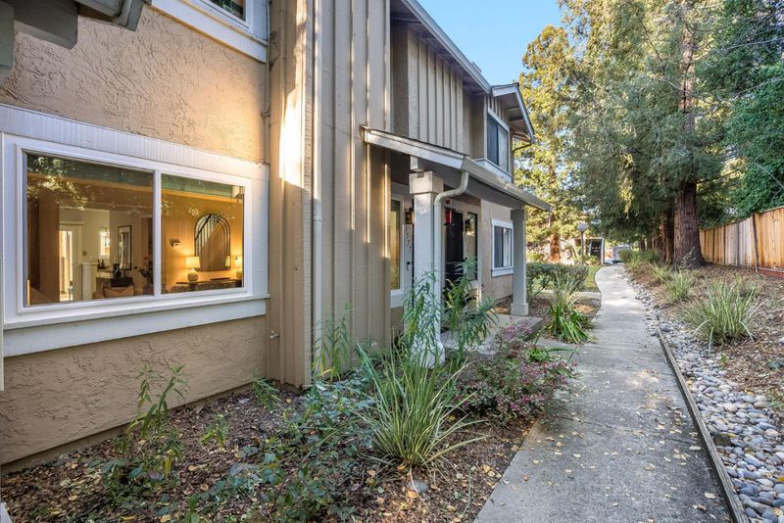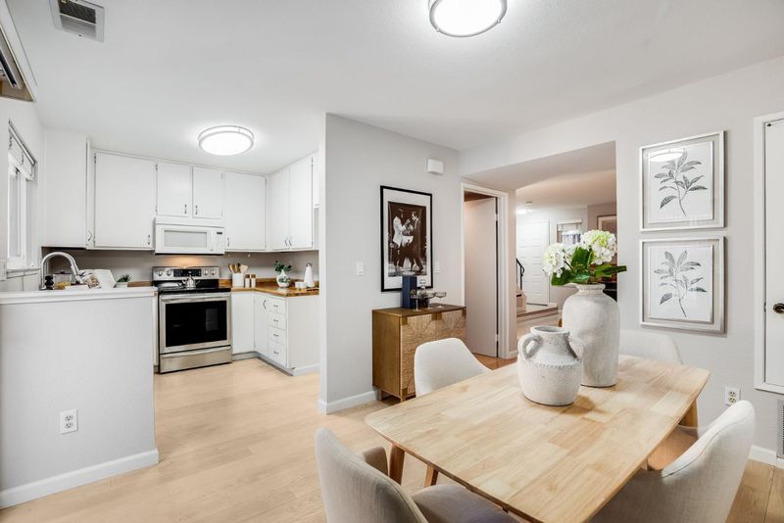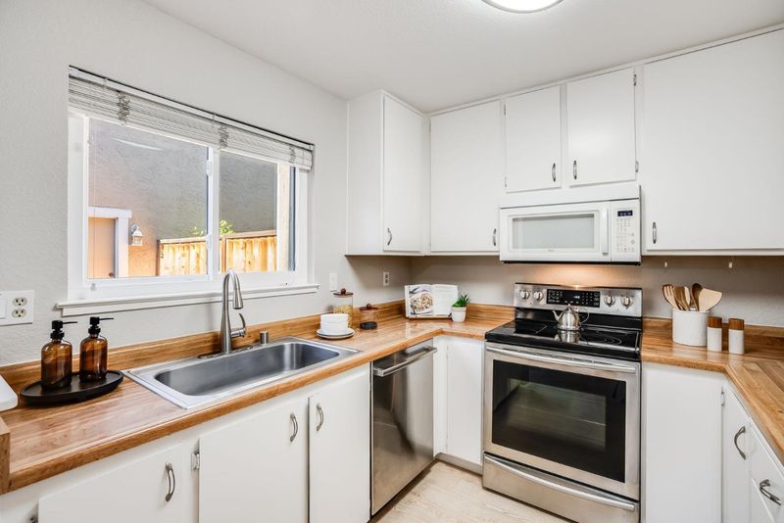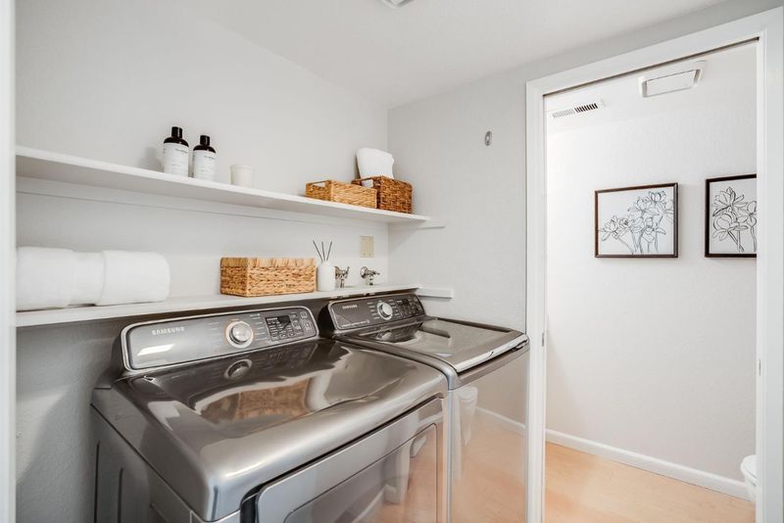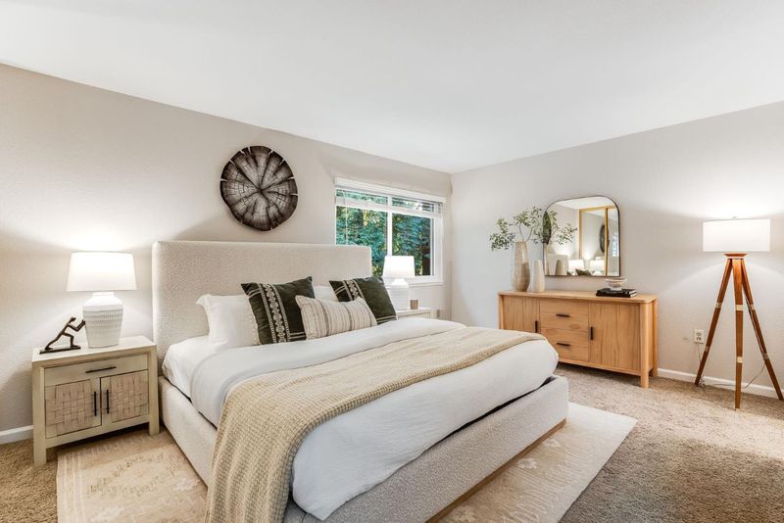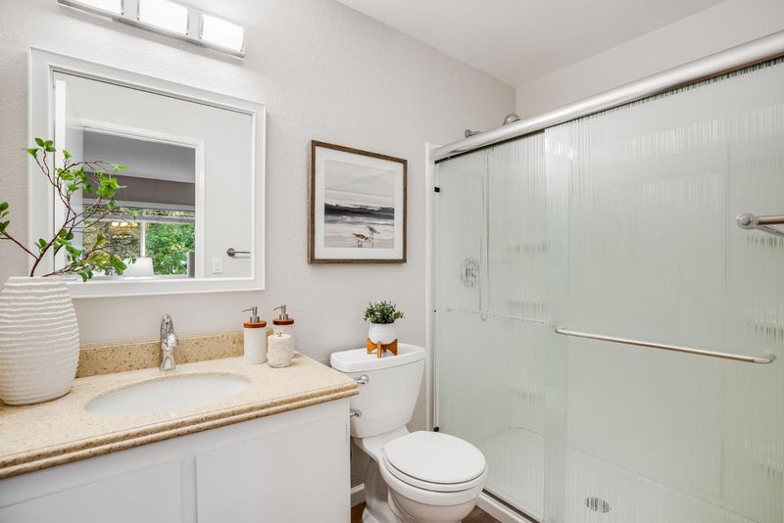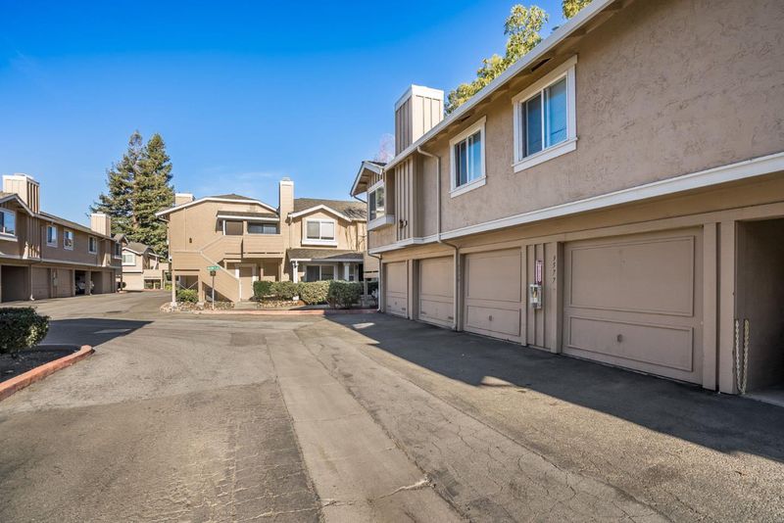
$798,000
1,124
SQ FT
$710
SQ/FT
3577 Ivalynn
@ Piedmont Rd - 5 - Berryessa, San Jose
- 2 Bed
- 3 (2/1) Bath
- 2 Park
- 1,124 sqft
- SAN JOSE
-

Welcome to your charming townhome-style condo in the vibrant Berryessa neighborhood of San Jose! This 2-bedroom home features two en-suite bathrooms and a convenient half bathroom downstairs, offering 1,124 square feet of well-designed living space. Enjoy a modern kitchen with all the essentials, an in-unit laundry room, and a cozy fireplace for relaxing evenings. Step outside to your private courtyard, which seamlessly connects to a detached garage. Perfect for outdoor relaxation and easy access, Berryessa offers a welcoming community, scenic parks, and easy access to shopping and dining. Don't miss the opportunity to make this delightful home yours!
- Days on Market
- 6 days
- Current Status
- Pending
- Sold Price
- Original Price
- $798,000
- List Price
- $798,000
- On Market Date
- Jan 22, 2025
- Contract Date
- Jan 28, 2025
- Close Date
- Feb 27, 2025
- Property Type
- Condominium
- Area
- 5 - Berryessa
- Zip Code
- 95132
- MLS ID
- ML81990522
- APN
- 595-37-101
- Year Built
- 1986
- Stories in Building
- 2
- Possession
- Unavailable
- COE
- Feb 27, 2025
- Data Source
- MLSL
- Origin MLS System
- MLSListings, Inc.
Berryessa Union Elementary School
Public K-8 Alternative
Students: 1 Distance: 0.2mi
Piedmont Hills High School
Public 9-12 Secondary
Students: 2058 Distance: 0.2mi
St. Victor School
Private K-8 Elementary, Religious, Nonprofit
Students: 240 Distance: 0.4mi
Noble Elementary School
Public K-5 Elementary
Students: 456 Distance: 0.5mi
Ruskin Elementary School
Public K-5 Elementary
Students: 568 Distance: 0.5mi
Sierramont Middle School
Public 6-8 Middle
Students: 930 Distance: 0.5mi
- Bed
- 2
- Bath
- 3 (2/1)
- Half on Ground Floor
- Parking
- 2
- Carport, Detached Garage
- SQ FT
- 1,124
- SQ FT Source
- Unavailable
- Kitchen
- Dishwasher, Garbage Disposal, Microwave, Oven Range - Electric
- Cooling
- None
- Dining Room
- Dining Area
- Disclosures
- Natural Hazard Disclosure, NHDS Report
- Family Room
- Other
- Flooring
- Carpet, Laminate
- Foundation
- Concrete Slab
- Fire Place
- Living Room, Wood Burning
- Heating
- Central Forced Air - Gas
- Laundry
- In Utility Room, Washer / Dryer
- * Fee
- $465
- Name
- Piedmont Manor HOA
- *Fee includes
- Common Area Electricity, Common Area Gas, Garbage, Insurance - Common Area, Landscaping / Gardening, Maintenance - Common Area, Maintenance - Exterior, Roof, and Water
MLS and other Information regarding properties for sale as shown in Theo have been obtained from various sources such as sellers, public records, agents and other third parties. This information may relate to the condition of the property, permitted or unpermitted uses, zoning, square footage, lot size/acreage or other matters affecting value or desirability. Unless otherwise indicated in writing, neither brokers, agents nor Theo have verified, or will verify, such information. If any such information is important to buyer in determining whether to buy, the price to pay or intended use of the property, buyer is urged to conduct their own investigation with qualified professionals, satisfy themselves with respect to that information, and to rely solely on the results of that investigation.
School data provided by GreatSchools. School service boundaries are intended to be used as reference only. To verify enrollment eligibility for a property, contact the school directly.
