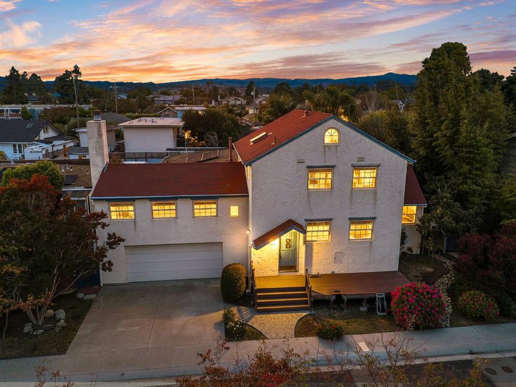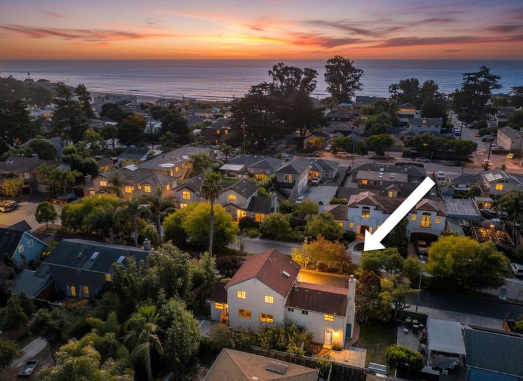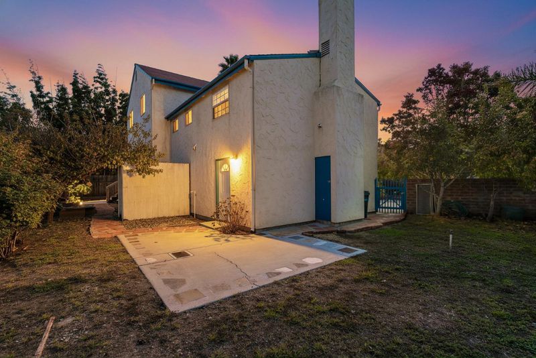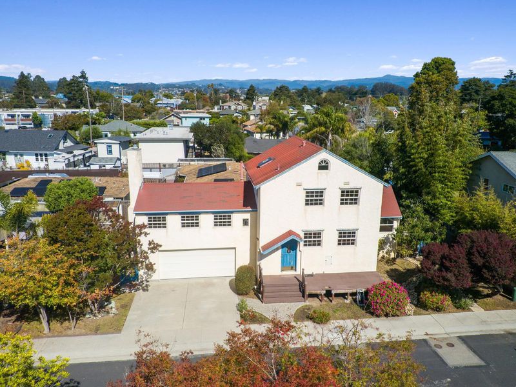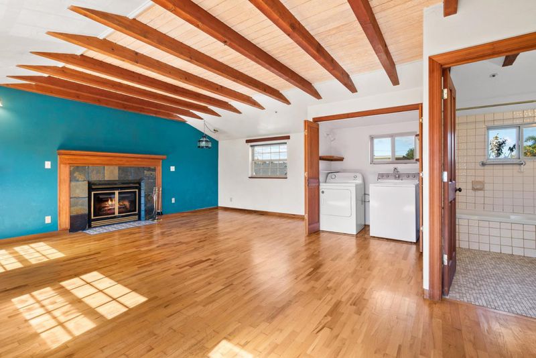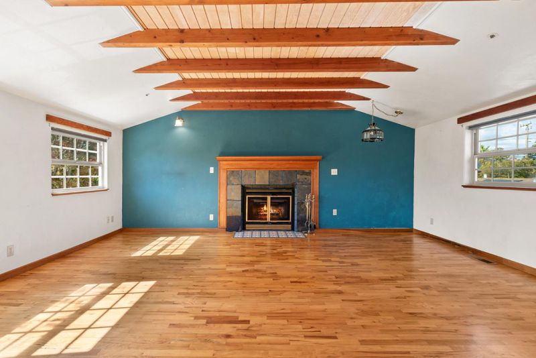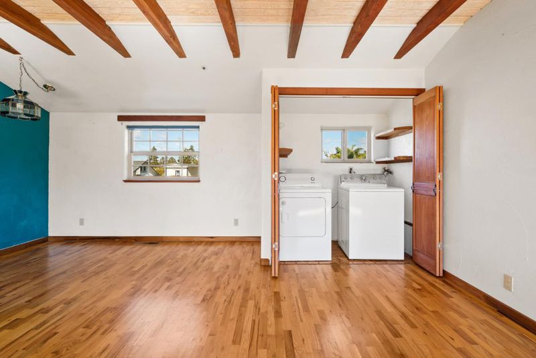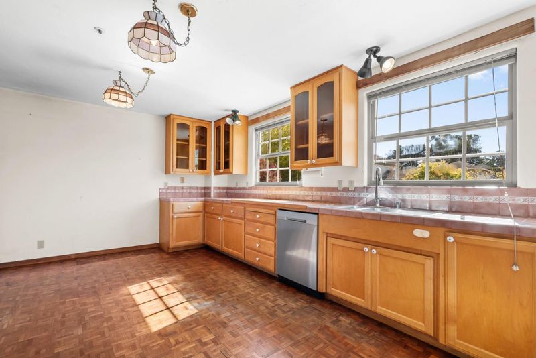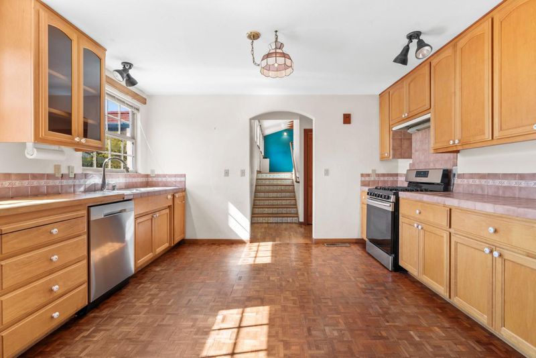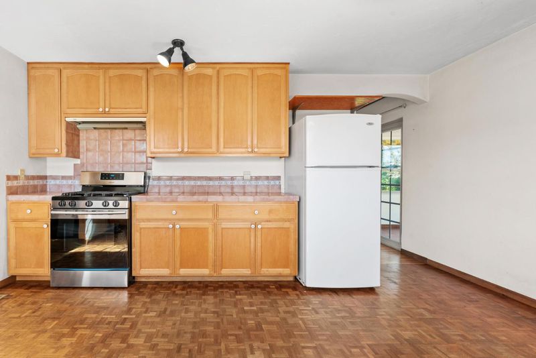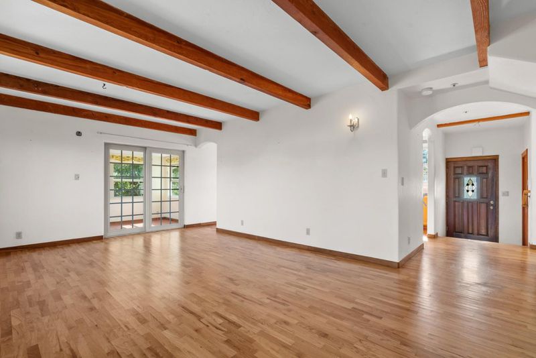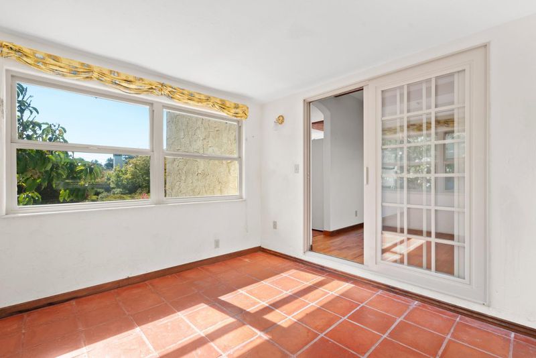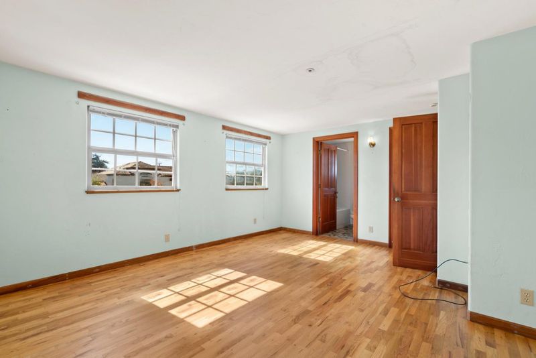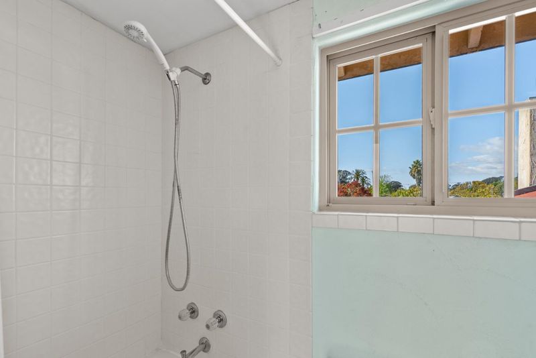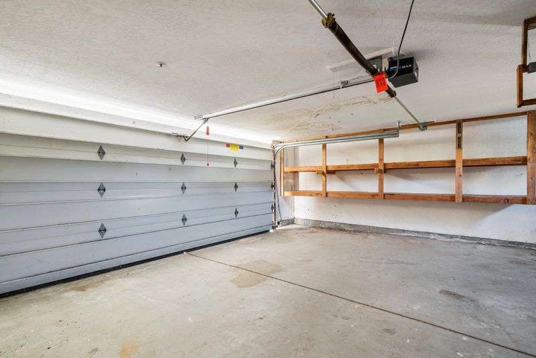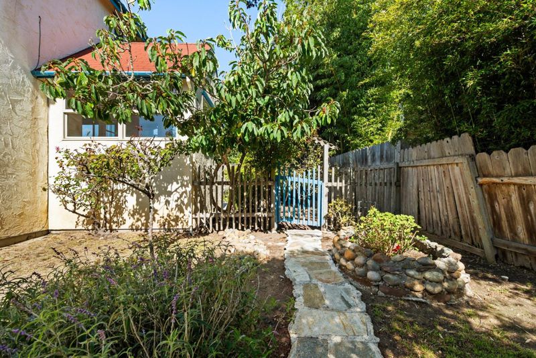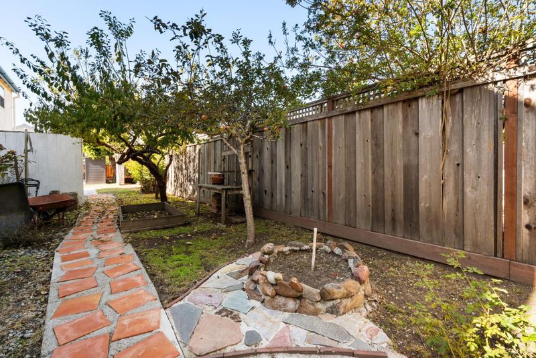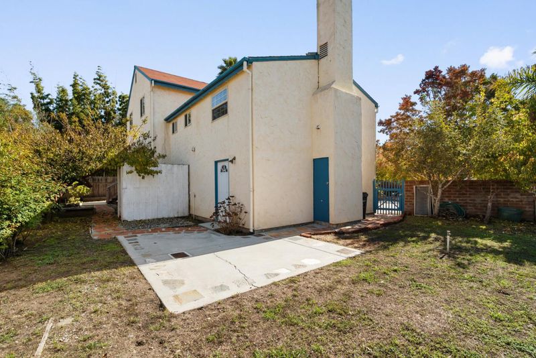
$1,499,000
2,304
SQ FT
$651
SQ/FT
1735 Matthews Lane
@ 17th Ave - 45 - Live Oak, Santa Cruz
- 3 Bed
- 2 Bath
- 4 Park
- 2,304 sqft
- SANTA CRUZ
-

Just three blocks from Sunny Cove Beach, this Mediterranean-style home offers 2,304 square feet of potential on a peaceful cul-de-sac in a sought-after coastal neighborhood. A true diamond in the rough, the home features timeless Mediterranean details, including wood floors, arched accents, and abundant natural light throughout. The open kitchen offers tile counters, oak cabinets, and a casual flow into the formal dining room with open-beam ceilings and a sliding glass door to the enclosed sunrooman inviting space with Saltillo tile floors ideal for morning coffee or relaxed gatherings. The spacious family room continues the open-beam motif, enhanced by a wood stove insert framed in slate tile and a convenient laundry closet. Up a half flight of stairs, three comfortable bedrooms and two full baths provide ample space for family or guests. The private backyard features a cement patio and Saltillo-tile walkway, perfect for outdoor dining or lounging. With some TLC, this home can shine once again as a coastal retreat near the sand and surf.
- Days on Market
- 17 days
- Current Status
- Contingent
- Sold Price
- Original Price
- $1,499,000
- List Price
- $1,499,000
- On Market Date
- Oct 20, 2025
- Contract Date
- Nov 6, 2025
- Close Date
- Dec 5, 2025
- Property Type
- Single Family Home
- Area
- 45 - Live Oak
- Zip Code
- 95062
- MLS ID
- ML82025364
- APN
- 028-062-64-000
- Year Built
- 1994
- Stories in Building
- 2
- Possession
- Unavailable
- COE
- Dec 5, 2025
- Data Source
- MLSL
- Origin MLS System
- MLSListings, Inc.
Del Mar Elementary School
Public K-5 Elementary
Students: 375 Distance: 0.2mi
Cypress Charter High School
Charter 9-12 Secondary
Students: 119 Distance: 0.2mi
Shoreline Middle School
Public 6-8 Middle
Students: 514 Distance: 0.2mi
Live Oak Elementary School
Public K-5 Elementary
Students: 331 Distance: 0.9mi
Bay School, The
Private K-12 Nonprofit
Students: 43 Distance: 1.0mi
Vhm Christian
Private K-8 Elementary, Religious, Coed
Students: 70 Distance: 1.2mi
- Bed
- 3
- Bath
- 2
- Primary - Stall Shower(s), Shower over Tub - 1, Tile
- Parking
- 4
- Attached Garage, On Street
- SQ FT
- 2,304
- SQ FT Source
- Unavailable
- Lot SQ FT
- 5,271.0
- Lot Acres
- 0.121006 Acres
- Kitchen
- Countertop - Tile, Dishwasher, Garbage Disposal, Hood Over Range, Oven Range - Gas, Refrigerator
- Cooling
- None
- Dining Room
- Dining Area in Living Room
- Disclosures
- Natural Hazard Disclosure
- Family Room
- Separate Family Room
- Flooring
- Hardwood, Tile, Wood
- Foundation
- Concrete Perimeter and Slab
- Fire Place
- Family Room, Wood Stove
- Heating
- Central Forced Air
- Laundry
- Inside, Washer / Dryer
- Architectural Style
- Mediterranean
- Fee
- Unavailable
MLS and other Information regarding properties for sale as shown in Theo have been obtained from various sources such as sellers, public records, agents and other third parties. This information may relate to the condition of the property, permitted or unpermitted uses, zoning, square footage, lot size/acreage or other matters affecting value or desirability. Unless otherwise indicated in writing, neither brokers, agents nor Theo have verified, or will verify, such information. If any such information is important to buyer in determining whether to buy, the price to pay or intended use of the property, buyer is urged to conduct their own investigation with qualified professionals, satisfy themselves with respect to that information, and to rely solely on the results of that investigation.
School data provided by GreatSchools. School service boundaries are intended to be used as reference only. To verify enrollment eligibility for a property, contact the school directly.
