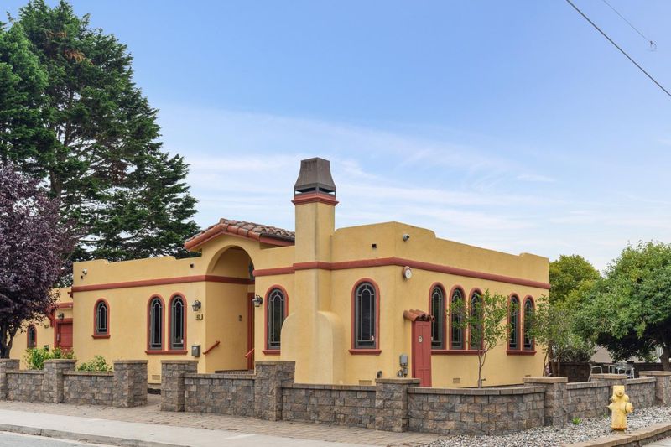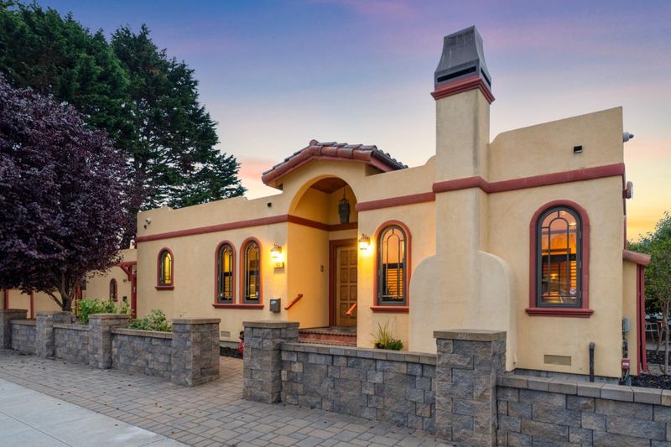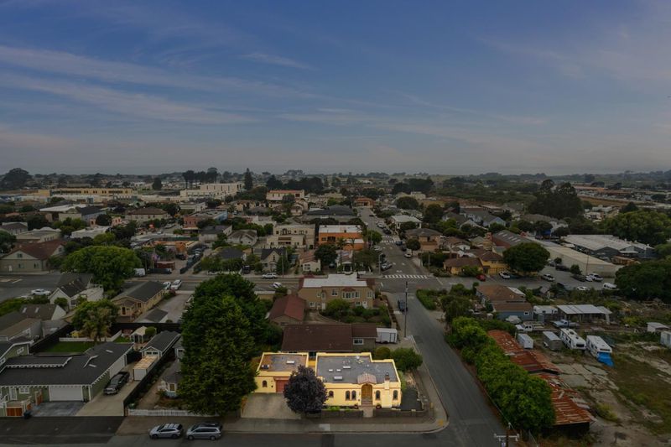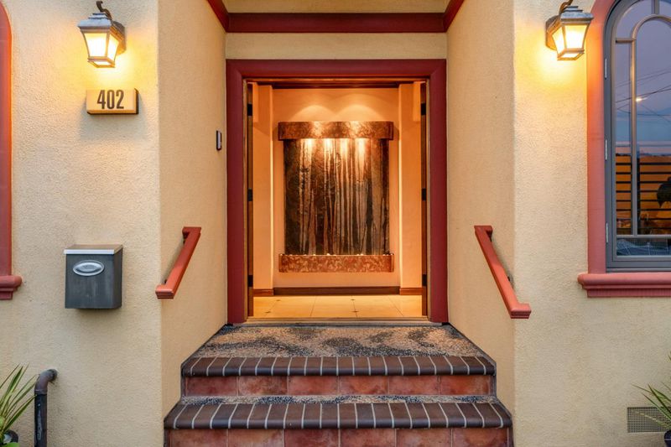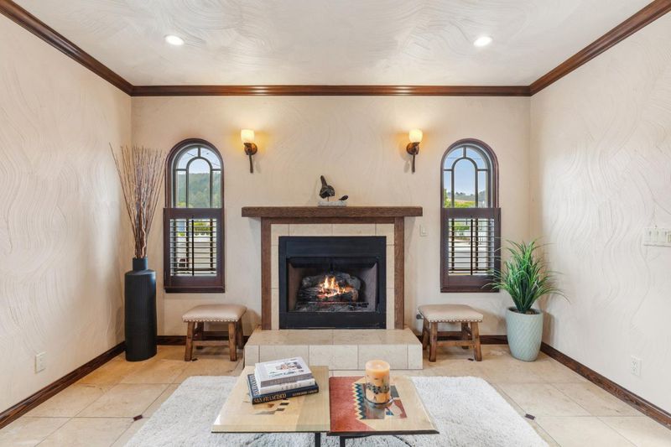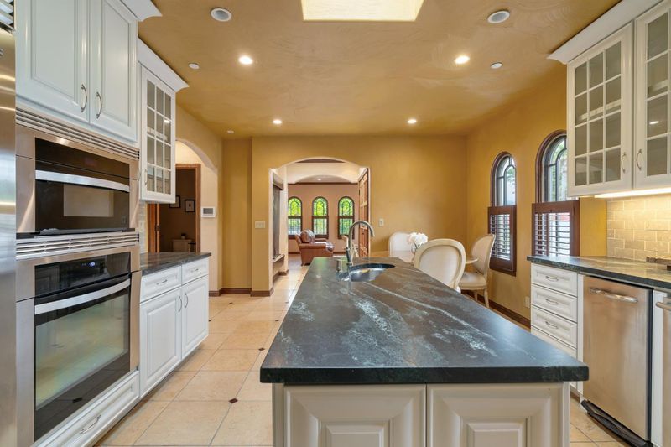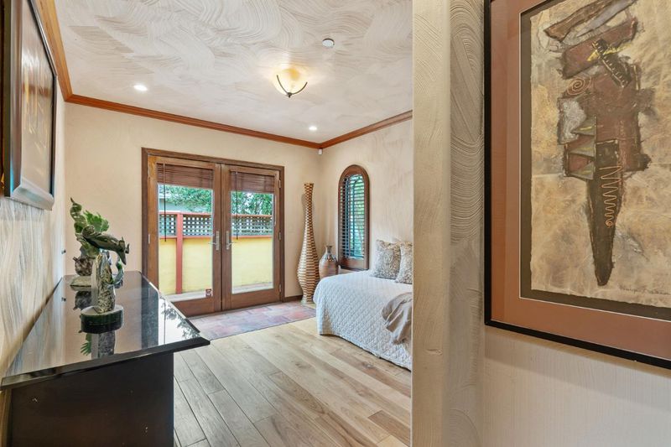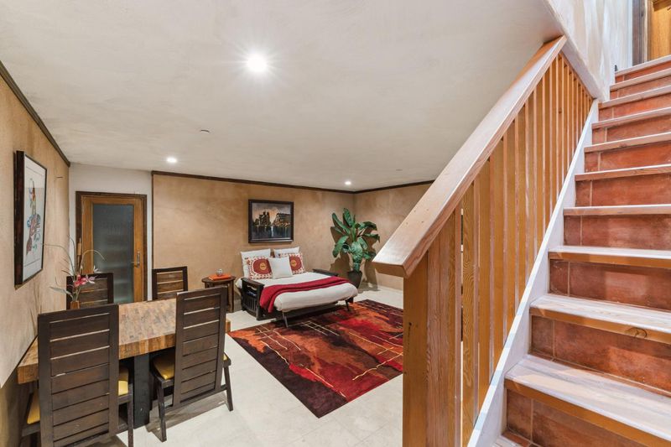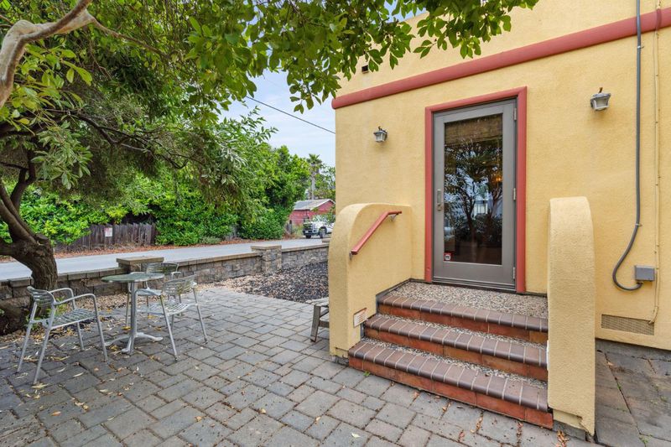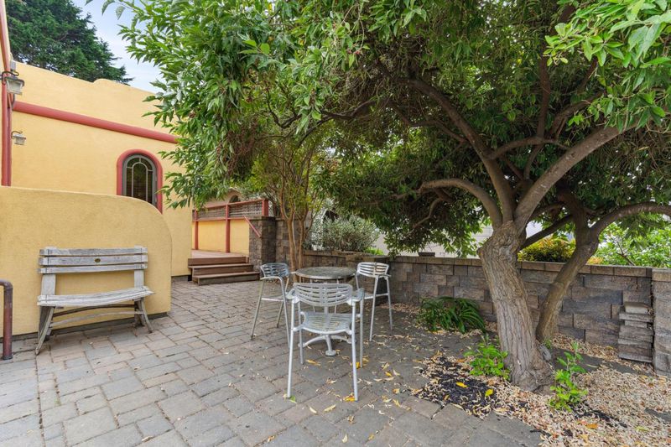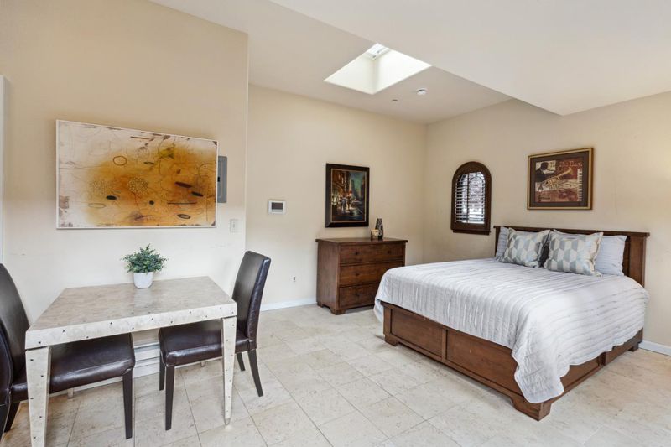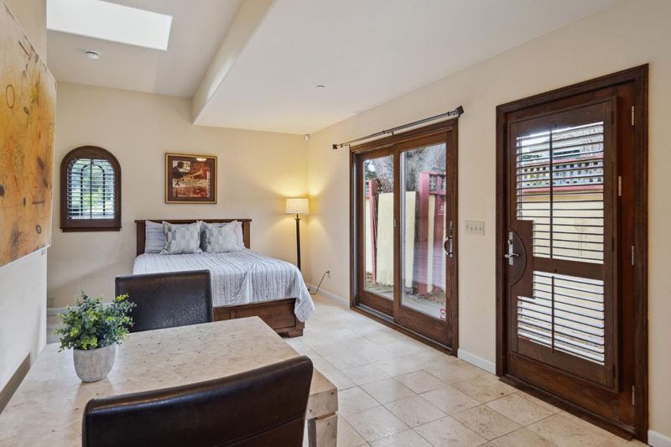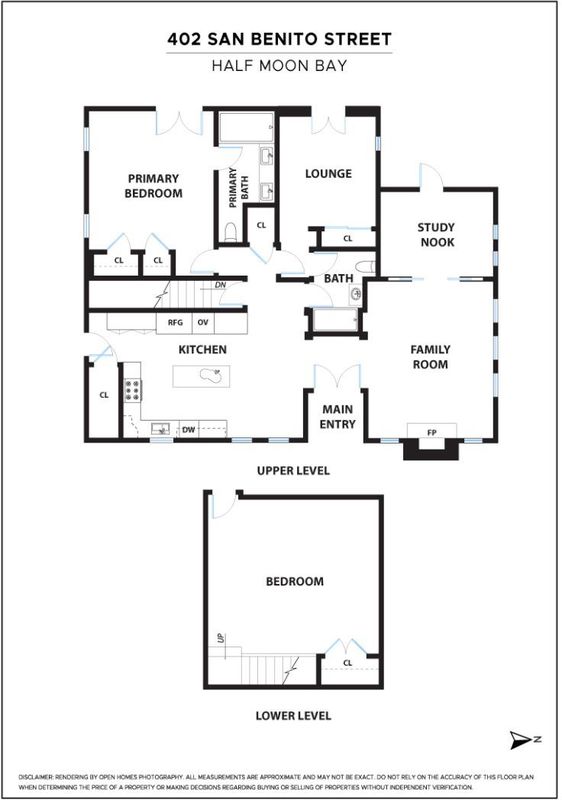
$1,699,000
1,720
SQ FT
$988
SQ/FT
402 San Benito Street
@ Mill St - 606 - East of Highway 1 / Spanish Town, Half Moon Bay
- 2 Bed
- 3 Bath
- 2 Park
- 1,720 sqft
- HALF MOON BAY
-

One-of-kind, custom home with ADU located in desirable Historic Half Moon Bay, just two blocks from Main Street w/ renowned restaurants & shopping & minutes from the beach. This property was significantly remodeled in 2008 & boasts a 2-Bed / 2-Bath main house w/ finished basement, an ADU w/ 1-Bath as well as a detached 2-car garage. Enter the stunning main house where you are greeted w/ light entering through the skylights & a beautiful water feature. To the right side of the house, you will find the living room w/ cozy fireplace & office space that flows out to the side yard -perfect for entertaining & enjoying the ocean air! To the left side, you will find the kitchen w/ dining area, stainless steel appliances & ample cabinetry as well as the primary suite & a bedroom & bath. Downstairs you will find the spacious finished basement ready for you to make your own. Next door to the main house you will find the garage & the ADU with 1 bath & private entrance. Easy access to Hwys 1 & 92.
- Days on Market
- 144 days
- Current Status
- Canceled
- Original Price
- $1,925,000
- List Price
- $1,699,000
- On Market Date
- Sep 1, 2023
- Property Type
- Single Family Home
- Area
- 606 - East of Highway 1 / Spanish Town
- Zip Code
- 94019
- MLS ID
- ML81940592
- APN
- 056-168-010
- Year Built
- 1954
- Stories in Building
- 1
- Possession
- Unavailable
- Data Source
- MLSL
- Origin MLS System
- MLSListings, Inc.
Manuel F. Cunha Intermediate School
Public 6-8 Middle, Coed
Students: 765 Distance: 0.2mi
Pilarcitos Alternative High (Continuation) School
Public 9-12 Continuation
Students: 42 Distance: 0.4mi
La Costa Adult
Public n/a Adult Education
Students: NA Distance: 0.5mi
Alvin S. Hatch Elementary School
Public K-5 Elementary
Students: 567 Distance: 0.5mi
Sea Crest School
Private K-8 Elementary, Coed
Students: 230 Distance: 0.5mi
Half Moon Bay High School
Public 9-12 Secondary, Coed
Students: 1001 Distance: 0.6mi
- Bed
- 2
- Bath
- 3
- Double Sinks, Full on Ground Floor, Stall Shower, Stone, Tub in Primary Bedroom
- Parking
- 2
- Detached Garage
- SQ FT
- 1,720
- SQ FT Source
- Unavailable
- Lot SQ FT
- 5,000.0
- Lot Acres
- 0.114784 Acres
- Kitchen
- Cooktop - Gas, Countertop - Stone, Dishwasher, Exhaust Fan, Hood Over Range, Island with Sink, Microwave, Oven - Gas, Refrigerator, Skylight, Trash Compactor
- Cooling
- None
- Dining Room
- Eat in Kitchen, Skylight
- Disclosures
- NHDS Report
- Family Room
- Other
- Flooring
- Stone, Wood
- Foundation
- Concrete Perimeter and Slab, Raised
- Fire Place
- Gas Burning
- Heating
- Baseboard, Radiant Floors
- Laundry
- Inside
- Fee
- Unavailable
MLS and other Information regarding properties for sale as shown in Theo have been obtained from various sources such as sellers, public records, agents and other third parties. This information may relate to the condition of the property, permitted or unpermitted uses, zoning, square footage, lot size/acreage or other matters affecting value or desirability. Unless otherwise indicated in writing, neither brokers, agents nor Theo have verified, or will verify, such information. If any such information is important to buyer in determining whether to buy, the price to pay or intended use of the property, buyer is urged to conduct their own investigation with qualified professionals, satisfy themselves with respect to that information, and to rely solely on the results of that investigation.
School data provided by GreatSchools. School service boundaries are intended to be used as reference only. To verify enrollment eligibility for a property, contact the school directly.
