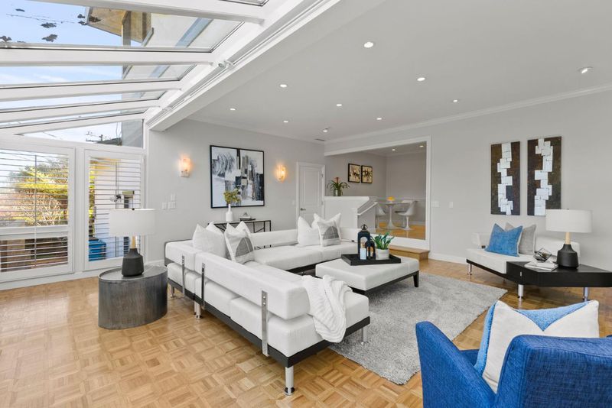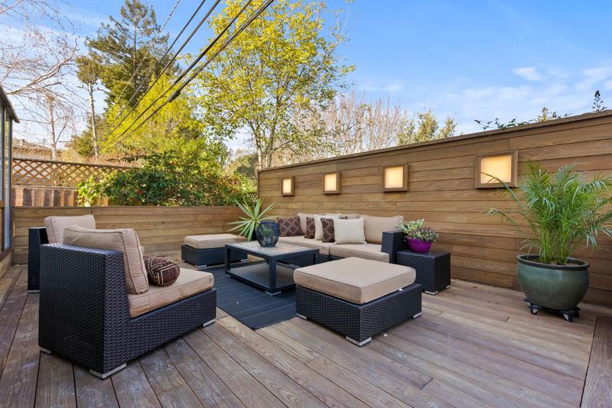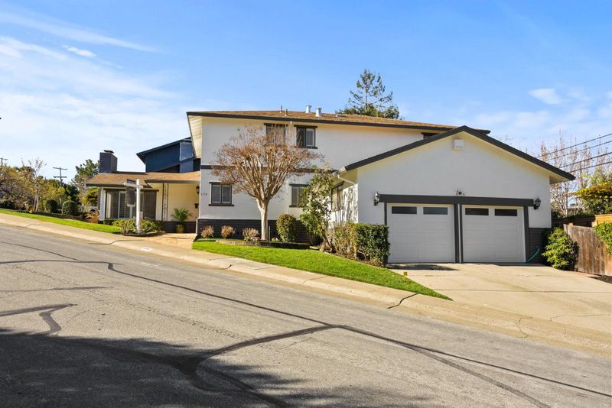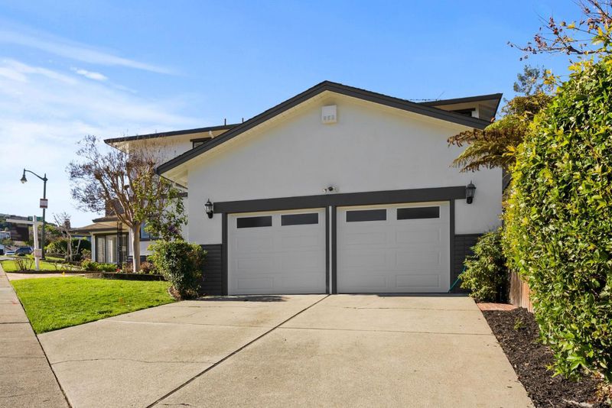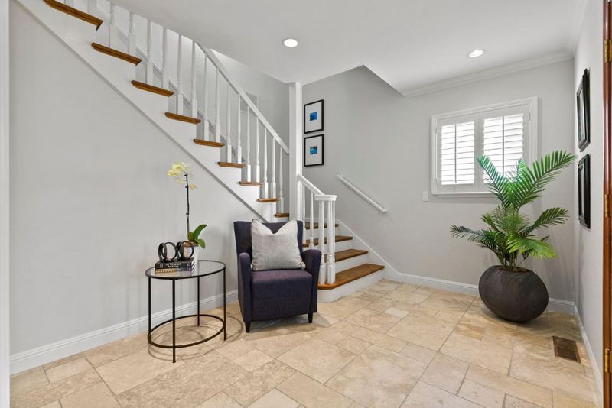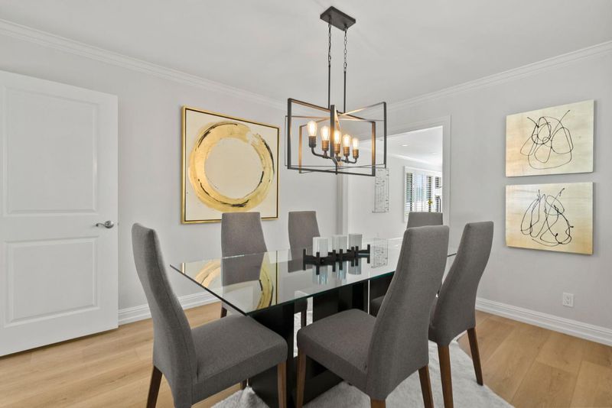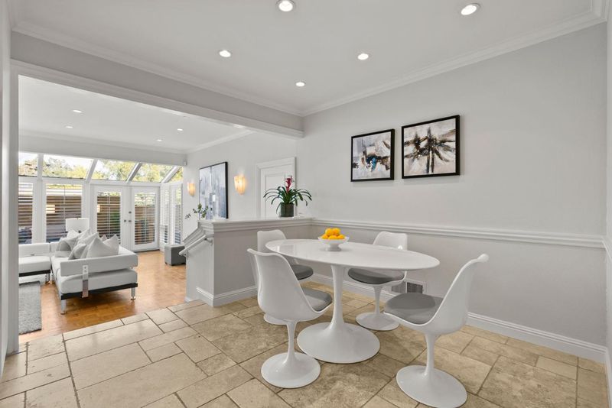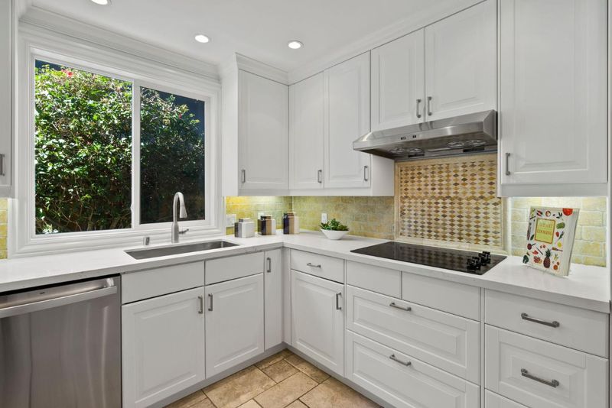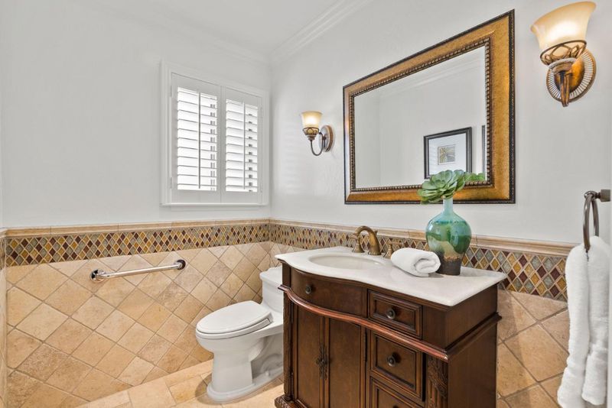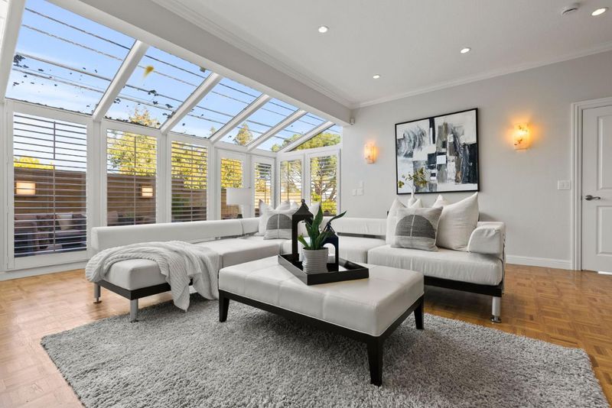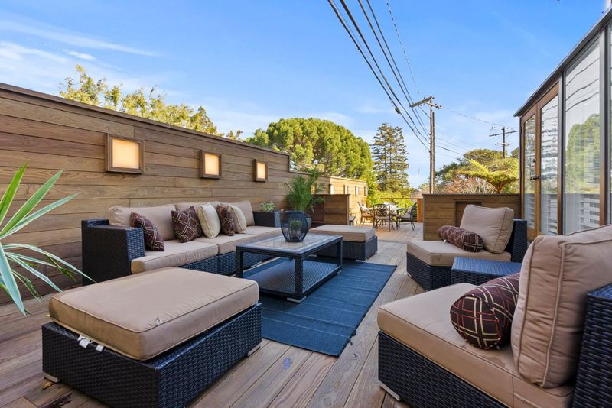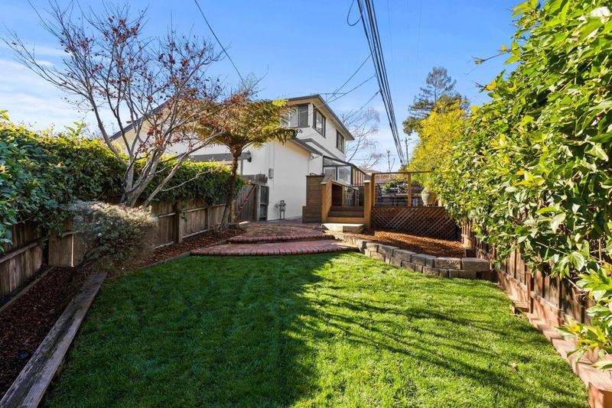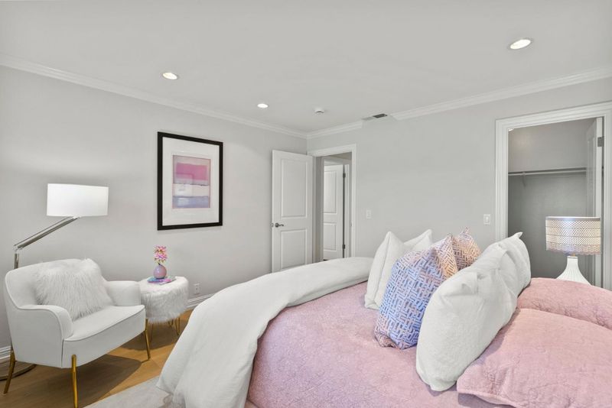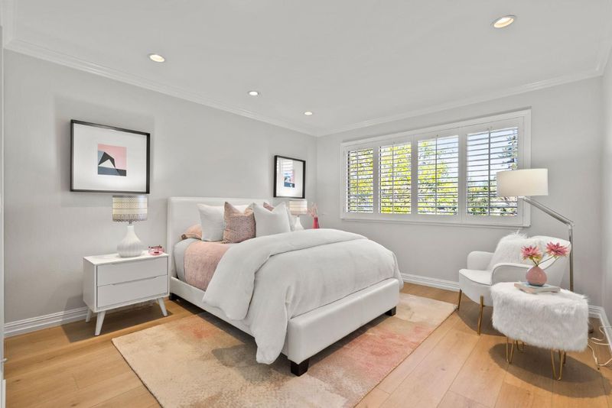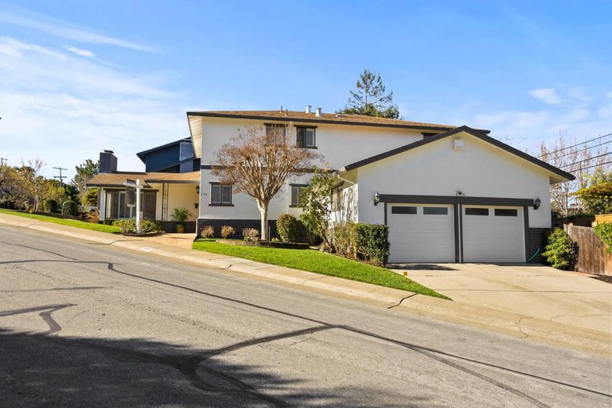 Sold 1.7% Over Asking
Sold 1.7% Over Asking
$3,050,000
2,500
SQ FT
$1,220
SQ/FT
698 Barneson Avenue
@ Ashwood - 434 - Foothill Terrace Etc., San Mateo
- 3 Bed
- 3 (2/1) Bath
- 2 Park
- 2,500 sqft
- SAN MATEO
-

Welcome to 698 Barneson Avenue, a beautiful residence situated in a wonderful neighborhood, within the sought-after Baywood School District. This fabulous home offers a harmonious blend of sophistication and comfort, while embracing the beauty of nature, in your backyard sanctuary perfectly suited for those seeking the wonderful California lifestyle. Spanning 2,500 square feet, this exquisite property features three generously sized bedrooms, plus a possible fourth bedroom/office/den complemented by two and a half updated bathrooms. The expansive living areas are bathed in natural light, creating a warm and inviting ambiance that flows seamlessly throughout the home. The updated eat-in kitchen opens into a generous family room, with glass doors and skylights leading out to the expansive backyard deck, where you'll find an outdoor kitchen, perfect for gatherings, intimate dinners, and grand entertaining. Step outside to discover a meticulously landscaped lot of 6,800 square feet, offering a private oasis for relaxation and leisure. Whether enjoying a quiet morning coffee or hosting an alfresco evening under the stars, this outdoor space is a true extension of the home's warm and inviting style. Experience the perfect blend of indoor-outdoor living at its best!
- Days on Market
- 6 days
- Current Status
- Sold
- Sold Price
- $3,050,000
- Over List Price
- 1.7%
- Original Price
- $2,998,000
- List Price
- $2,998,000
- On Market Date
- Jan 10, 2025
- Contract Date
- Jan 16, 2025
- Close Date
- Feb 13, 2025
- Property Type
- Single Family Home
- Area
- 434 - Foothill Terrace Etc.
- Zip Code
- 94402
- MLS ID
- ML81989984
- APN
- 034-334-110
- Year Built
- 1972
- Stories in Building
- Unavailable
- Possession
- Unavailable
- COE
- Feb 13, 2025
- Data Source
- MLSL
- Origin MLS System
- MLSListings, Inc.
Fusion Academy San Mateo
Private 6-12
Students: 55 Distance: 0.4mi
Aragon High School
Public 9-12 Secondary
Students: 1675 Distance: 0.4mi
Borel Middle School
Public 6-8 Middle
Students: 1062 Distance: 0.5mi
The Carey School
Private K-5 Elementary, Coed
Students: 249 Distance: 0.5mi
Baywood Elementary School
Public K-5 Elementary
Students: 712 Distance: 0.5mi
Junipero Serra High School
Private 9-12 Secondary, Religious, All Male
Students: 880 Distance: 0.6mi
- Bed
- 3
- Bath
- 3 (2/1)
- Double Sinks, Half on Ground Floor, Shower over Tub - 1, Updated Bath
- Parking
- 2
- Attached Garage
- SQ FT
- 2,500
- SQ FT Source
- Unavailable
- Lot SQ FT
- 6,800.0
- Lot Acres
- 0.156107 Acres
- Kitchen
- Countertop - Quartz, Dishwasher, Hood Over Range, Oven - Double, Refrigerator
- Cooling
- Central AC
- Dining Room
- Dining Area, Eat in Kitchen, Formal Dining Room
- Disclosures
- Flood Zone - See Report, Natural Hazard Disclosure
- Family Room
- Kitchen / Family Room Combo
- Flooring
- Hardwood, Laminate, Stone, Tile
- Foundation
- Concrete Perimeter
- Fire Place
- Family Room, Living Room
- Heating
- Central Forced Air
- Laundry
- Dryer, Washer
- Architectural Style
- Traditional
- Fee
- Unavailable
MLS and other Information regarding properties for sale as shown in Theo have been obtained from various sources such as sellers, public records, agents and other third parties. This information may relate to the condition of the property, permitted or unpermitted uses, zoning, square footage, lot size/acreage or other matters affecting value or desirability. Unless otherwise indicated in writing, neither brokers, agents nor Theo have verified, or will verify, such information. If any such information is important to buyer in determining whether to buy, the price to pay or intended use of the property, buyer is urged to conduct their own investigation with qualified professionals, satisfy themselves with respect to that information, and to rely solely on the results of that investigation.
School data provided by GreatSchools. School service boundaries are intended to be used as reference only. To verify enrollment eligibility for a property, contact the school directly.
