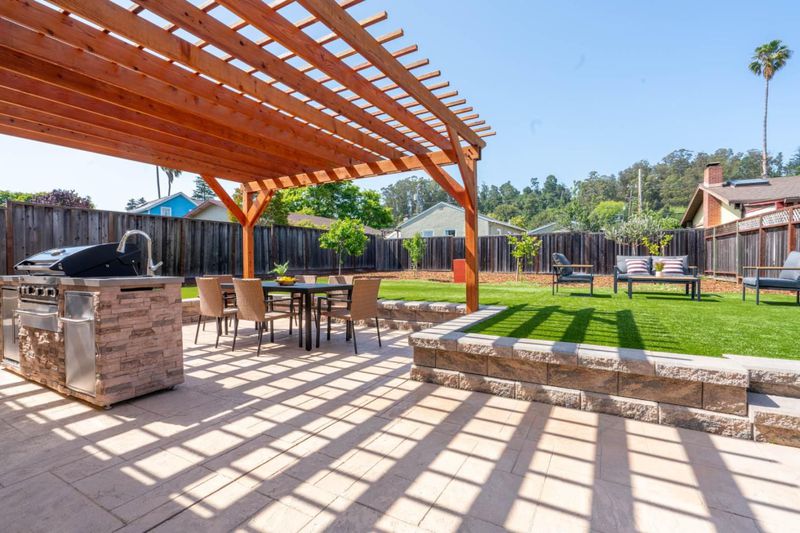
$1,250,000
1,740
SQ FT
$718
SQ/FT
81 Rooney Street
@ Goss - 42 - East Santa Cruz, Santa Cruz
- 3 Bed
- 2 Bath
- 2 Park
- 1,740 sqft
- SANTA CRUZ
-

Welcome to 81 Rooney: An extensively remodeled single story turnkey home that has been reimagined inside and out. Inside we have two large living spaces: The first is a living/family room with a beautiful bay window. The second is open concept connecting with the kitchen and dining area and contains the only original feature of this 1970s home, a rustic wall to wall brick laid fireplace. The kitchen includes a butcher block island, quartz counters, a built-in bar, large pantry, and shiny stainless steel appliances. Venture down the long hallway to three oversized bedrooms with tasteful finishes and recessed lighting. The two car garage is fully finished with drywall, epoxy, washer/dryer, utility sink and custom work benches. Step out onto a 50 foot patio centered around an outdoor kitchen including a BBQ, sink, fridge and shaded by a 16 foot Redwood Pergola. Two symmetric stairways lead to a massive professionally installed turf lawn (always green!) boarded by Lemon, Lime, Pineapple Guava, Pear and Nectarine trees. The last 1/3 of the yard is flat sunny and ready for your imagination! You can add a pool, an ADU, 3 sheds, 4 sheds, a batting cage, pickle ball court, gazebo, spa, YOU NAME IT, (buyer to verify)! With so much more to talk about, we will see you at the open house!
- Days on Market
- 84 days
- Current Status
- Contingent
- Sold Price
- Original Price
- $1,462,000
- List Price
- $1,250,000
- On Market Date
- Jun 5, 2025
- Contract Date
- Aug 28, 2025
- Close Date
- Oct 31, 2025
- Property Type
- Single Family Home
- Area
- 42 - East Santa Cruz
- Zip Code
- 95065
- MLS ID
- ML82009941
- APN
- 009-032-30-000
- Year Built
- 1973
- Stories in Building
- 1
- Possession
- COE
- COE
- Oct 31, 2025
- Data Source
- MLSL
- Origin MLS System
- MLSListings, Inc.
Branciforte Middle School
Public 6-8 Middle
Students: 465 Distance: 0.4mi
Alternative Family Education School
Public K-12 Alternative
Students: 112 Distance: 0.6mi
Merit Academy
Private 9-12 Secondary, Coed
Students: 24 Distance: 0.6mi
Costanoa Continuation High School
Public 9-12 Continuation
Students: 86 Distance: 0.6mi
Ark Independent Studies School
Public 9-12 Alternative
Students: 58 Distance: 0.6mi
Santa Cruz City Elementary Alternative Education-Monarch School
Public K-6 Alternative
Students: 141 Distance: 0.6mi
- Bed
- 3
- Bath
- 2
- Parking
- 2
- Attached Garage
- SQ FT
- 1,740
- SQ FT Source
- Unavailable
- Lot SQ FT
- 7,884.0
- Lot Acres
- 0.180992 Acres
- Cooling
- None
- Dining Room
- Dining Area
- Disclosures
- NHDS Report
- Family Room
- Separate Family Room
- Foundation
- Concrete Slab
- Fire Place
- Wood Burning
- Heating
- Central Forced Air - Gas
- Possession
- COE
- Fee
- Unavailable
MLS and other Information regarding properties for sale as shown in Theo have been obtained from various sources such as sellers, public records, agents and other third parties. This information may relate to the condition of the property, permitted or unpermitted uses, zoning, square footage, lot size/acreage or other matters affecting value or desirability. Unless otherwise indicated in writing, neither brokers, agents nor Theo have verified, or will verify, such information. If any such information is important to buyer in determining whether to buy, the price to pay or intended use of the property, buyer is urged to conduct their own investigation with qualified professionals, satisfy themselves with respect to that information, and to rely solely on the results of that investigation.
School data provided by GreatSchools. School service boundaries are intended to be used as reference only. To verify enrollment eligibility for a property, contact the school directly.



