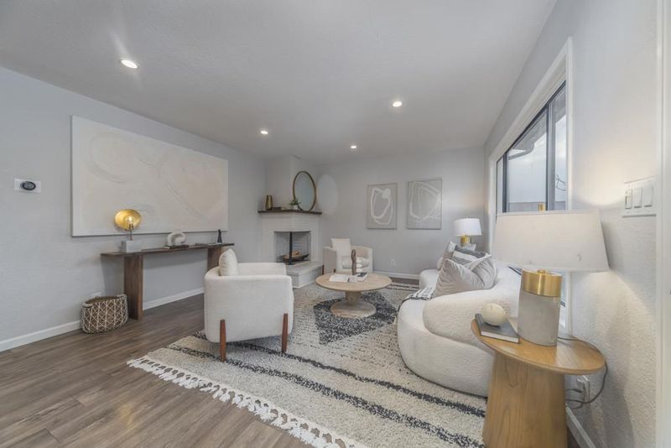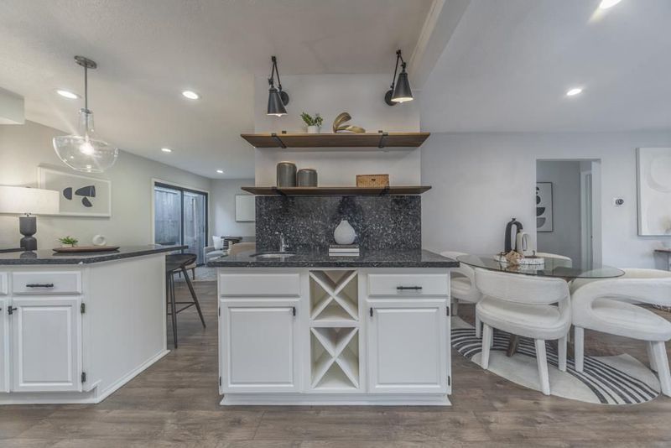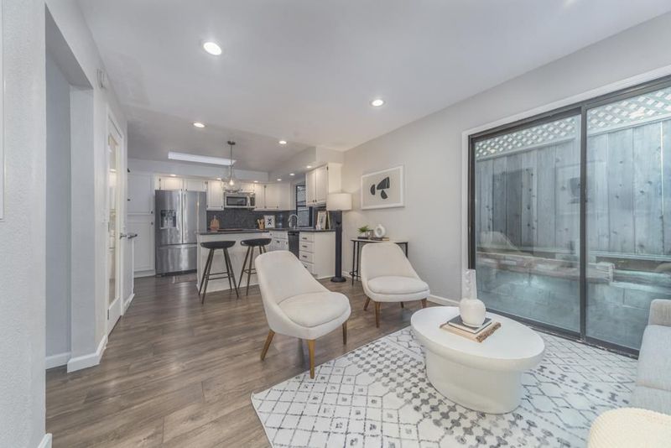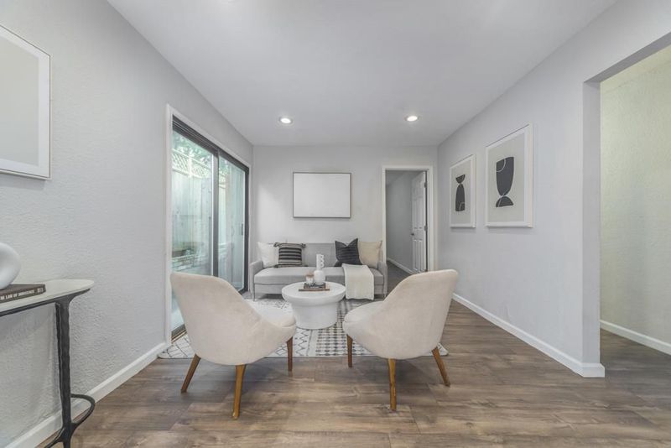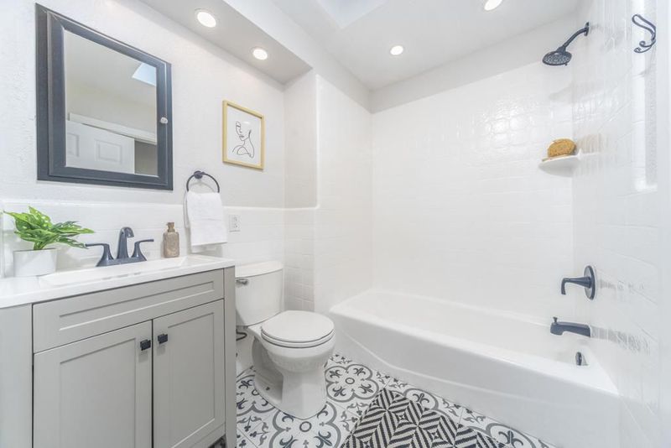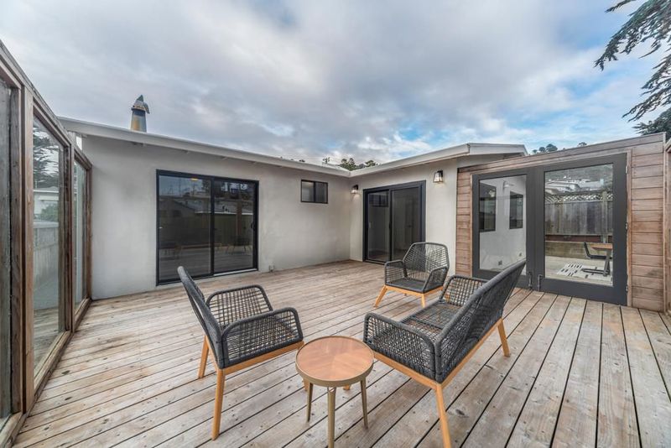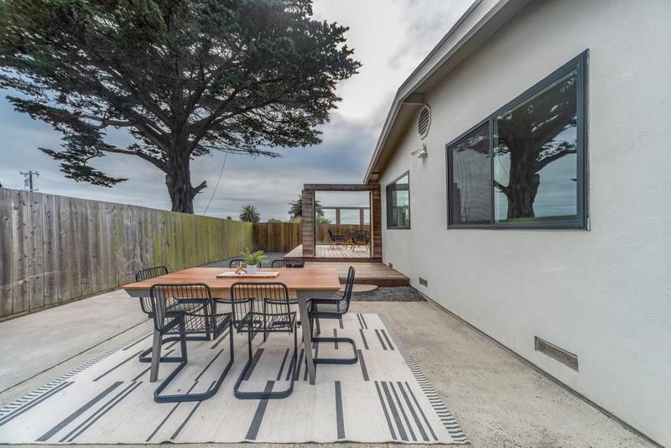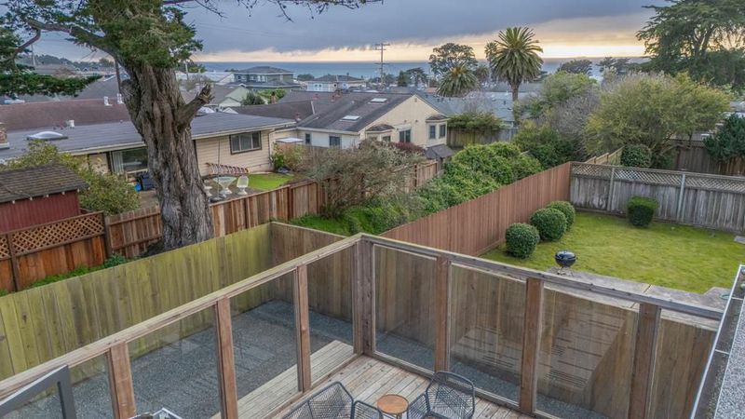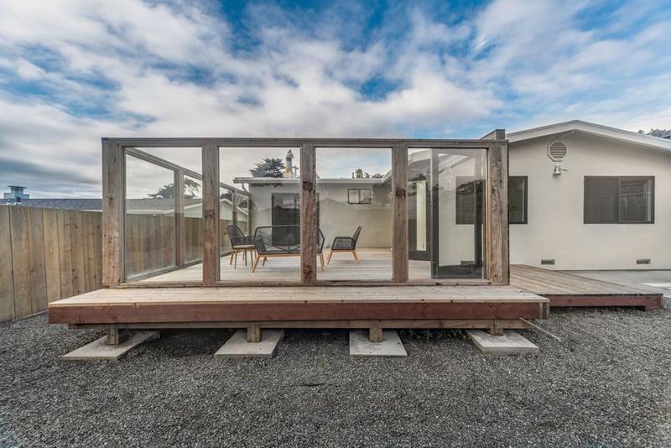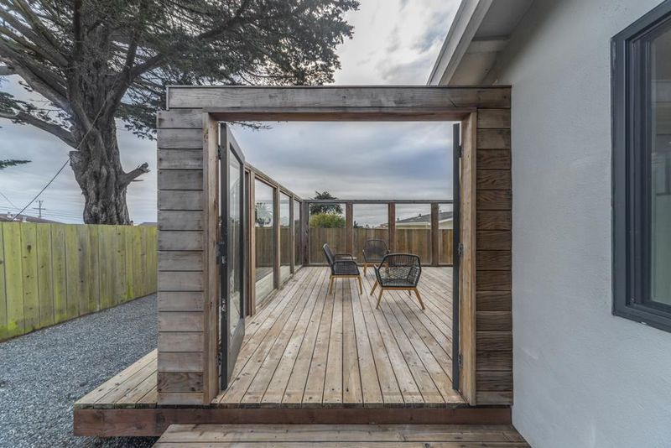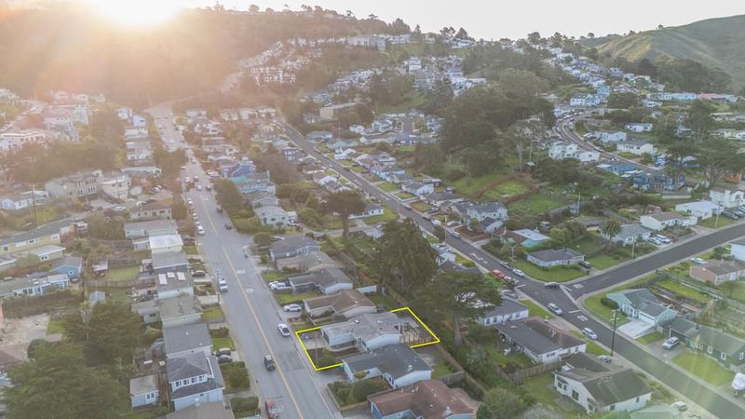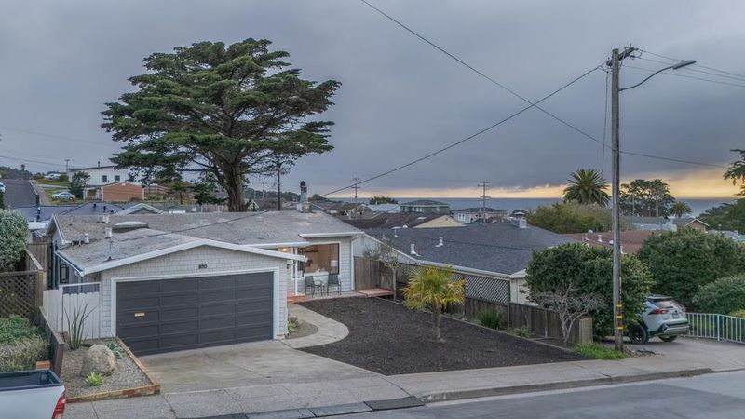
$1,189,000
1,500
SQ FT
$793
SQ/FT
370 Monterey Road
@ Fremont Ave - 659 - Pacific Manor, Pacifica
- 3 Bed
- 2 Bath
- 4 Park
- 1,500 sqft
- PACIFICA
-

This delightful single-family home offers a harmonious blend of modern upgrades and timeless charm. Spanning 1,500 square feet, this tastefully updated residence boasts 3 beautifully renovated bathrooms bedrooms and 2 bathrooms, with a spacious private light filled deck. Step inside to discover the heart of the home, a fully renovated kitchen that will inspire your culinary creativity. Featuring sleek granite countertops, contemporary cabinetry, and modern appliances, this kitchen is both functional and aesthetically pleasing. The adjacent living area, complete with a cozy fireplace, provides a warm and inviting space for relaxation and gatherings. The primary suite, along with the West side bedroom, open onto the sunny South facing deck. A tranquil and cozy spot to enjoy the days end with sunset views, and a peek of the Pacific. Located in the vibrant community of Pacifica, this home provides convenient access to public transport, freeways, local amenities and the stunning natural beauty of the surrounding area. Whether you're enjoying the local parks or the nearby coastline, this location offers endless opportunities for recreation and relaxation.
- Days on Market
- 26 days
- Current Status
- Contingent
- Sold Price
- Original Price
- $1,189,000
- List Price
- $1,189,000
- On Market Date
- Mar 21, 2025
- Contract Date
- Apr 16, 2025
- Close Date
- Apr 30, 2025
- Property Type
- Single Family Home
- Area
- 659 - Pacific Manor
- Zip Code
- 94044
- MLS ID
- ML81998909
- APN
- 009-117-050
- Year Built
- 1956
- Stories in Building
- 1
- Possession
- Unavailable
- COE
- Apr 30, 2025
- Data Source
- MLSL
- Origin MLS System
- MLSListings, Inc.
Ocean Shore Elementary School
Public K-8 Elementary
Students: 432 Distance: 0.3mi
Sunset Ridge Elementary School
Public PK-5 Elementary
Students: 539 Distance: 0.4mi
Good Shepherd School
Private K-8 Elementary, Religious, Coed
Students: 155 Distance: 0.7mi
Franklin Delano Roosevelt Elementary School
Public K-8 Elementary
Students: 377 Distance: 0.8mi
Ingrid B. Lacy Middle School
Public 6-8 Middle
Students: 544 Distance: 1.0mi
Oceana High School
Public 9-12 Alternative
Students: 599 Distance: 1.0mi
- Bed
- 3
- Bath
- 2
- Full on Ground Floor
- Parking
- 4
- Attached Garage, Off-Street Parking
- SQ FT
- 1,500
- SQ FT Source
- Unavailable
- Lot SQ FT
- 5,000.0
- Lot Acres
- 0.114784 Acres
- Kitchen
- Countertop - Granite, Dishwasher, Hood Over Range, Pantry, Oven Range - Gas, Refrigerator, Skylight, Oven Range - Built-In, Gas
- Cooling
- None
- Dining Room
- Dining Area
- Disclosures
- Natural Hazard Disclosure
- Family Room
- Kitchen / Family Room Combo
- Flooring
- Laminate, Tile
- Foundation
- Concrete Perimeter and Slab
- Fire Place
- Living Room, Wood Burning
- Heating
- Central Forced Air - Gas
- Laundry
- In Garage
- Views
- Mountains, Neighborhood, Ocean
- Architectural Style
- Ranch
- Fee
- Unavailable
MLS and other Information regarding properties for sale as shown in Theo have been obtained from various sources such as sellers, public records, agents and other third parties. This information may relate to the condition of the property, permitted or unpermitted uses, zoning, square footage, lot size/acreage or other matters affecting value or desirability. Unless otherwise indicated in writing, neither brokers, agents nor Theo have verified, or will verify, such information. If any such information is important to buyer in determining whether to buy, the price to pay or intended use of the property, buyer is urged to conduct their own investigation with qualified professionals, satisfy themselves with respect to that information, and to rely solely on the results of that investigation.
School data provided by GreatSchools. School service boundaries are intended to be used as reference only. To verify enrollment eligibility for a property, contact the school directly.


