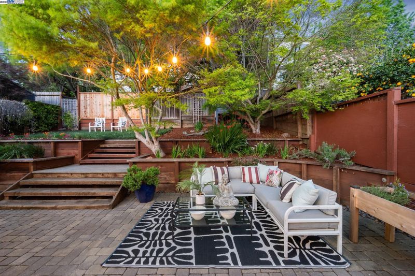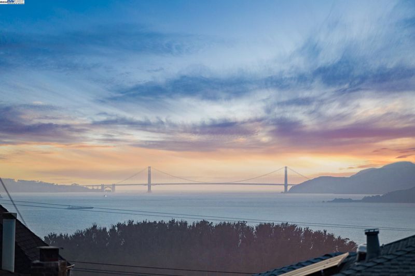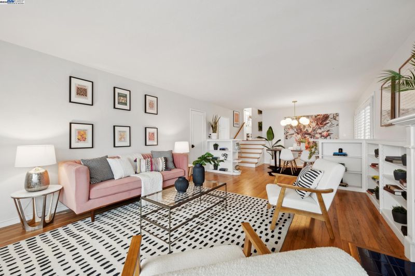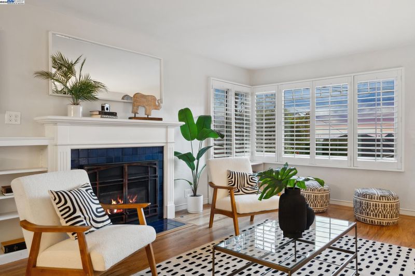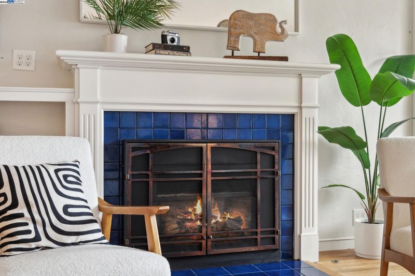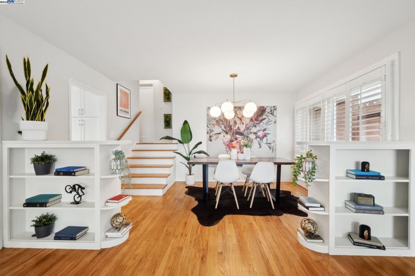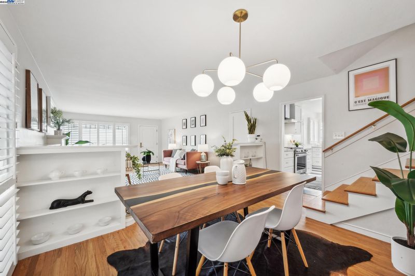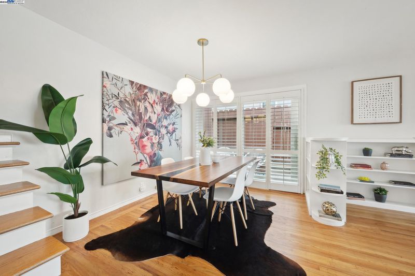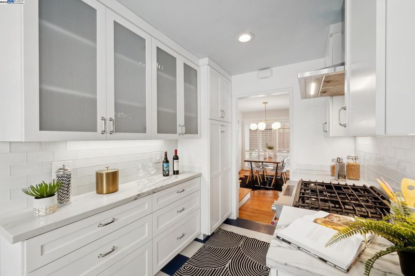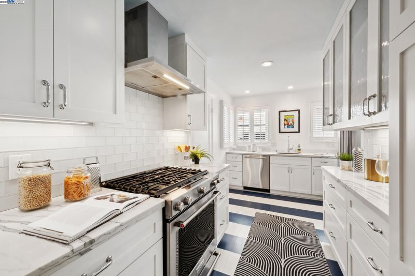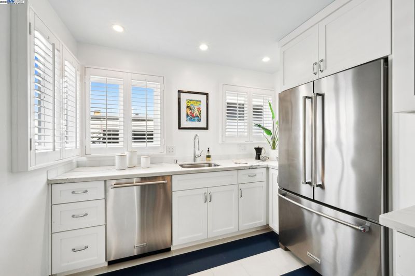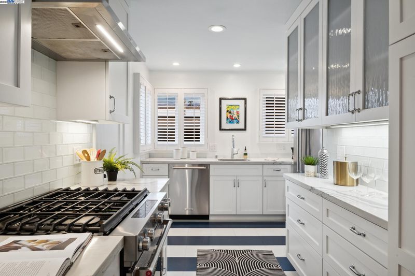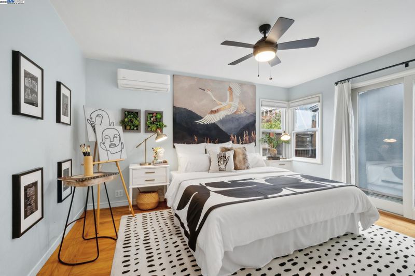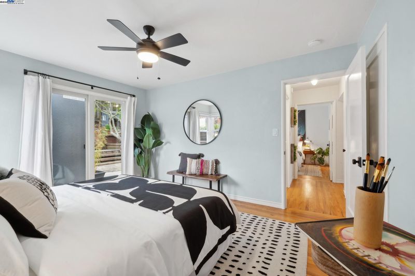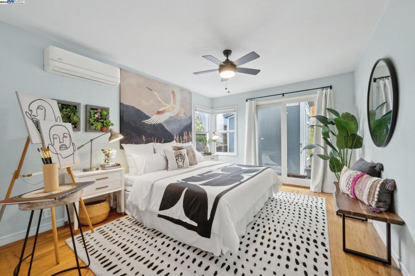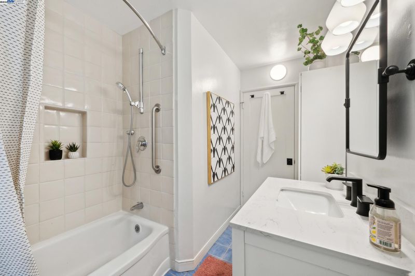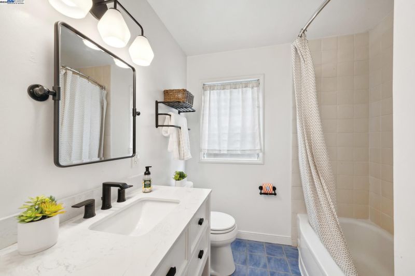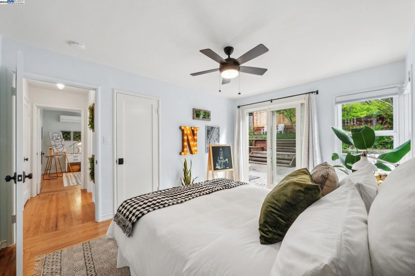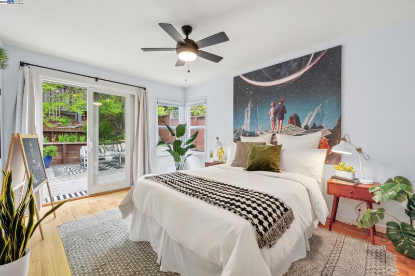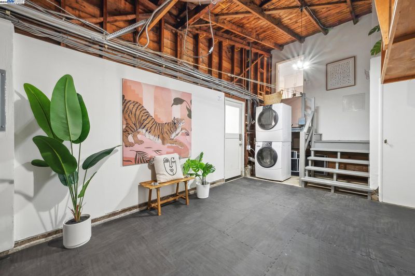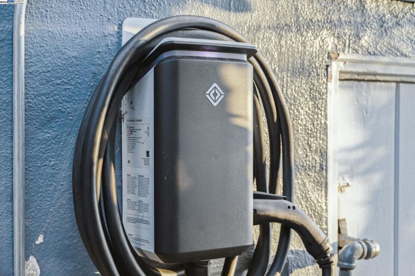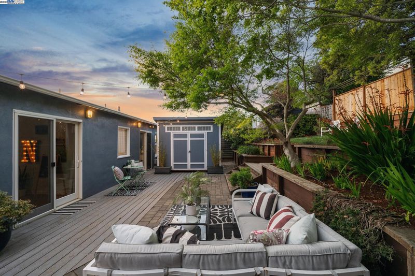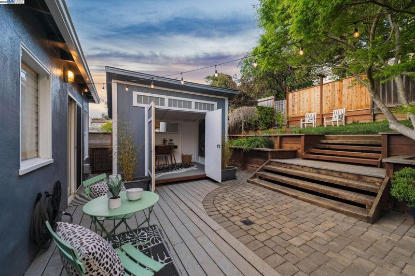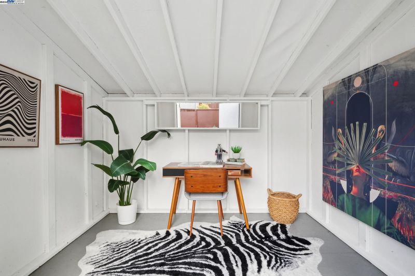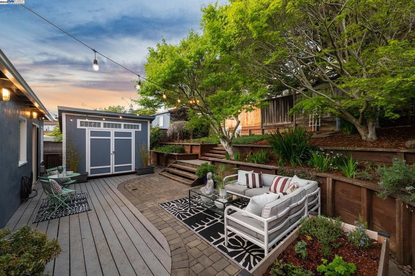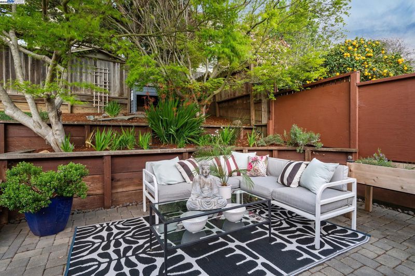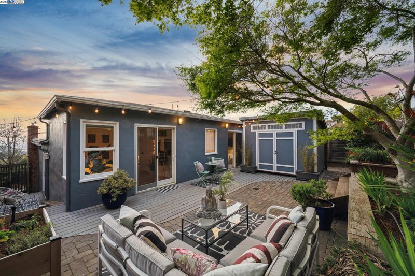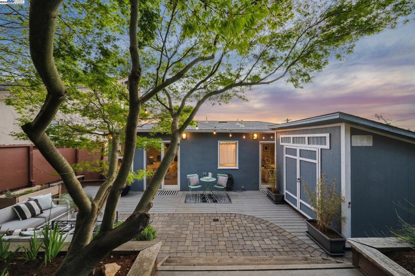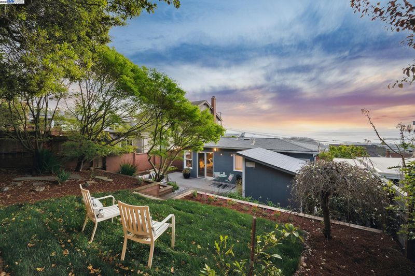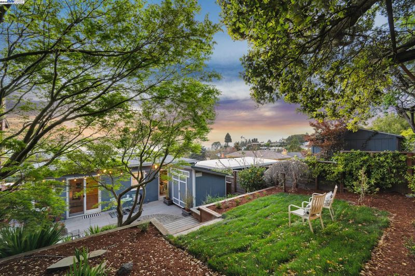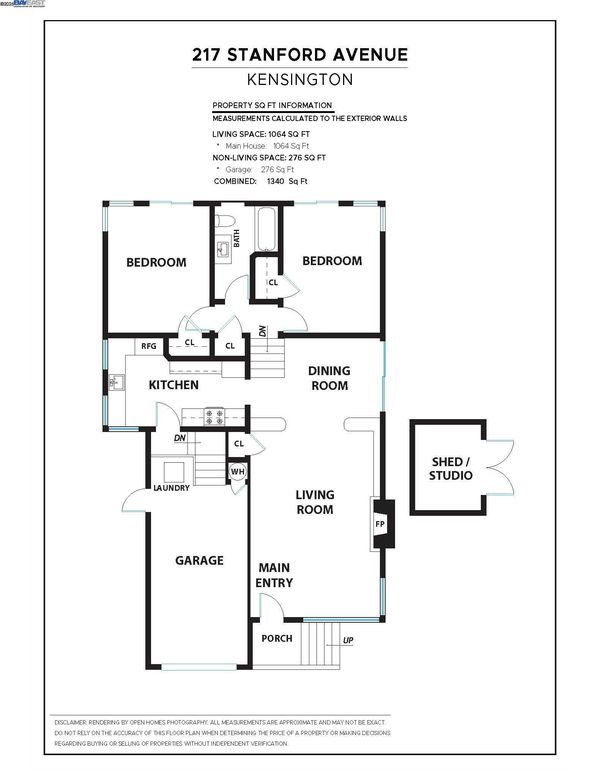
$995,000
1,064
SQ FT
$935
SQ/FT
217 STANFORD AVENUE
@ Wellesley - Kensington
- 2 Bed
- 1 Bath
- 1 Park
- 1,064 sqft
- Kensington
-

-
Sat Apr 5, 2:00 pm - 4:00 pm
Kensington perfection with bay views and modern amenities: Bay views and modern California living await in this completely upgraded 2BD/1BA Mid-Century with detached work space, perched in the Kensington Hills. The 1064 SQFT home lives large with seamless indoor/outdoor flow, and it’s been stylishly renovated for comfort and convenience including solar panels, EV charging, and a new heat pump/air conditioning system. Fire up the gas fireplace and relax in the home’s sunny living room, admiring the Golden Gate views out your picture window.
-
Sun Apr 6, 2:00 pm - 4:00 pm
Kensington perfection with bay views and modern amenities: Bay views and modern California living await in this completely upgraded 2BD/1BA Mid-Century with detached work space, perched in the Kensington Hills. The 1064 SQFT home lives large with seamless indoor/outdoor flow, and it’s been stylishly renovated for comfort and convenience including solar panels, EV charging, and a new heat pump/air conditioning system. Fire up the gas fireplace and relax in the home’s sunny living room, admiring the Golden Gate views out your picture window.
Bay views and modern California living await in this completely upgraded 2BD/1BA Mid-Century with detached work space, perched in the Kensington Hills. The 1064 SQFT home lives large with seamless indoor/outdoor flow, and it’s been stylishly renovated for comfort and convenience including solar panels, EV charging, and a new heat pump/air conditioning system. Fire up the gas fireplace and relax in the home’s sunny living room, admiring the Golden Gate views out your picture window. Built-in bookshelves, plantation shutters, and gorgeous hardwood floors span into the dining room. The adjacent kitchen boasts custom cabinetry, stonework and tiling, top-of-the-line appliances, and interior access to the large 1-car garage with laundry area and storage. Two generous bedrooms enjoy roomy closets, ceiling fans and share the upgraded full bath. Both bedrooms have sliding glass doors onto the spacious back patio where you can dine al fresco, entertain friends, play ball in the grassy yard, or garden in the raised beds. A large shed makes a perfect secluded office space. Enjoy beautiful Tilden Park minutes away, nearby shops and cafes, Kensington’s Sunday farmers market, and an easy commute with AC Transit buses to BART around the corner.
- Current Status
- New
- Original Price
- $995,000
- List Price
- $995,000
- On Market Date
- Apr 2, 2025
- Property Type
- Detached
- D/N/S
- Kensington
- Zip Code
- 94708
- MLS ID
- 41091747
- APN
- 5700320228
- Year Built
- 1945
- Stories in Building
- Unavailable
- Possession
- COE
- Data Source
- MAXEBRDI
- Origin MLS System
- BAY EAST
Kensington Elementary School
Public K-6 Elementary
Students: 475 Distance: 0.4mi
Growing Light Montessori School Of Kensington
Private K-1
Students: 18 Distance: 0.5mi
St. Jerome Catholic Elementary School
Private K-8 Elementary, Religious, Coed
Students: 137 Distance: 0.7mi
El Cerrito Senior High School
Public 9-12 Secondary
Students: 1506 Distance: 1.0mi
Harding Elementary School
Public K-6 Elementary
Students: 459 Distance: 1.0mi
Thousand Oaks Elementary School
Public K-5 Elementary
Students: 441 Distance: 1.0mi
- Bed
- 2
- Bath
- 1
- Parking
- 1
- Attached, Garage, Off Street, Electric Vehicle Charging Station(s), Garage Faces Front
- SQ FT
- 1,064
- SQ FT Source
- Measured
- Lot SQ FT
- 4,200.0
- Lot Acres
- 0.1 Acres
- Pool Info
- None
- Kitchen
- Dishwasher, Disposal, Gas Range, Free-Standing Range, Refrigerator, Dryer, Washer, Gas Water Heater, Counter - Solid Surface, Garbage Disposal, Gas Range/Cooktop, Range/Oven Free Standing, Updated Kitchen, Other
- Cooling
- Heat Pump
- Disclosures
- Nat Hazard Disclosure
- Entry Level
- Exterior Details
- Backyard, Garden, Back Yard, Terraced Up, Other, Landscape Back, Landscape Front, Landscape Misc
- Flooring
- Hardwood Flrs Throughout, Tile, Vinyl
- Foundation
- Fire Place
- Gas Starter, Living Room
- Heating
- Forced Air, Heat Pump, Radiant
- Laundry
- In Garage, Space For Frzr/Refr, Washer/Dryer Stacked Incl
- Upper Level
- 2 Bedrooms, 2 Baths
- Main Level
- Other, Main Entry
- Views
- Bay, Bay Bridge, City Lights, Golden Gate Bridge, Hills, Other, Bridges, City
- Possession
- COE
- Basement
- Crawl Space
- Architectural Style
- Traditional
- Construction Status
- Existing
- Additional Miscellaneous Features
- Backyard, Garden, Back Yard, Terraced Up, Other, Landscape Back, Landscape Front, Landscape Misc
- Location
- Regular, Sloped Up, Landscape Front, Landscape Back, Landscape Misc
- Roof
- Composition Shingles
- Water and Sewer
- Public
- Fee
- Unavailable
MLS and other Information regarding properties for sale as shown in Theo have been obtained from various sources such as sellers, public records, agents and other third parties. This information may relate to the condition of the property, permitted or unpermitted uses, zoning, square footage, lot size/acreage or other matters affecting value or desirability. Unless otherwise indicated in writing, neither brokers, agents nor Theo have verified, or will verify, such information. If any such information is important to buyer in determining whether to buy, the price to pay or intended use of the property, buyer is urged to conduct their own investigation with qualified professionals, satisfy themselves with respect to that information, and to rely solely on the results of that investigation.
School data provided by GreatSchools. School service boundaries are intended to be used as reference only. To verify enrollment eligibility for a property, contact the school directly.

