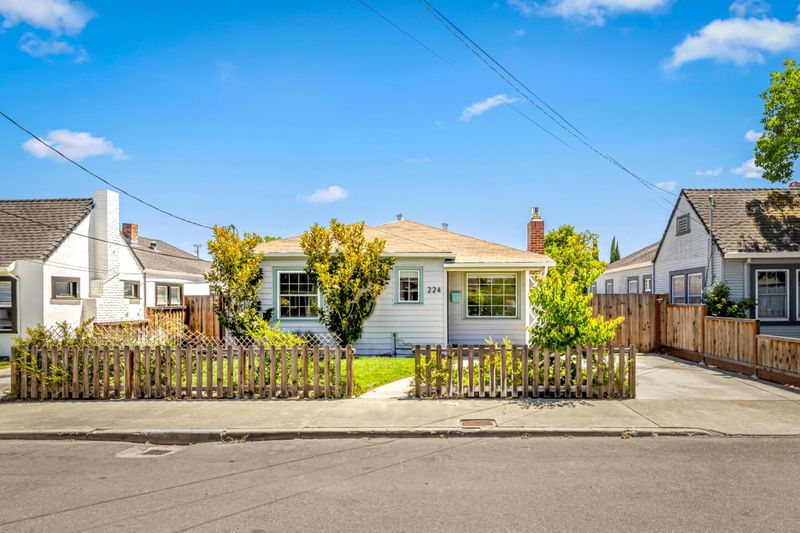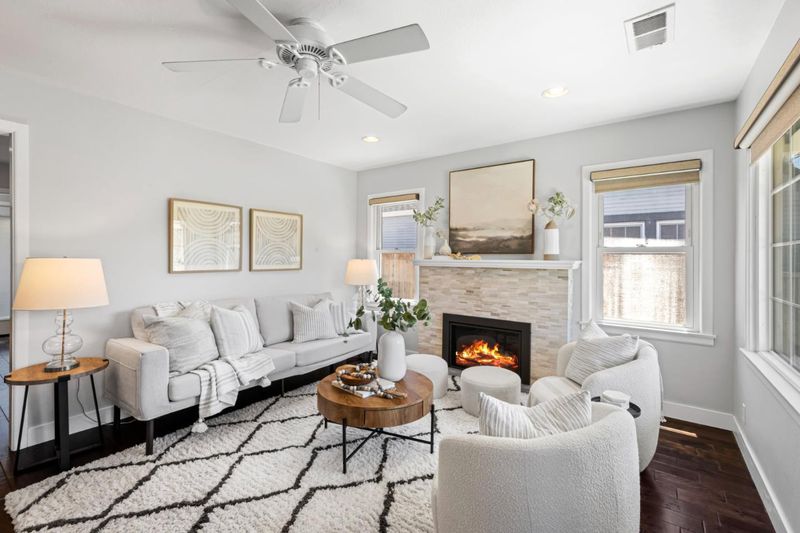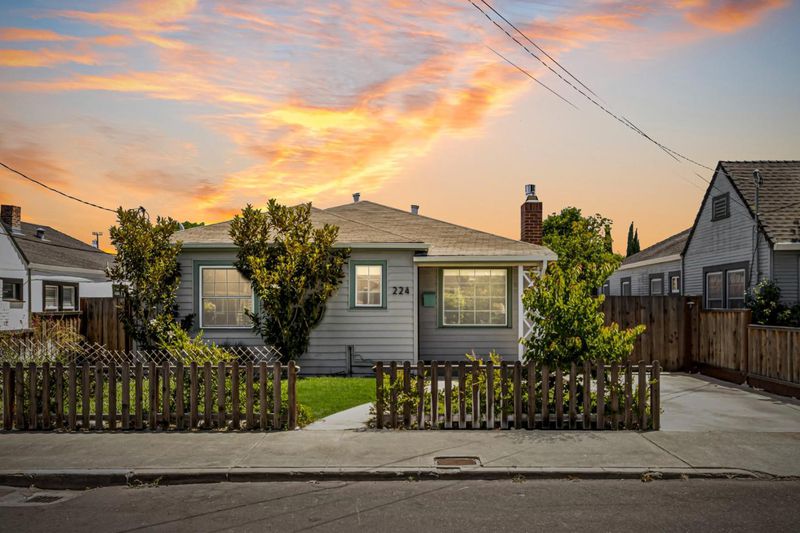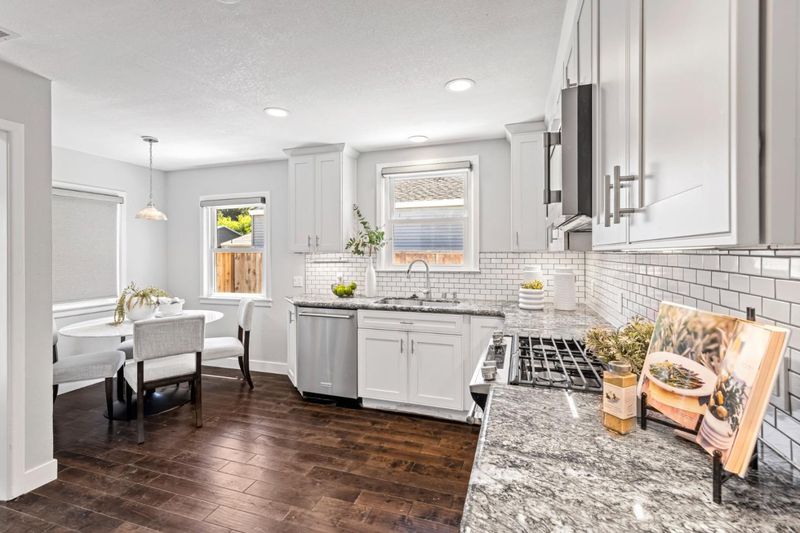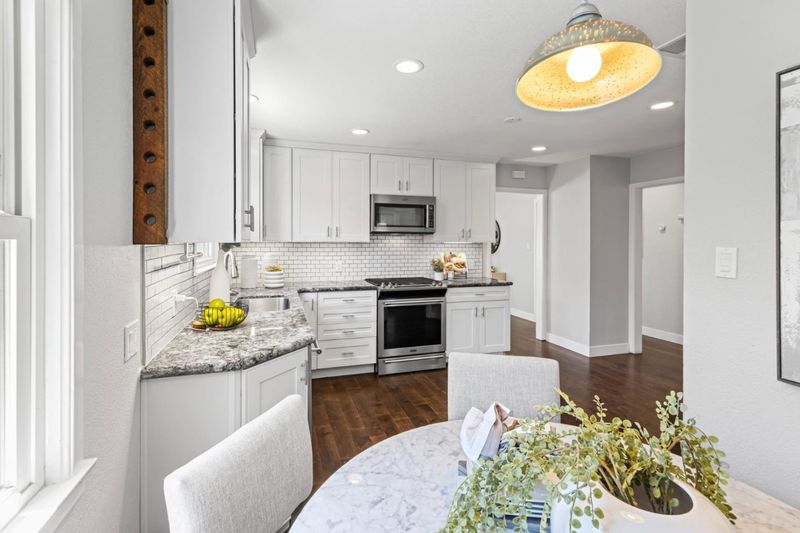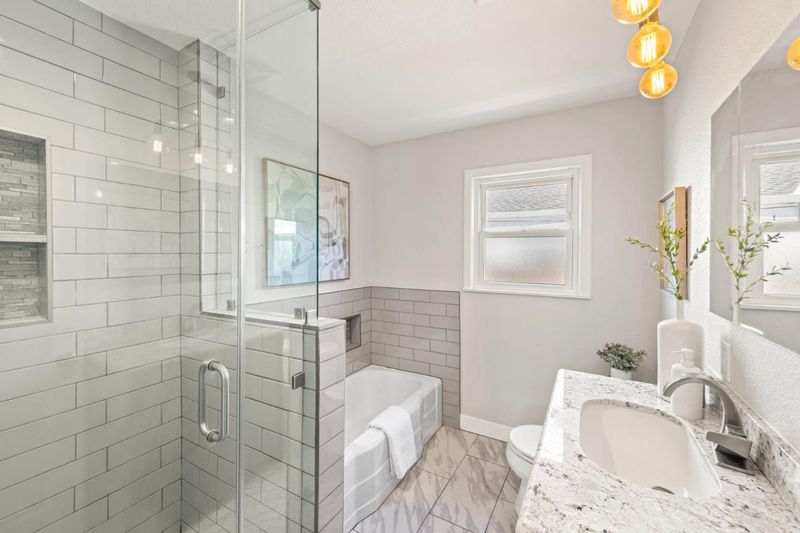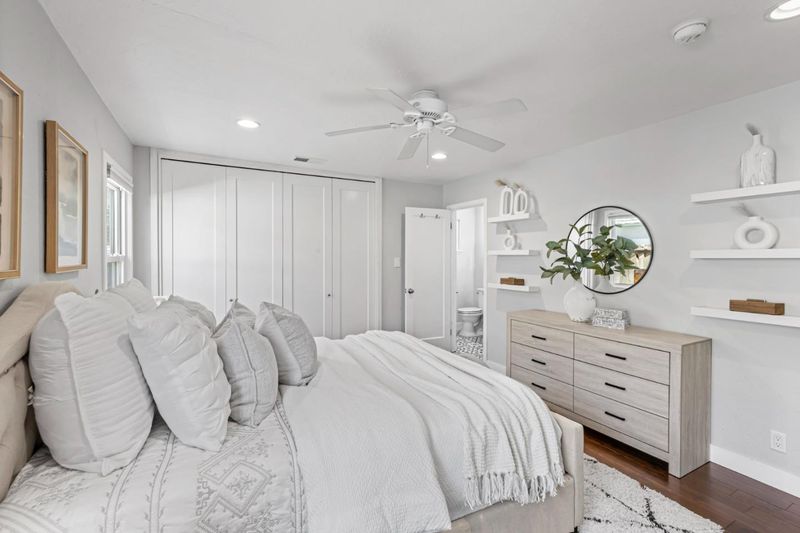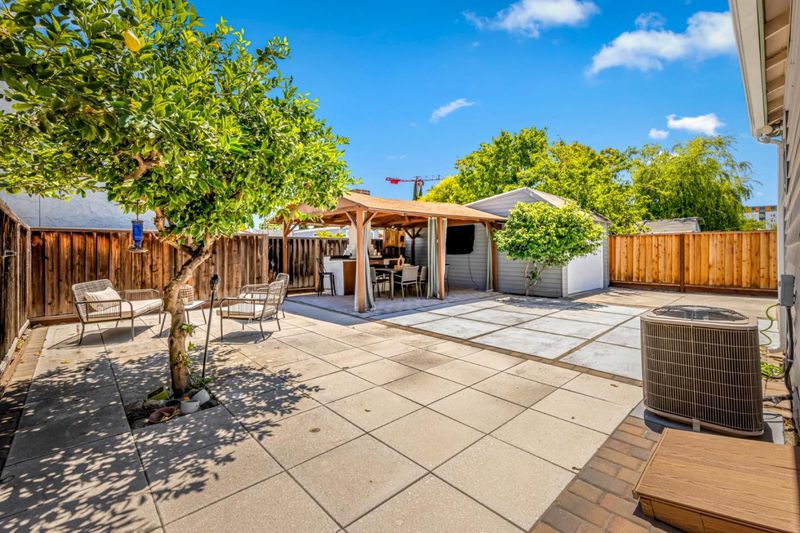 Sold 3.3% Over Asking
Sold 3.3% Over Asking
$1,265,000
1,160
SQ FT
$1,091
SQ/FT
224 Cleaves Court
@ Park - 9 - Central San Jose, San Jose
- 2 Bed
- 2 Bath
- 1 Park
- 1,160 sqft
- SAN JOSE
-

Welcome to 224 Cleaves Ave, a beautifully remodeled 2-bed, 2-bath home in the heart of San Jose. This 1,160 sqft residence on a 4,530 sqft lot blends modern convenience with timeless charm. Inside, enjoy a spacious living area with large double-pane windows that fill the space with natural light. The dining area connects to an upgraded kitchen featuring Shaker (cabinetry Kraftmaide cabinets), granite countertops, and stainless-steel appliances. The primary bedroom offers an en-suite bathroom, while the second bedroom is ideal for guests or a home office. Both bathrooms are tastefully remodeled with luxury finishes and contemporary fixtures. The expansive backyard is a private retreat with updated landscaping, perfect for outdoor dining, gardening, or relaxation. Located near the Downtown West development, SAP Center, Diridon Market, and Whole Foods, this home ensures convenience and a high quality of life. Easy access to Caltrain and major highways (87, 280, 880) simplifies commuting, while nearby Cahill Park and The Alameda enhance your urban living experience. Dont miss your chance to own this stunning property and envision your future in this remarkable home at 224 Cleaves Ave.
- Days on Market
- 5 days
- Current Status
- Sold
- Sold Price
- $1,265,000
- Over List Price
- 3.3%
- Original Price
- $1,225,000
- List Price
- $1,225,000
- On Market Date
- Oct 30, 2024
- Contract Date
- Nov 4, 2024
- Close Date
- Nov 26, 2024
- Property Type
- Single Family Home
- Area
- 9 - Central San Jose
- Zip Code
- 95126
- MLS ID
- ML81982280
- APN
- 261-40-064
- Year Built
- 1950
- Stories in Building
- 1
- Possession
- COE
- COE
- Nov 26, 2024
- Data Source
- MLSL
- Origin MLS System
- MLSListings, Inc.
Njeri's Morning Glory School and Art Center
Private PK-5 Coed
Students: 20 Distance: 0.1mi
St. Leo the Great Catholic School
Private PK-8 Elementary, Religious, Coed
Students: 230 Distance: 0.3mi
Alternative Private Schooling
Private 1-12 Coed
Students: NA Distance: 0.4mi
Perseverance Preparatory
Charter 5-8
Students: NA Distance: 0.6mi
Gardner Elementary School
Public K-5 Elementary
Students: 387 Distance: 0.6mi
BASIS Independent Silicon Valley
Private 5-12 Coed
Students: 800 Distance: 0.7mi
- Bed
- 2
- Bath
- 2
- Shower and Tub, Updated Bath
- Parking
- 1
- Detached Garage, On Street, Parking Area
- SQ FT
- 1,160
- SQ FT Source
- Unavailable
- Lot SQ FT
- 4,356.0
- Lot Acres
- 0.1 Acres
- Kitchen
- Countertop - Granite, Oven Range - Gas
- Cooling
- Ceiling Fan, Central AC
- Dining Room
- Dining Area, No Informal Dining Room
- Disclosures
- Natural Hazard Disclosure
- Family Room
- Separate Family Room
- Flooring
- Laminate, Tile
- Foundation
- Concrete Perimeter, Crawl Space
- Fire Place
- Gas Burning
- Heating
- Central Forced Air
- Laundry
- In Utility Room, Inside, Washer / Dryer
- Possession
- COE
- Fee
- Unavailable
MLS and other Information regarding properties for sale as shown in Theo have been obtained from various sources such as sellers, public records, agents and other third parties. This information may relate to the condition of the property, permitted or unpermitted uses, zoning, square footage, lot size/acreage or other matters affecting value or desirability. Unless otherwise indicated in writing, neither brokers, agents nor Theo have verified, or will verify, such information. If any such information is important to buyer in determining whether to buy, the price to pay or intended use of the property, buyer is urged to conduct their own investigation with qualified professionals, satisfy themselves with respect to that information, and to rely solely on the results of that investigation.
School data provided by GreatSchools. School service boundaries are intended to be used as reference only. To verify enrollment eligibility for a property, contact the school directly.
