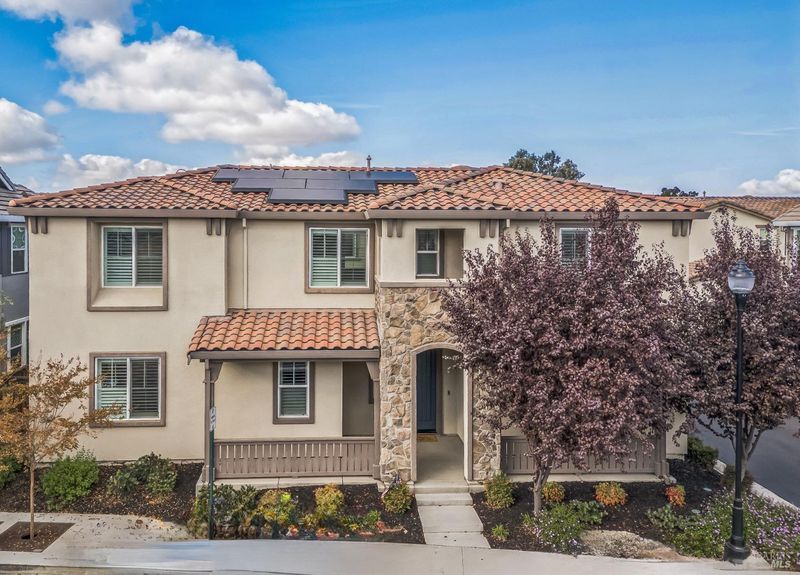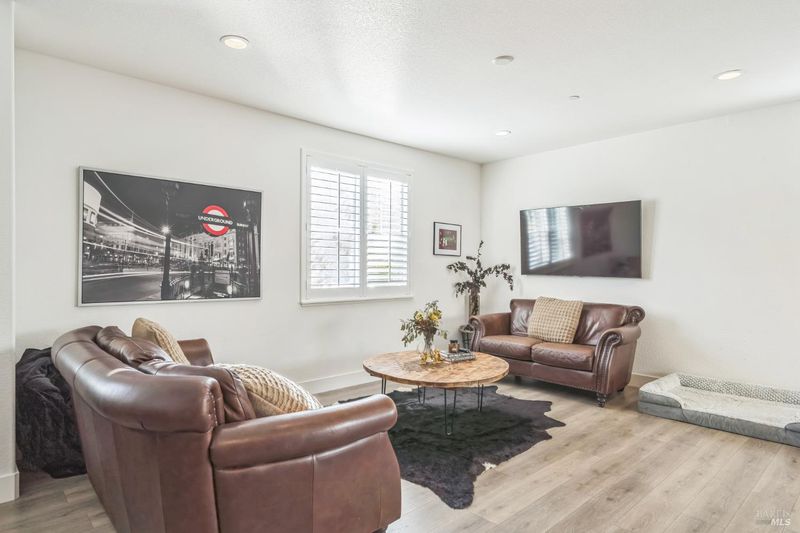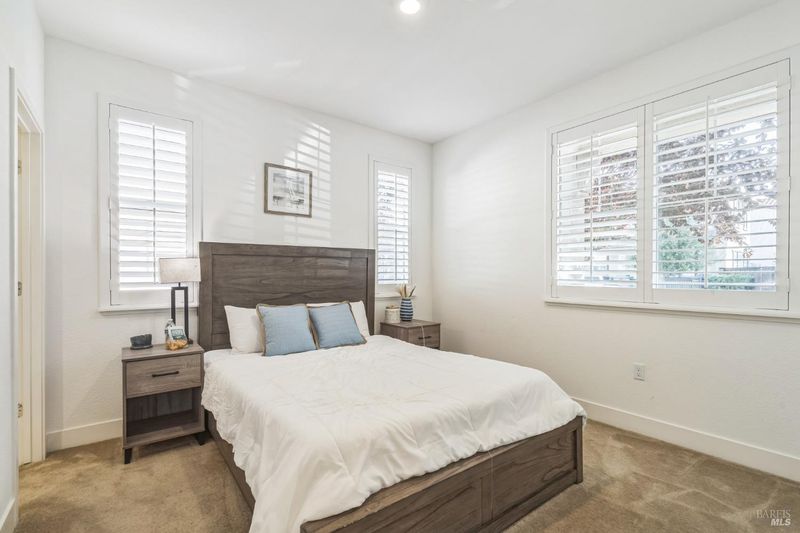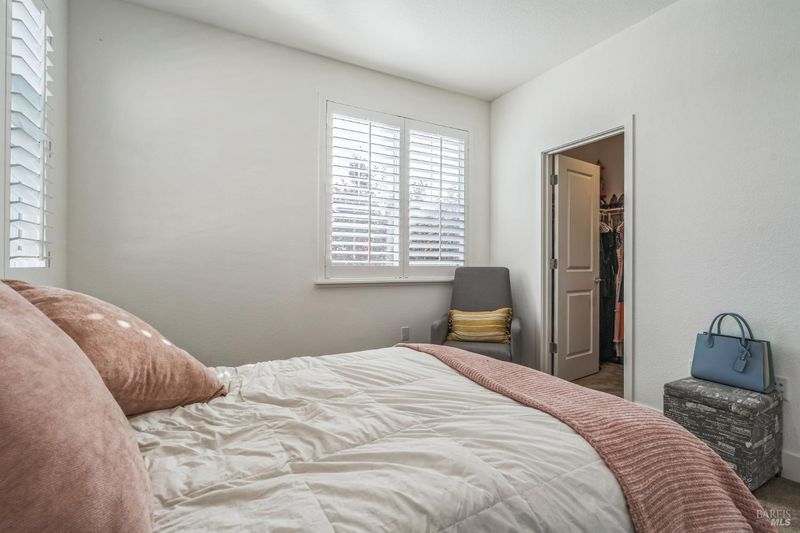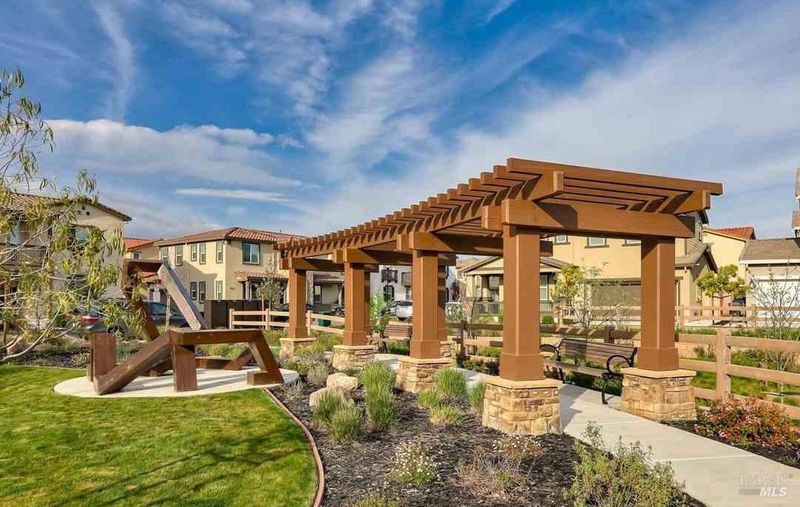
$1,450,000
2,616
SQ FT
$554
SQ/FT
864 Barney Common
@ Central - Livermore
- 4 Bed
- 4 (3/1) Bath
- 3 Park
- 2,616 sqft
- Livermore
-

Nearly New! Experience refined living in this 2019 Signature Home with 2,610 sq. ft. of thoughtfully designed space and premium model upgrades. This 4-bedroom, 3.5-bath home features a sophisticated open-concept kitchen and grand room, a first-floor guest suite with private bath, and a versatile loft, perfect as a family room or optional 5th bedroom. The gourmet kitchen shines a generous island with bar seating, Caesarstone countertops, espresso cabinetry and a custom backsplashall enhanced by sleek modern flooring. The primary suite serves as an elegant retreat with an expansive walk-in closet and a spa-inspired bath featuring an oversized soaking tub. Step outside to a low-maintenance backyard ideal for relaxation and entertaining, complemented by an energy-efficient solar system. Located with convenient access to schools, parks, trails and the ACE train, this home is a perfect retreat for Bay Area commuters. It epitomizes comfort, style, and pride of ownership.
- Days on Market
- 40 days
- Current Status
- Pending
- Original Price
- $1,450,000
- List Price
- $1,450,000
- On Market Date
- Nov 6, 2024
- Contract Date
- Dec 16, 2024
- Property Type
- Single Family Residence
- Area
- Livermore
- Zip Code
- 94551
- MLS ID
- 324087252
- APN
- 99B-8133-50
- Year Built
- 2019
- Stories in Building
- Unavailable
- Possession
- Close Of Escrow
- Data Source
- BAREIS
- Origin MLS System
Leo R. Croce Elementary School
Public PK-5 Elementary
Students: 601 Distance: 0.4mi
Celebration Academy
Private 1-12 Alternative, Combined Elementary And Secondary, Religious, Coed
Students: 58 Distance: 0.5mi
Altamont Creek Elementary School
Public K-5 Elementary
Students: 585 Distance: 0.9mi
Andrew N. Christensen Middle School
Public 6-8 Middle
Students: 715 Distance: 1.1mi
Sonrise Christian Academy
Private 1-12 Religious, Coed
Students: 11 Distance: 1.5mi
Selah Christian School
Private K-12
Students: NA Distance: 1.8mi
- Bed
- 4
- Bath
- 4 (3/1)
- Parking
- 3
- Attached, Garage Door Opener, Garage Facing Side, Interior Access
- SQ FT
- 2,616
- SQ FT Source
- Not Available
- Lot SQ FT
- 3,100.0
- Lot Acres
- 0.0712 Acres
- Kitchen
- Island, Island w/Sink, Kitchen/Family Combo, Pantry Closet, Stone Counter
- Cooling
- Central
- Family Room
- Great Room
- Flooring
- Carpet, Tile, Vinyl
- Heating
- Central
- Laundry
- Inside Room, Upper Floor
- Upper Level
- Bedroom(s), Full Bath(s), Loft, Primary Bedroom
- Main Level
- Bedroom(s), Dining Room, Full Bath(s), Garage, Kitchen, Living Room, Partial Bath(s), Street Entrance
- Views
- Garden/Greenbelt
- Possession
- Close Of Escrow
- Architectural Style
- Contemporary
- * Fee
- $203
- Name
- call agent
- Phone
- (415) 480-8090
- *Fee includes
- Common Areas, Maintenance Exterior, and Management
MLS and other Information regarding properties for sale as shown in Theo have been obtained from various sources such as sellers, public records, agents and other third parties. This information may relate to the condition of the property, permitted or unpermitted uses, zoning, square footage, lot size/acreage or other matters affecting value or desirability. Unless otherwise indicated in writing, neither brokers, agents nor Theo have verified, or will verify, such information. If any such information is important to buyer in determining whether to buy, the price to pay or intended use of the property, buyer is urged to conduct their own investigation with qualified professionals, satisfy themselves with respect to that information, and to rely solely on the results of that investigation.
School data provided by GreatSchools. School service boundaries are intended to be used as reference only. To verify enrollment eligibility for a property, contact the school directly.
