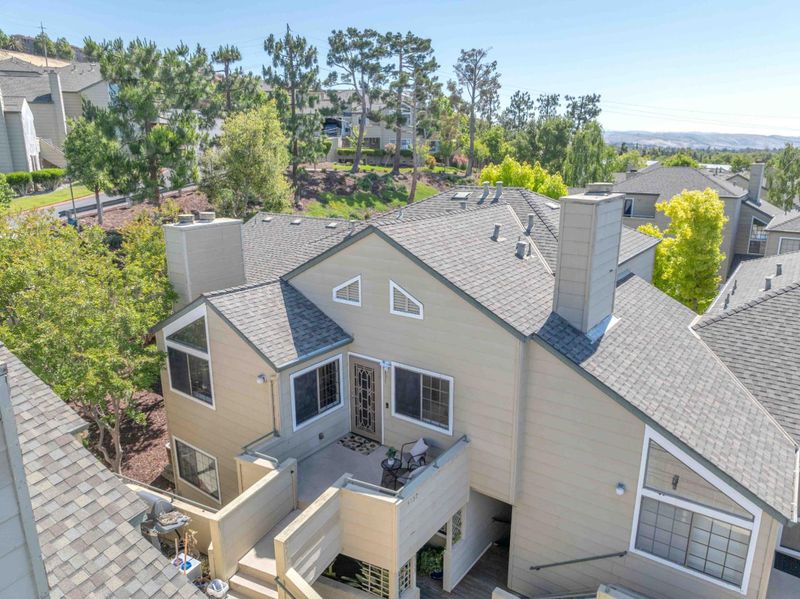 Sold 3.0% Under Asking
Sold 3.0% Under Asking
$655,000
1,067
SQ FT
$614
SQ/FT
3137 Heather Ridge Drive
@ Hillsdale Ave - 11 - South San Jose, San Jose
- 2 Bed
- 2 Bath
- 1 Park
- 1,067 sqft
- SAN JOSE
-

Discover this charming upper-level condo with 2 bedrooms, 2 bathrooms, and 1,067 square feet of comfortable living space. This condo boasts a newly updated luxury plank flooring throughout, adding a touch of elegance to every room. Step inside to a secluded entryway, ensuring privacy, and unwind on your private balcony. The updated kitchen with modern appliances and vaulted ceilings creates an airy, open atmosphere. Highlights include a spacious living area filled with natural light. Located ideally for those seeking convenience, this home offers easy access to major highways, schools, healthcare facilities, scenic trails, entertainment venues, restaurants, grocery stores, and hardware stores. You'll also be near major tech companies like Apple, Netflix, and more, making it a perfect blend of comfort and accessibility for your lifestyle.
- Days on Market
- 12 days
- Current Status
- Sold
- Sold Price
- $655,000
- Under List Price
- 3.0%
- Original Price
- $675,000
- List Price
- $675,000
- On Market Date
- Oct 30, 2024
- Contract Date
- Nov 11, 2024
- Close Date
- Dec 10, 2024
- Property Type
- Condominium
- Area
- 11 - South San Jose
- Zip Code
- 95136
- MLS ID
- ML81985114
- APN
- 455-43-042
- Year Built
- 1989
- Stories in Building
- 1
- Possession
- Unavailable
- COE
- Dec 10, 2024
- Data Source
- MLSL
- Origin MLS System
- MLSListings, Inc.
Metro Education District School
Public 11-12
Students: NA Distance: 0.3mi
Silicon Valley Adult Education Program
Public n/a Adult Education
Students: NA Distance: 0.4mi
One World Montessori School
Private 1-6
Students: 50 Distance: 0.8mi
Achiever Christian School
Private PK-8 Elementary, Religious, Nonprofit
Students: 236 Distance: 0.8mi
Rachel Carson Elementary School
Public K-5 Elementary
Students: 291 Distance: 0.8mi
Terrell Elementary School
Public K-5 Elementary
Students: 399 Distance: 0.8mi
- Bed
- 2
- Bath
- 2
- Parking
- 1
- Detached Garage, Parking Area, Parking Restrictions
- SQ FT
- 1,067
- SQ FT Source
- Unavailable
- Kitchen
- Cooktop - Electric, Dishwasher, Garbage Disposal, Refrigerator
- Cooling
- Ceiling Fan
- Dining Room
- Eat in Kitchen
- Disclosures
- Flood Zone - See Report, Natural Hazard Disclosure
- Family Room
- No Family Room
- Flooring
- Laminate
- Foundation
- Other
- Fire Place
- Living Room
- Heating
- Central Forced Air
- Laundry
- Inside
- * Fee
- $648
- Name
- Professional Association Services Inc.
- Phone
- 800-371-5598
- *Fee includes
- Common Area Electricity, Decks, Exterior Painting, Fencing, Garbage, Insurance - Common Area, Maintenance - Common Area, Roof, and Water / Sewer
MLS and other Information regarding properties for sale as shown in Theo have been obtained from various sources such as sellers, public records, agents and other third parties. This information may relate to the condition of the property, permitted or unpermitted uses, zoning, square footage, lot size/acreage or other matters affecting value or desirability. Unless otherwise indicated in writing, neither brokers, agents nor Theo have verified, or will verify, such information. If any such information is important to buyer in determining whether to buy, the price to pay or intended use of the property, buyer is urged to conduct their own investigation with qualified professionals, satisfy themselves with respect to that information, and to rely solely on the results of that investigation.
School data provided by GreatSchools. School service boundaries are intended to be used as reference only. To verify enrollment eligibility for a property, contact the school directly.



