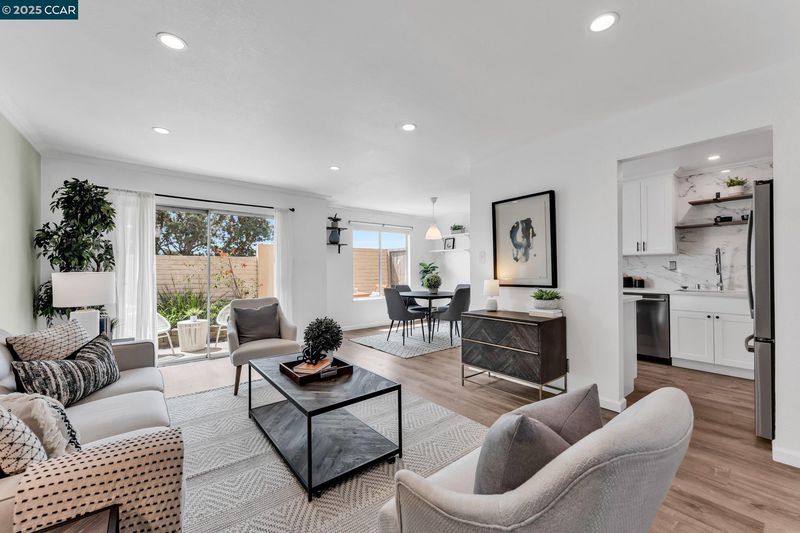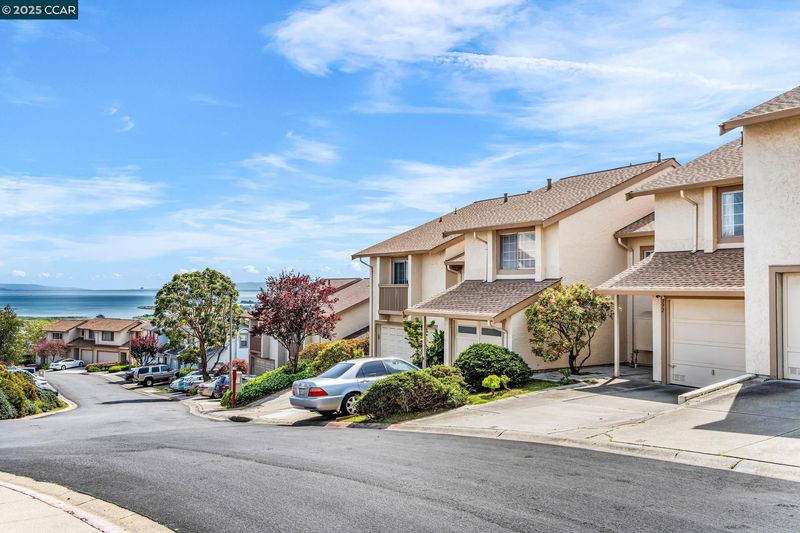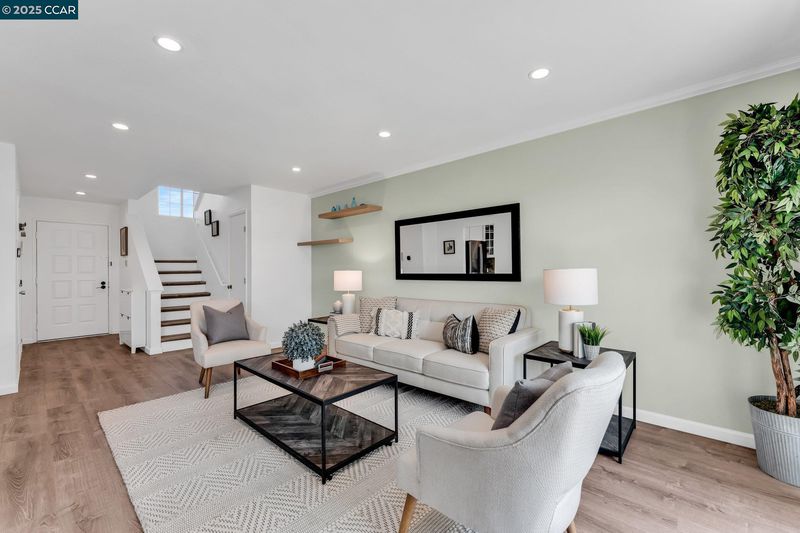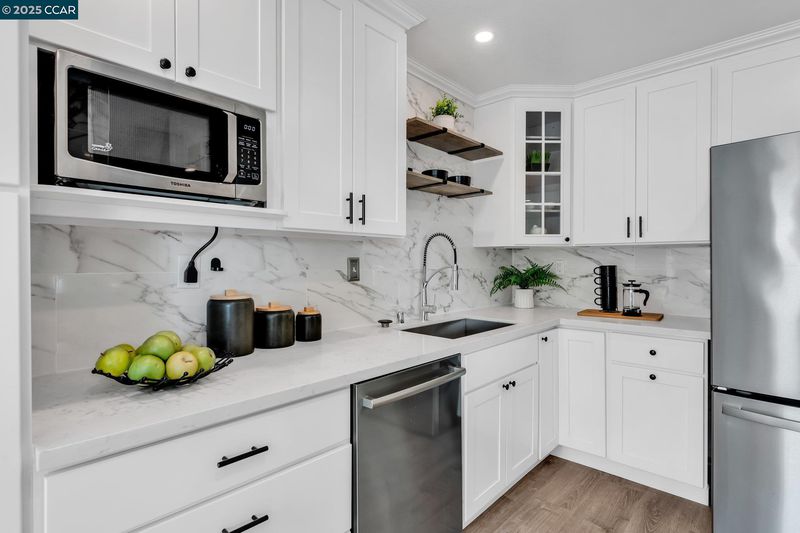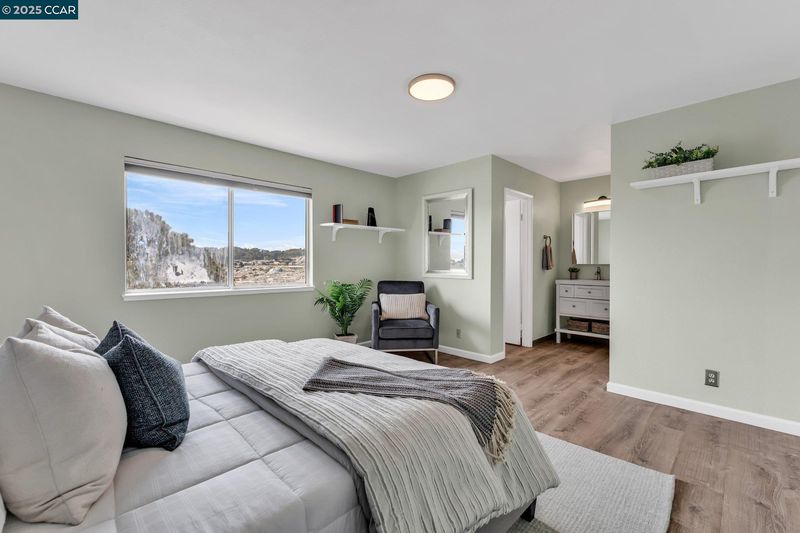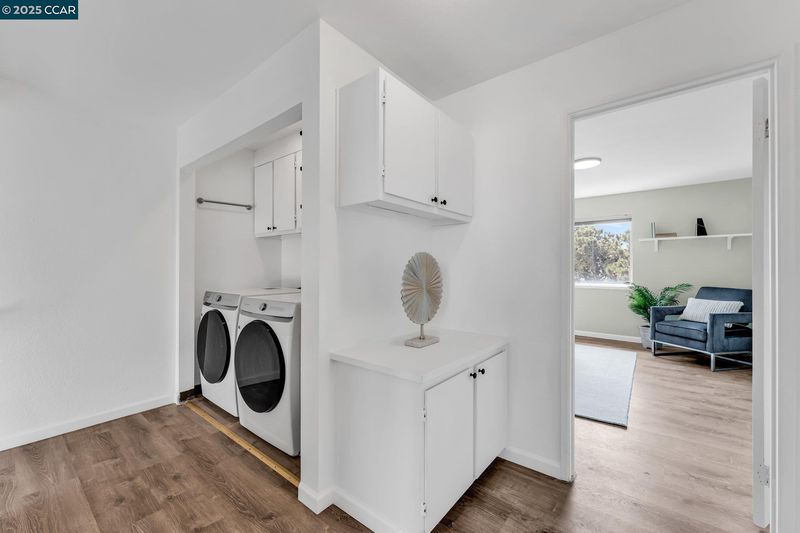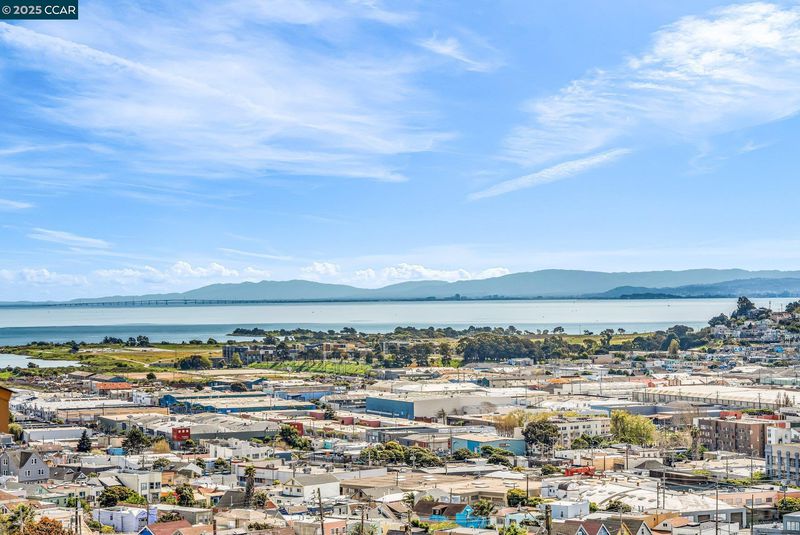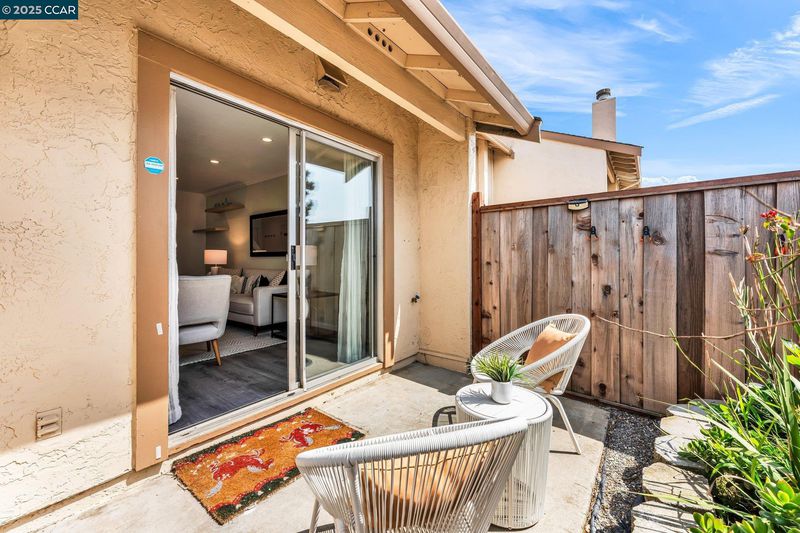
$825,000
1,301
SQ FT
$634
SQ/FT
392 Bayview Cir
@ Newhall - Silver Terrace, San Francisco
- 2 Bed
- 2 Bath
- 1 Park
- 1,301 sqft
- San Francisco
-

-
Sat Apr 5, 1:00 pm - 4:00 pm
Open House 1-4pm
-
Sun Apr 6, 1:00 pm - 4:00 pm
Open House 1-4pm
Experience luxurious San Francisco living in this meticulously renovated home featuring breathtaking bay views. Every detail has been thoughtfully updated to provide both beauty and functionality in one of the city's most desirable locations. Complete roof replacement ensuring weather protection and peace of mind new paved road for improved access and curb appeal. Gourmet kitchen fully renovated with new cabinets, countertops, and premium appliances. Enjoy beautiful Bay views from this prime location. Sterling Oak waterproof vinyl flooring was completely replaced throughout the entire home. Refinished ceilings and newly painted walls throughout. New washer and dryer for convenience. New toilets, faucets, and exhaust fans in all bathrooms. Smart Home Features - Dimmable switches and smart thermostat for modern living Electric Vehicle Ready - 220V outlet installed in garage for EV charging.
- Current Status
- New
- Original Price
- $825,000
- List Price
- $825,000
- On Market Date
- Apr 3, 2025
- Property Type
- Detached
- D/N/S
- Silver Terrace
- Zip Code
- 94124
- MLS ID
- 41091943
- APN
- 5335A045
- Year Built
- 1986
- Stories in Building
- 2
- Possession
- COE
- Data Source
- MAXEBRDI
- Origin MLS System
- CONTRA COSTA
Drew (Charles) College Preparatory Academy
Public K-5 Elementary
Students: 199 Distance: 0.2mi
Brown Jr. (Willie L) Middle
Public 6-8
Students: 226 Distance: 0.2mi
Muhammad University of Islam
Private K-12 Religious, Nonprofit
Students: NA Distance: 0.3mi
Coming Of Age Christian Academy
Private K-12
Students: 21 Distance: 0.3mi
Marshall (Thurgood) High School
Public 9-12 High
Students: 452 Distance: 0.3mi
Carver (George Washington) Elementary School
Public K-5 Elementary
Students: 151 Distance: 0.6mi
- Bed
- 2
- Bath
- 2
- Parking
- 1
- Attached, Tandem, Guest
- SQ FT
- 1,301
- SQ FT Source
- Public Records
- Lot SQ FT
- 1,831.0
- Lot Acres
- 0.04 Acres
- Pool Info
- None
- Kitchen
- Electric Range, Dryer, Washer, Electric Range/Cooktop
- Cooling
- None
- Disclosures
- Nat Hazard Disclosure, Disclosure Package Avail
- Entry Level
- Exterior Details
- Backyard, Front Yard, Low Maintenance
- Flooring
- Vinyl
- Foundation
- Fire Place
- None
- Heating
- Forced Air
- Laundry
- Dryer, Washer
- Upper Level
- 2 Bedrooms, 2 Baths, Primary Bedrm Suite - 1
- Main Level
- Main Entry
- Possession
- COE
- Architectural Style
- Contemporary
- Construction Status
- Existing
- Additional Miscellaneous Features
- Backyard, Front Yard, Low Maintenance
- Location
- Front Yard
- Roof
- Composition
- Fee
- $618
MLS and other Information regarding properties for sale as shown in Theo have been obtained from various sources such as sellers, public records, agents and other third parties. This information may relate to the condition of the property, permitted or unpermitted uses, zoning, square footage, lot size/acreage or other matters affecting value or desirability. Unless otherwise indicated in writing, neither brokers, agents nor Theo have verified, or will verify, such information. If any such information is important to buyer in determining whether to buy, the price to pay or intended use of the property, buyer is urged to conduct their own investigation with qualified professionals, satisfy themselves with respect to that information, and to rely solely on the results of that investigation.
School data provided by GreatSchools. School service boundaries are intended to be used as reference only. To verify enrollment eligibility for a property, contact the school directly.
